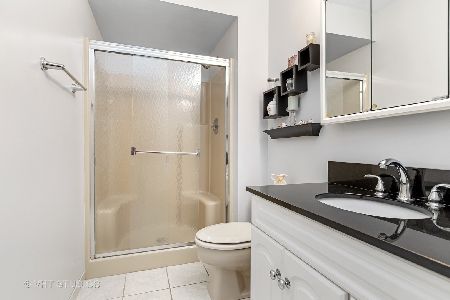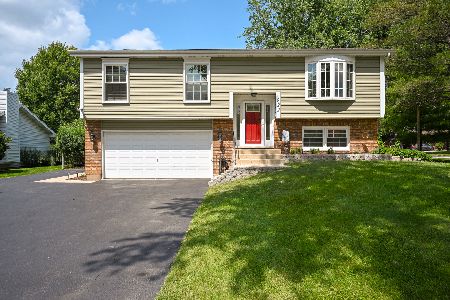751 Vista Drive, Algonquin, Illinois 60102
$195,000
|
Sold
|
|
| Status: | Closed |
| Sqft: | 1,380 |
| Cost/Sqft: | $149 |
| Beds: | 3 |
| Baths: | 2 |
| Year Built: | 1983 |
| Property Taxes: | $4,891 |
| Days On Market: | 3555 |
| Lot Size: | 0,26 |
Description
Super Find Of This Sprawling Ranch In Great Condition, Needing Little Updating In Sought After Neighborhood. 3 Large Bedrooms, 2 Full Baths On Main Level. Laundry In Basement Could Be Brought Back Upstairs. Back Yard Lined With Trees All Around For Privacy. Fenced On 2 Sides. Huge Open & Full Basement Awaits Your Finishing Touches. New Roof and New Furnace.
Property Specifics
| Single Family | |
| — | |
| Ranch | |
| 1983 | |
| Full | |
| — | |
| No | |
| 0.26 |
| Mc Henry | |
| Alta Vista | |
| 0 / Not Applicable | |
| None | |
| Public | |
| Public Sewer | |
| 09219563 | |
| 1934455006 |
Property History
| DATE: | EVENT: | PRICE: | SOURCE: |
|---|---|---|---|
| 23 Jun, 2016 | Sold | $195,000 | MRED MLS |
| 16 May, 2016 | Under contract | $205,000 | MRED MLS |
| 9 May, 2016 | Listed for sale | $205,000 | MRED MLS |
Room Specifics
Total Bedrooms: 3
Bedrooms Above Ground: 3
Bedrooms Below Ground: 0
Dimensions: —
Floor Type: Carpet
Dimensions: —
Floor Type: Carpet
Full Bathrooms: 2
Bathroom Amenities: —
Bathroom in Basement: 0
Rooms: Eating Area
Basement Description: Unfinished
Other Specifics
| 2 | |
| Concrete Perimeter | |
| Concrete | |
| Deck, Storms/Screens | |
| Landscaped,Wooded | |
| 76X142 | |
| — | |
| Full | |
| First Floor Bedroom, First Floor Full Bath | |
| Range, Refrigerator, Indoor Grill | |
| Not in DB | |
| Sidewalks, Street Lights, Street Paved | |
| — | |
| — | |
| — |
Tax History
| Year | Property Taxes |
|---|---|
| 2016 | $4,891 |
Contact Agent
Nearby Similar Homes
Nearby Sold Comparables
Contact Agent
Listing Provided By
RE/MAX Advantage Realty








