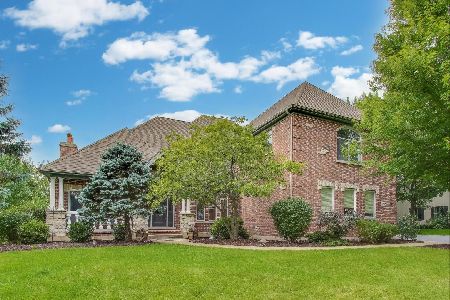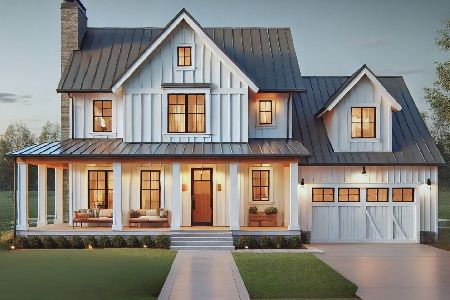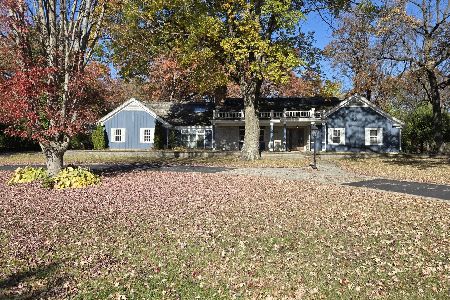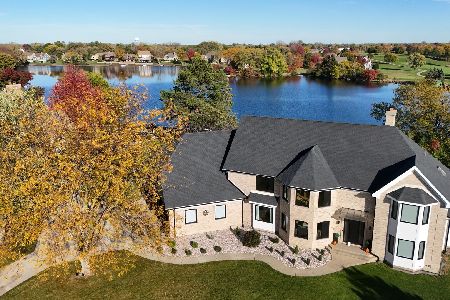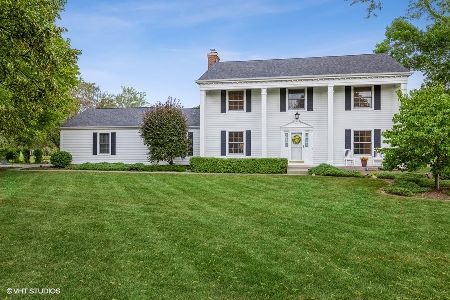7510 Inverway Drive, Lakewood, Illinois 60014
$430,000
|
Sold
|
|
| Status: | Closed |
| Sqft: | 3,414 |
| Cost/Sqft: | $129 |
| Beds: | 4 |
| Baths: | 4 |
| Year Built: | 1998 |
| Property Taxes: | $14,628 |
| Days On Market: | 2210 |
| Lot Size: | 0,70 |
Description
*In-person showings, as well as virtual FaceTime showings are available during 'Shelter in Place.'* Totally updated, custom brick Turnberry home with 'WOW' curb appeal! Feel like you are on vacation without ever leaving home.. sit on the large Trex deck and enjoy sweeping views of Turnberry Golf Course, or relax in the screen porch with 3-season windows, extending your months of outdoor enjoyment! First floor master bedroom suite and first floor office allow for flexible living. 2nd floor ensuite bedroom could be a potential master bedroom as well! Most large expenditures have already been done for you, including a fabulous updated chef's kitchen with double oven and huge island, new high efficiency zoned furnaces, newer A/C's, fresh paint throughout, new carpeting, newer roof, water heater, and Trex deck. Every bedroom has a large walk-in-closet, and there is a large, finishable attic/bonus space on the second floor for easy storage.. or your future yoga studio! Basement is a deep pour and there is a bath rough-in. This is a very well-maintained and appointed home with a great layout. Will not disappoint even the fussiest buyers!! (Note: New tax assessment for 2019 is approximately 5% lower. Please expect a reduction in new tax bill).
Property Specifics
| Single Family | |
| — | |
| Traditional | |
| 1998 | |
| Full | |
| CUSTOM | |
| No | |
| 0.7 |
| Mc Henry | |
| — | |
| 0 / Not Applicable | |
| None | |
| Public | |
| Public Sewer | |
| 10622044 | |
| 1811152011 |
Property History
| DATE: | EVENT: | PRICE: | SOURCE: |
|---|---|---|---|
| 27 May, 2020 | Sold | $430,000 | MRED MLS |
| 22 Apr, 2020 | Under contract | $439,900 | MRED MLS |
| — | Last price change | $450,000 | MRED MLS |
| 29 Jan, 2020 | Listed for sale | $459,900 | MRED MLS |
Room Specifics
Total Bedrooms: 4
Bedrooms Above Ground: 4
Bedrooms Below Ground: 0
Dimensions: —
Floor Type: Carpet
Dimensions: —
Floor Type: Carpet
Dimensions: —
Floor Type: Carpet
Full Bathrooms: 4
Bathroom Amenities: Whirlpool,Separate Shower,Double Sink
Bathroom in Basement: 0
Rooms: Den,Attic,Eating Area,Screened Porch
Basement Description: Unfinished,Bathroom Rough-In
Other Specifics
| 3 | |
| Concrete Perimeter | |
| Asphalt | |
| Deck, Porch Screened | |
| Golf Course Lot,Mature Trees | |
| 92X222X172X228 | |
| — | |
| Full | |
| Vaulted/Cathedral Ceilings, Hardwood Floors, First Floor Bedroom, First Floor Laundry, First Floor Full Bath, Walk-In Closet(s) | |
| Double Oven, Range, Microwave, Dishwasher, Refrigerator, Bar Fridge, Washer, Dryer, Disposal, Stainless Steel Appliance(s), Water Softener Owned | |
| Not in DB | |
| — | |
| — | |
| — | |
| Wood Burning, Gas Starter |
Tax History
| Year | Property Taxes |
|---|---|
| 2020 | $14,628 |
Contact Agent
Nearby Similar Homes
Nearby Sold Comparables
Contact Agent
Listing Provided By
Baird & Warner

