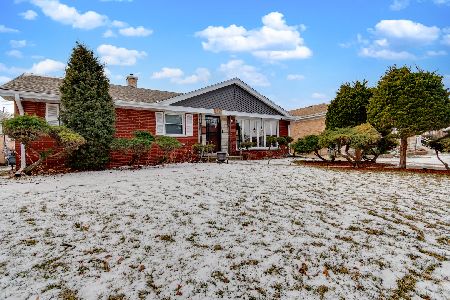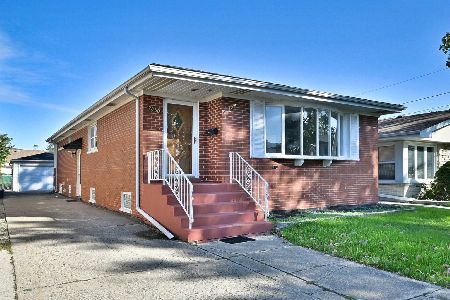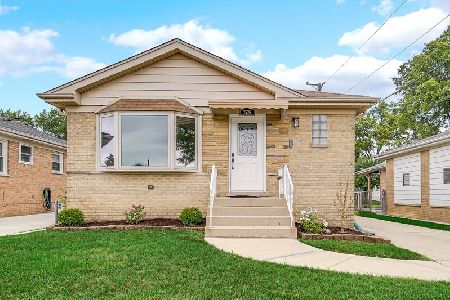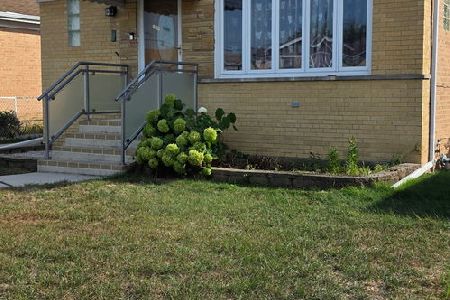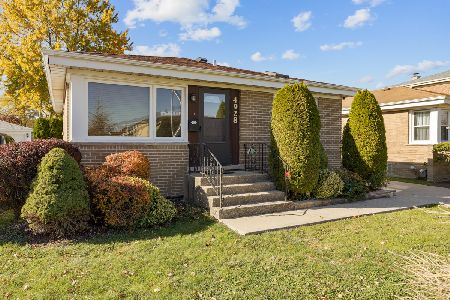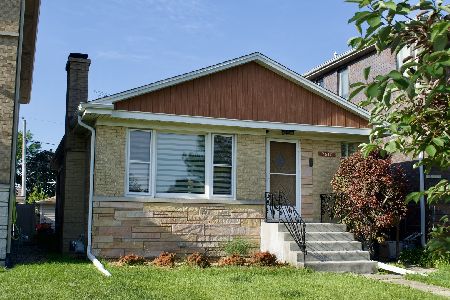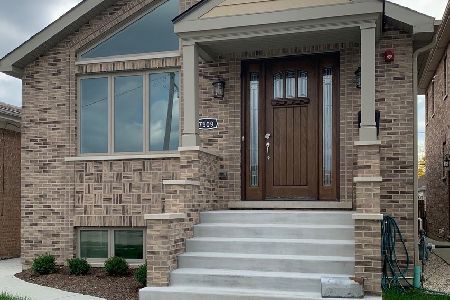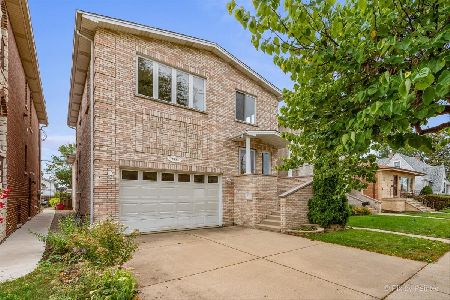7511 Carmen Avenue, Harwood Heights, Illinois 60706
$530,000
|
Sold
|
|
| Status: | Closed |
| Sqft: | 3,400 |
| Cost/Sqft: | $159 |
| Beds: | 4 |
| Baths: | 4 |
| Year Built: | 2013 |
| Property Taxes: | $0 |
| Days On Market: | 4577 |
| Lot Size: | 0,10 |
Description
All Brick New Constr in Park Ridge School District . Quality craftsmanship, great finishes and hrdwd floors throughout. Gourmet Kitch with granite tops and SS appliances opens to Fam Rm - large deck offers even more space! 4 Bdrms on 2nd flr. Master Suite boasts trey ceilings, designer bath w Jacuzzi and walk-in closet. Huge Rec Rm, full Bath and 5th Bdm in fin bsmt. Two separate heat & CA systems and two laundries.
Property Specifics
| Single Family | |
| — | |
| Colonial | |
| 2013 | |
| Full | |
| — | |
| No | |
| 0.1 |
| Cook | |
| — | |
| 0 / Not Applicable | |
| None | |
| Public | |
| Public Sewer | |
| 08391428 | |
| 12124090210000 |
Nearby Schools
| NAME: | DISTRICT: | DISTANCE: | |
|---|---|---|---|
|
Grade School
Pennoyer Elementary School |
79 | — | |
|
High School
Maine South High School |
207 | Not in DB | |
Property History
| DATE: | EVENT: | PRICE: | SOURCE: |
|---|---|---|---|
| 8 Oct, 2013 | Sold | $530,000 | MRED MLS |
| 18 Jul, 2013 | Under contract | $539,900 | MRED MLS |
| 10 Jul, 2013 | Listed for sale | $539,900 | MRED MLS |
Room Specifics
Total Bedrooms: 5
Bedrooms Above Ground: 4
Bedrooms Below Ground: 1
Dimensions: —
Floor Type: Hardwood
Dimensions: —
Floor Type: Hardwood
Dimensions: —
Floor Type: Hardwood
Dimensions: —
Floor Type: —
Full Bathrooms: 4
Bathroom Amenities: Whirlpool,Full Body Spray Shower
Bathroom in Basement: 1
Rooms: Bedroom 5,Recreation Room,Utility Room-Lower Level
Basement Description: Finished,Exterior Access
Other Specifics
| 2 | |
| Concrete Perimeter | |
| — | |
| Deck | |
| — | |
| 30X125 | |
| — | |
| Full | |
| Second Floor Laundry | |
| Double Oven, Microwave, Dishwasher, Refrigerator, Stainless Steel Appliance(s) | |
| Not in DB | |
| — | |
| — | |
| — | |
| Gas Log |
Tax History
| Year | Property Taxes |
|---|
Contact Agent
Nearby Similar Homes
Nearby Sold Comparables
Contact Agent
Listing Provided By
RE/MAX City

