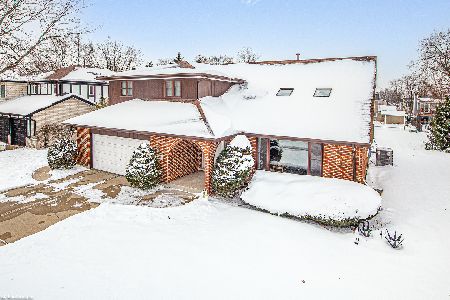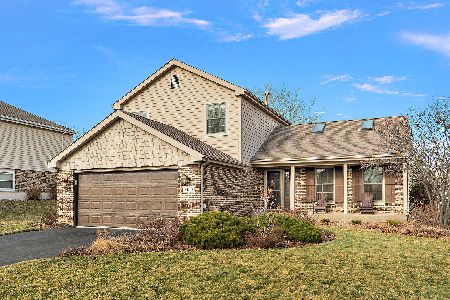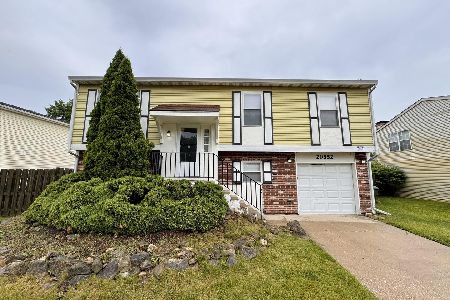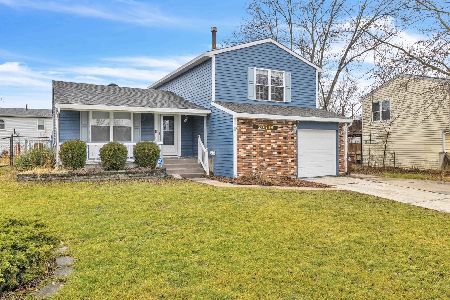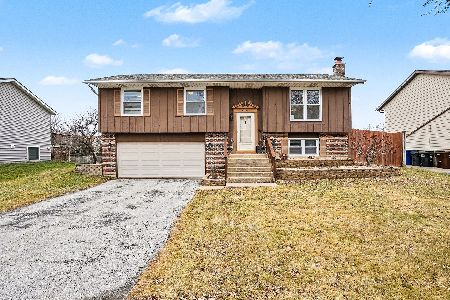7511 Woodlawn Drive, Frankfort, Illinois 60423
$305,000
|
Sold
|
|
| Status: | Closed |
| Sqft: | 1,729 |
| Cost/Sqft: | $165 |
| Beds: | 3 |
| Baths: | 2 |
| Year Built: | 1975 |
| Property Taxes: | $5,672 |
| Days On Market: | 1292 |
| Lot Size: | 0,12 |
Description
Welcome Home! This well-appointed ranch in Frankfort Square is completely move-in ready! A perfect blend of modern farmhouse and traditional styling greets you immediately upon entering into the warm and inviting foyer with shou sugi ban wood planked walls, custom built-in bench and coat rack, crown-moulding, and chevron paint accent. The crown-moulding continues into the spacious living room, highlighted by white shiplap. The dining area is highlighted by blue-stained wood shiplap and can also be used as a reading corner if family room is used as dining room. The kitchen is completely renovated with white French Country cabinets, black granite counters, and stainless steel appliances. There is room for additional cabinets or a breakfast table. The family room (currently staged as a dining room) features a fireplace with custom surround. The home has 3 good-sized bedrooms, each with its own unique charm featuring board & batten, tall wainscoting, and wide baseboard. The large master bedroom offers tons of closet space and an updated ensuite bathroom. A second full updated bathroom serves the other two bedrooms. High quality laminate flooring is featured in all throughout the home. Back in the dining room, sliding doors lead out to the covered deck with wood-planked ceiling and fan for cool breezes on a warm day. The yard is spacious and completely fenced. There is an paver patio on the side of the house adjacent to the laundry room entrance. Location is great: walking distance to the Elementary and Middle Schools and only a block from beautiful Woodlawn Park with pond and playground. Plenty of shopping and restaurants are just minutes away and there is easy access to I-80 via Harlem Ave. Book a showing today before it's gone!
Property Specifics
| Single Family | |
| — | |
| — | |
| 1975 | |
| — | |
| — | |
| No | |
| 0.12 |
| Will | |
| — | |
| 0 / Not Applicable | |
| — | |
| — | |
| — | |
| 11416923 | |
| 1909242060200000 |
Nearby Schools
| NAME: | DISTRICT: | DISTANCE: | |
|---|---|---|---|
|
Grade School
Indian Trail Elementary School |
161 | — | |
|
Middle School
Summit Hill Junior High School |
161 | Not in DB | |
|
High School
Lincoln-way East High School |
210 | Not in DB | |
Property History
| DATE: | EVENT: | PRICE: | SOURCE: |
|---|---|---|---|
| 9 Aug, 2007 | Sold | $224,900 | MRED MLS |
| 26 Jun, 2007 | Under contract | $224,900 | MRED MLS |
| — | Last price change | $230,000 | MRED MLS |
| 1 Mar, 2007 | Listed for sale | $230,000 | MRED MLS |
| 1 Oct, 2014 | Sold | $155,000 | MRED MLS |
| 8 Sep, 2014 | Under contract | $156,560 | MRED MLS |
| 11 Jul, 2014 | Listed for sale | $156,560 | MRED MLS |
| 22 Aug, 2022 | Sold | $305,000 | MRED MLS |
| 21 Jul, 2022 | Under contract | $285,000 | MRED MLS |
| 7 Jul, 2022 | Listed for sale | $285,000 | MRED MLS |
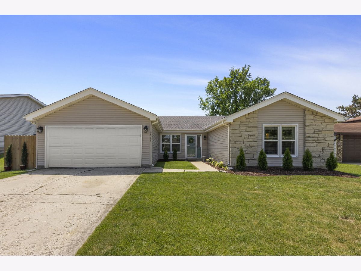
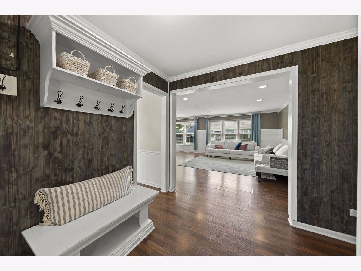
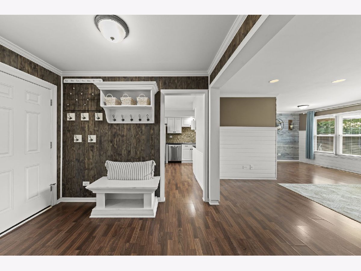
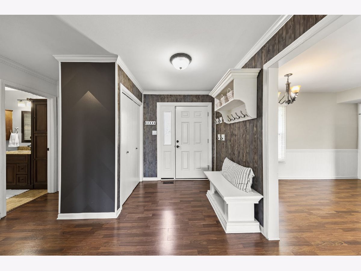
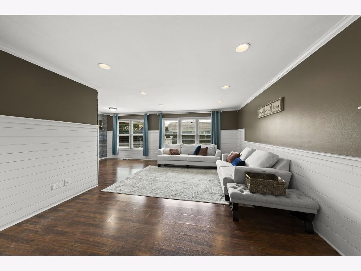
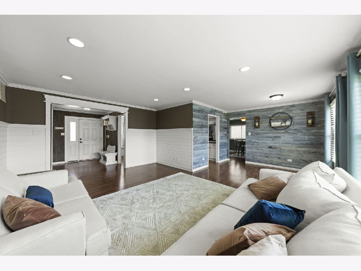
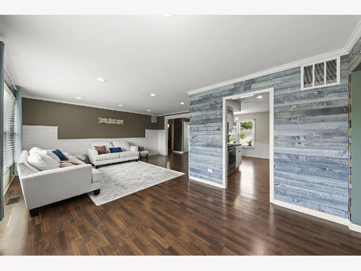
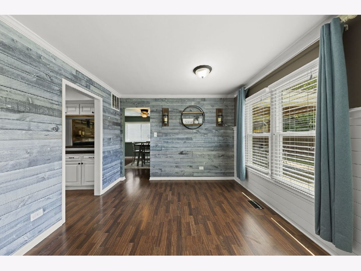
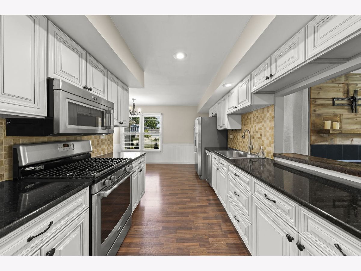
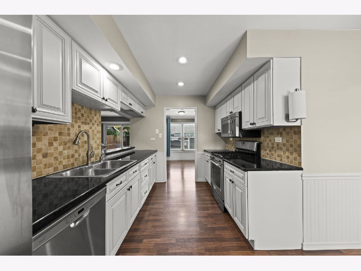
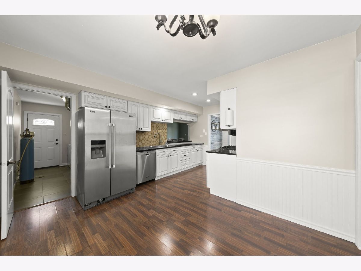
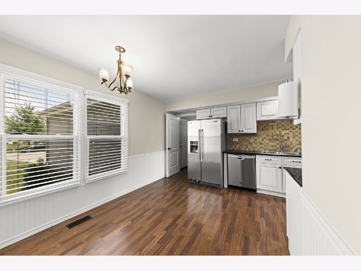
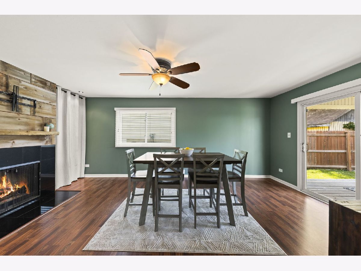
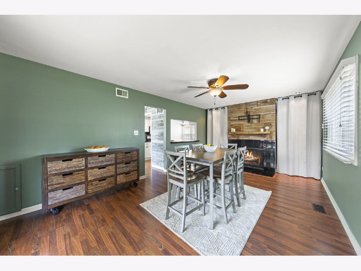
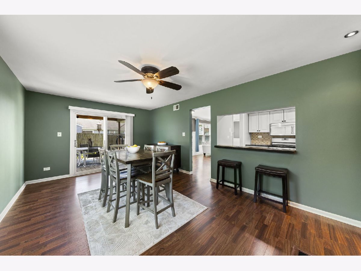
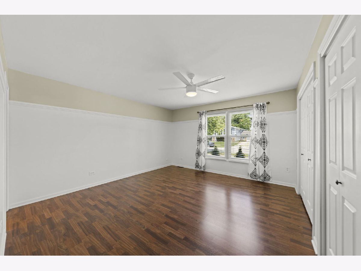
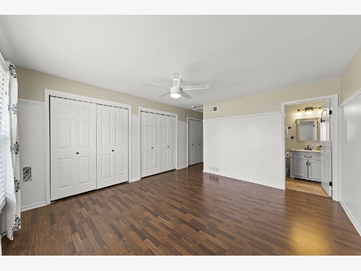
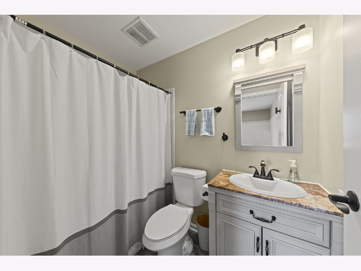
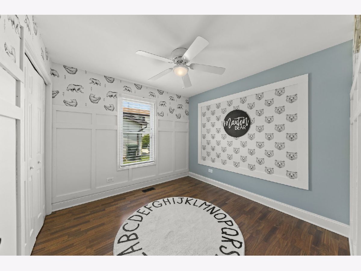
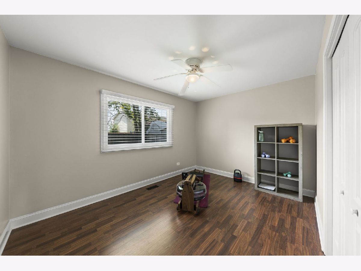
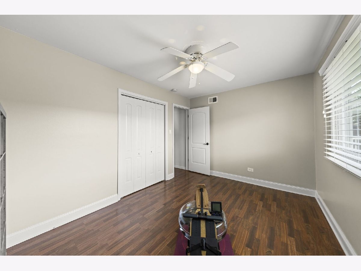
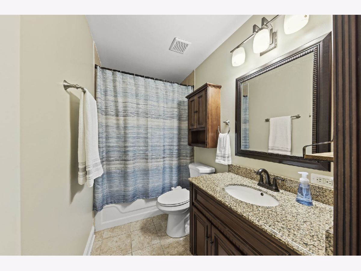
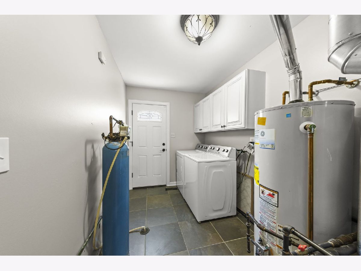
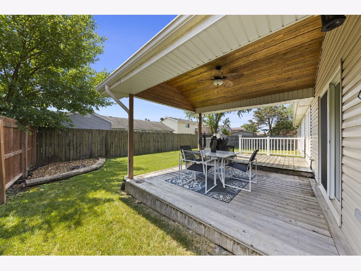
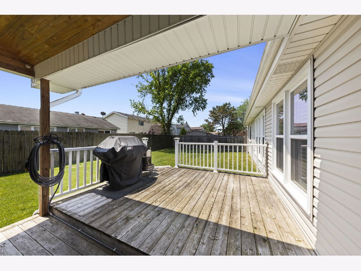
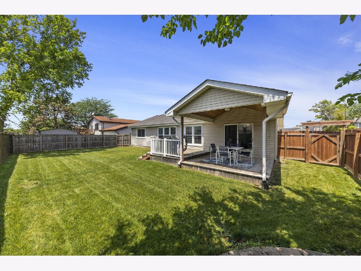
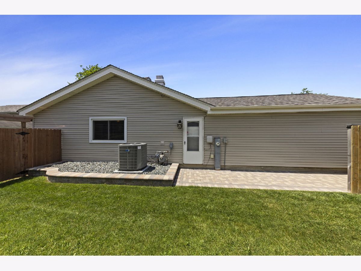
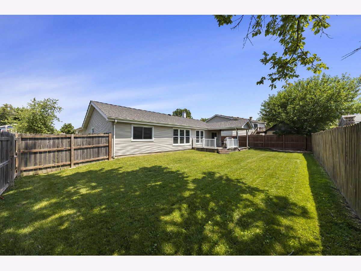
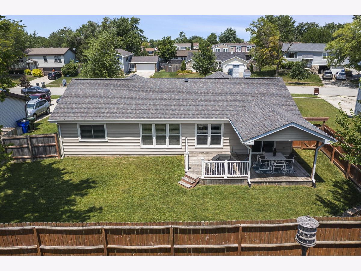
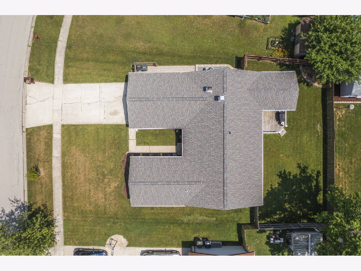
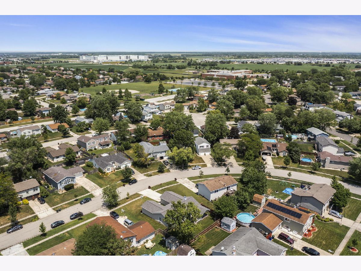
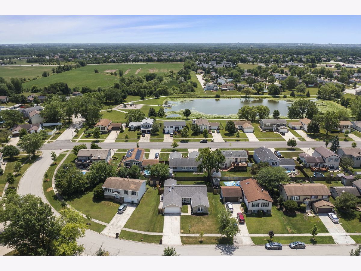
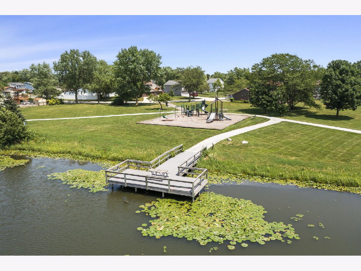
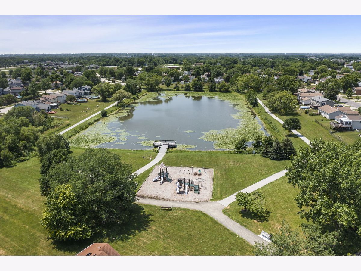
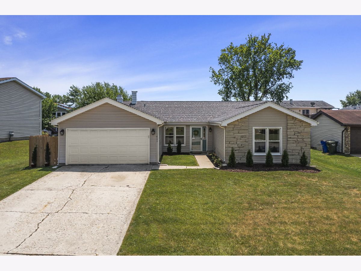
Room Specifics
Total Bedrooms: 3
Bedrooms Above Ground: 3
Bedrooms Below Ground: 0
Dimensions: —
Floor Type: —
Dimensions: —
Floor Type: —
Full Bathrooms: 2
Bathroom Amenities: —
Bathroom in Basement: 0
Rooms: —
Basement Description: Slab
Other Specifics
| 2 | |
| — | |
| Concrete | |
| — | |
| — | |
| 78 X 114 X 66 X 116 | |
| — | |
| — | |
| — | |
| — | |
| Not in DB | |
| — | |
| — | |
| — | |
| — |
Tax History
| Year | Property Taxes |
|---|---|
| 2007 | $3,603 |
| 2014 | $4,627 |
| 2022 | $5,672 |
Contact Agent
Nearby Similar Homes
Nearby Sold Comparables
Contact Agent
Listing Provided By
Keller Williams Infinity

