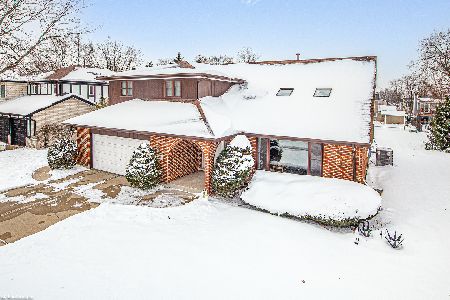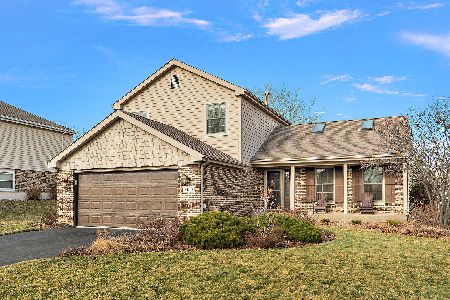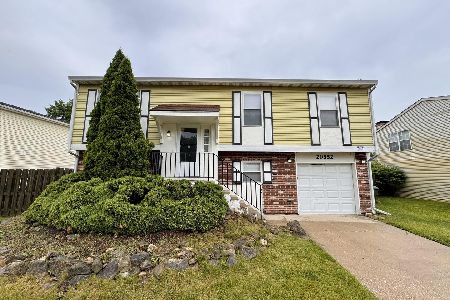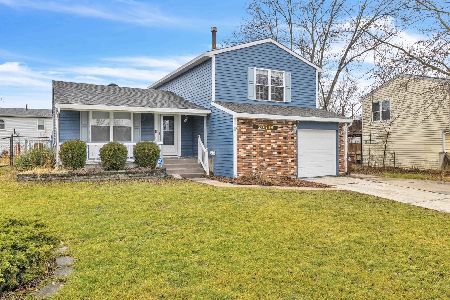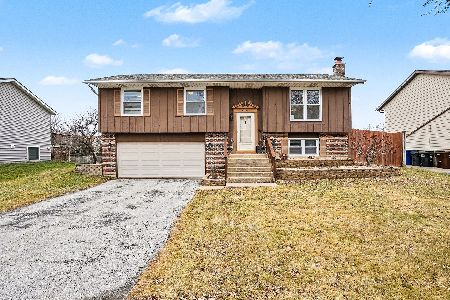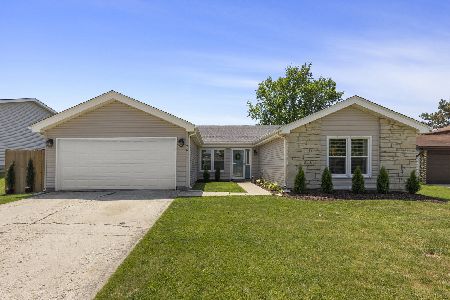7516 Hickory Creek Drive, Frankfort, Illinois 60423
$247,100
|
Sold
|
|
| Status: | Closed |
| Sqft: | 2,000 |
| Cost/Sqft: | $122 |
| Beds: | 4 |
| Baths: | 3 |
| Year Built: | 1976 |
| Property Taxes: | $5,487 |
| Days On Market: | 2266 |
| Lot Size: | 0,17 |
Description
Fantastic raised ranch in desirable Frankfort location! Conveniently located near parks, golf courses, restaurants, shopping, and great schools! This clean and well kept home has 4 bedrooms and 3 full bathrooms, hardwood floors throughout, and a large family room on the lower level. The spacious kitchen offers oak cabinetry with crown molding, ceramic tile backsplash, stainless steel appliances, and granite countertops. The attached 2 car garage is heated! Enjoy the fenced in back yard with spacious deck and shaded pergola, concrete patio, and a two story shed with plenty of room for storage! The windows and siding are newer, adding to the many great features of this home!
Property Specifics
| Single Family | |
| — | |
| — | |
| 1976 | |
| Full,Walkout | |
| — | |
| No | |
| 0.17 |
| Will | |
| — | |
| — / Not Applicable | |
| None | |
| Public | |
| Public Sewer, Sewer-Storm | |
| 10568489 | |
| 1909242060070000 |
Property History
| DATE: | EVENT: | PRICE: | SOURCE: |
|---|---|---|---|
| 30 Dec, 2019 | Sold | $247,100 | MRED MLS |
| 10 Nov, 2019 | Under contract | $244,900 | MRED MLS |
| 7 Nov, 2019 | Listed for sale | $244,900 | MRED MLS |
Room Specifics
Total Bedrooms: 4
Bedrooms Above Ground: 4
Bedrooms Below Ground: 0
Dimensions: —
Floor Type: Hardwood
Dimensions: —
Floor Type: Hardwood
Dimensions: —
Floor Type: Carpet
Full Bathrooms: 3
Bathroom Amenities: —
Bathroom in Basement: 1
Rooms: No additional rooms
Basement Description: Finished
Other Specifics
| 2 | |
| — | |
| — | |
| Deck | |
| — | |
| 7480 | |
| — | |
| Full | |
| — | |
| — | |
| Not in DB | |
| — | |
| — | |
| — | |
| — |
Tax History
| Year | Property Taxes |
|---|---|
| 2019 | $5,487 |
Contact Agent
Nearby Similar Homes
Nearby Sold Comparables
Contact Agent
Listing Provided By
Keller Williams Elite

