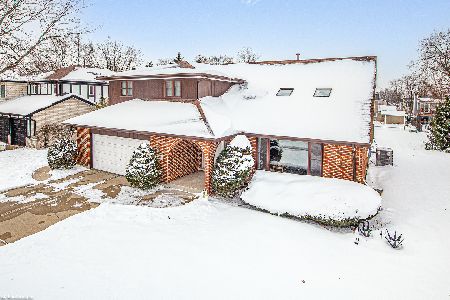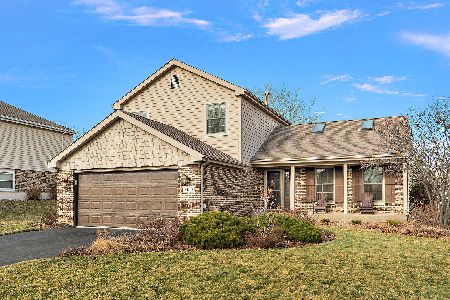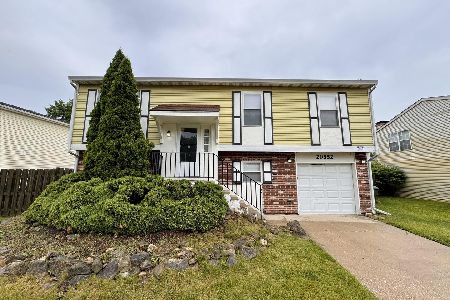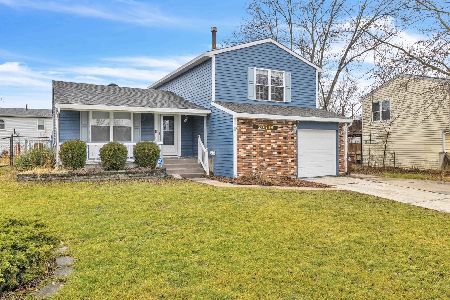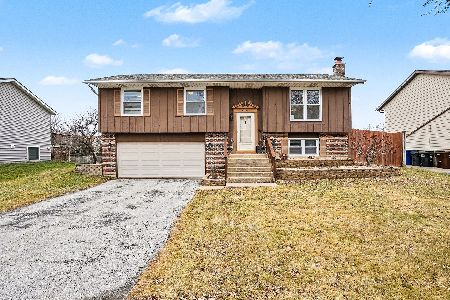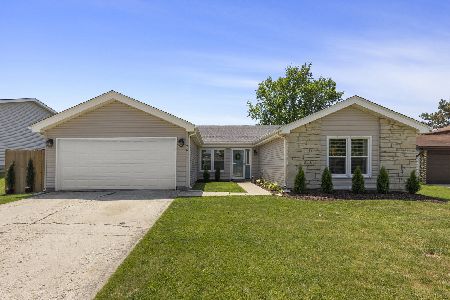7517 Woodlawn Drive, Frankfort, Illinois 60423
$230,000
|
Sold
|
|
| Status: | Closed |
| Sqft: | 2,400 |
| Cost/Sqft: | $102 |
| Beds: | 5 |
| Baths: | 3 |
| Year Built: | 1972 |
| Property Taxes: | $5,635 |
| Days On Market: | 2471 |
| Lot Size: | 0,18 |
Description
Rare opportunity to grab onto one of the largest raised ranch models in Frankfort Square! Set in a location that is only steps away from award winning Frankfort schools, Woodlawn park and playground; the exterior of this home boasts a 2.5 car garage, newer siding, soffit and fascia; along with a large fenced-in yard that includes a deck and shed. Step inside to the 2400 square foot interior which hosts an open floor plan complete with a sun-filled living room/dining room and a well appointed kitchen with 42" custom cabinets, a built-in table and newer appliances. There are 3 main floor bedrooms; including a master with private bathroom. The lower level offers new carpet; and features a family room with wood burning fireplace, 2 additional bedrooms, a full bathroom and a laundry room. Only minutes away from interstate access, quaint Downtown Frankfort, Oak Park avenue shopping/dining and so many other wonderful amenities of the surrounding communities; this home won't last long!
Property Specifics
| Single Family | |
| — | |
| — | |
| 1972 | |
| None | |
| — | |
| No | |
| 0.18 |
| Will | |
| Frankfort Square | |
| 0 / Not Applicable | |
| None | |
| Public | |
| Public Sewer | |
| 10344068 | |
| 1909242060190000 |
Property History
| DATE: | EVENT: | PRICE: | SOURCE: |
|---|---|---|---|
| 30 May, 2019 | Sold | $230,000 | MRED MLS |
| 23 Apr, 2019 | Under contract | $245,000 | MRED MLS |
| 15 Apr, 2019 | Listed for sale | $245,000 | MRED MLS |
Room Specifics
Total Bedrooms: 5
Bedrooms Above Ground: 5
Bedrooms Below Ground: 0
Dimensions: —
Floor Type: Carpet
Dimensions: —
Floor Type: Wood Laminate
Dimensions: —
Floor Type: Carpet
Dimensions: —
Floor Type: —
Full Bathrooms: 3
Bathroom Amenities: Whirlpool,Soaking Tub
Bathroom in Basement: —
Rooms: Bedroom 5
Basement Description: None
Other Specifics
| 2.5 | |
| Concrete Perimeter | |
| Concrete | |
| Deck | |
| Fenced Yard | |
| 68X116X68X115 | |
| Pull Down Stair,Unfinished | |
| Full | |
| Skylight(s), Wood Laminate Floors, First Floor Bedroom, First Floor Full Bath | |
| Range, Microwave, Dishwasher, Refrigerator, Washer, Dryer, Disposal | |
| Not in DB | |
| Sidewalks, Street Lights, Street Paved | |
| — | |
| — | |
| Wood Burning |
Tax History
| Year | Property Taxes |
|---|---|
| 2019 | $5,635 |
Contact Agent
Nearby Similar Homes
Nearby Sold Comparables
Contact Agent
Listing Provided By
Lincoln-Way Realty, Inc

