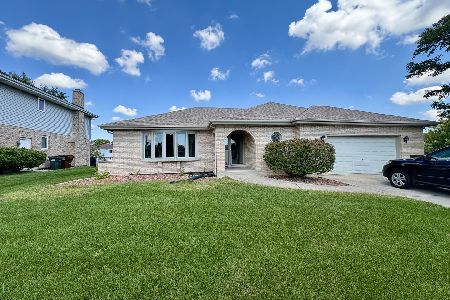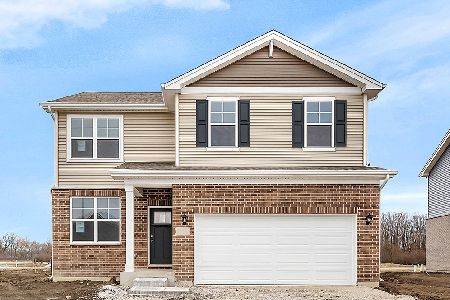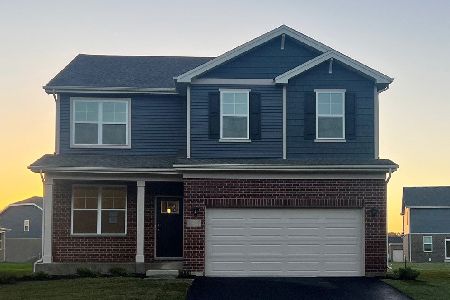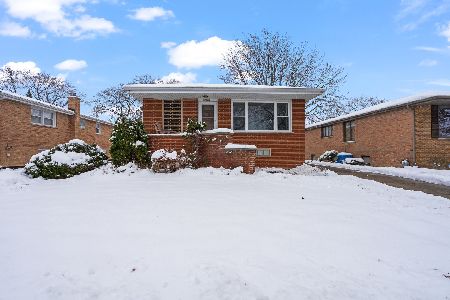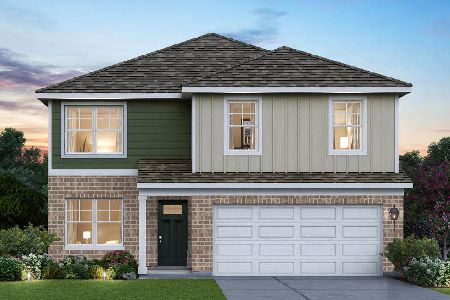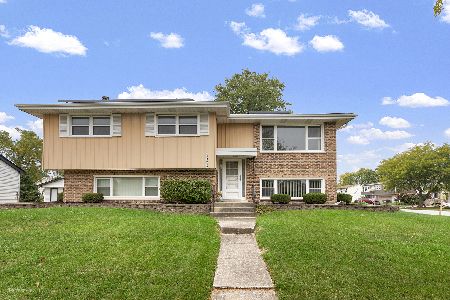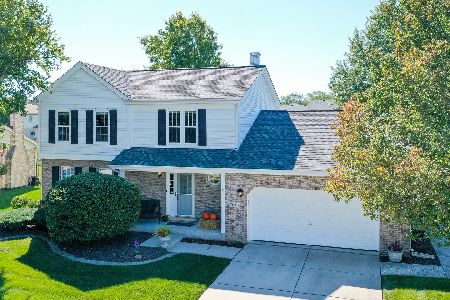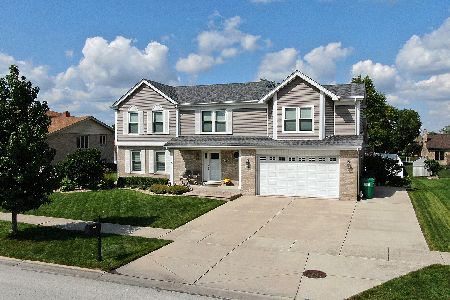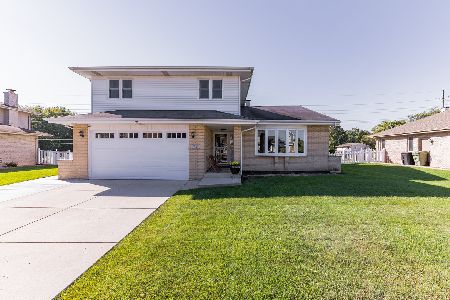7525 Hanover Drive, Tinley Park, Illinois 60477
$375,000
|
Sold
|
|
| Status: | Closed |
| Sqft: | 2,162 |
| Cost/Sqft: | $176 |
| Beds: | 4 |
| Baths: | 3 |
| Year Built: | 1998 |
| Property Taxes: | $8,917 |
| Days On Market: | 1622 |
| Lot Size: | 0,23 |
Description
Beautiful 4 Bedroom, 2.5 Bath Home located in Fairmont Village subdivision of Tinley Park. Features include Large Welcoming Living Room, Formal Dining Room, Recently Updated Kitchen with Quartz Countertops, Custom Oak Cabinets, Stainless Steel Appliances, Stone Backsplash and Dinette. The main level also has a Huge Family Room with Cozy Gas Fireplace and a Relaxing Sunroom with views of the backyard. The upper level features a Full Hall Bath and 4 Bedrooms including a Large Master Suite with Private Bath. The Finished Basement has a Huge Entertainment Room and Large Storage/Utility Room. The Large Fenced in Yard has a Cement Patio, Sprinkler System and Plenty of Green Space for Summer Entertaining. The Home has been Freshly Painted and All Major Systems Replaced including New Roof (2018), New A/C & Furnace (2021), New Windows (2020), New Water Heater (2020), Sump Pump (2020), Sprinkler System (2021), New Front Door (2019), New Porch Posts (2019), New Blinds (2019) and Main Level Flooring (2019-2021). Located in sought-after Andrew High School District and near Shopping, Restaurants, Downtown Tinley Park, Metra Parking, Tinley Park Recreation Center/Water Park and Centennial & McCarthy Park.
Property Specifics
| Single Family | |
| — | |
| — | |
| 1998 | |
| Partial | |
| — | |
| No | |
| 0.23 |
| Cook | |
| Fairmont Village | |
| — / Not Applicable | |
| None | |
| Lake Michigan | |
| Public Sewer | |
| 11141899 | |
| 27252280050000 |
Nearby Schools
| NAME: | DISTRICT: | DISTANCE: | |
|---|---|---|---|
|
Grade School
John A Bannes Elementary School |
140 | — | |
|
Middle School
Virgil I Grissom Middle School |
140 | Not in DB | |
|
High School
Victor J Andrew High School |
230 | Not in DB | |
Property History
| DATE: | EVENT: | PRICE: | SOURCE: |
|---|---|---|---|
| 6 Aug, 2021 | Sold | $375,000 | MRED MLS |
| 4 Jul, 2021 | Under contract | $379,900 | MRED MLS |
| 1 Jul, 2021 | Listed for sale | $379,900 | MRED MLS |
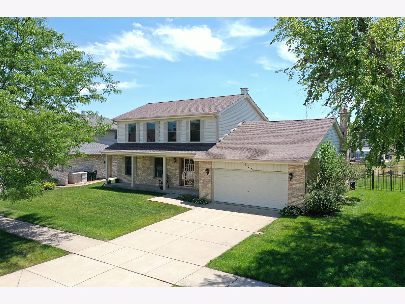
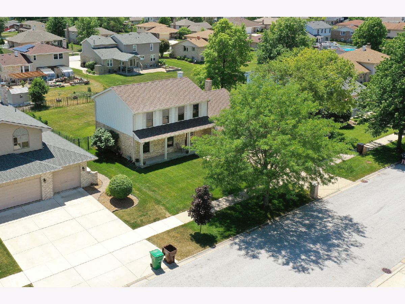
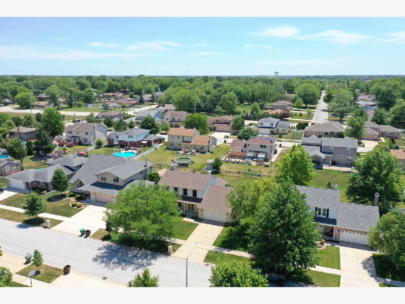
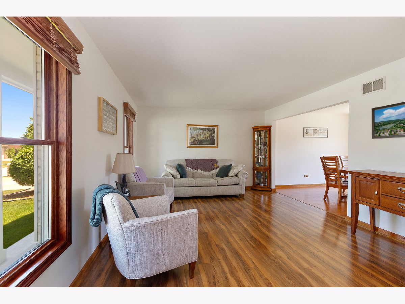
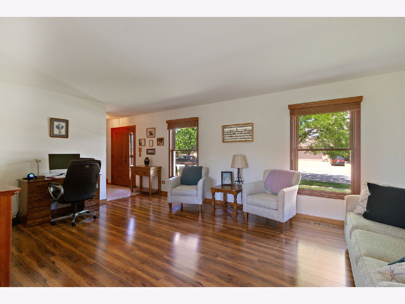
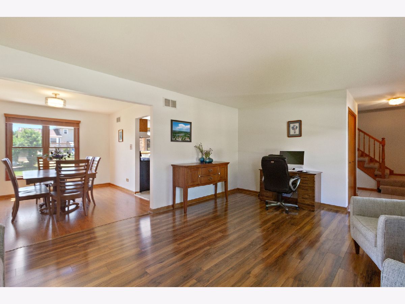
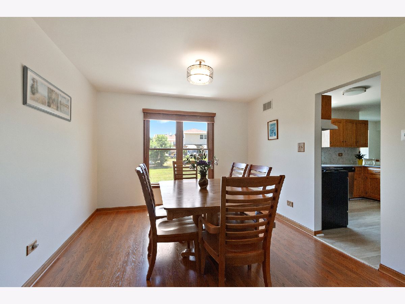
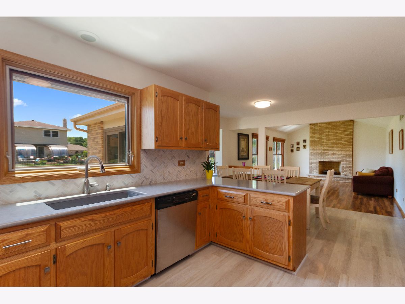
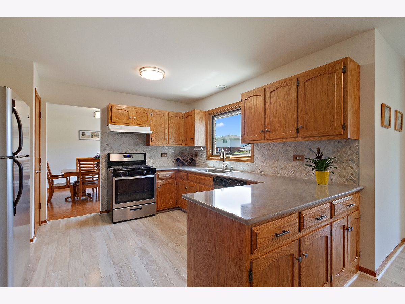
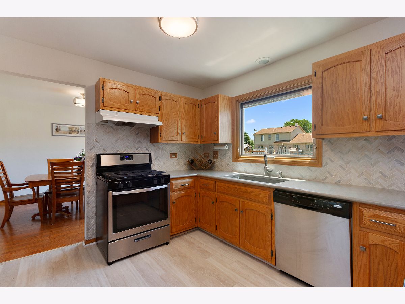
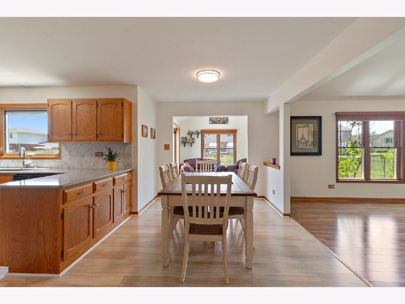
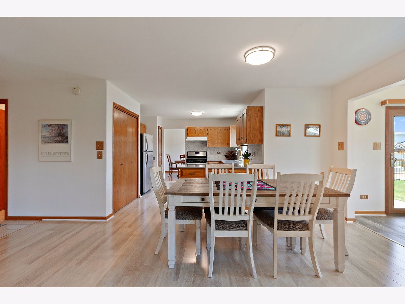
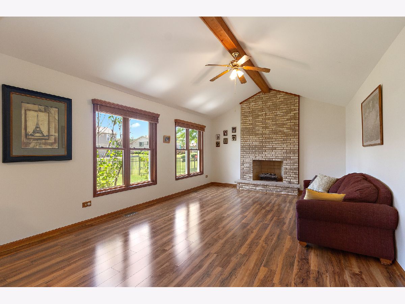
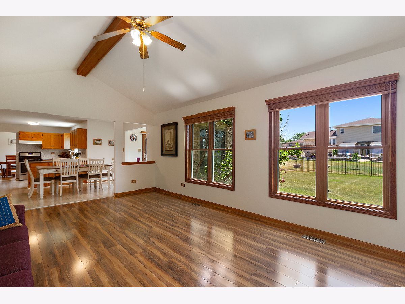
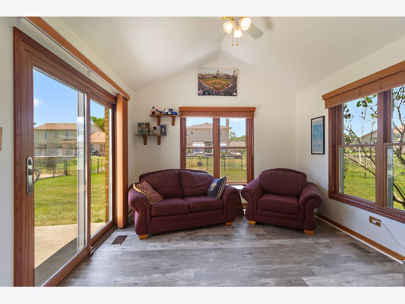
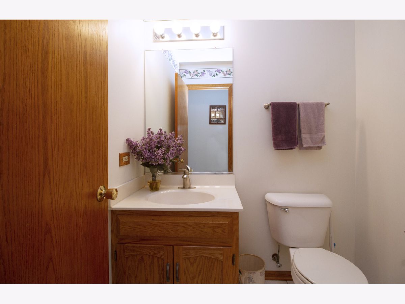
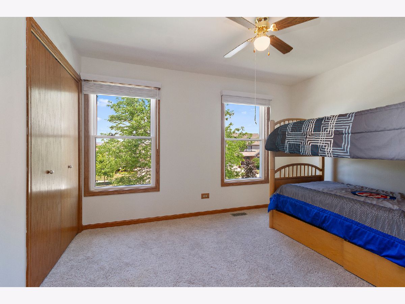
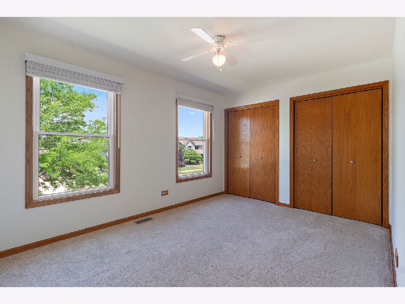
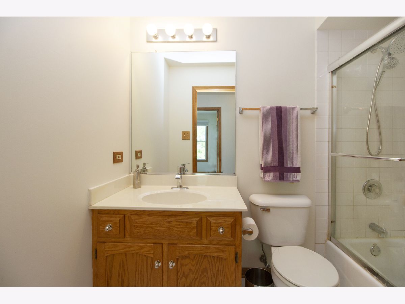
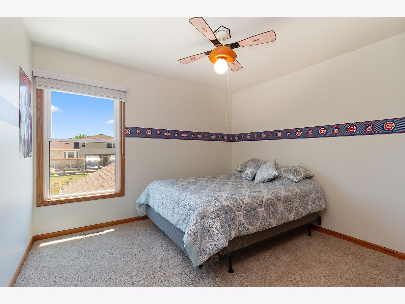
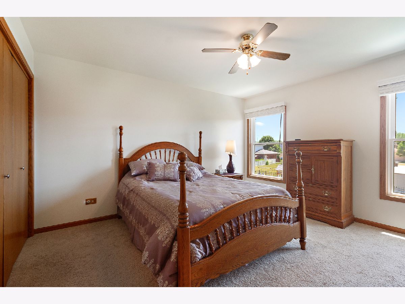
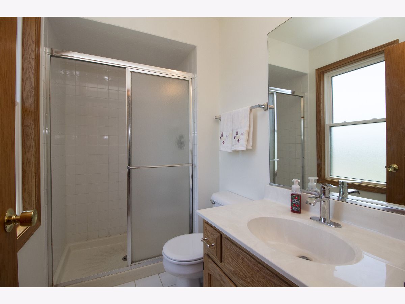
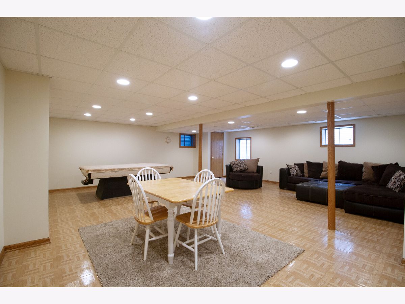
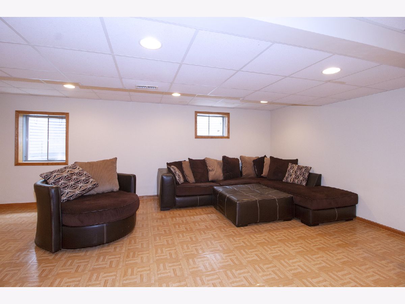
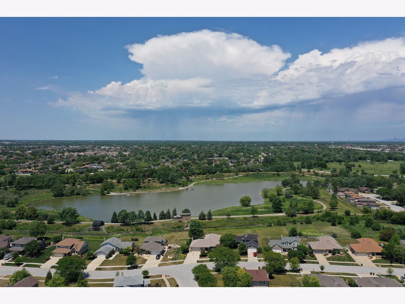
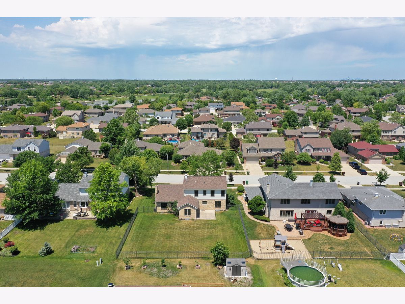
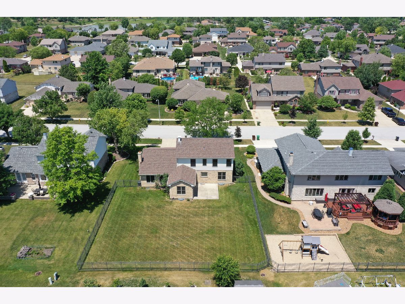
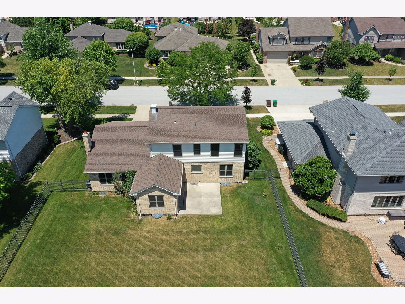
Room Specifics
Total Bedrooms: 4
Bedrooms Above Ground: 4
Bedrooms Below Ground: 0
Dimensions: —
Floor Type: Carpet
Dimensions: —
Floor Type: Carpet
Dimensions: —
Floor Type: Carpet
Full Bathrooms: 3
Bathroom Amenities: —
Bathroom in Basement: 0
Rooms: Recreation Room,Heated Sun Room,Eating Area
Basement Description: Finished,Crawl
Other Specifics
| 2 | |
| Concrete Perimeter | |
| Concrete | |
| Patio, Porch | |
| — | |
| 79 X 127 | |
| Unfinished | |
| Full | |
| Wood Laminate Floors | |
| Range, Microwave, Dishwasher, Refrigerator, Washer, Dryer, Disposal, Stainless Steel Appliance(s) | |
| Not in DB | |
| Park, Curbs, Sidewalks, Street Lights, Street Paved | |
| — | |
| — | |
| Gas Log, Gas Starter, Masonry |
Tax History
| Year | Property Taxes |
|---|---|
| 2021 | $8,917 |
Contact Agent
Nearby Similar Homes
Nearby Sold Comparables
Contact Agent
Listing Provided By
Century 21 Pride Realty

