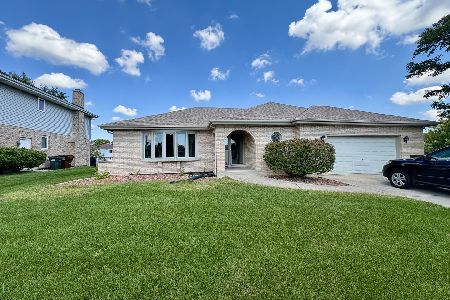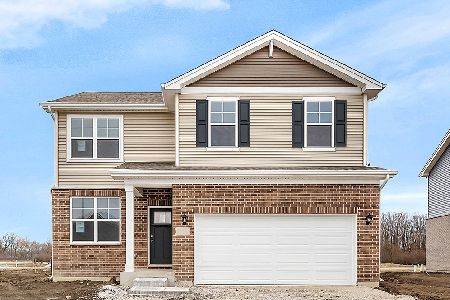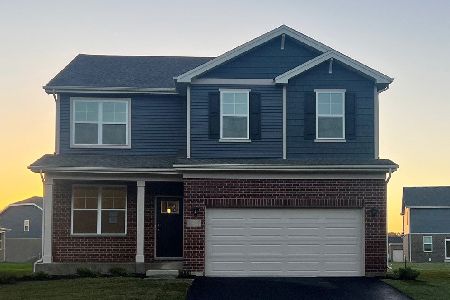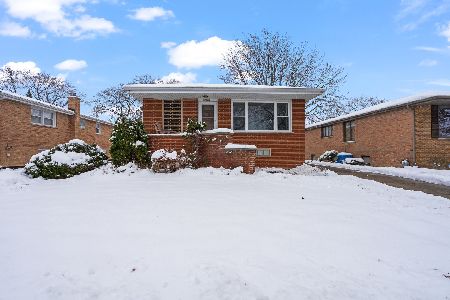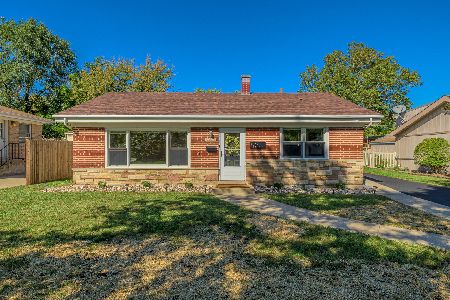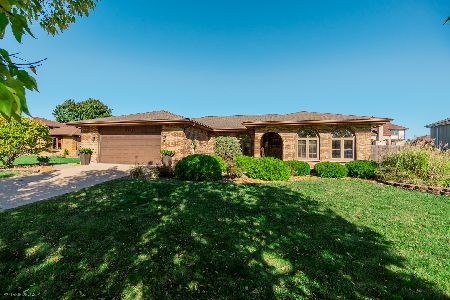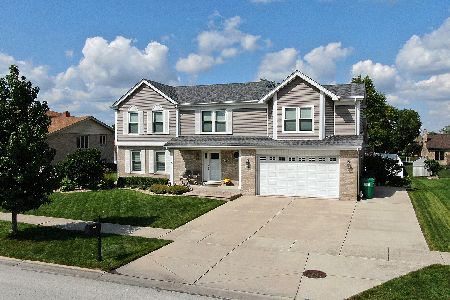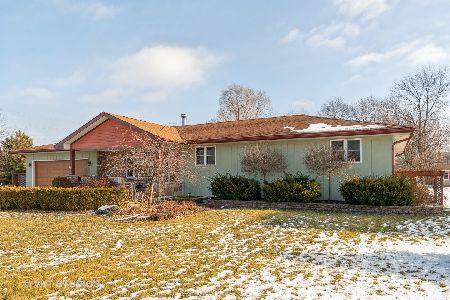7525 Prestwick Drive, Tinley Park, Illinois 60477
$450,000
|
Sold
|
|
| Status: | Closed |
| Sqft: | 2,147 |
| Cost/Sqft: | $210 |
| Beds: | 4 |
| Baths: | 3 |
| Year Built: | 1999 |
| Property Taxes: | $7,873 |
| Days On Market: | 1183 |
| Lot Size: | 0,23 |
Description
If you're looking for the perfect family home in Tinley Park then you can stop looking now! This modern, updated, newly painted move in ready 4 bedroom home is located in the most sought after area in Tinley Park. There is so much NEW in this Forester style home! New roof, new gutters, new extended concrete driveway, new garage door, new concrete patio, new shed, newer vinyl deck, new bay window, new appliances, and newly renovated bathrooms and kitchen with quartz countertops. The Master Bedroom has a Private Master Bath with his and hers sinks. The Second Bedroom has an Oversized Walk-In Closet and the the Finished Basement has a Spacious Recreation Room. This gorgeous home is priced to sell and won't last long! This home is located minutes from I-80, Metra Train Station, Restaurants, Shopping, the Tinley Park Fitness Center & Water Park. All located within the Highly Rated School District 140 and Andrew High School. Come visit our paradise home today!
Property Specifics
| Single Family | |
| — | |
| — | |
| 1999 | |
| — | |
| — | |
| No | |
| 0.23 |
| Cook | |
| Fairmont Village | |
| 0 / Not Applicable | |
| — | |
| — | |
| — | |
| 11628692 | |
| 27252290050000 |
Nearby Schools
| NAME: | DISTRICT: | DISTANCE: | |
|---|---|---|---|
|
Grade School
John A Bannes Elementary School |
140 | — | |
|
Middle School
Virgil I Grissom Middle School |
140 | Not in DB | |
|
High School
Victor J Andrew High School |
230 | Not in DB | |
Property History
| DATE: | EVENT: | PRICE: | SOURCE: |
|---|---|---|---|
| 14 Oct, 2022 | Sold | $450,000 | MRED MLS |
| 17 Sep, 2022 | Under contract | $449,900 | MRED MLS |
| 13 Sep, 2022 | Listed for sale | $449,900 | MRED MLS |
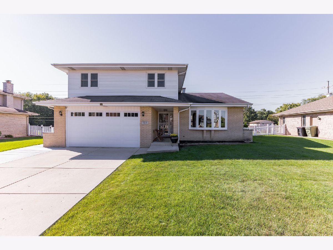
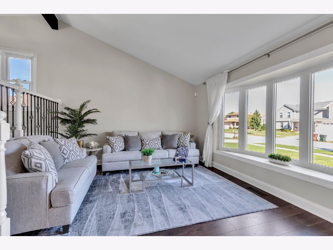
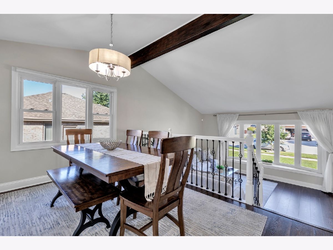
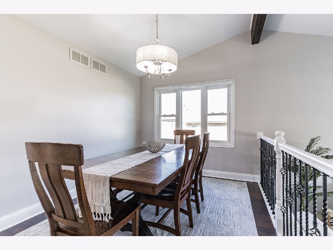
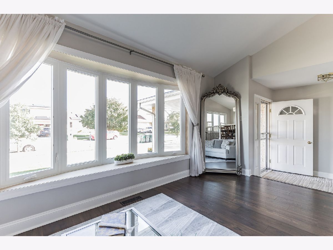
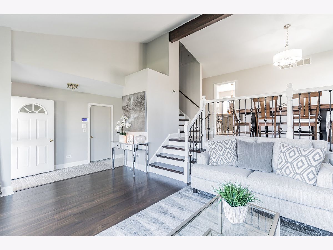
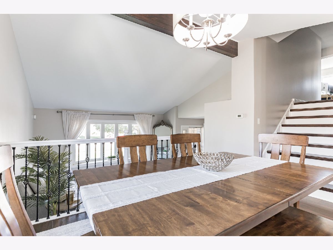
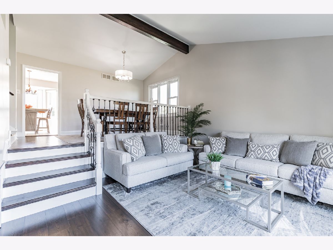
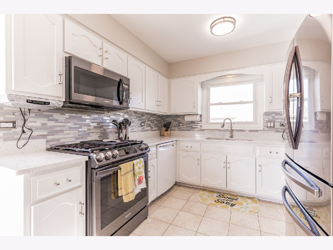
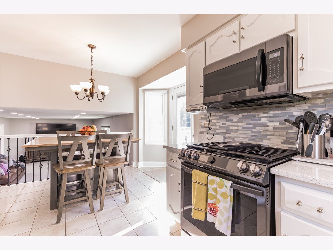
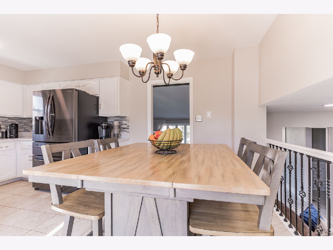
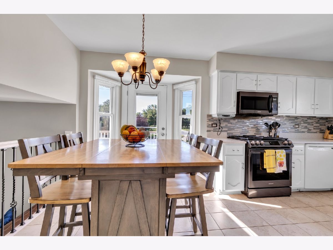
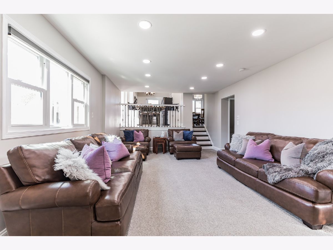
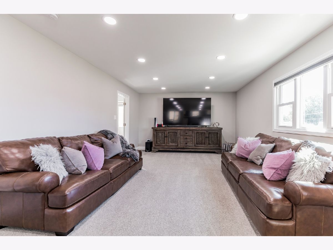
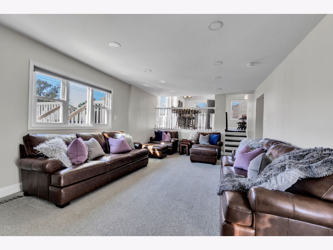
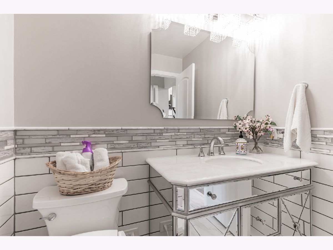
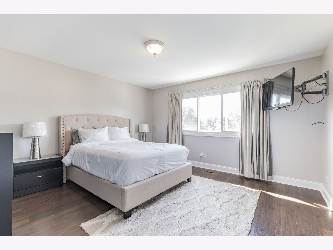
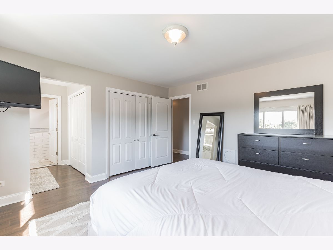
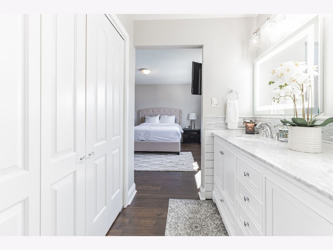
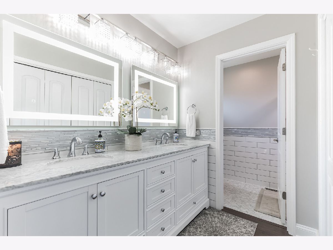
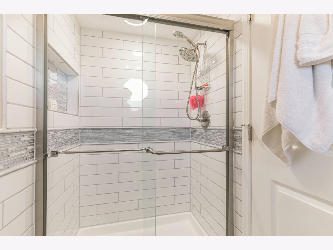
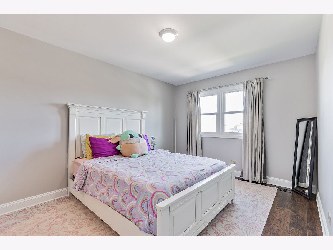
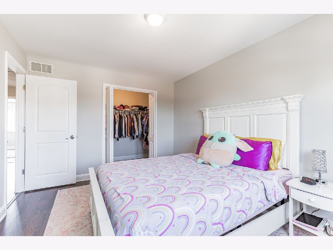

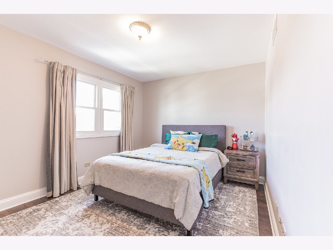
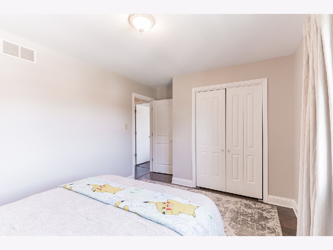
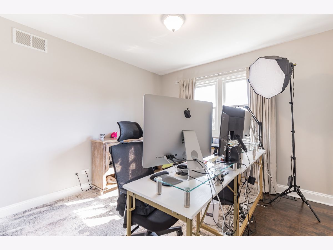
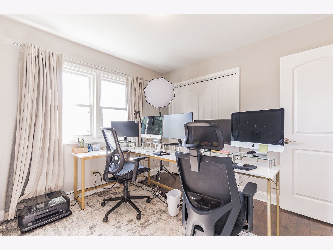
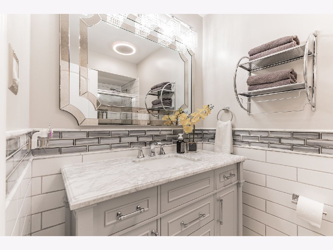
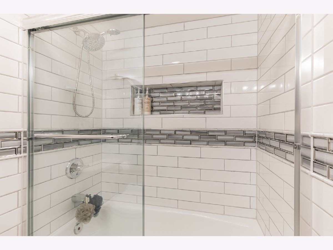
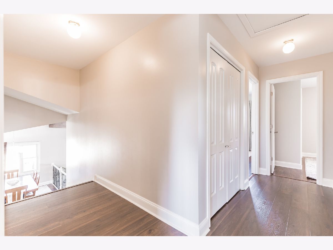
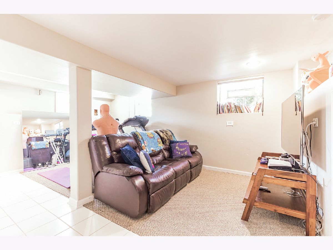
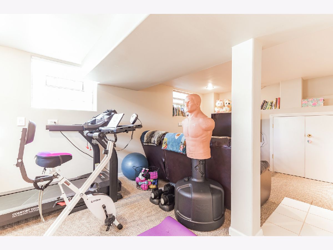
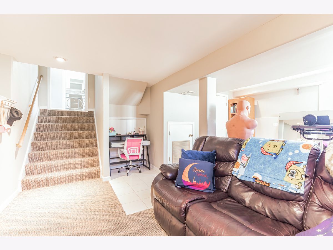
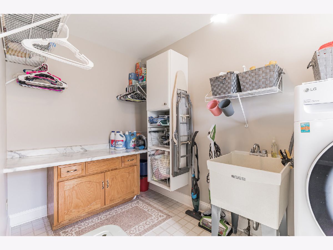
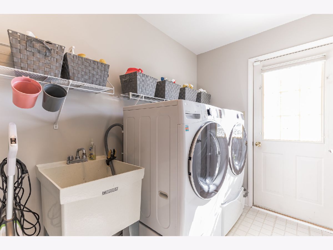
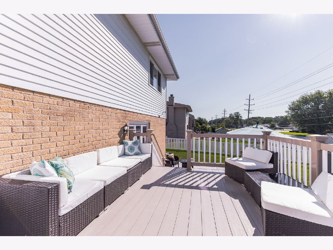
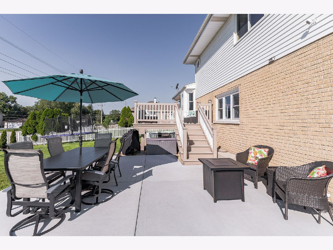
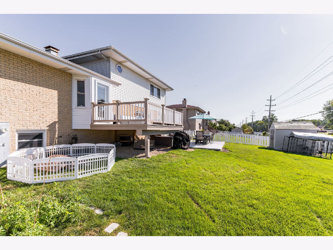
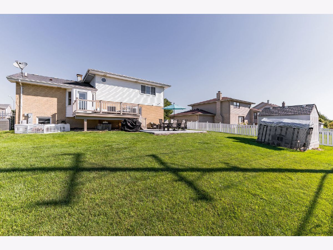
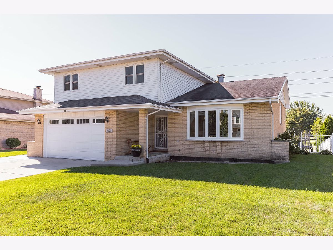
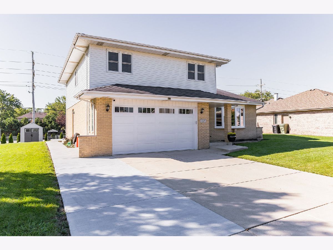
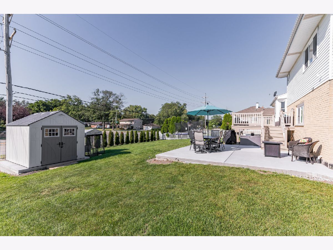
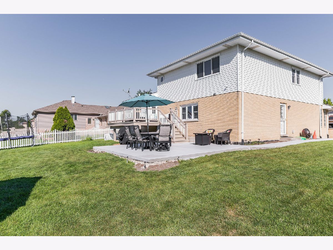
Room Specifics
Total Bedrooms: 4
Bedrooms Above Ground: 4
Bedrooms Below Ground: 0
Dimensions: —
Floor Type: —
Dimensions: —
Floor Type: —
Dimensions: —
Floor Type: —
Full Bathrooms: 3
Bathroom Amenities: Separate Shower,Double Sink
Bathroom in Basement: 0
Rooms: —
Basement Description: Finished,Crawl
Other Specifics
| 2 | |
| — | |
| Concrete | |
| — | |
| — | |
| 84 X 131 X 82 X131 | |
| Full | |
| — | |
| — | |
| — | |
| Not in DB | |
| — | |
| — | |
| — | |
| — |
Tax History
| Year | Property Taxes |
|---|---|
| 2022 | $7,873 |
Contact Agent
Nearby Similar Homes
Nearby Sold Comparables
Contact Agent
Listing Provided By
Coldwell Banker Realty

