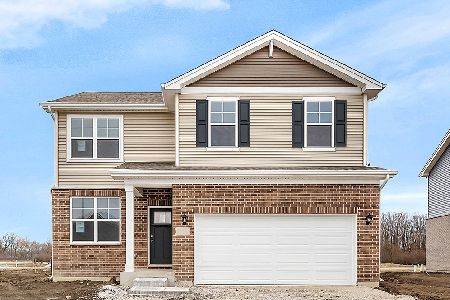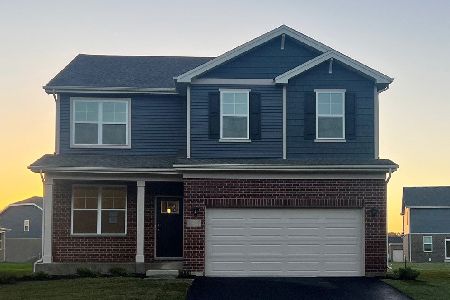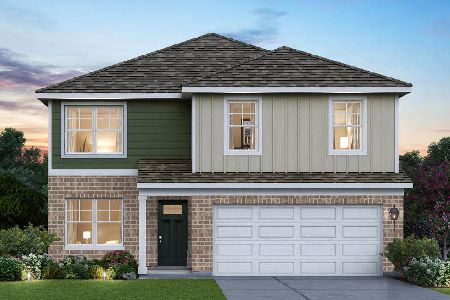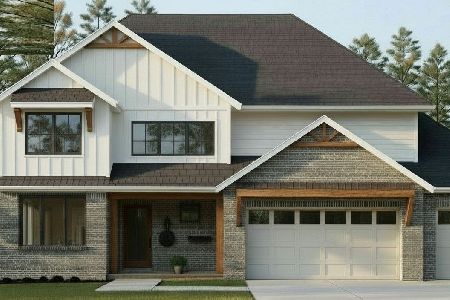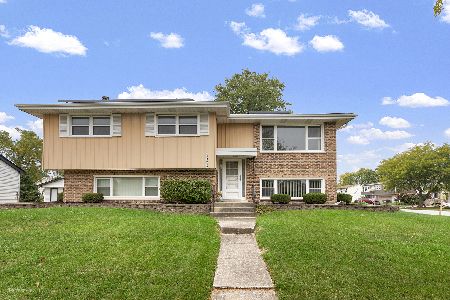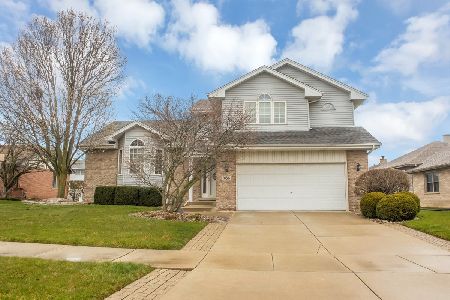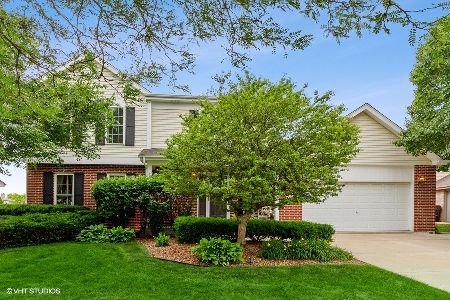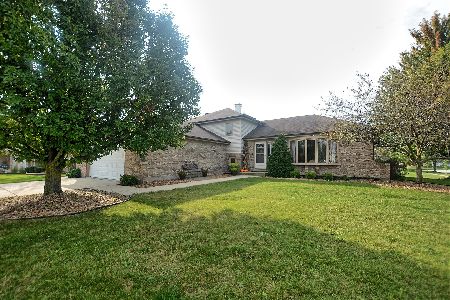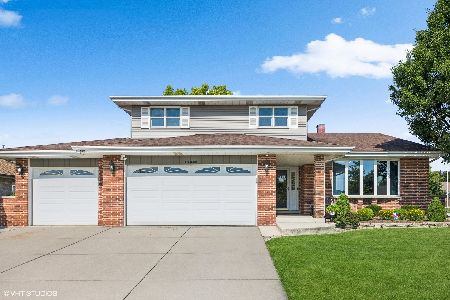7632 Hanover Drive, Tinley Park, Illinois 60477
$412,000
|
For Sale
|
|
| Status: | Contingent |
| Sqft: | 2,129 |
| Cost/Sqft: | $194 |
| Beds: | 3 |
| Baths: | 3 |
| Year Built: | 1993 |
| Property Taxes: | $8,048 |
| Days On Market: | 122 |
| Lot Size: | 0,26 |
Description
Oversized 3 step ranch with large .26 acre (11,340Sf) corner lot featuring extended garage (2.5 ++++ car finished garage with added 60 AMP power - current owner was a mechanic). Because garage was extended, the family room is also large and features a fireplace and large window overlooking the yard. The family room opens to the eat in kitchen. Formal (or informal) dining room and living room with bay window. Main level laundry with storage closet. All 3 bedrooms are carpeted and have ceiling fans. 2 of the bedrooms have 2 full size closets. Don't miss the primary suite with private bath. The basement is "half" finished, has a large storage room and separate furnace room. Concrete crawl. Outside you will find a covered front porch and a massive backyard deck overlooking the large yard on a corner lot. Roof and Gutters 2014; Furnace/AC- 10 yrs; HWH - 1 yr. Electric: 200AMP
Property Specifics
| Single Family | |
| — | |
| — | |
| 1993 | |
| — | |
| — | |
| No | |
| 0.26 |
| Cook | |
| — | |
| — / Not Applicable | |
| — | |
| — | |
| — | |
| 12461127 | |
| 27251110120000 |
Property History
| DATE: | EVENT: | PRICE: | SOURCE: |
|---|---|---|---|
| 28 Dec, 2025 | Under contract | $412,000 | MRED MLS |
| — | Last price change | $419,900 | MRED MLS |
| 23 Sep, 2025 | Listed for sale | $419,900 | MRED MLS |
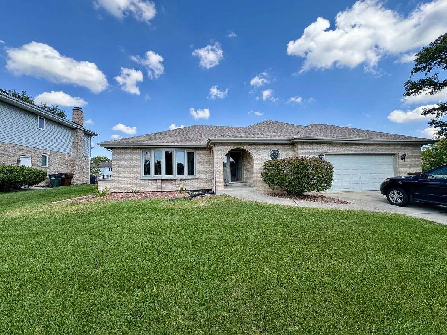
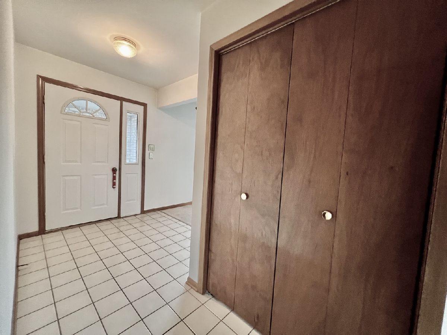
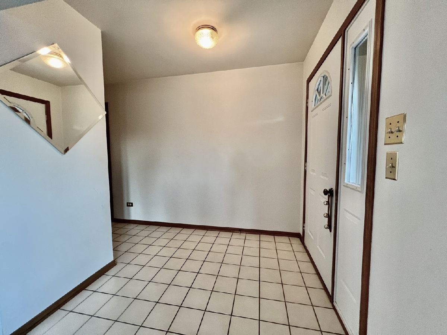
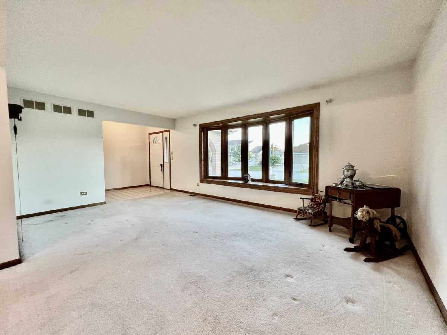
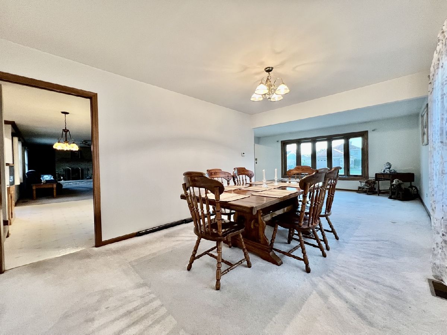
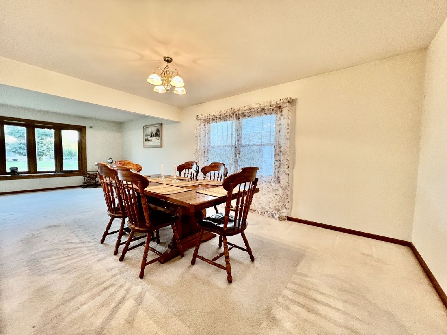
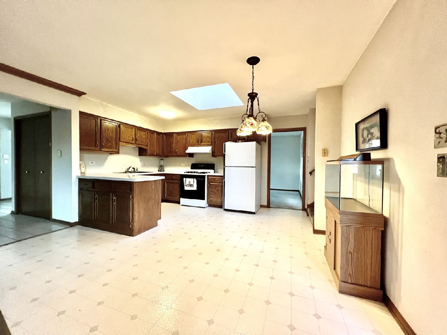
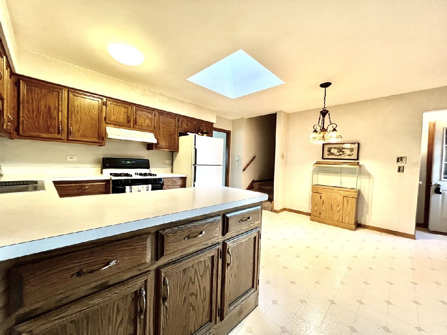
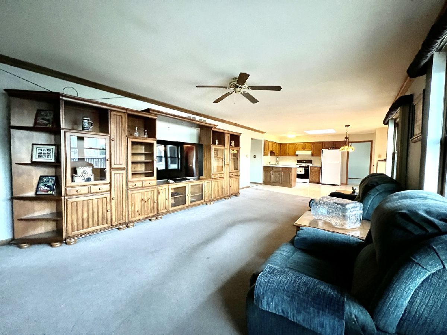
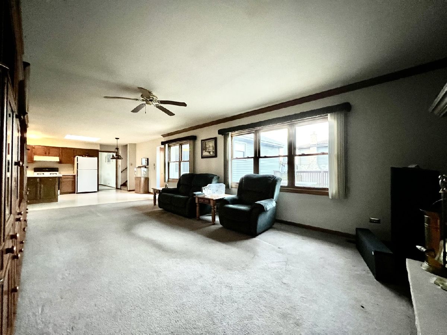
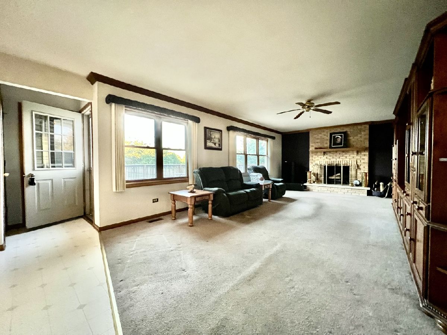
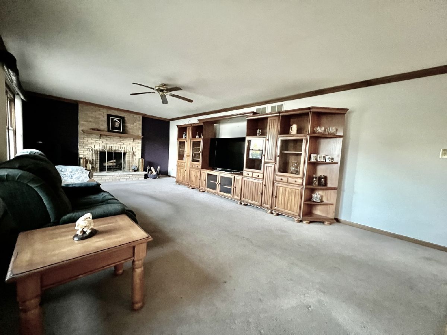
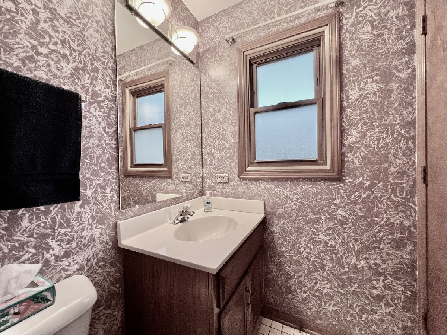
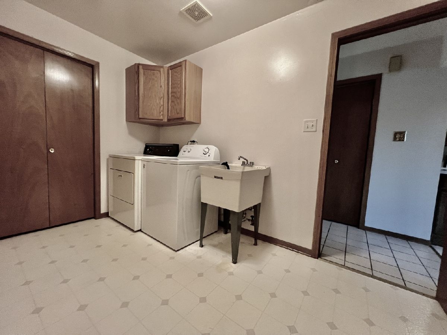
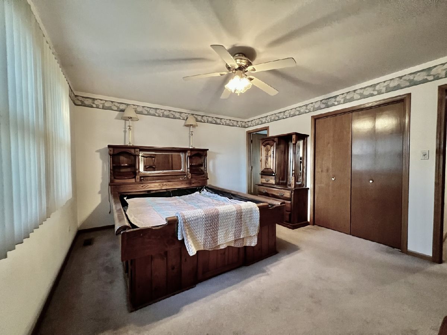
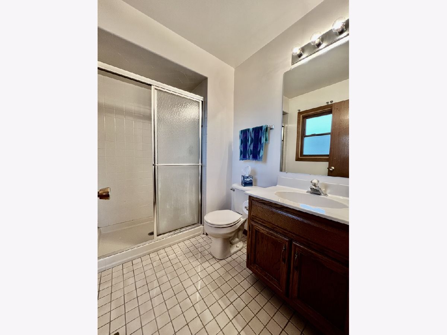
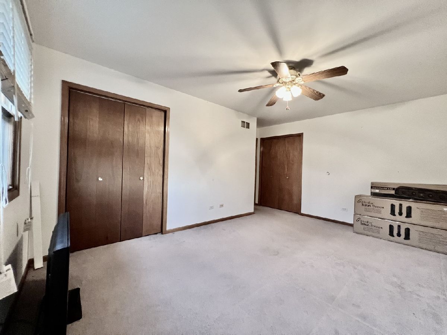
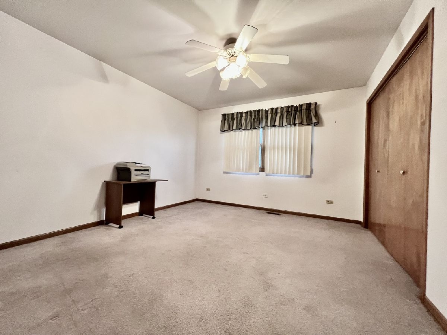
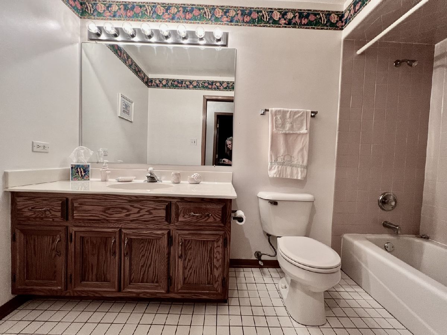
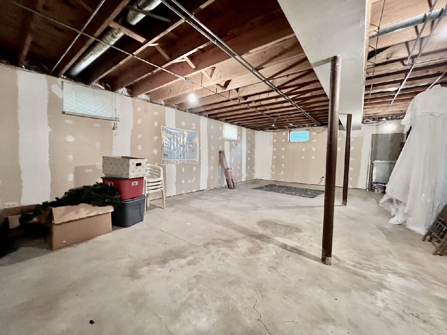
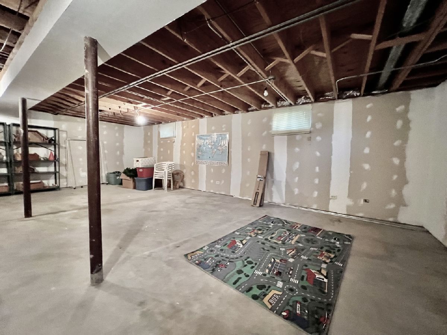
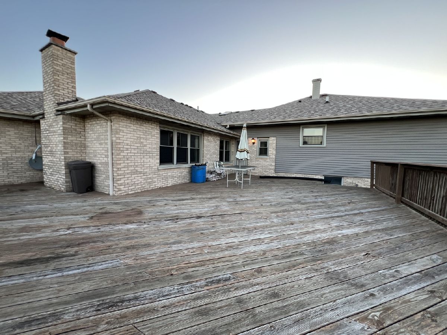
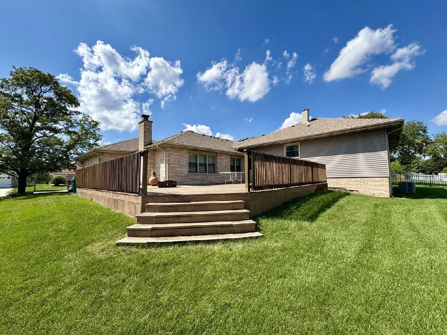
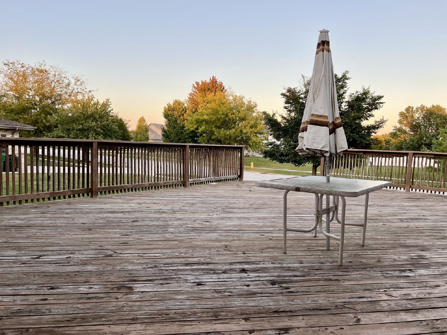
Room Specifics
Total Bedrooms: 3
Bedrooms Above Ground: 3
Bedrooms Below Ground: 0
Dimensions: —
Floor Type: —
Dimensions: —
Floor Type: —
Full Bathrooms: 3
Bathroom Amenities: —
Bathroom in Basement: 0
Rooms: —
Basement Description: —
Other Specifics
| 2.5 | |
| — | |
| — | |
| — | |
| — | |
| 11340 | |
| — | |
| — | |
| — | |
| — | |
| Not in DB | |
| — | |
| — | |
| — | |
| — |
Tax History
| Year | Property Taxes |
|---|---|
| 2025 | $8,048 |
Contact Agent
Nearby Similar Homes
Nearby Sold Comparables
Contact Agent
Listing Provided By
Berkshire Hathaway HomeServices Chicago

