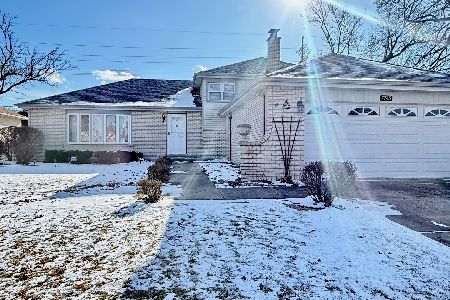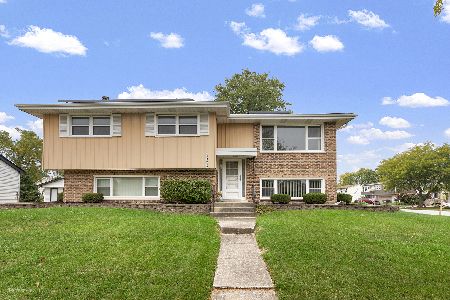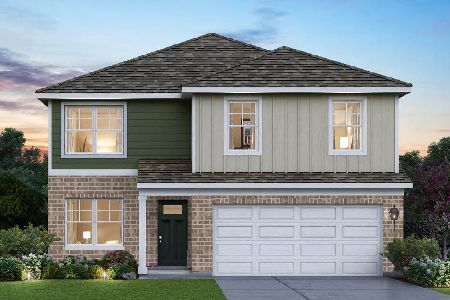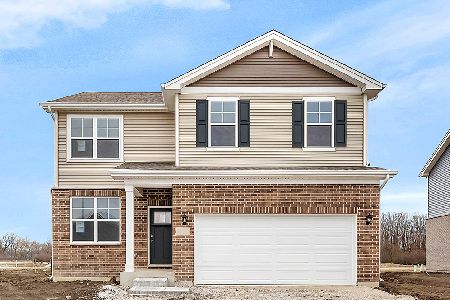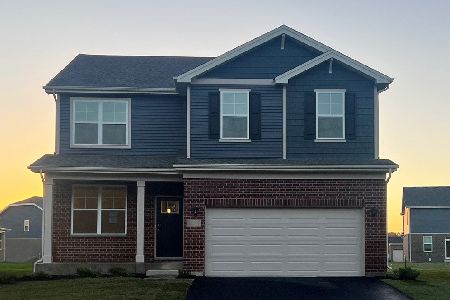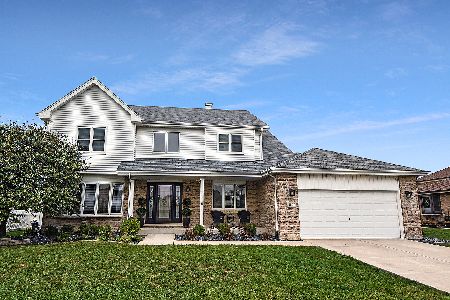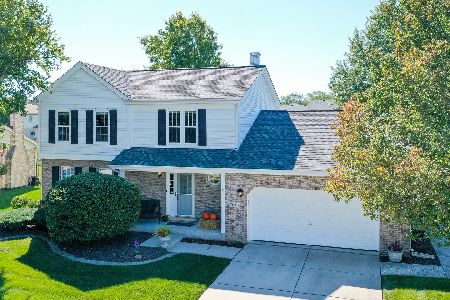7531 Claremont Drive, Tinley Park, Illinois 60477
$525,000
|
Sold
|
|
| Status: | Closed |
| Sqft: | 2,594 |
| Cost/Sqft: | $200 |
| Beds: | 3 |
| Baths: | 4 |
| Year Built: | 1999 |
| Property Taxes: | $9,041 |
| Days On Market: | 660 |
| Lot Size: | 0,00 |
Description
Welcome to this charming ranch home nestled in a serene neighborhood, boasting timeless appeal and modern conveniences. As you step inside, you are greeted by the warmth of hardwood floors that flow seamlessly throughout the majority of the living areas. This residence offers ample living space with three bedrooms on the main level, each thoughtfully designed to provide comfort and relaxation. One of the highlights of this home is the expansive kitchen, which serves as the heart of the home. With its generous layout and abundant cabinet and counter space, it provides the ideal setting for culinary enthusiasts to indulge their passion. Numerous updates have been made to enhance the functionality of the home. New windows throughout ensure energy efficiency and bring in plenty of natural light, while a newer roof provides peace of mind for years to come. The interior has been freshly painted, creating a clean and modern backdrop. Additionally, a fourth bedroom awaits in the finished basement, providing flexibility for guests or a growing family. The basement also features a convenient kitchenette and a full bathroom, perfect for entertaining or accommodating extended stays. Outside, the property offers a tranquil retreat with a spacious fenced backyard, a 24' heated above ground pool and patio area, perfect for outdoor relaxation and entertaining. In summary, this beautiful ranch home combines classic charm with modern amenities, every detail has been carefully considered to create a residence that is both stylish and functional. Don't miss the opportunity to make this wonderful property your own.
Property Specifics
| Single Family | |
| — | |
| — | |
| 1999 | |
| — | |
| — | |
| No | |
| — |
| Cook | |
| Fairmont Village | |
| 0 / Not Applicable | |
| — | |
| — | |
| — | |
| 12018658 | |
| 27251120070000 |
Nearby Schools
| NAME: | DISTRICT: | DISTANCE: | |
|---|---|---|---|
|
Grade School
John A Bannes Elementary School |
140 | — | |
|
Middle School
Virgil I Grissom Middle School |
140 | Not in DB | |
|
High School
Victor J Andrew High School |
230 | Not in DB | |
Property History
| DATE: | EVENT: | PRICE: | SOURCE: |
|---|---|---|---|
| 17 May, 2024 | Sold | $525,000 | MRED MLS |
| 16 Apr, 2024 | Under contract | $519,900 | MRED MLS |
| 11 Apr, 2024 | Listed for sale | $519,900 | MRED MLS |
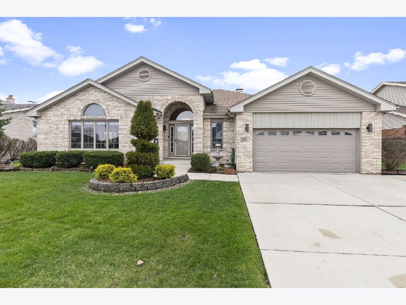
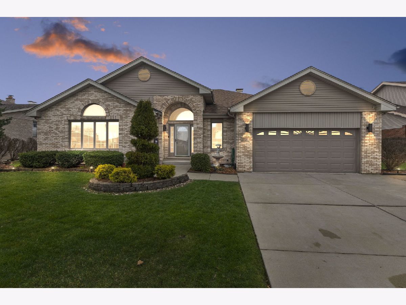
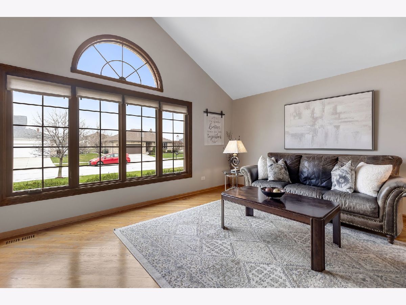
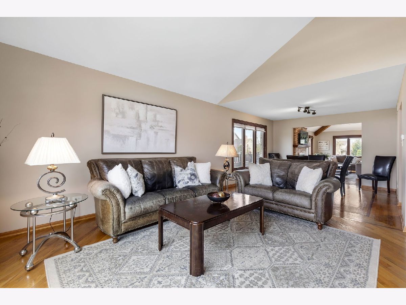
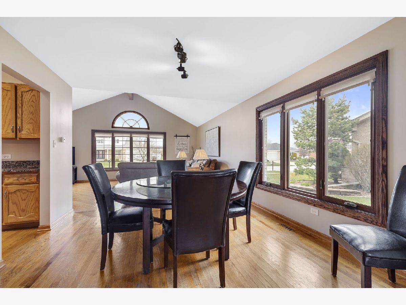
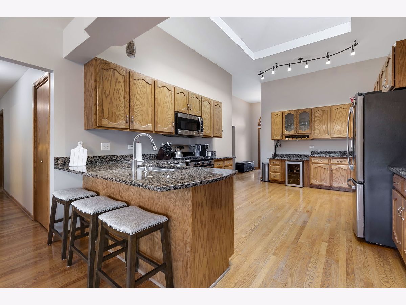
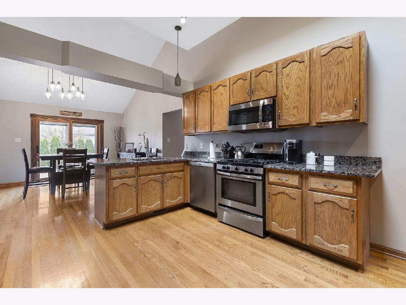
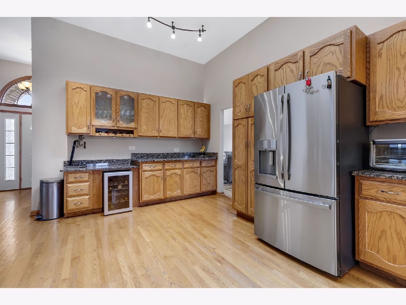
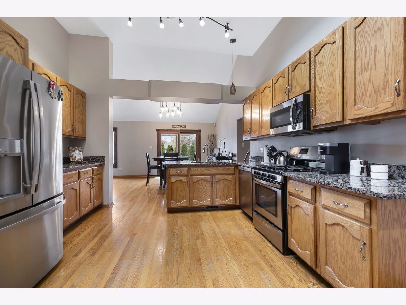
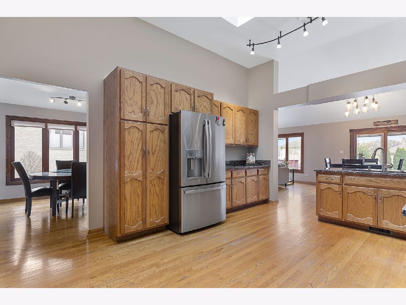
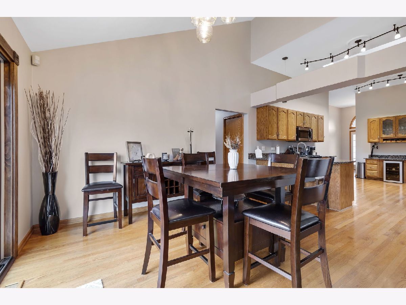
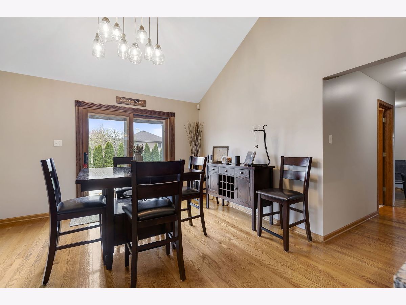
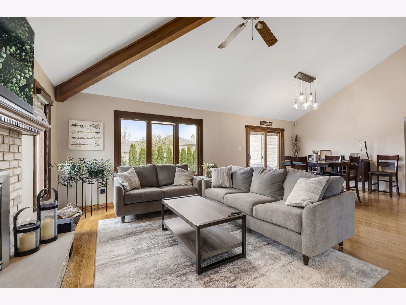
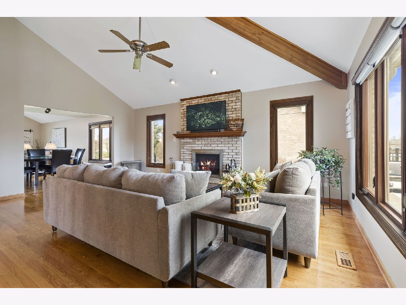
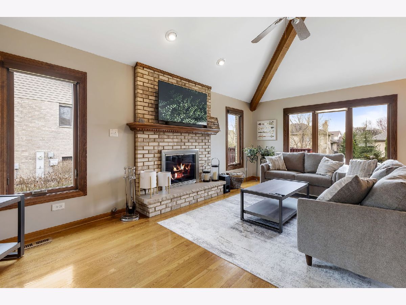
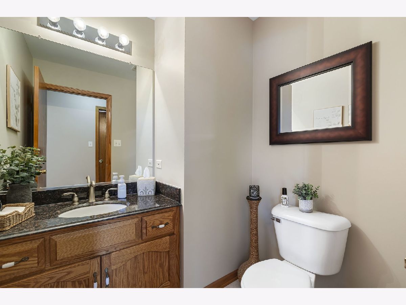
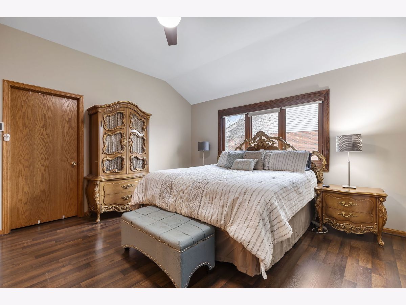
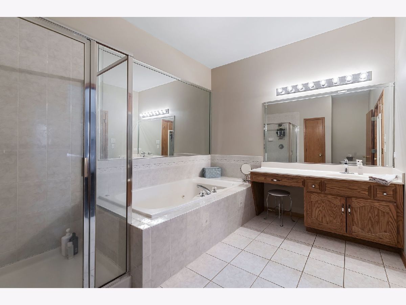
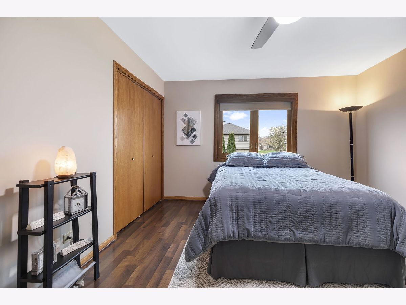
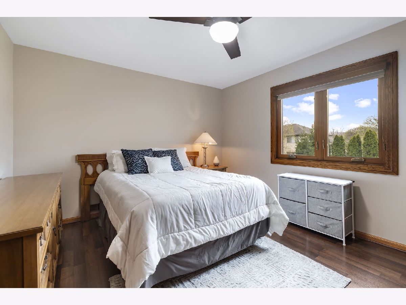
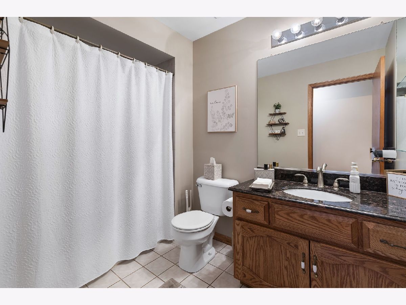
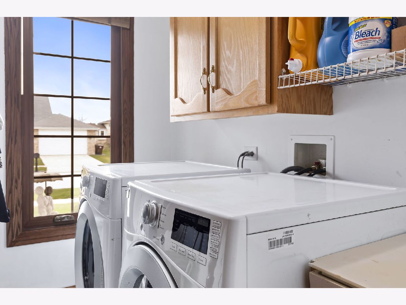
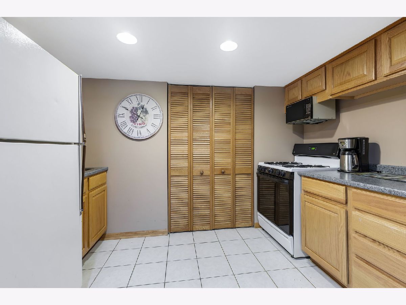
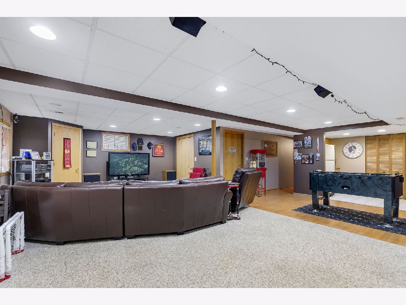
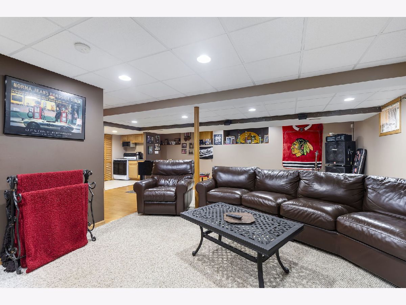
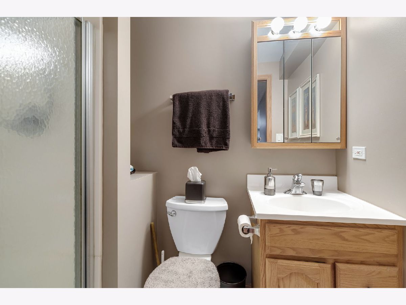
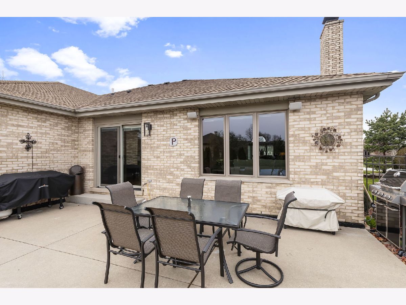
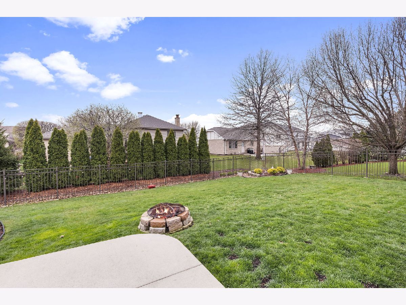
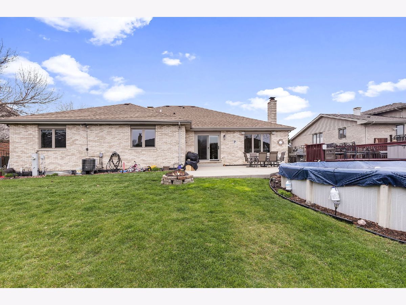
Room Specifics
Total Bedrooms: 4
Bedrooms Above Ground: 3
Bedrooms Below Ground: 1
Dimensions: —
Floor Type: —
Dimensions: —
Floor Type: —
Dimensions: —
Floor Type: —
Full Bathrooms: 4
Bathroom Amenities: Whirlpool,Separate Shower
Bathroom in Basement: 1
Rooms: —
Basement Description: Partially Finished,Crawl
Other Specifics
| 2 | |
| — | |
| Concrete | |
| — | |
| — | |
| 125X80 | |
| — | |
| — | |
| — | |
| — | |
| Not in DB | |
| — | |
| — | |
| — | |
| — |
Tax History
| Year | Property Taxes |
|---|---|
| 2024 | $9,041 |
Contact Agent
Nearby Similar Homes
Nearby Sold Comparables
Contact Agent
Listing Provided By
Coldwell Banker Realty

