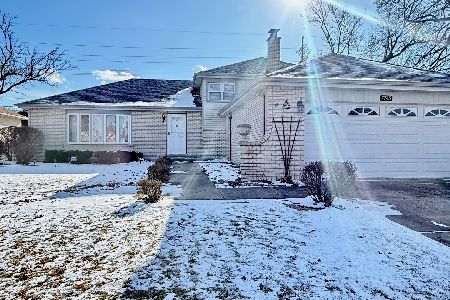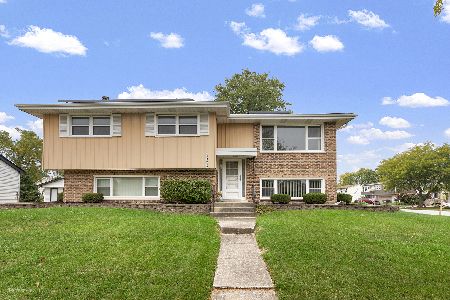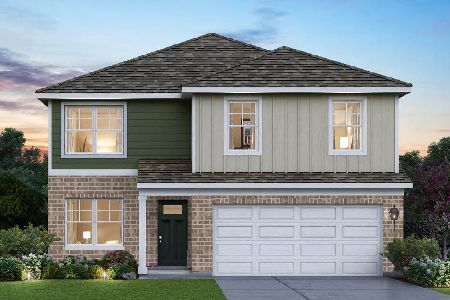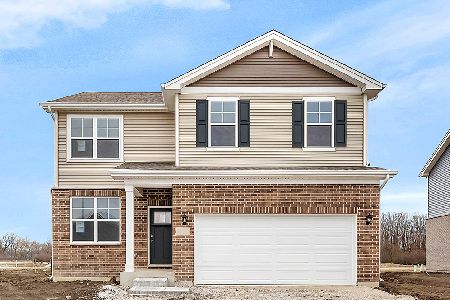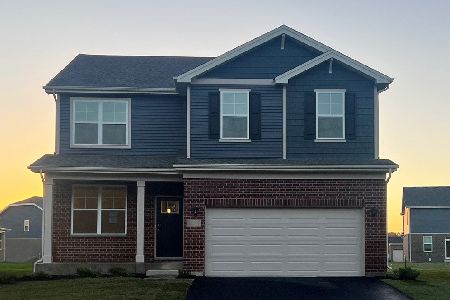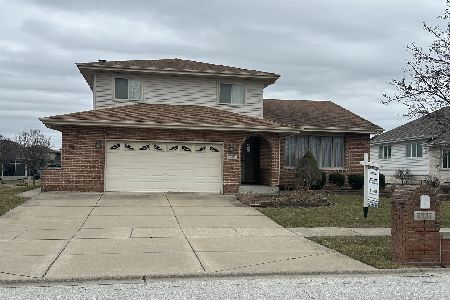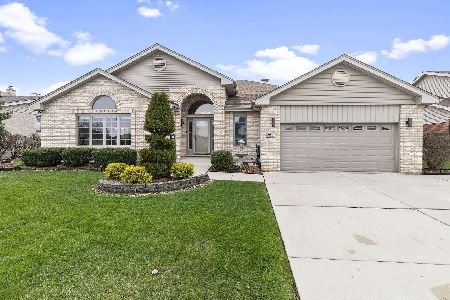7536 Claremont Drive, Tinley Park, Illinois 60477
$415,000
|
Sold
|
|
| Status: | Closed |
| Sqft: | 2,100 |
| Cost/Sqft: | $200 |
| Beds: | 4 |
| Baths: | 4 |
| Year Built: | 1999 |
| Property Taxes: | $10,520 |
| Days On Market: | 1579 |
| Lot Size: | 0,22 |
Description
Charming front porch with new landscaping, perfect for visiting with neighbors, welcomes you into this updated home with all the right features. 4 bedrooms, 2 full and 2 half baths. Bright open space with pottery barn lighting and white woodwork that makes your neutral walls pop. Formal living and dining rooms. Brand new kitchen complete with white cabinetry, quartz counters, stainless appliances (knock fridge), pantry, breakfast bar and patio doors that bring the outside in. Adjacent family room with cozy fireplace makes entertaining effortless. Master suite with private bath. Updated 1st floor laundry with new washer/dryer leads to the 2 car garage. Need more room? Step downstairs to the newly finished basement recreation room & game area with bath. Concrete crawl for extra storage. Your outdoor oasis awaits with fenced yard, gazebo and above ground pool for relaxing, entertaining and family fun. All set in award winning Tinley Park with great schools and community amenities.
Property Specifics
| Single Family | |
| — | |
| Traditional | |
| 1999 | |
| Partial | |
| 2 STORY | |
| No | |
| 0.22 |
| Cook | |
| Fairmont Village | |
| 0 / Not Applicable | |
| None | |
| Lake Michigan | |
| Public Sewer | |
| 11238905 | |
| 27251150100000 |
Property History
| DATE: | EVENT: | PRICE: | SOURCE: |
|---|---|---|---|
| 27 Feb, 2018 | Sold | $310,000 | MRED MLS |
| 8 Jan, 2018 | Under contract | $320,000 | MRED MLS |
| 4 Dec, 2017 | Listed for sale | $320,000 | MRED MLS |
| 10 Nov, 2021 | Sold | $415,000 | MRED MLS |
| 7 Oct, 2021 | Under contract | $420,000 | MRED MLS |
| 5 Oct, 2021 | Listed for sale | $420,000 | MRED MLS |
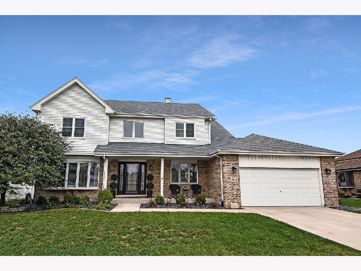
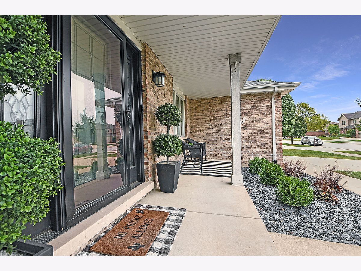
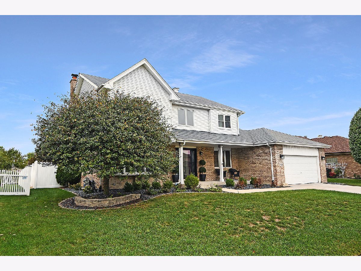
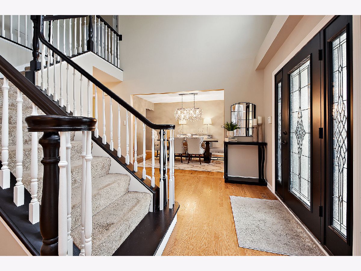
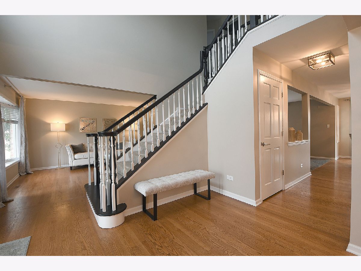
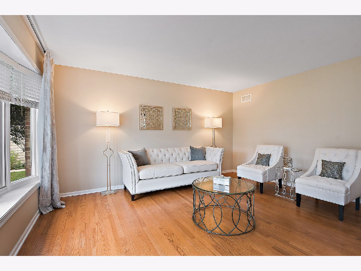
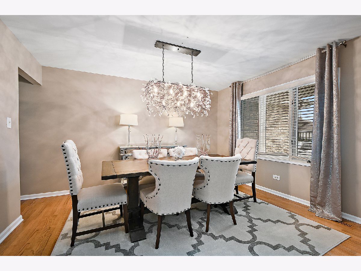
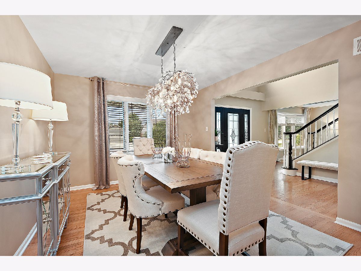
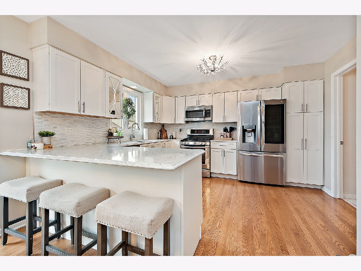
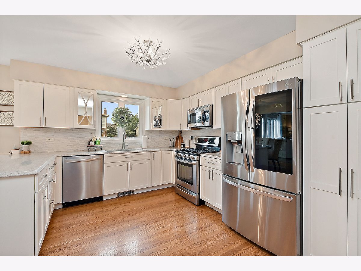
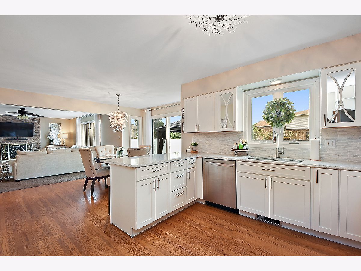
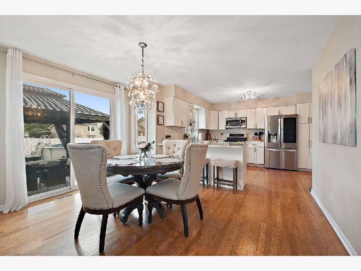
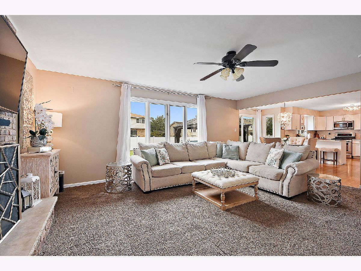
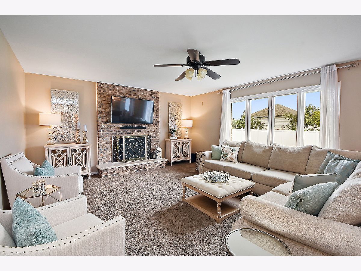
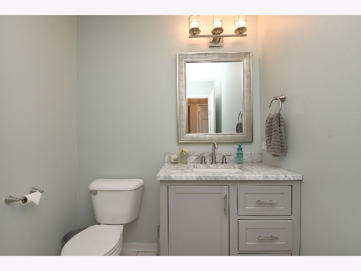
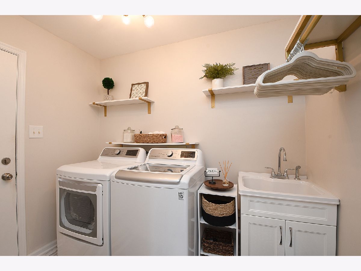
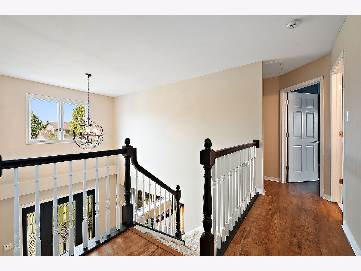
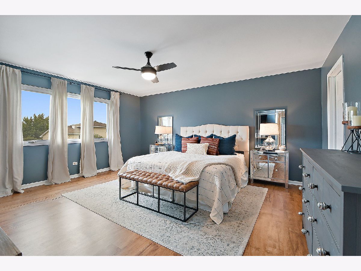
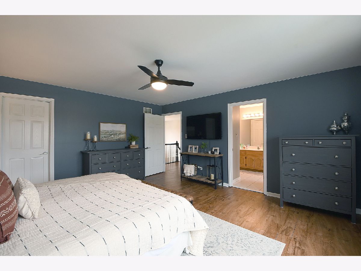
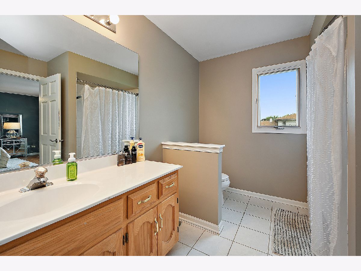
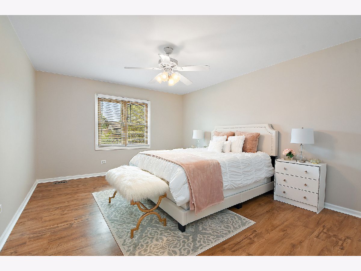
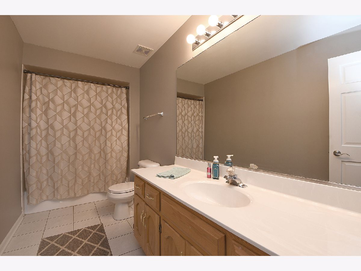
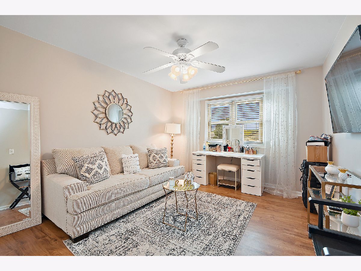
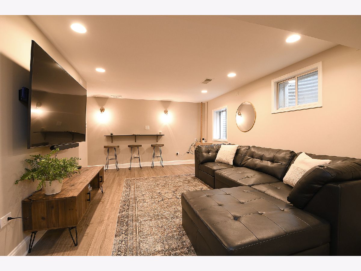
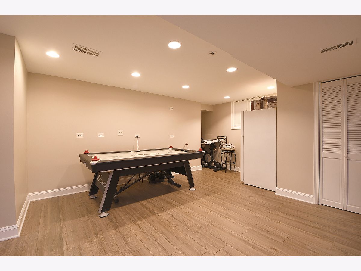
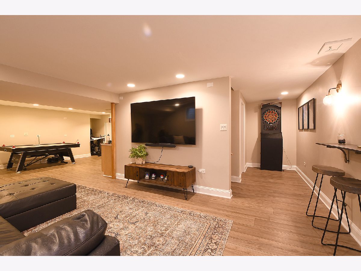
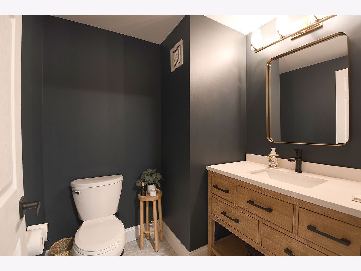
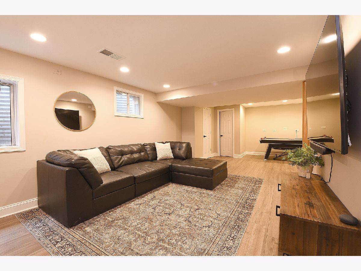
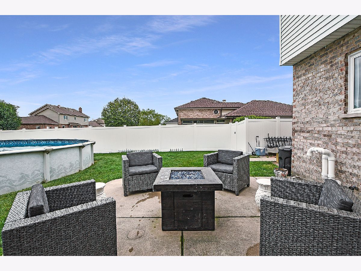
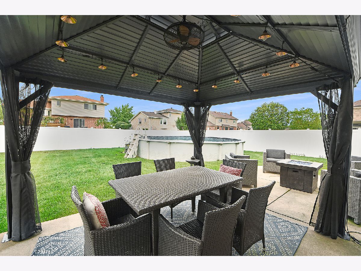
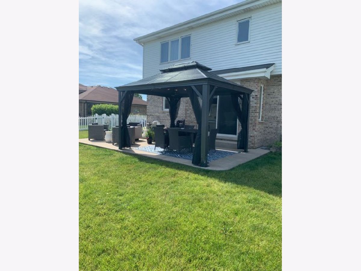
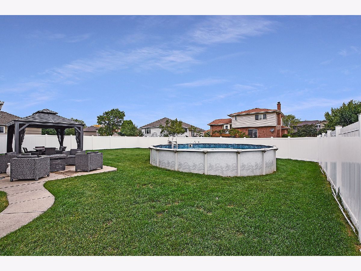
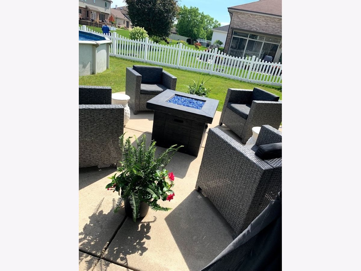
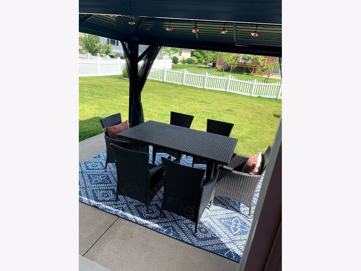
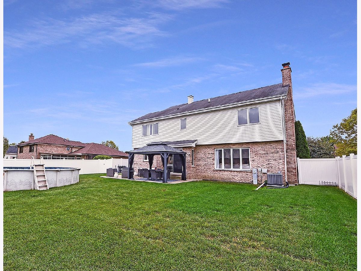
Room Specifics
Total Bedrooms: 4
Bedrooms Above Ground: 4
Bedrooms Below Ground: 0
Dimensions: —
Floor Type: Wood Laminate
Dimensions: —
Floor Type: Wood Laminate
Dimensions: —
Floor Type: Wood Laminate
Full Bathrooms: 4
Bathroom Amenities: —
Bathroom in Basement: 1
Rooms: Foyer
Basement Description: Finished,Crawl
Other Specifics
| 2 | |
| Concrete Perimeter | |
| Concrete | |
| Patio, Porch, Above Ground Pool | |
| Fenced Yard,Landscaped | |
| 75X126 | |
| Unfinished | |
| Full | |
| Hardwood Floors, Wood Laminate Floors, First Floor Laundry | |
| Range, Microwave, Dishwasher, Refrigerator, Freezer, Washer, Dryer, Stainless Steel Appliance(s) | |
| Not in DB | |
| Pool, Curbs, Sidewalks, Street Lights, Street Paved | |
| — | |
| — | |
| Wood Burning, Gas Starter |
Tax History
| Year | Property Taxes |
|---|---|
| 2018 | $8,199 |
| 2021 | $10,520 |
Contact Agent
Nearby Similar Homes
Nearby Sold Comparables
Contact Agent
Listing Provided By
Century 21 Affiliated

