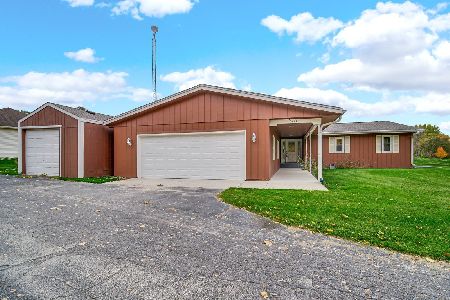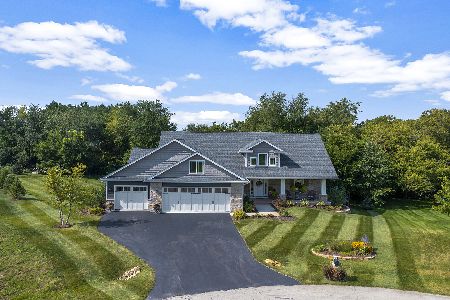7534 Deer Crossing, Roscoe, Illinois 61073
$470,000
|
Sold
|
|
| Status: | Closed |
| Sqft: | 4,400 |
| Cost/Sqft: | $108 |
| Beds: | 4 |
| Baths: | 4 |
| Year Built: | 2012 |
| Property Taxes: | $12,661 |
| Days On Market: | 1514 |
| Lot Size: | 0,60 |
Description
Property Specifics
| Single Family | |
| — | |
| Ranch | |
| 2012 | |
| Walkout | |
| — | |
| No | |
| 0.6 |
| Winnebago | |
| — | |
| 200 / Annual | |
| Other | |
| Private Well | |
| Septic-Private | |
| 11277746 | |
| 0423251023 |
Nearby Schools
| NAME: | DISTRICT: | DISTANCE: | |
|---|---|---|---|
|
Middle School
Willowbrook Middle School |
133 | Not in DB | |
|
High School
Hononegah High School |
207 | Not in DB | |
Property History
| DATE: | EVENT: | PRICE: | SOURCE: |
|---|---|---|---|
| 31 Jan, 2022 | Sold | $470,000 | MRED MLS |
| 1 Dec, 2021 | Under contract | $475,000 | MRED MLS |
| 29 Nov, 2021 | Listed for sale | $475,000 | MRED MLS |
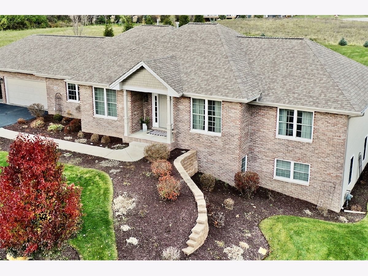
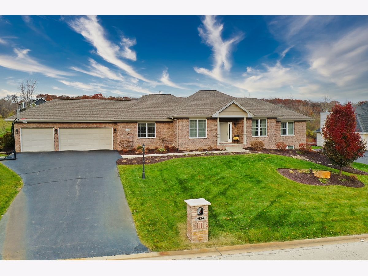
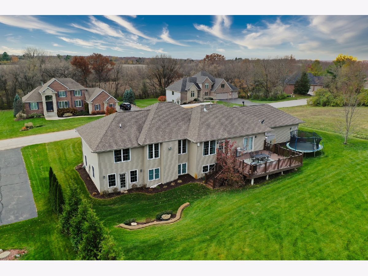
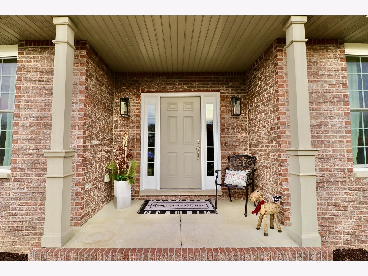
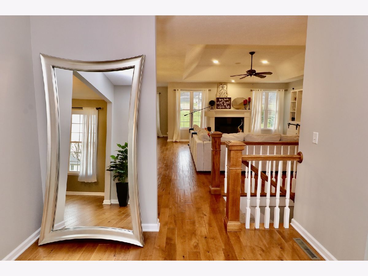
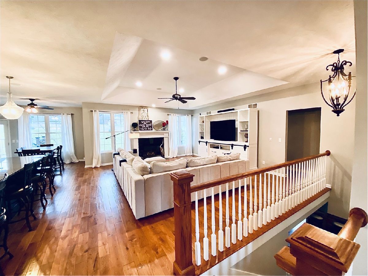
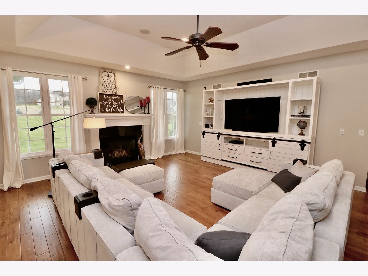
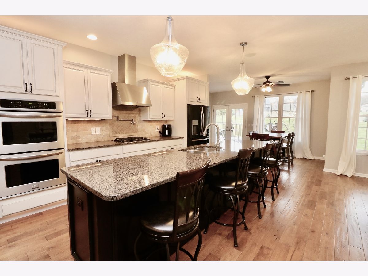
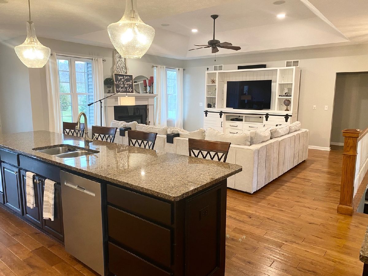
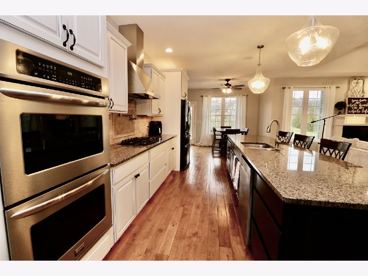
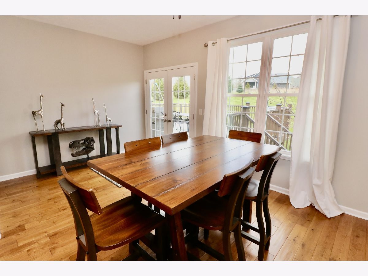
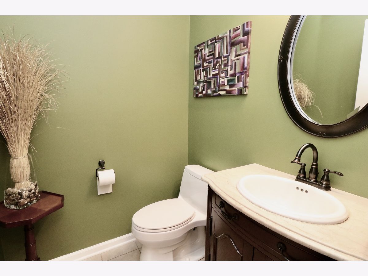
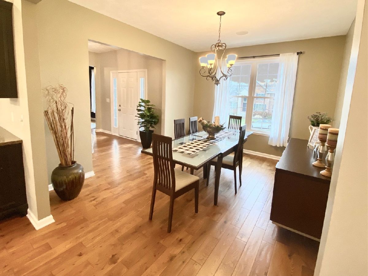
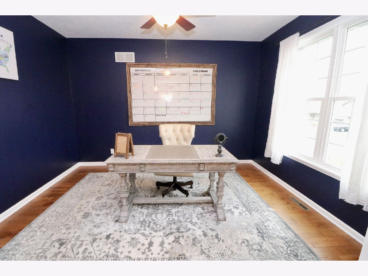
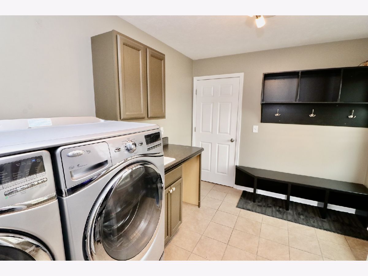
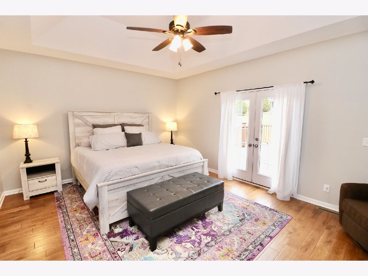
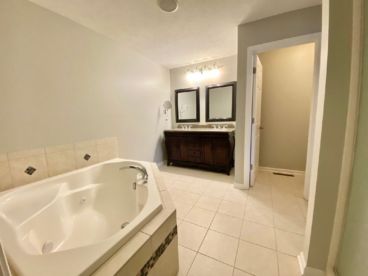
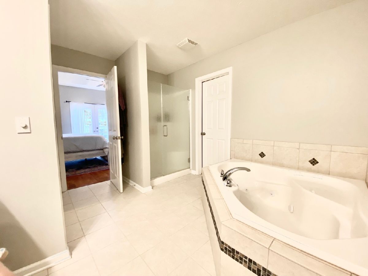
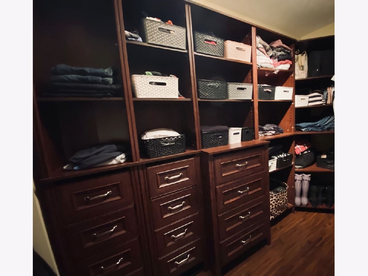
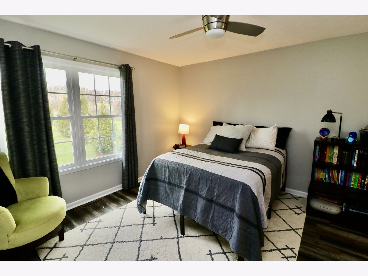
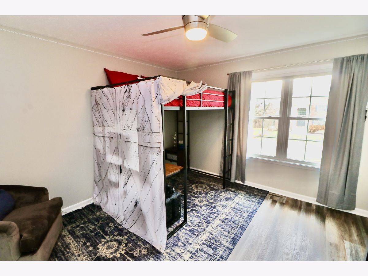
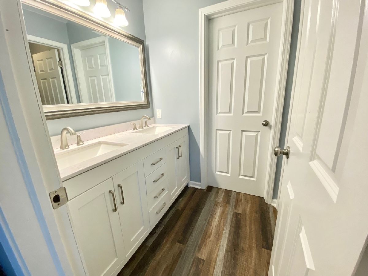
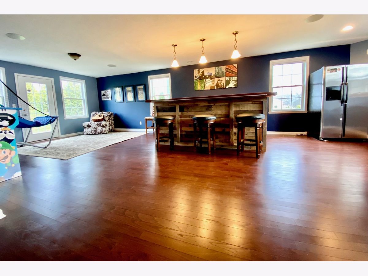
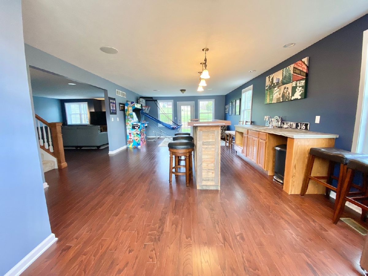
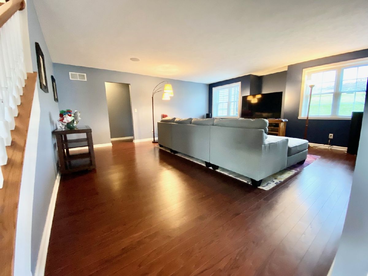
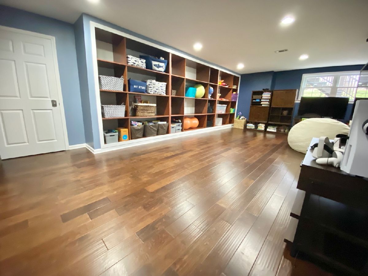
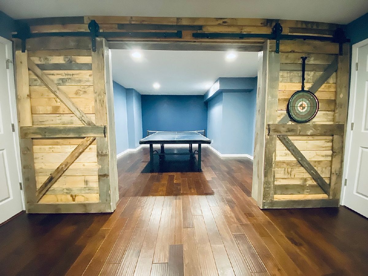
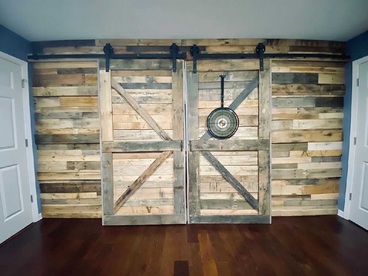
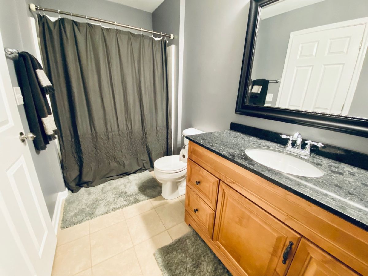
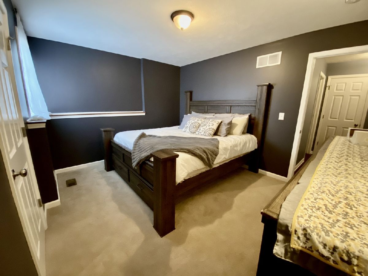
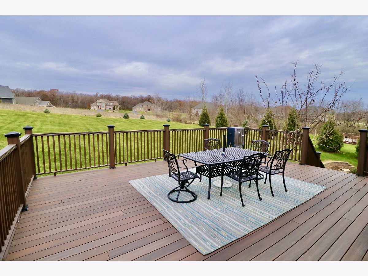
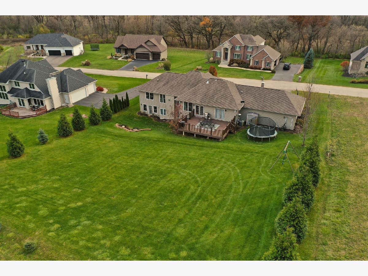
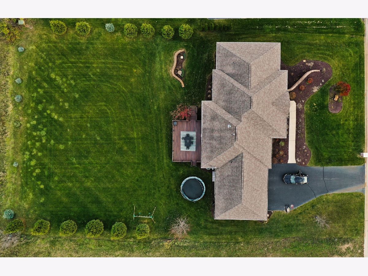
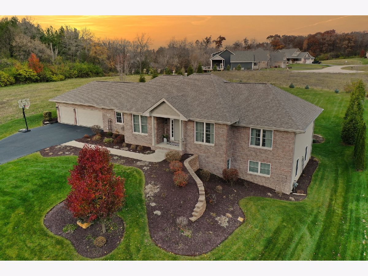
Room Specifics
Total Bedrooms: 4
Bedrooms Above Ground: 4
Bedrooms Below Ground: 0
Dimensions: —
Floor Type: —
Dimensions: —
Floor Type: —
Dimensions: —
Floor Type: —
Full Bathrooms: 4
Bathroom Amenities: —
Bathroom in Basement: 1
Rooms: Eating Area,Office,Great Room,Bonus Room,Recreation Room,Play Room,Game Room,Family Room,Foyer,Utility Room-Lower Level
Basement Description: Finished
Other Specifics
| 3 | |
| — | |
| — | |
| — | |
| — | |
| 128.64X128.64X194.41X194.4 | |
| — | |
| Full | |
| — | |
| — | |
| Not in DB | |
| — | |
| — | |
| — | |
| Gas Log |
Tax History
| Year | Property Taxes |
|---|---|
| 2022 | $12,661 |
Contact Agent
Nearby Sold Comparables
Contact Agent
Listing Provided By
Keller Williams Realty Signature

