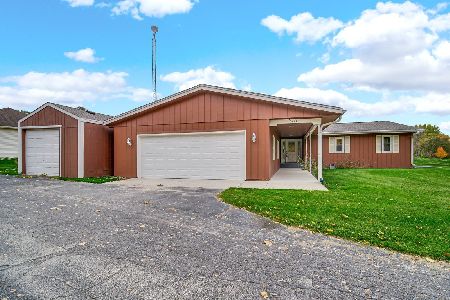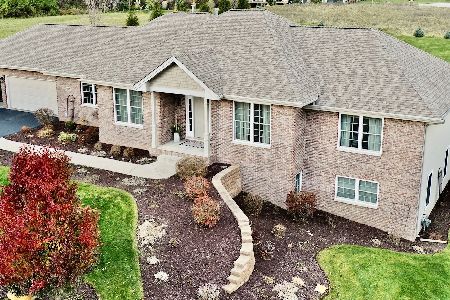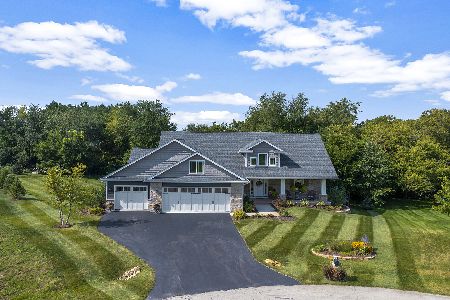7534 Deer Crossing, Roscoe, Illinois 61073
$415,000
|
Sold
|
|
| Status: | Closed |
| Sqft: | 3,831 |
| Cost/Sqft: | $112 |
| Beds: | 3 |
| Baths: | 4 |
| Year Built: | 2012 |
| Property Taxes: | $10,799 |
| Days On Market: | 3610 |
| Lot Size: | 0,60 |
Description
Wow! Custom Built & Designed by MD Construction in 2012. This Ranch home features over 3800 finished sq. ft. w/ full exposed Lower Level & many upgrades including: hand-scraped Hardwood Floors, white woodwork & Solid 6 Panel Doors, Volume Ceilings, and Recessed Lighting to name a few. Open floor plan w/ large room sizes. Kitchen features custom maple cabinets with 12 ft. center island, Granite Counter tops, Dry Bar, Stainless Upgraded Appliances, & expansive Dinette area leading out to the oversized Deck. Great Rm features a Tray Ceiling, & Custom Gas Fireplace w/ Blower. Master Suite includes a generous size Bdrm, Large Bathroom Suite w/ heated floors, double sink vanity, whirlpool tub, shower, & walk-in closet. Two additional Bdrms on the main floor w/ a full bath. Formal Dining Rm, Office, Laundry Rm & 1/2 Bath off the Kitchen. Lower Level Rec Rm, Family Rm, Bar area, additional Bdrm, & Full Bath. Prairie Hill/Hononegah Schools. Low County Tax Rate.
Property Specifics
| Single Family | |
| — | |
| — | |
| 2012 | |
| Full | |
| — | |
| No | |
| 0.6 |
| Winnebago | |
| — | |
| 30 / Annual | |
| Other | |
| Private Well | |
| Septic-Private | |
| 09156752 | |
| 0423251023 |
Property History
| DATE: | EVENT: | PRICE: | SOURCE: |
|---|---|---|---|
| 3 Jun, 2016 | Sold | $415,000 | MRED MLS |
| 4 Apr, 2016 | Under contract | $429,900 | MRED MLS |
| 4 Mar, 2016 | Listed for sale | $429,900 | MRED MLS |
Room Specifics
Total Bedrooms: 4
Bedrooms Above Ground: 3
Bedrooms Below Ground: 1
Dimensions: —
Floor Type: —
Dimensions: —
Floor Type: —
Dimensions: —
Floor Type: —
Full Bathrooms: 4
Bathroom Amenities: —
Bathroom in Basement: 1
Rooms: Foyer,Office,Recreation Room
Basement Description: Finished
Other Specifics
| 3 | |
| — | |
| — | |
| — | |
| — | |
| 128.64X194.41X128.64X194.4 | |
| — | |
| Full | |
| Bar-Dry, Hardwood Floors, First Floor Laundry | |
| Double Oven, Microwave, Dishwasher, Disposal, Stainless Steel Appliance(s) | |
| Not in DB | |
| — | |
| — | |
| — | |
| Gas Log |
Tax History
| Year | Property Taxes |
|---|---|
| 2016 | $10,799 |
Contact Agent
Nearby Sold Comparables
Contact Agent
Listing Provided By
Century 21 Affiliated






