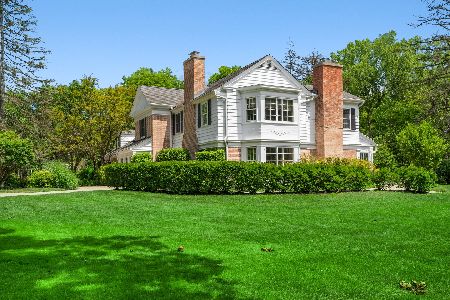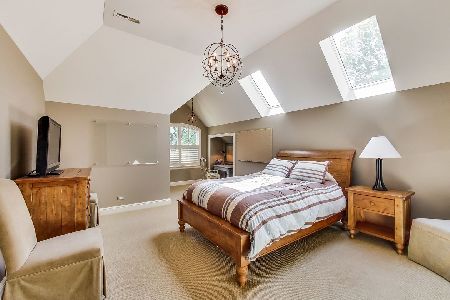754 Normandy Lane, Glenview, Illinois 60025
$1,750,000
|
Sold
|
|
| Status: | Closed |
| Sqft: | 6,587 |
| Cost/Sqft: | $273 |
| Beds: | 5 |
| Baths: | 7 |
| Year Built: | 1939 |
| Property Taxes: | $29,588 |
| Days On Market: | 2055 |
| Lot Size: | 1,00 |
Description
Stately center entry red brick colonial on sought after Normandy Lane in east Glenview. 754 Normandy was the original home on the road - and has the charming character of a vintage property and all of the updates that appeal to the buyers of today. This home is situated on a magnificent acre of lush grounds backing up to the forest preserve. Inviting first floor features formal living room with pretty fireplace and separate dining room, as well as quaint den. Newer white kitchen (2014) has tons of counter space, stainless steel appliances , breakfast nook, two pantries, and an AGA cast iron range! Opens to both a cozy family room with stone fireplace, and a library with mahogany paneling and fireplace. Further, a sunroom with tons of natural light + a mudroom with cubbies & heated floors. Oversized master suite with two large walk in closets, and spa bath with dual vanity, stand alone shower, and whirlpool tub. Four additional family bedrooms and bathrooms all located on the second floor. Finished basement with large recreational room, exercise room, and laundry room. Attached heated three car garage. Built in grill + gas fireplace with TV make the back patio an oasis for entertaining. Newer hot tub can be found around the corner! Shed built to match the house. This is a spectacular home on a stunning lot - not to be missed.
Property Specifics
| Single Family | |
| — | |
| Colonial | |
| 1939 | |
| Partial,Walkout | |
| — | |
| No | |
| 1 |
| Cook | |
| — | |
| — / Not Applicable | |
| None | |
| Lake Michigan,Public | |
| Public Sewer | |
| 10761509 | |
| 04362000710000 |
Nearby Schools
| NAME: | DISTRICT: | DISTANCE: | |
|---|---|---|---|
|
Grade School
Lyon Elementary School |
34 | — | |
|
Middle School
Springman Middle School |
34 | Not in DB | |
|
High School
Glenbrook South High School |
225 | Not in DB | |
Property History
| DATE: | EVENT: | PRICE: | SOURCE: |
|---|---|---|---|
| 16 Jul, 2020 | Sold | $1,750,000 | MRED MLS |
| 5 Jul, 2020 | Under contract | $1,799,000 | MRED MLS |
| 26 Jun, 2020 | Listed for sale | $1,799,000 | MRED MLS |
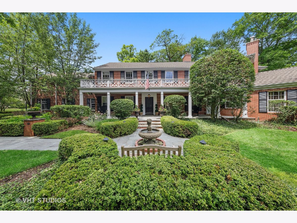
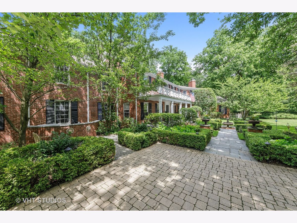
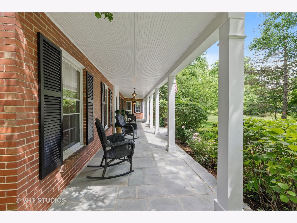
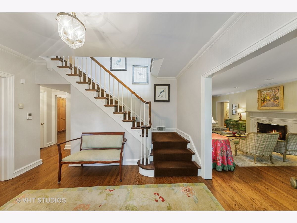
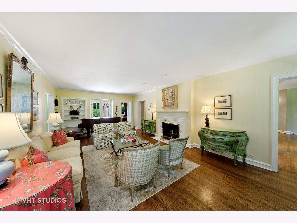
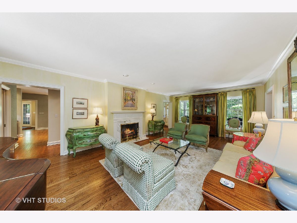
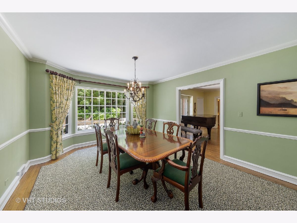
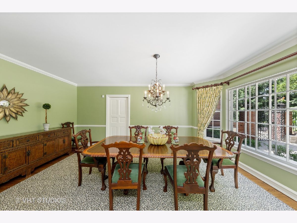
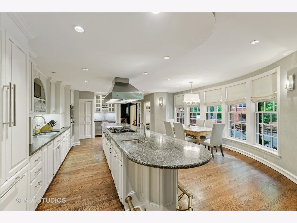
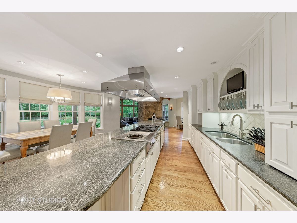
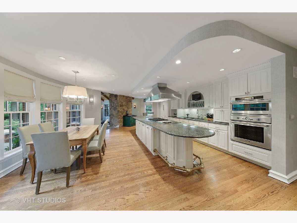
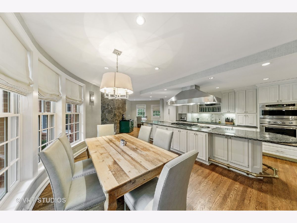
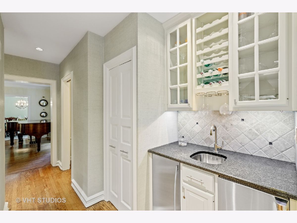
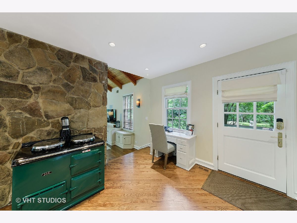
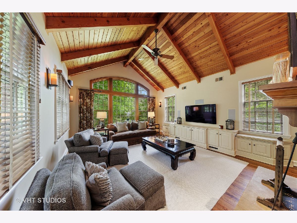
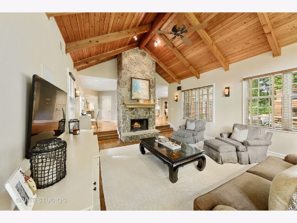
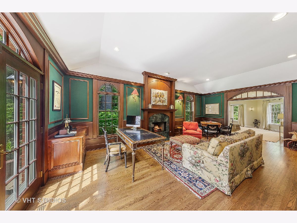
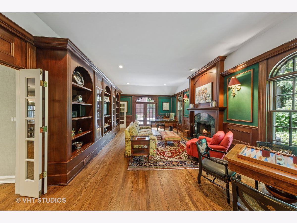
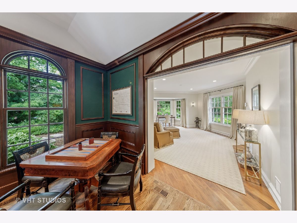
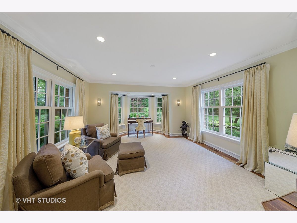
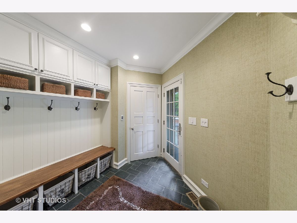
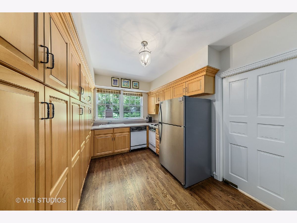
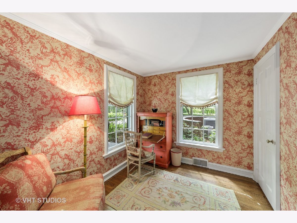
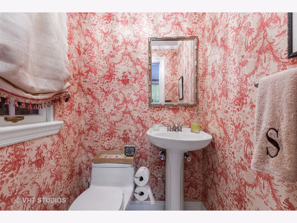
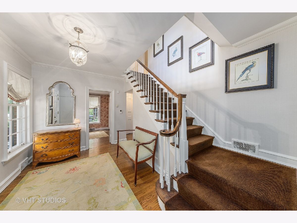
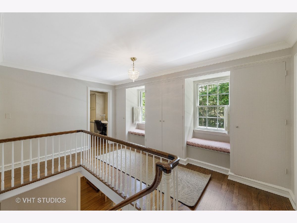
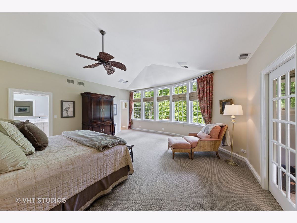
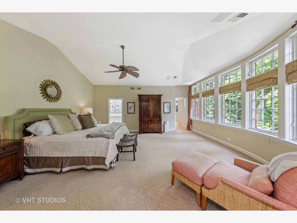
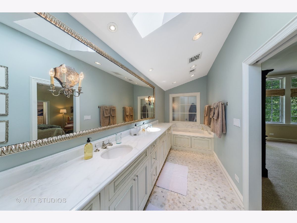
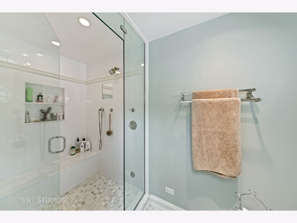
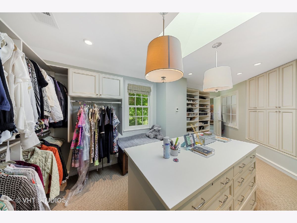
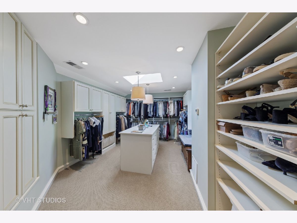
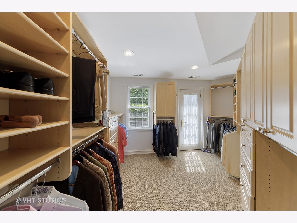
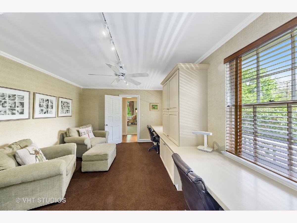
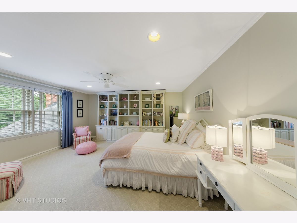
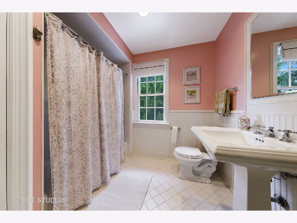
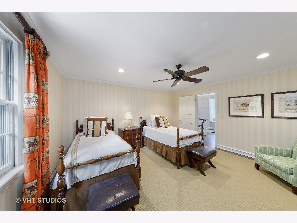
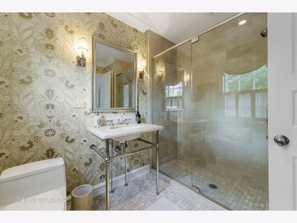
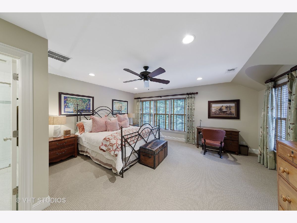
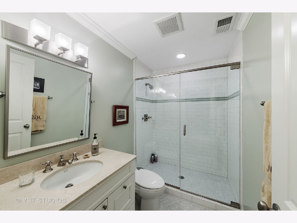
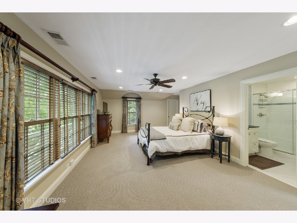
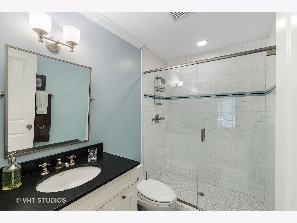
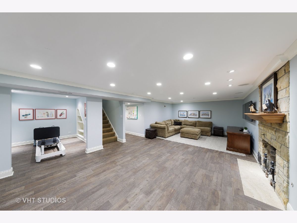
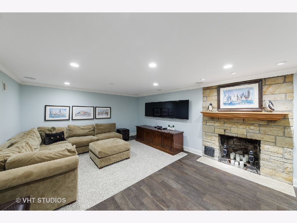
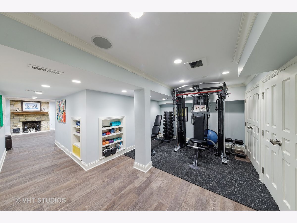
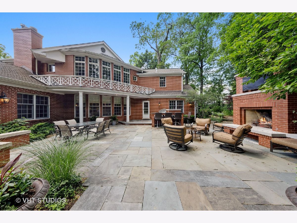
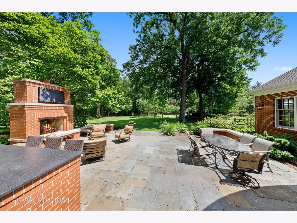
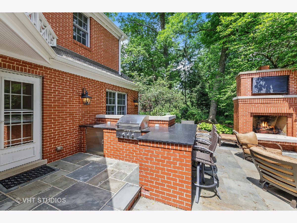
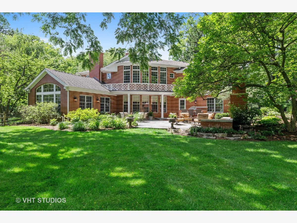
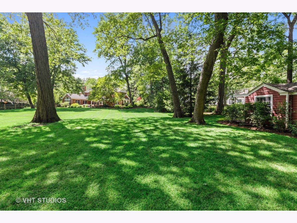
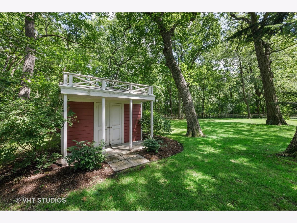
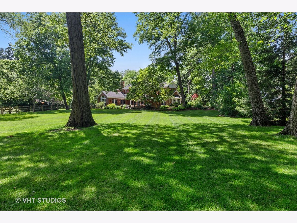
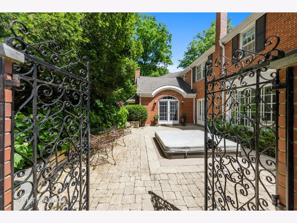
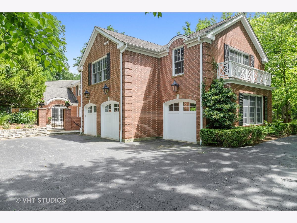
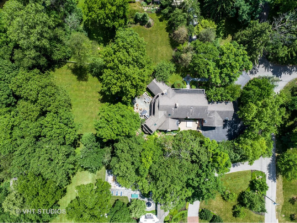
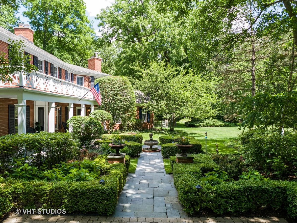
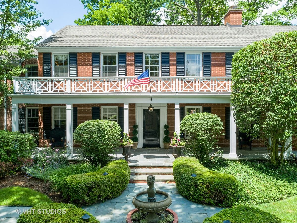
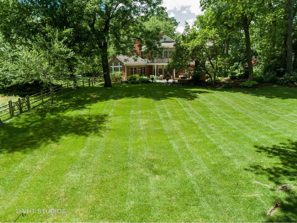
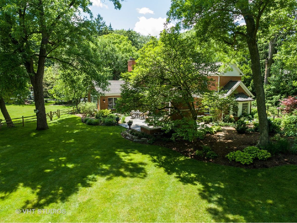
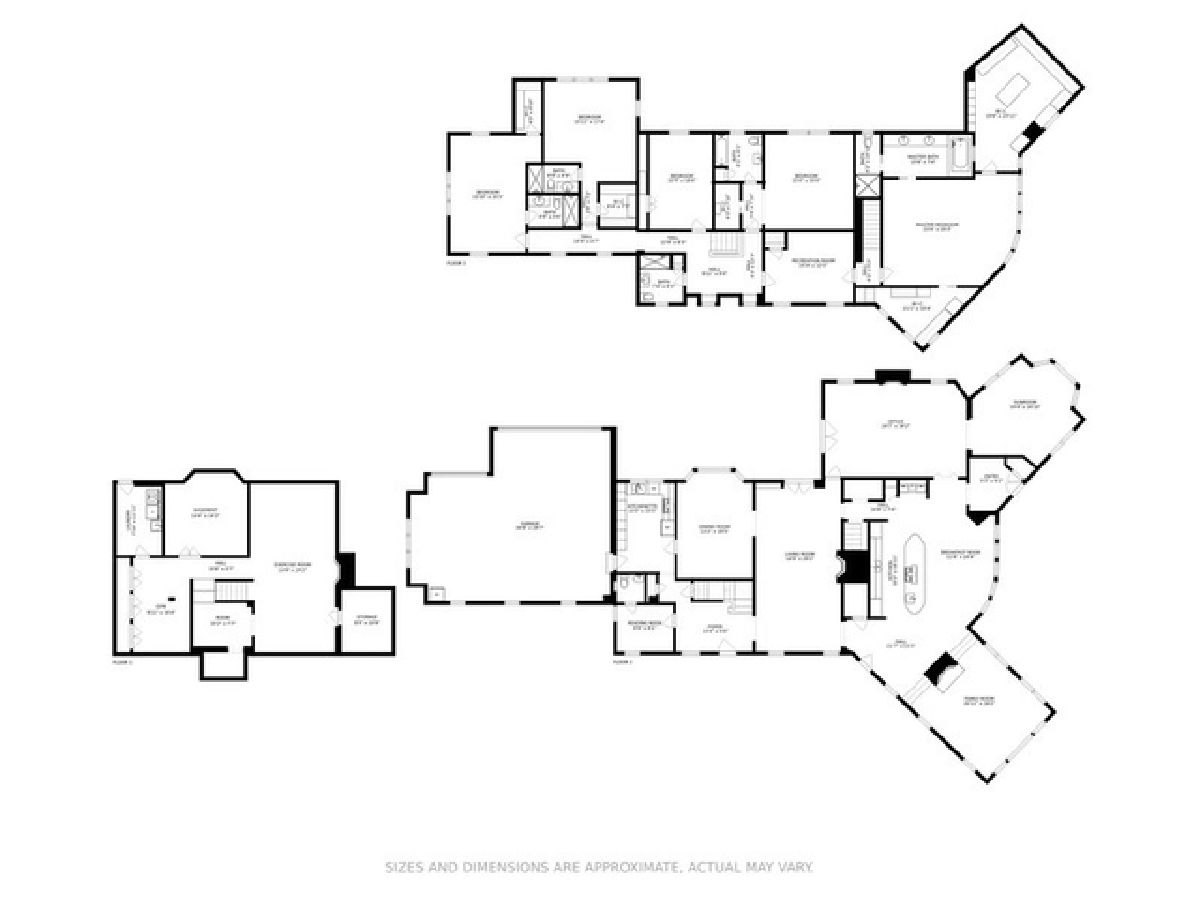
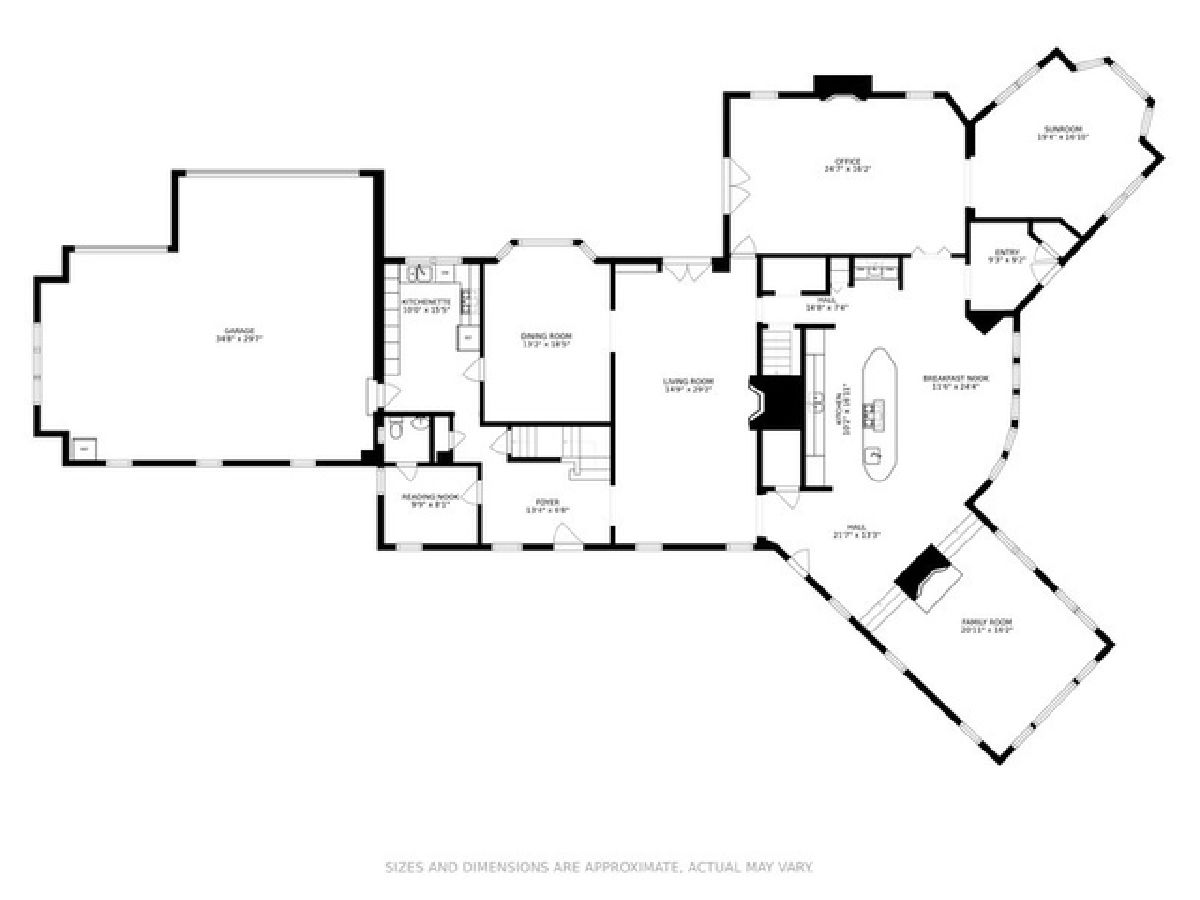
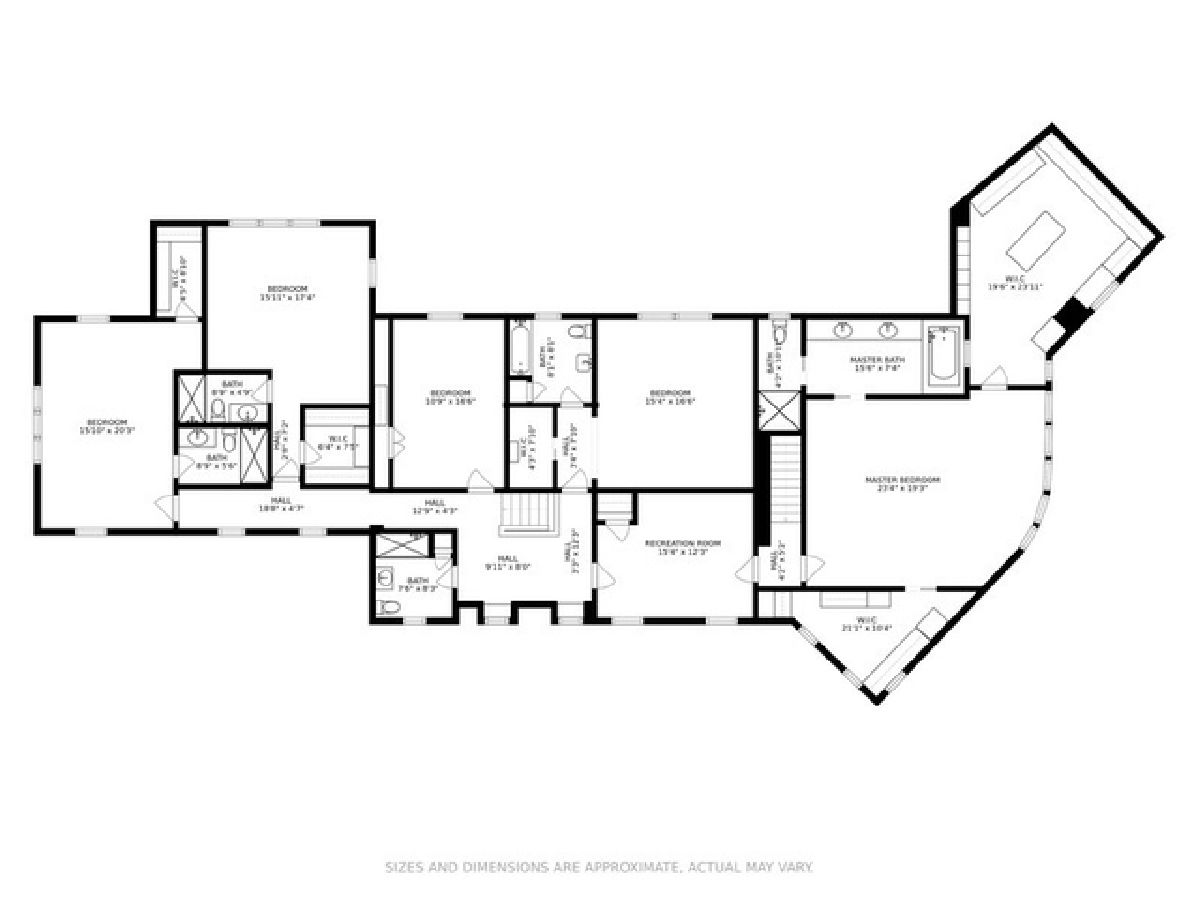
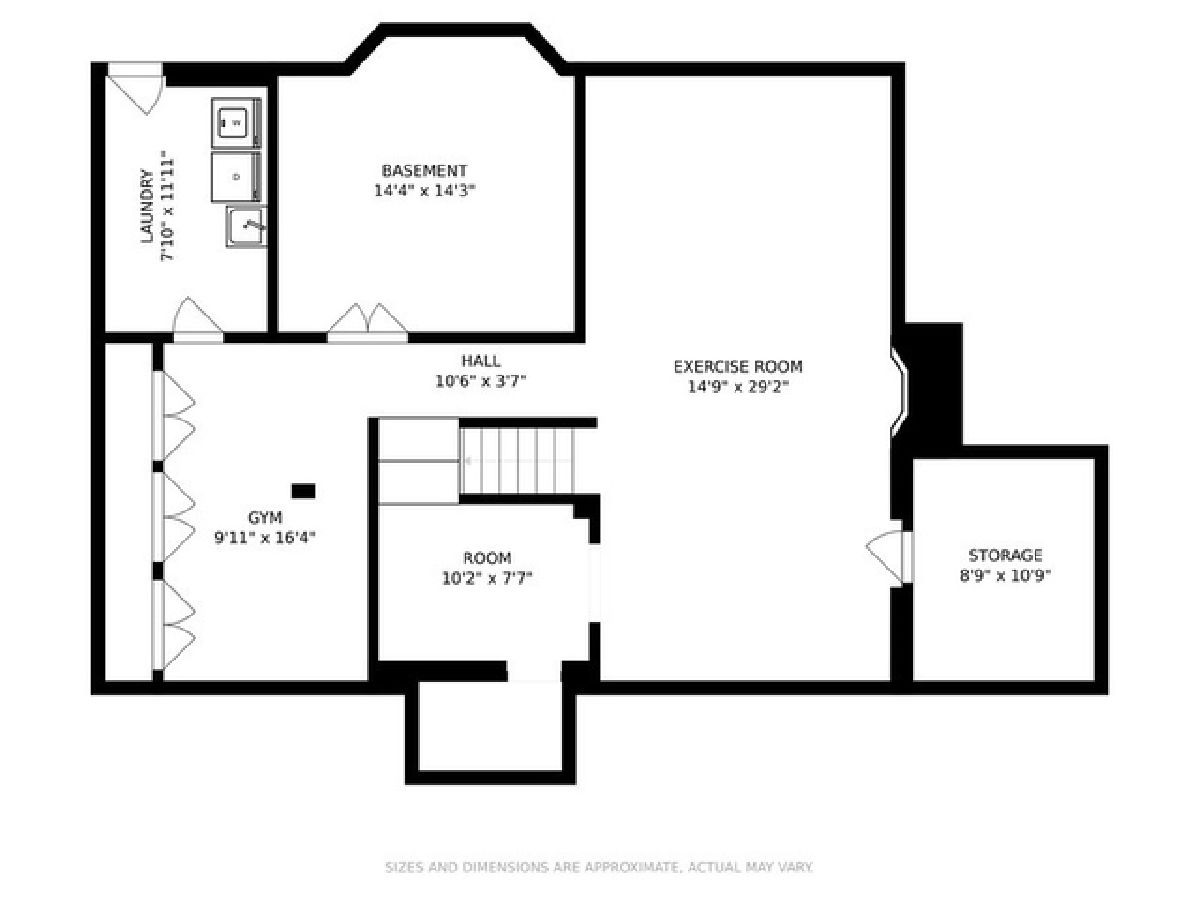
Room Specifics
Total Bedrooms: 5
Bedrooms Above Ground: 5
Bedrooms Below Ground: 0
Dimensions: —
Floor Type: Carpet
Dimensions: —
Floor Type: Hardwood
Dimensions: —
Floor Type: Carpet
Dimensions: —
Floor Type: —
Full Bathrooms: 7
Bathroom Amenities: Whirlpool,Separate Shower,Double Sink
Bathroom in Basement: 0
Rooms: Bedroom 5,Den,Kitchen,Sun Room,Foyer,Mud Room,Sitting Room,Recreation Room,Exercise Room,Library
Basement Description: Finished
Other Specifics
| 3 | |
| Concrete Perimeter | |
| Asphalt | |
| Patio, Hot Tub, Storms/Screens, Outdoor Grill, Fire Pit, Invisible Fence | |
| Fenced Yard,Forest Preserve Adjacent,Horses Allowed,Landscaped | |
| 120 X 363 | |
| — | |
| Full | |
| Hardwood Floors, Heated Floors, Walk-In Closet(s) | |
| Range, Microwave, Dishwasher, Washer, Dryer, Disposal, Stainless Steel Appliance(s), Cooktop, Range Hood | |
| Not in DB | |
| — | |
| — | |
| — | |
| Gas Log, Gas Starter |
Tax History
| Year | Property Taxes |
|---|---|
| 2020 | $29,588 |
Contact Agent
Nearby Similar Homes
Nearby Sold Comparables
Contact Agent
Listing Provided By
@properties




