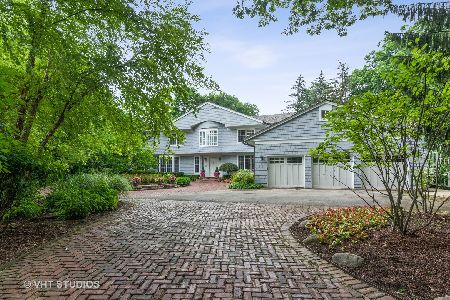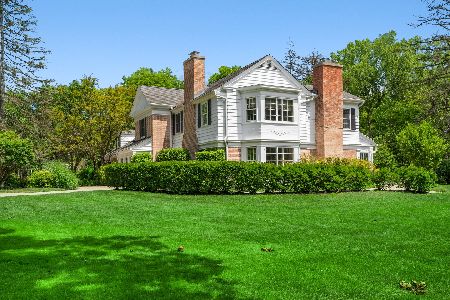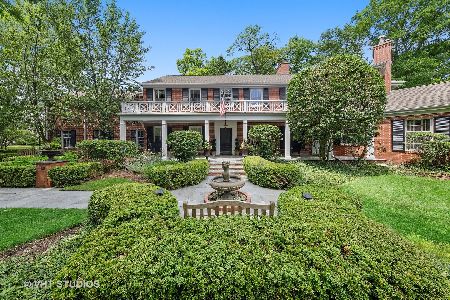810 Eastwood Lane, Glenview, Illinois 60025
$1,565,000
|
Sold
|
|
| Status: | Closed |
| Sqft: | 0 |
| Cost/Sqft: | — |
| Beds: | 5 |
| Baths: | 6 |
| Year Built: | 1988 |
| Property Taxes: | $21,445 |
| Days On Market: | 3638 |
| Lot Size: | 1,10 |
Description
This exquisite, custom Cape Cod colonial is located on a wooded 1.1 acre lot on a private lane in East Glenview. The five bedroom, three full and three half bath home offers exceptional detail in every room and features a completely updated kitchen and bathrooms. A stunning foyer welcomes you with a gracious spiral wood staircase and a two story hand painted mural by Thomas Melvin. The spacious living room has a marble fireplace flanked by built in bookcases and large windows overlooking the front porch and yard. The adjacent formal dining room has beautiful moldings and large windows and is perfect for entertaining large gatherings. A butler's pantry with wet bar and custom cabinets leads to the fabulous kitchen with custom cabinets, granite countertops, top of the line appliances and a separate breakfast area which overlooks the large tiered deck and peaceful wooded backyard. A laundry room and powder room are off the kitchen and toward the large three car garage.
Property Specifics
| Single Family | |
| — | |
| Cape Cod | |
| 1988 | |
| Partial | |
| CAPE COD COLONIAL | |
| No | |
| 1.1 |
| Cook | |
| — | |
| 0 / Not Applicable | |
| None | |
| Lake Michigan | |
| Public Sewer | |
| 09148285 | |
| 04364000560000 |
Nearby Schools
| NAME: | DISTRICT: | DISTANCE: | |
|---|---|---|---|
|
Grade School
Lyon Elementary School |
34 | — | |
|
Middle School
Springman Middle School |
34 | Not in DB | |
|
High School
Glenbrook South High School |
225 | Not in DB | |
|
Alternate Elementary School
Pleasant Ridge Elementary School |
— | Not in DB | |
Property History
| DATE: | EVENT: | PRICE: | SOURCE: |
|---|---|---|---|
| 1 Dec, 2016 | Sold | $1,565,000 | MRED MLS |
| 9 Mar, 2016 | Under contract | $1,725,000 | MRED MLS |
| 25 Feb, 2016 | Listed for sale | $1,725,000 | MRED MLS |
Room Specifics
Total Bedrooms: 5
Bedrooms Above Ground: 5
Bedrooms Below Ground: 0
Dimensions: —
Floor Type: Carpet
Dimensions: —
Floor Type: Carpet
Dimensions: —
Floor Type: Carpet
Dimensions: —
Floor Type: —
Full Bathrooms: 6
Bathroom Amenities: Separate Shower,Double Sink
Bathroom in Basement: 1
Rooms: Bedroom 5,Breakfast Room,Game Room,Office,Recreation Room
Basement Description: Finished,Partially Finished,Crawl
Other Specifics
| 3 | |
| Concrete Perimeter | |
| Gravel | |
| Deck, Porch | |
| Landscaped,Wooded | |
| 223.82X293.36X15X55X247.33 | |
| Unfinished | |
| Full | |
| Skylight(s), Bar-Wet, Hardwood Floors, First Floor Bedroom, First Floor Laundry, First Floor Full Bath | |
| Double Oven | |
| Not in DB | |
| — | |
| — | |
| — | |
| Wood Burning |
Tax History
| Year | Property Taxes |
|---|---|
| 2016 | $21,445 |
Contact Agent
Nearby Similar Homes
Nearby Sold Comparables
Contact Agent
Listing Provided By
Coldwell Banker Residential










