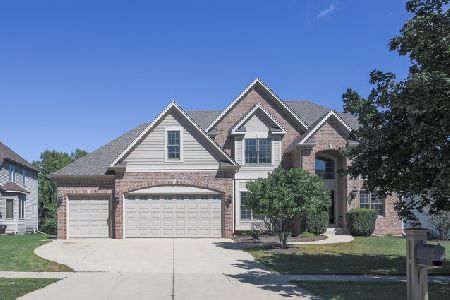754 Wild Ginger Road, Sugar Grove, Illinois 60554
$955,000
|
Sold
|
|
| Status: | Closed |
| Sqft: | 4,918 |
| Cost/Sqft: | $190 |
| Beds: | 6 |
| Baths: | 5 |
| Year Built: | 2015 |
| Property Taxes: | $15,850 |
| Days On Market: | 915 |
| Lot Size: | 0,49 |
Description
Welcome to this exquisite luxury home built by Ed Saloga Homes. Situated on a picturesque nearly half-acre lot, this impeccable residence spans over 6,910 square feet across three levels, showcasing the finest in architectural design, high-end finishes, and meticulous attention to detail. As you step foot inside, you will be greeted by the elegance of hardwood floors and the timeless beauty of extensive millwork, featuring meticulously crafted trim and crown molding. Transom windows and abundant natural light create a warm and inviting atmosphere that permeates throughout the home, illuminating every corner with a natural glow. The open-concept layout of the first floor seamlessly flows from the foyer into the home office. No expense has been spared in the creation of the chef's kitchen, which boasts a generous island, granite countertops, and high-end appliances, walk-in pantry, hidden appliance garage and home planning station. Convenience is elevated with main floor laundry facilities, and an additional laundry setup discreetly housed within the master suite. An abundance of storage can be found throughout the home with multiple walk-in closets, mudroom and custom cabinetry. The living room features beautiful custom cabinetry, coffered ceiling and wood burning fireplace. Ascend the stairs to the master bedroom suite exuding a sense of tranquility with its vaulted ceiling and beautifully appointed en-suite spa-like bathroom, complete with radiant floors, luxurious soaker tub, walk-in shower and His & Hers closets. A fifth bedroom on the second floor provides flexible options - ideal for personal use as a dedicated home office or a spacious guest suite. The fully finished walkout basement is where you'll discover a realm of leisure and entertainment. This sprawling space includes a sixth bedroom and full bathroom, complemented by extensive millwork and ceiling beams. The gorgeous bar exudes a pub like ambiance while offering all the amenities for hosting memorable gatherings including a custom-built banquette, billiards space and cozy fireplace. The basement will keep you warm on cold winter nights with the radiant floor heating. Car enthusiasts will appreciate the convenience of a three-car heated garage on the main level, with an additional fourth car garage located on the basement level. This home caters to outdoor enthusiasts as well, providing ample space for storing riding lawnmowers, yard equipment, and patio furniture. Take-in the beautiful summer nights on your Trex deck or one of the two lower level patios. Home includes surround sound speakers, radiant flooring in the master bath, basement and 5th bedroom (currently used as office). This remarkable custom built home is a testament to luxury living at its finest. Perfectly located in a cul-de-sac near the neighborhood park, pickle ball and tennis courts. Don't miss this exceptional opportunity to own a truly remarkable residence in a sought-after location!
Property Specifics
| Single Family | |
| — | |
| — | |
| 2015 | |
| — | |
| — | |
| No | |
| 0.49 |
| Kane | |
| Black Walnut Trails | |
| 500 / Annual | |
| — | |
| — | |
| — | |
| 11841971 | |
| 1410126010 |
Property History
| DATE: | EVENT: | PRICE: | SOURCE: |
|---|---|---|---|
| 13 Sep, 2023 | Sold | $955,000 | MRED MLS |
| 8 Aug, 2023 | Under contract | $935,000 | MRED MLS |
| 2 Aug, 2023 | Listed for sale | $935,000 | MRED MLS |
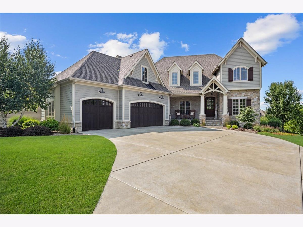
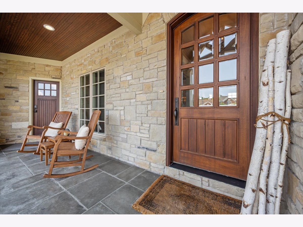
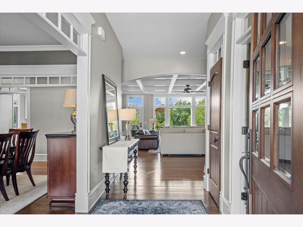
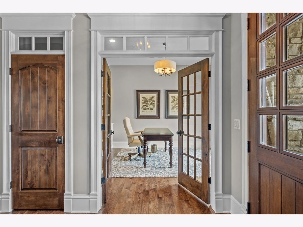
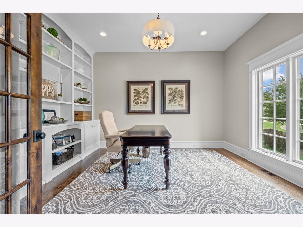
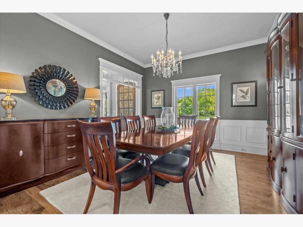
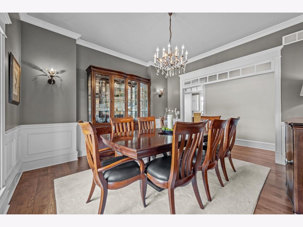
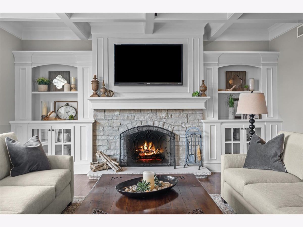
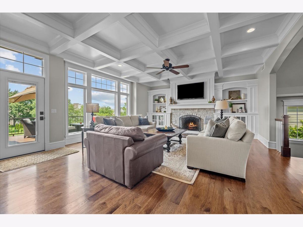
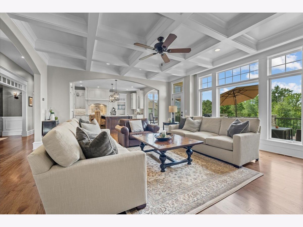
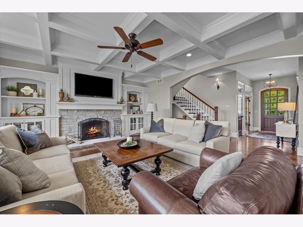
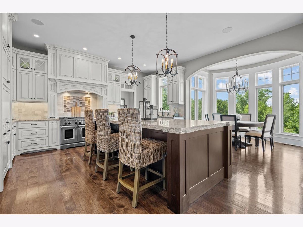
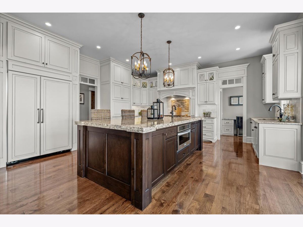
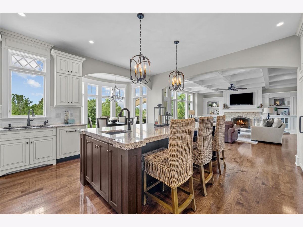
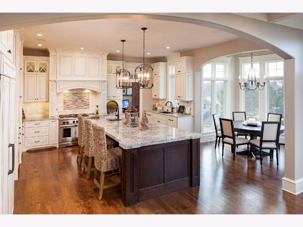
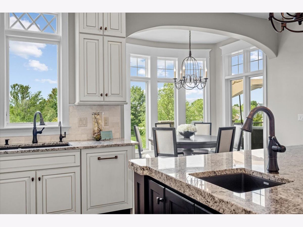
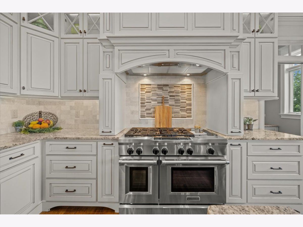
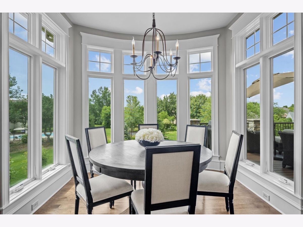
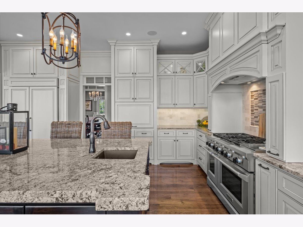
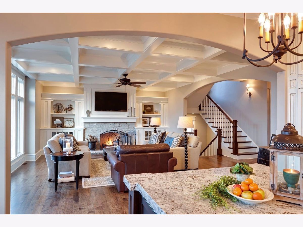
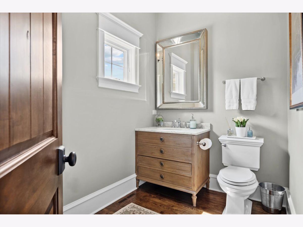
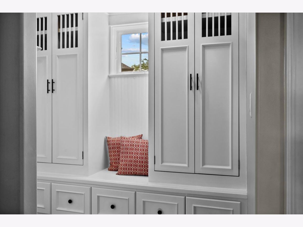
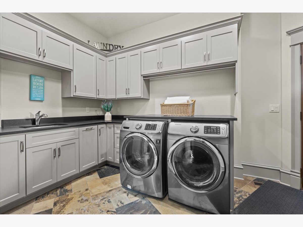
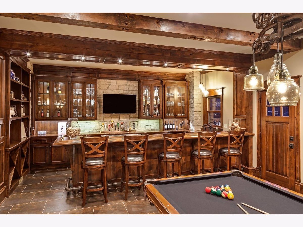
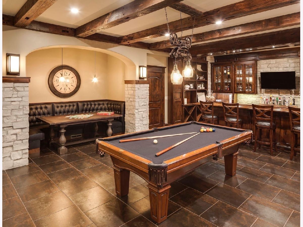
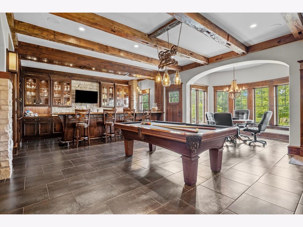
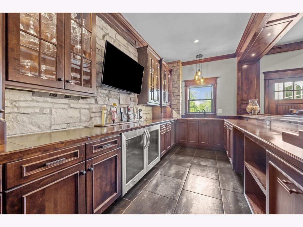
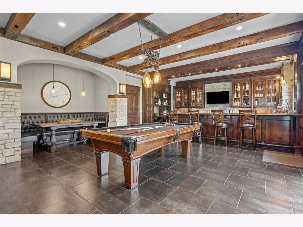
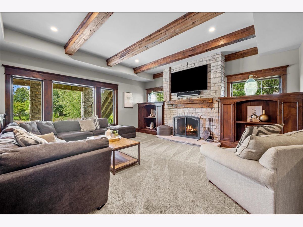
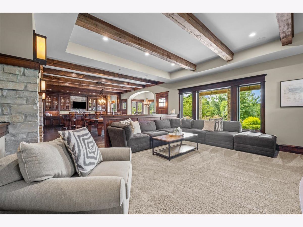
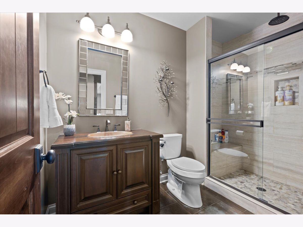
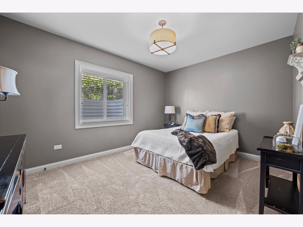
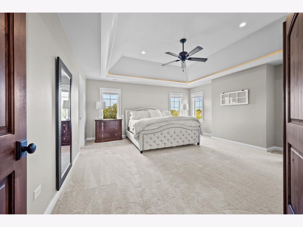
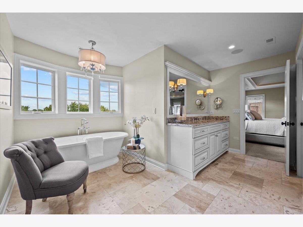
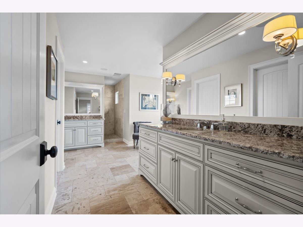
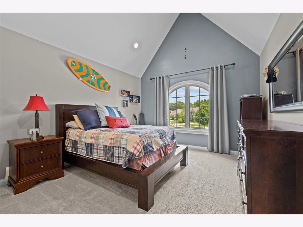
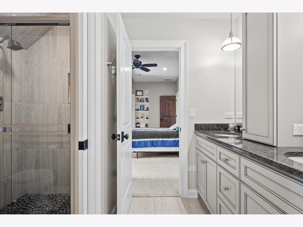
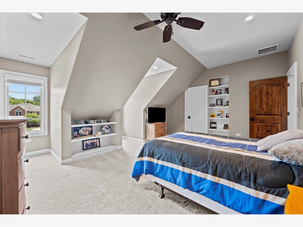
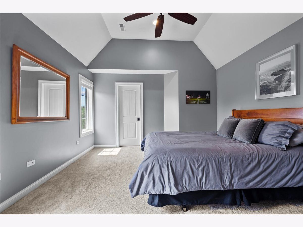
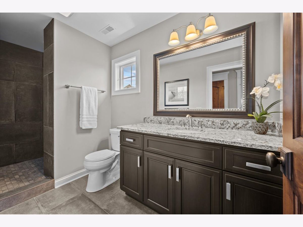
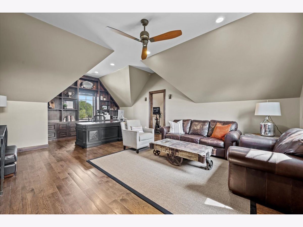
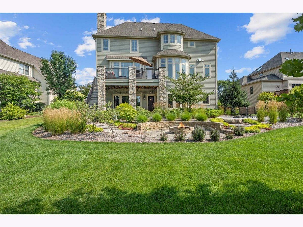
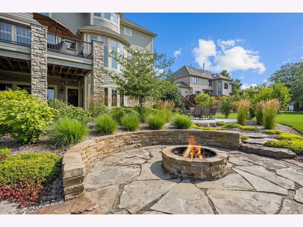
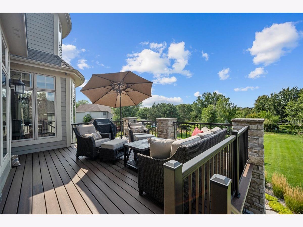
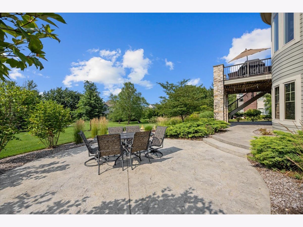
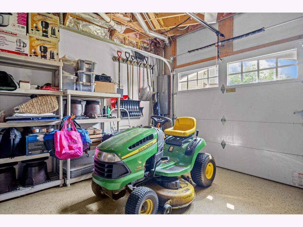
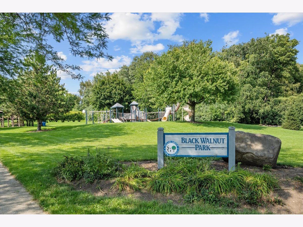
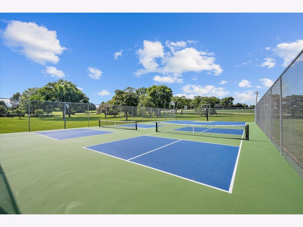
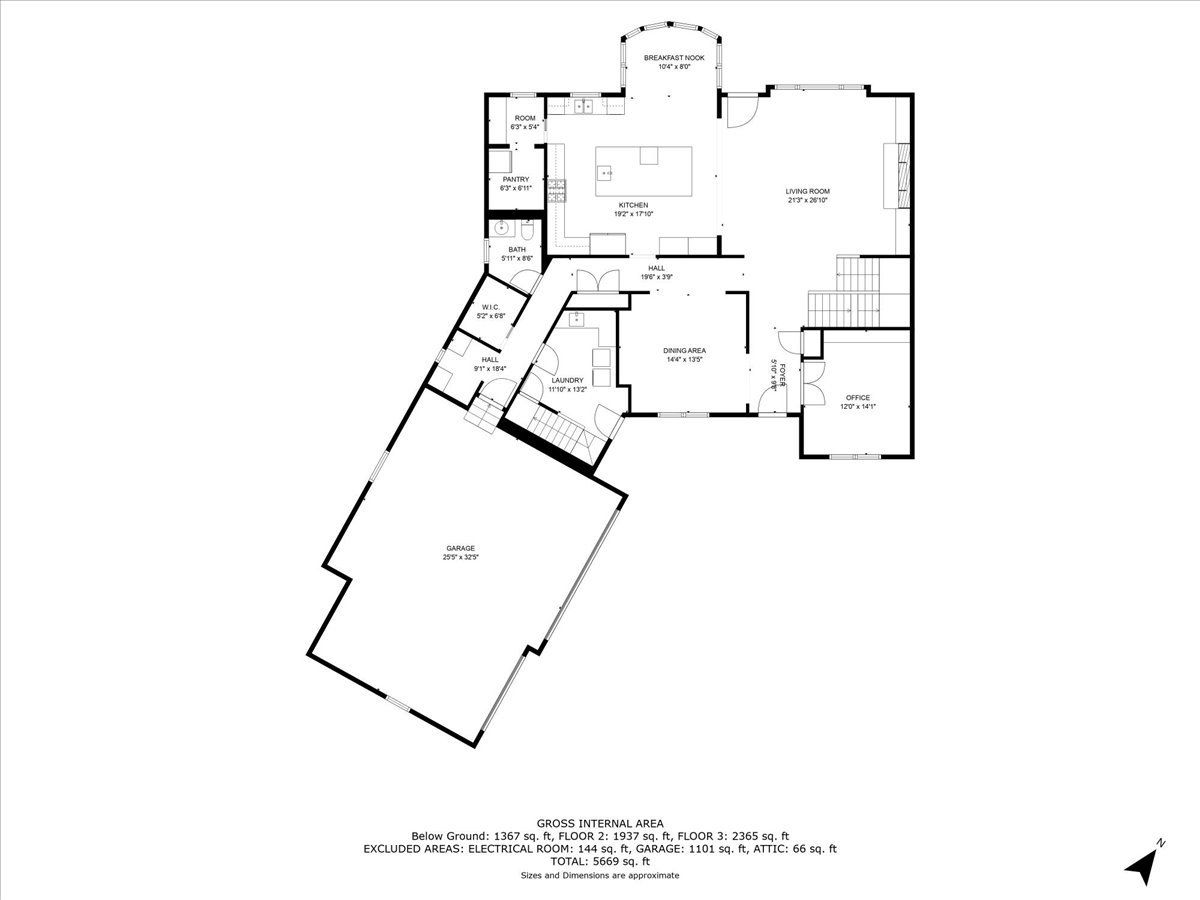
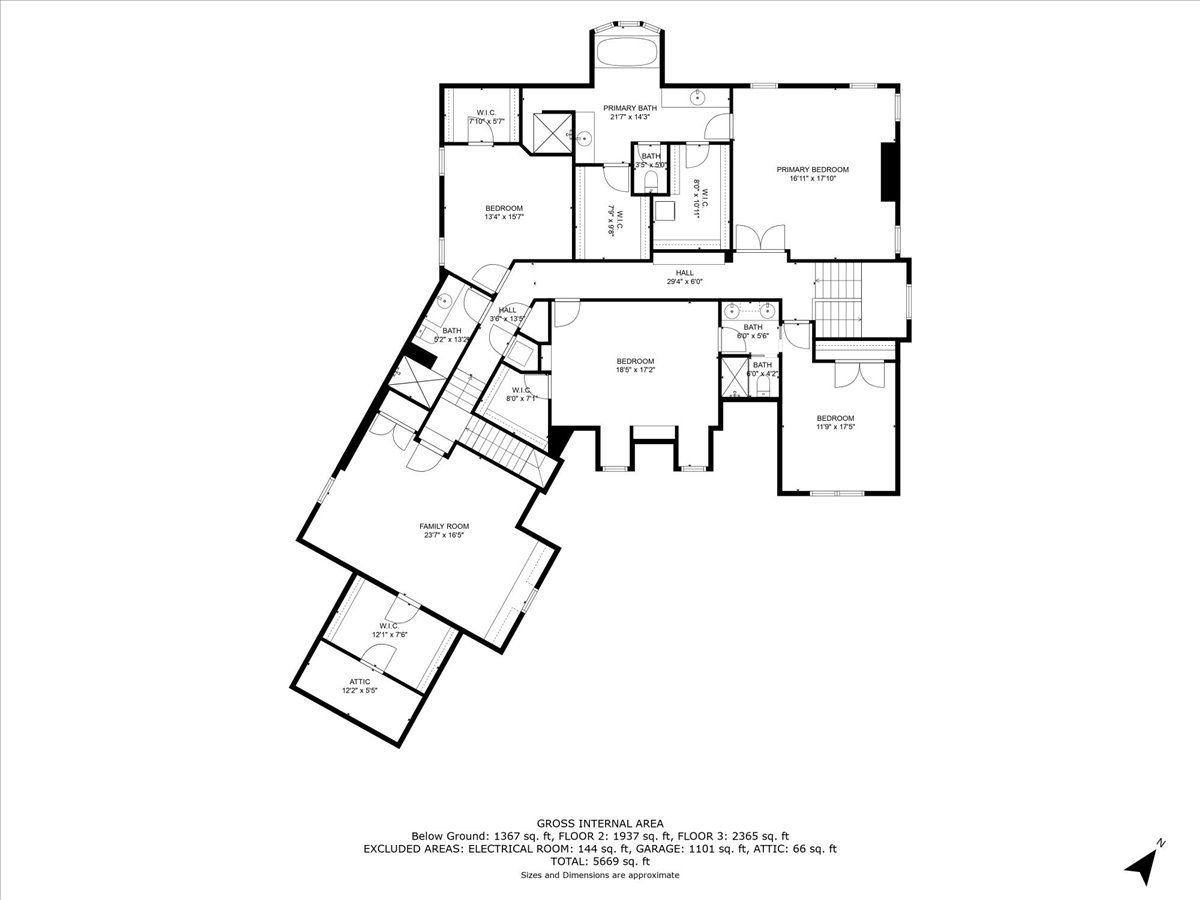
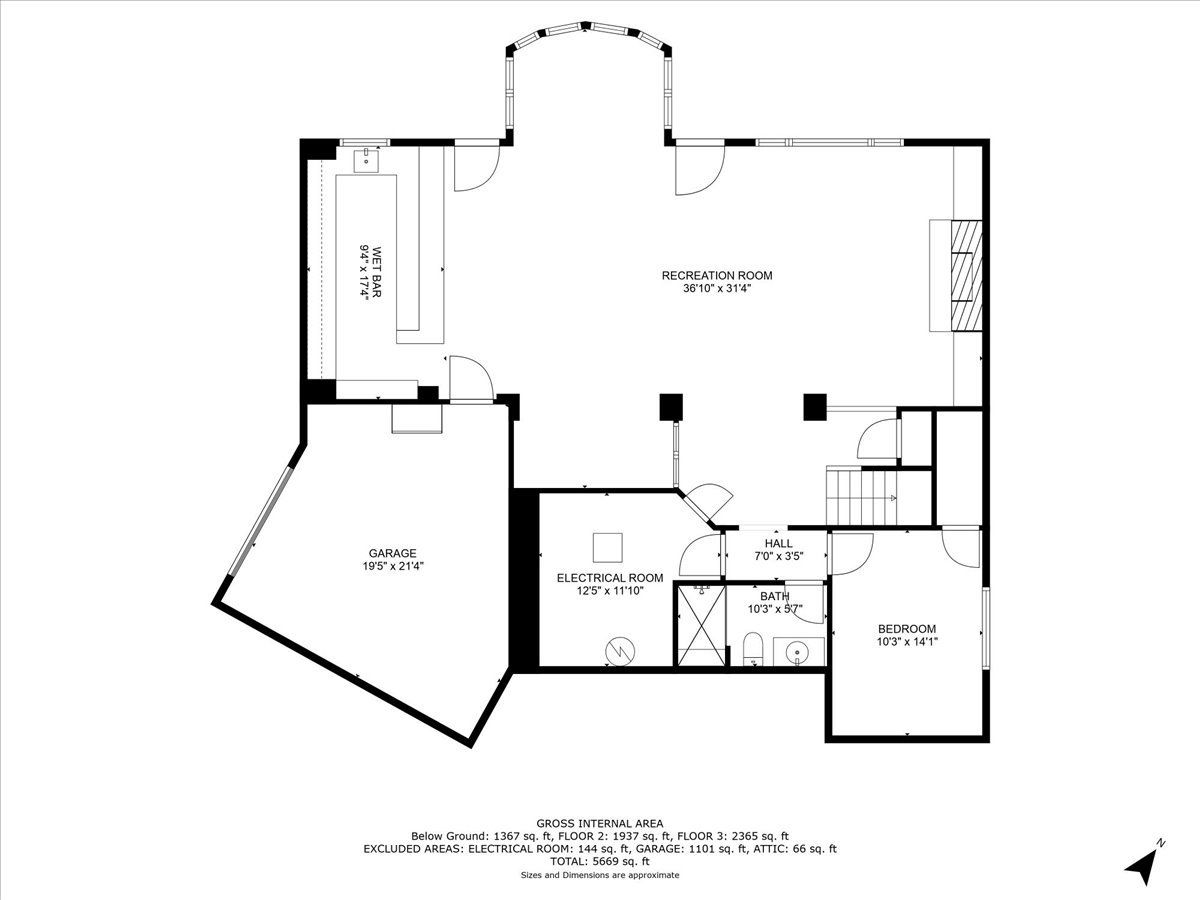
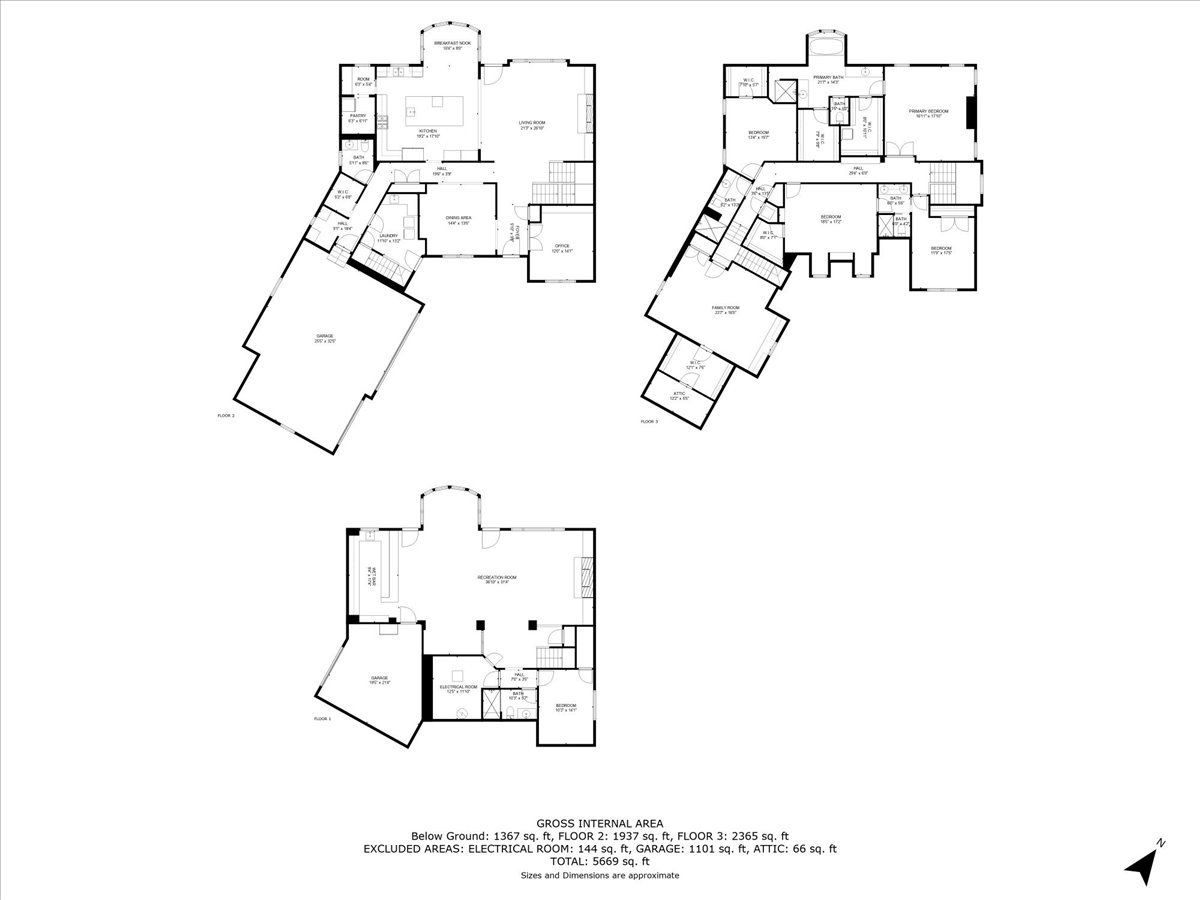
Room Specifics
Total Bedrooms: 6
Bedrooms Above Ground: 6
Bedrooms Below Ground: 0
Dimensions: —
Floor Type: —
Dimensions: —
Floor Type: —
Dimensions: —
Floor Type: —
Dimensions: —
Floor Type: —
Dimensions: —
Floor Type: —
Full Bathrooms: 5
Bathroom Amenities: Separate Shower,Double Sink,Soaking Tub
Bathroom in Basement: 1
Rooms: —
Basement Description: Finished
Other Specifics
| 4 | |
| — | |
| Concrete | |
| — | |
| — | |
| 102X204X118X252 | |
| — | |
| — | |
| — | |
| — | |
| Not in DB | |
| — | |
| — | |
| — | |
| — |
Tax History
| Year | Property Taxes |
|---|---|
| 2023 | $15,850 |
Contact Agent
Nearby Similar Homes
Nearby Sold Comparables
Contact Agent
Listing Provided By
Baird & Warner Fox Valley - Geneva




