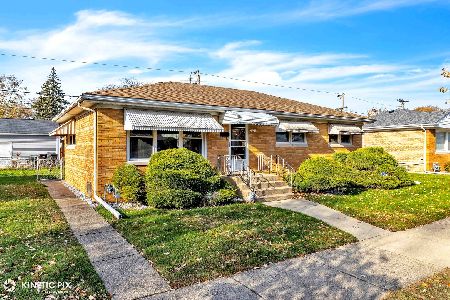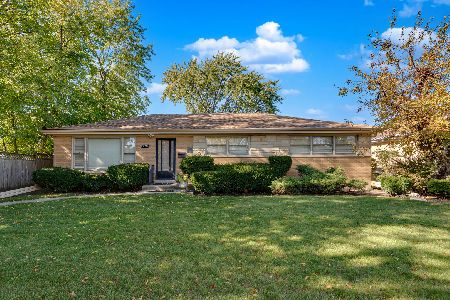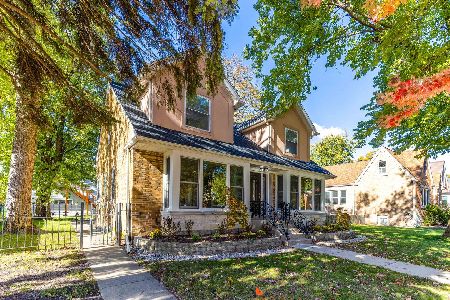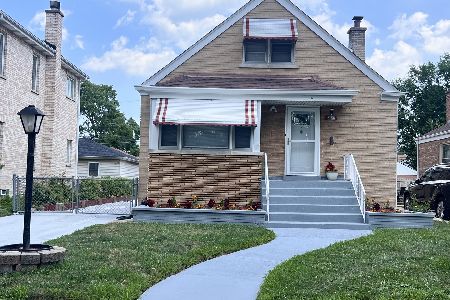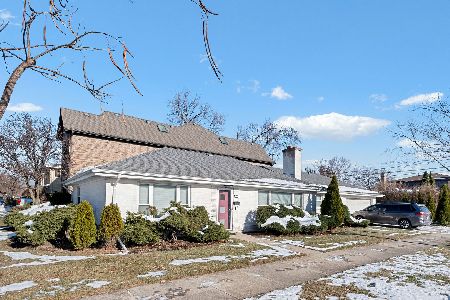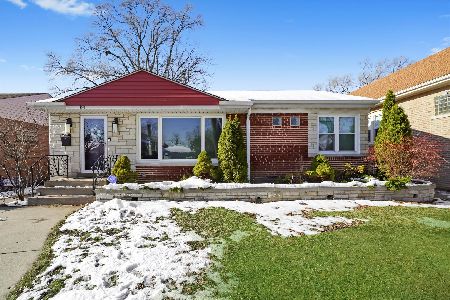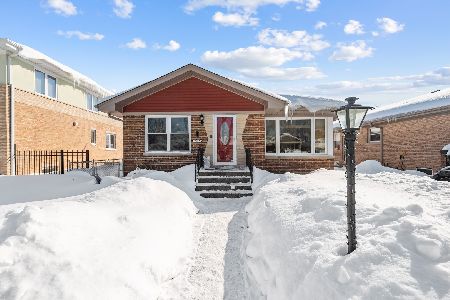7543 Kilbourn Avenue, Skokie, Illinois 60076
$535,000
|
Sold
|
|
| Status: | Closed |
| Sqft: | 2,164 |
| Cost/Sqft: | $259 |
| Beds: | 3 |
| Baths: | 4 |
| Year Built: | 1954 |
| Property Taxes: | $11,273 |
| Days On Market: | 2012 |
| Lot Size: | 0,12 |
Description
This is a newly built house and 2 cars detached garage. Existing house was knocked down and new one was build on the existing foundation. This is a one of a kind 4 bedrooms 3.5 bathroom home. Over 8' ceilings, full finished basement, over sized showers, custom design tile work, maple hardwood floors throughout the house, custom build stair, unique interior doors, quartz counter tops, LG black stainless steel appliances, custom built kitchen cabinets, custom built walk-in closets, casement windows throughout the house, zoned air and heating system, fenced lot. Perfect location! Close to downtown Skokie, Yellow Line, Oakton Community College, Highway 94 and shopping malls makes it even more desirable. This is a must see house with a lot of futures!
Property Specifics
| Single Family | |
| — | |
| Colonial | |
| 1954 | |
| Full | |
| — | |
| No | |
| 0.12 |
| Cook | |
| — | |
| — / Not Applicable | |
| None | |
| Lake Michigan | |
| Public Sewer | |
| 10775802 | |
| 10273050090000 |
Nearby Schools
| NAME: | DISTRICT: | DISTANCE: | |
|---|---|---|---|
|
Grade School
East Prairie Elementary School |
73 | — | |
|
Middle School
East Prairie Middle School |
73 | Not in DB | |
|
High School
Niles West High School |
219 | Not in DB | |
Property History
| DATE: | EVENT: | PRICE: | SOURCE: |
|---|---|---|---|
| 20 Dec, 2016 | Sold | $240,000 | MRED MLS |
| 18 Nov, 2016 | Under contract | $259,900 | MRED MLS |
| — | Last price change | $279,900 | MRED MLS |
| 19 Aug, 2016 | Listed for sale | $279,900 | MRED MLS |
| 11 Sep, 2020 | Sold | $535,000 | MRED MLS |
| 21 Jul, 2020 | Under contract | $559,900 | MRED MLS |
| 9 Jul, 2020 | Listed for sale | $559,900 | MRED MLS |
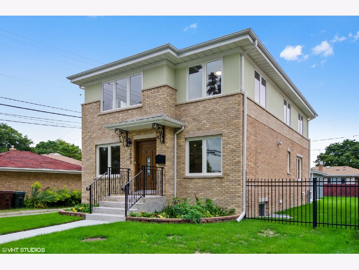
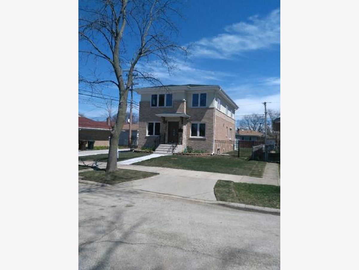
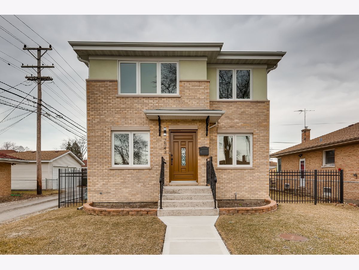
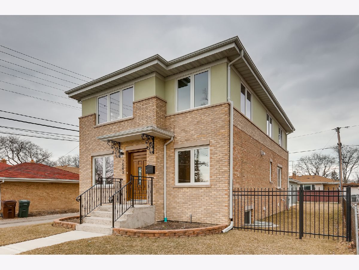
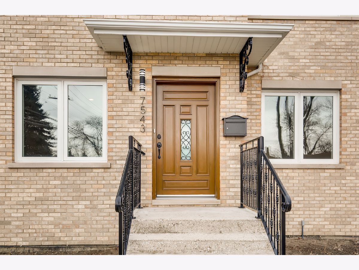
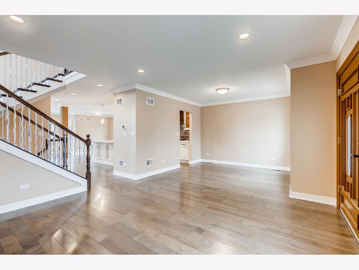
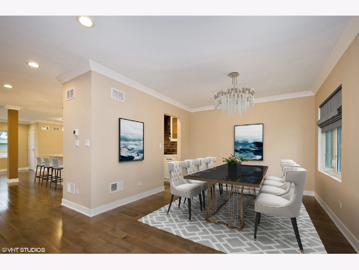
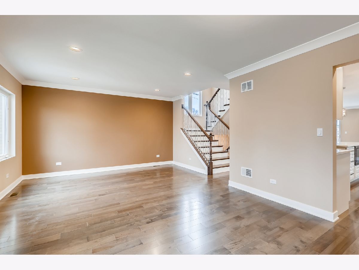
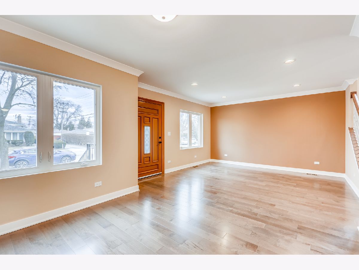
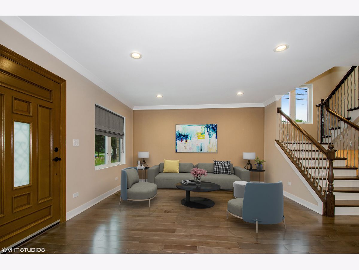
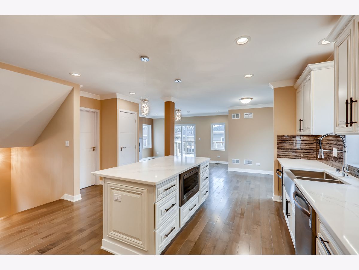
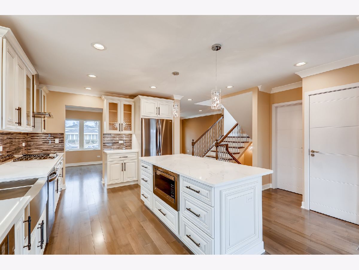
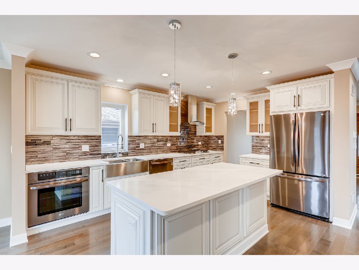
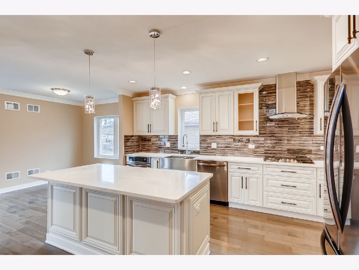
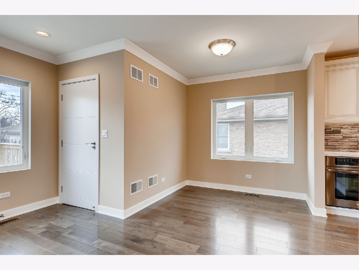
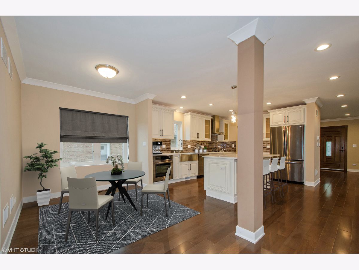
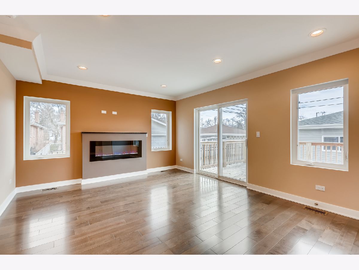
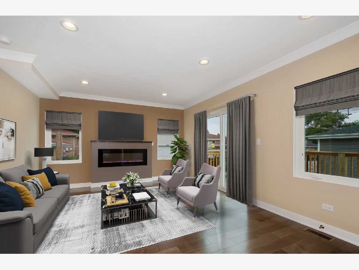
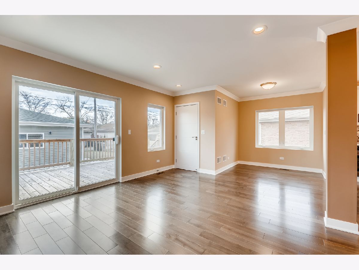
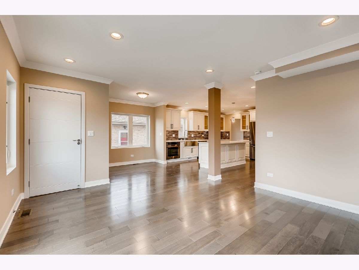
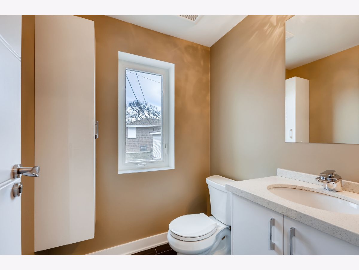
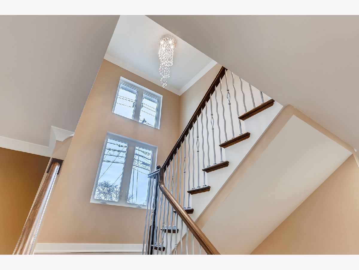
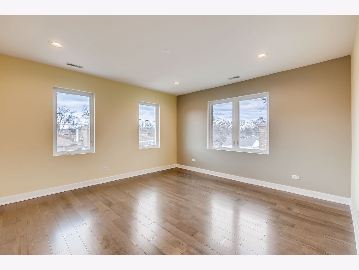
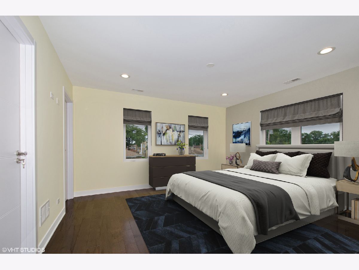
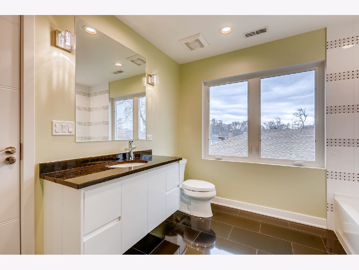
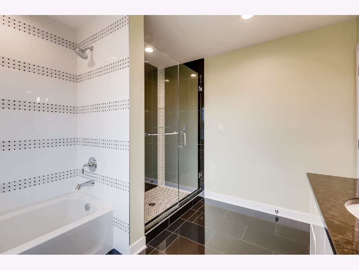
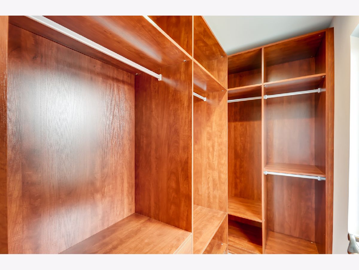
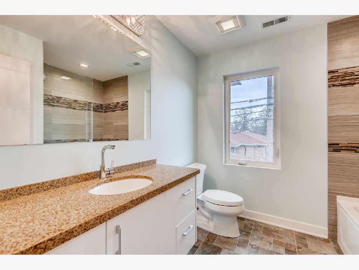
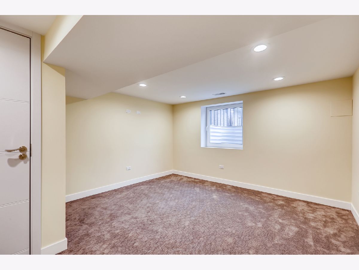
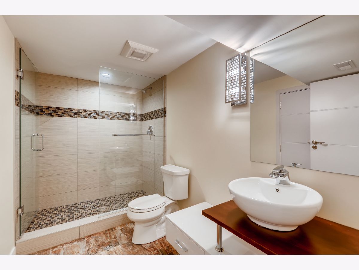
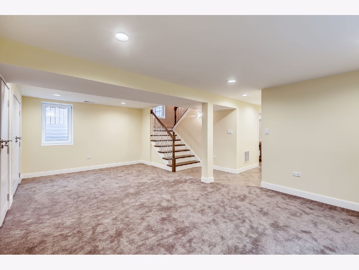
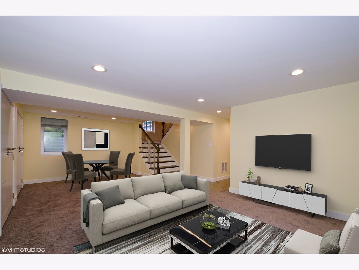
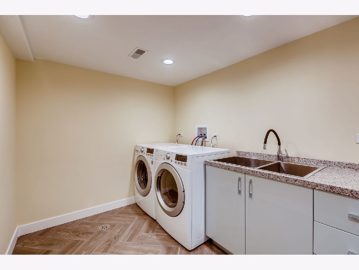
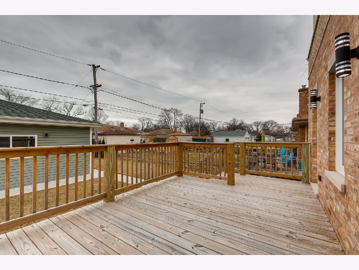
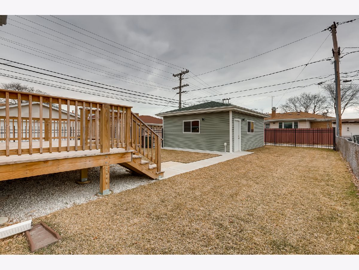
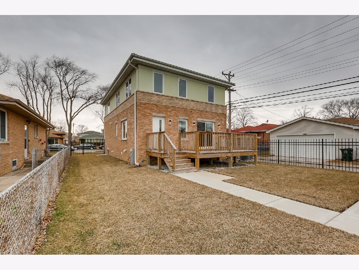
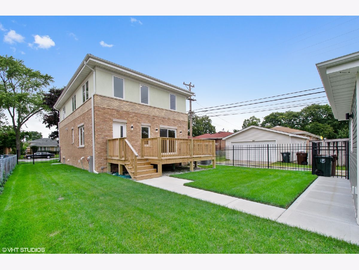
Room Specifics
Total Bedrooms: 4
Bedrooms Above Ground: 3
Bedrooms Below Ground: 1
Dimensions: —
Floor Type: Hardwood
Dimensions: —
Floor Type: Hardwood
Dimensions: —
Floor Type: Carpet
Full Bathrooms: 4
Bathroom Amenities: Separate Shower,Full Body Spray Shower,Soaking Tub
Bathroom in Basement: 1
Rooms: Eating Area,Recreation Room,Mud Room,Walk In Closet,Utility Room-Lower Level
Basement Description: Finished
Other Specifics
| 2 | |
| Concrete Perimeter | |
| Concrete | |
| Deck | |
| Corner Lot,Fenced Yard | |
| 5372 | |
| Unfinished | |
| Full | |
| Hardwood Floors, Walk-In Closet(s) | |
| Range, Microwave, Dishwasher, Refrigerator, Washer, Dryer, Disposal, Stainless Steel Appliance(s), Cooktop, Built-In Oven, Range Hood | |
| Not in DB | |
| Curbs, Sidewalks, Street Lights, Street Paved | |
| — | |
| — | |
| Electric, Decorative |
Tax History
| Year | Property Taxes |
|---|---|
| 2016 | $7,073 |
| 2020 | $11,273 |
Contact Agent
Nearby Similar Homes
Nearby Sold Comparables
Contact Agent
Listing Provided By
American Realty Group Inc.

