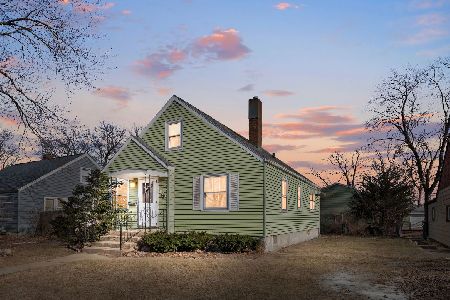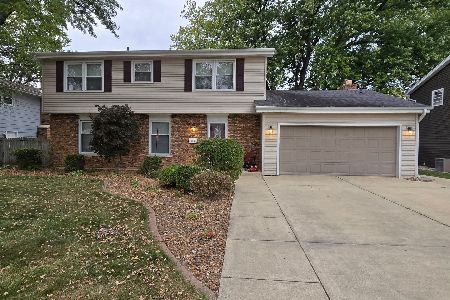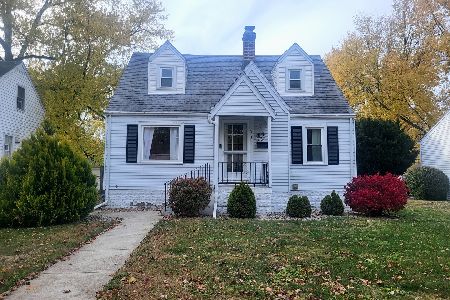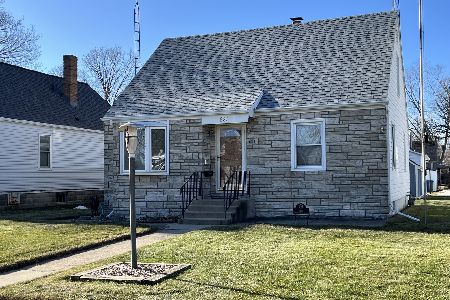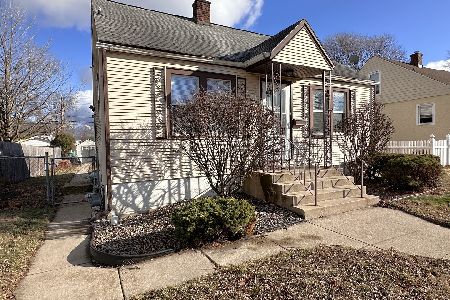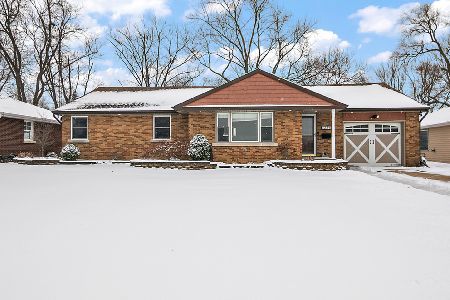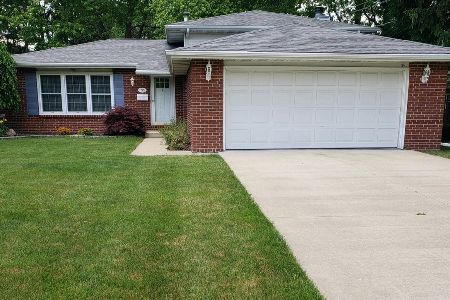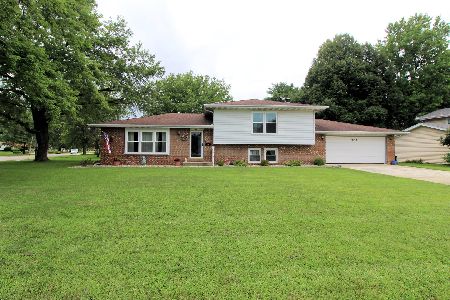755 Main Avenue, Kankakee, Illinois 60901
$152,000
|
Sold
|
|
| Status: | Closed |
| Sqft: | 1,729 |
| Cost/Sqft: | $87 |
| Beds: | 4 |
| Baths: | 2 |
| Year Built: | 1977 |
| Property Taxes: | $3,947 |
| Days On Market: | 2118 |
| Lot Size: | 0,31 |
Description
BRIGHT & SPACIOUS 4 BR, 1/1 bath tri-level in desirable Gracefield! This beautifully updated home shows like new: There is a lovely LR; a big country kitchen w/large dining area, loads of counter space & custom oak cabinetry, and a LL family room w/awesome fireplace & cool plank accent walls. There are 3 sizable BRs upstairs, all with excellent closets, and the master shares the bath. MAN CAVE ALERT: finished, heated, 2.5 car garage w/shelves & workbench. The outdoor space is a treat: The superb yard - wide open in both front & back - has pretty landscaping all around, a patio, and huge tiered deck w/built-in seating. Here is the PERFECT home for a growing family - come and see! FPG 2020
Property Specifics
| Single Family | |
| — | |
| Tri-Level | |
| 1977 | |
| None | |
| — | |
| No | |
| 0.31 |
| Kankakee | |
| Gracefield | |
| 0 / Not Applicable | |
| None | |
| Public | |
| Public Sewer | |
| 10703985 | |
| 16160141602300 |
Nearby Schools
| NAME: | DISTRICT: | DISTANCE: | |
|---|---|---|---|
|
Grade School
Taft Primary School |
111 | — | |
|
Middle School
John Kennedy Middle Grade School |
111 | Not in DB | |
|
High School
Kankakee High School |
111 | Not in DB | |
Property History
| DATE: | EVENT: | PRICE: | SOURCE: |
|---|---|---|---|
| 13 Feb, 2015 | Sold | $117,000 | MRED MLS |
| 19 Jan, 2015 | Under contract | $124,900 | MRED MLS |
| 9 Oct, 2014 | Listed for sale | $124,900 | MRED MLS |
| 19 Jun, 2020 | Sold | $152,000 | MRED MLS |
| 2 May, 2020 | Under contract | $149,900 | MRED MLS |
| 2 May, 2020 | Listed for sale | $149,900 | MRED MLS |
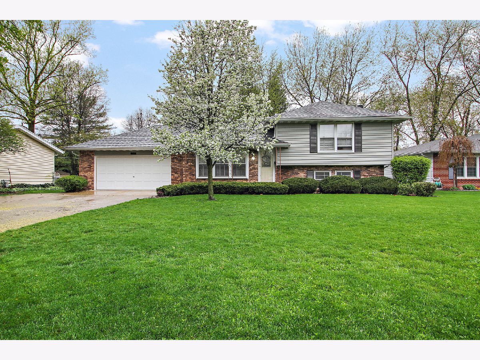
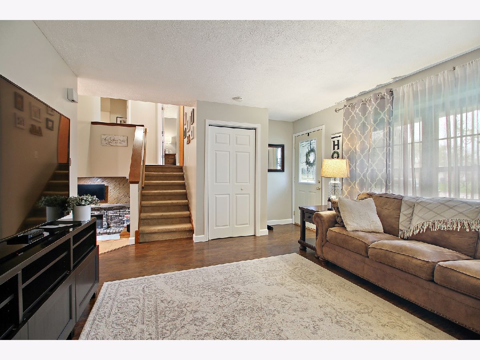
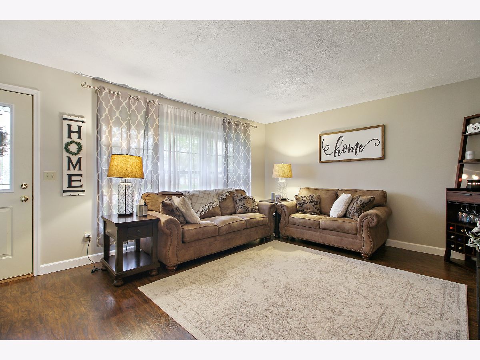
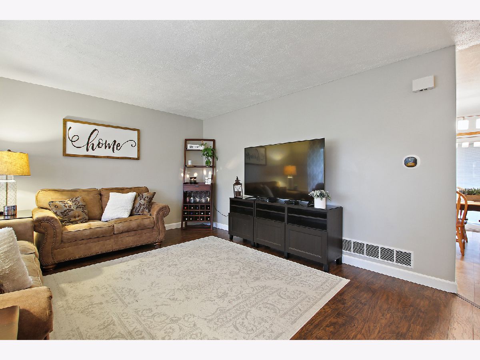
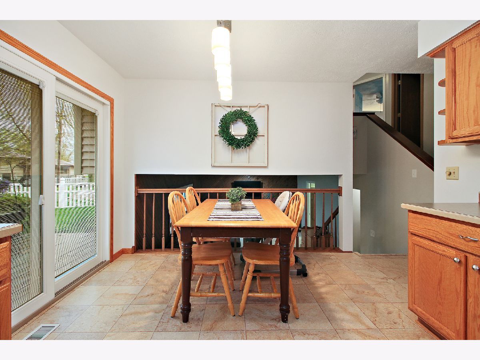
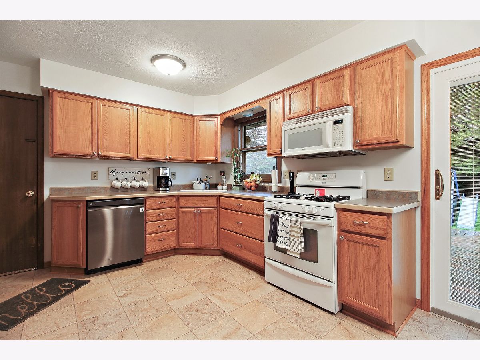
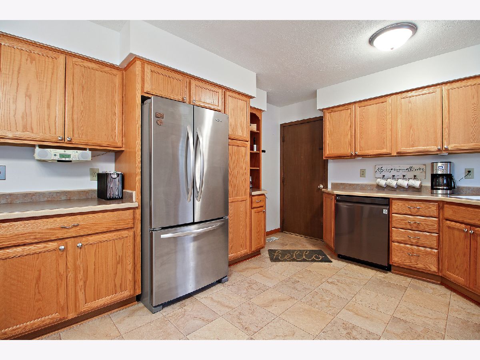
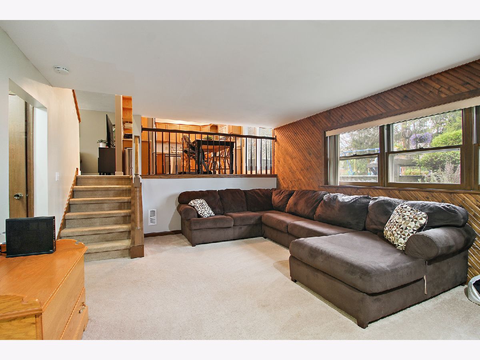
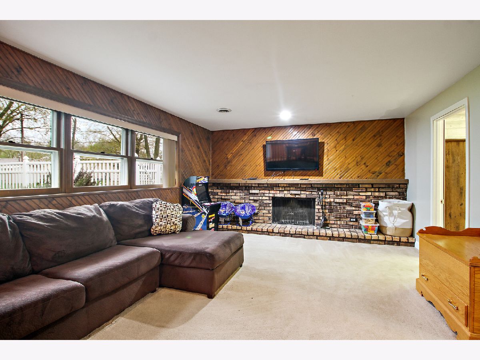
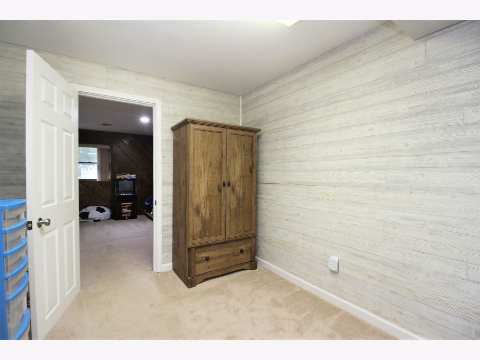
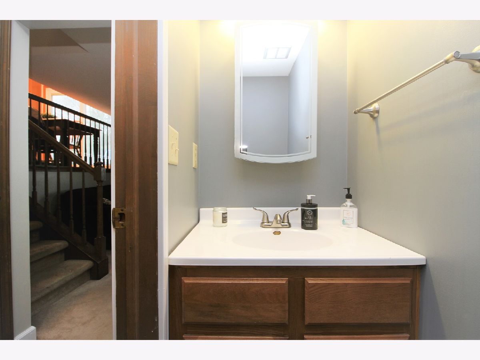
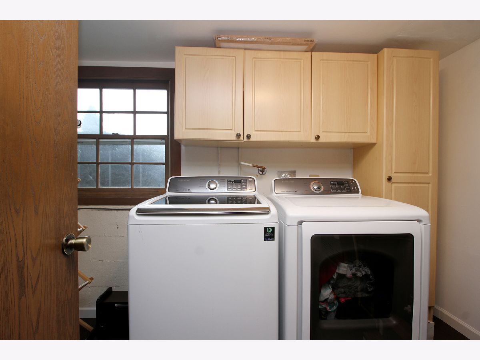
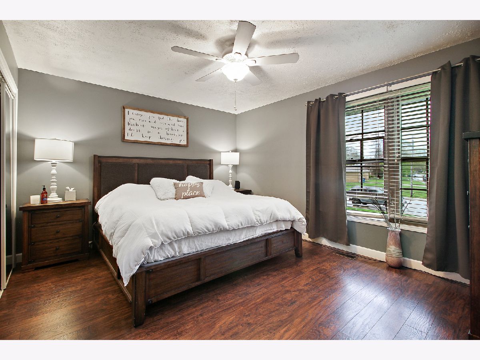
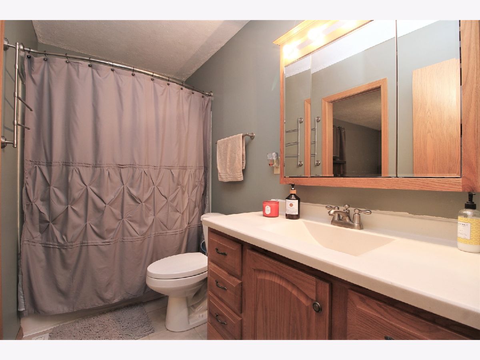
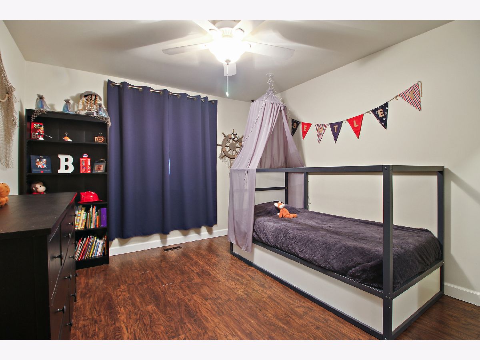
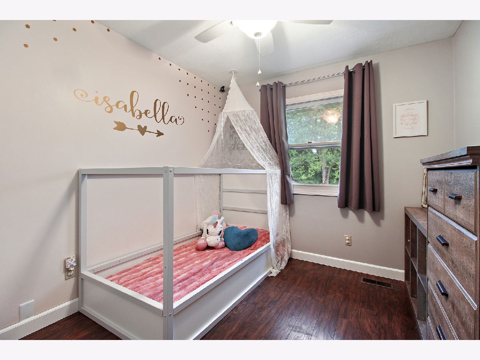

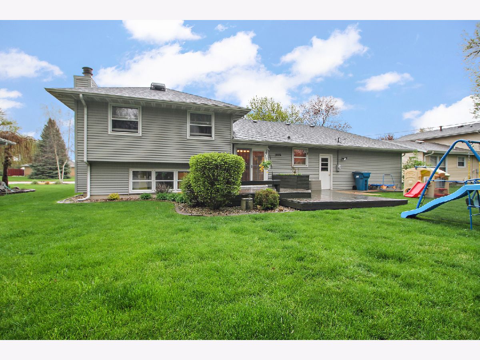
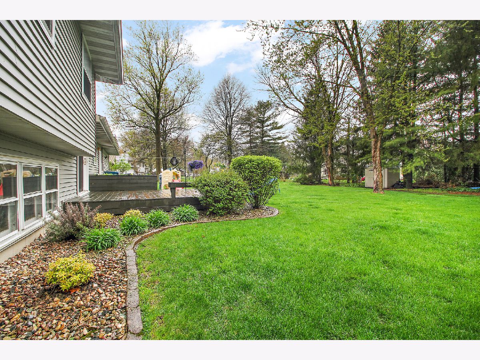
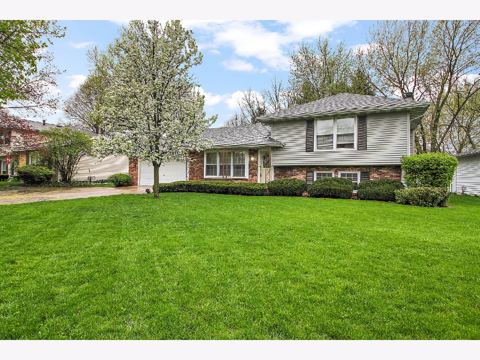
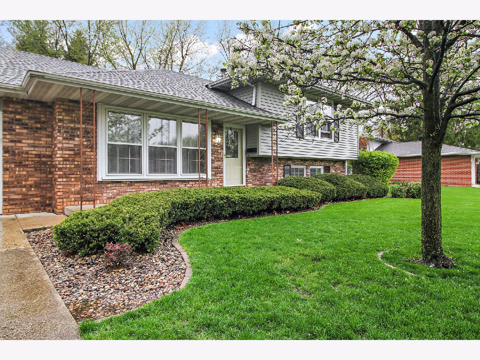
Room Specifics
Total Bedrooms: 4
Bedrooms Above Ground: 4
Bedrooms Below Ground: 0
Dimensions: —
Floor Type: Wood Laminate
Dimensions: —
Floor Type: Carpet
Dimensions: —
Floor Type: Carpet
Full Bathrooms: 2
Bathroom Amenities: —
Bathroom in Basement: 0
Rooms: No additional rooms
Basement Description: Crawl
Other Specifics
| 2.5 | |
| Block | |
| Concrete | |
| Deck, Patio | |
| Mature Trees | |
| 90X148.5X60X162.6 | |
| Pull Down Stair,Unfinished | |
| — | |
| Wood Laminate Floors | |
| Range, Dishwasher, Refrigerator | |
| Not in DB | |
| Curbs, Street Lights, Street Paved | |
| — | |
| — | |
| Wood Burning, Attached Fireplace Doors/Screen |
Tax History
| Year | Property Taxes |
|---|---|
| 2015 | $3,689 |
| 2020 | $3,947 |
Contact Agent
Nearby Similar Homes
Nearby Sold Comparables
Contact Agent
Listing Provided By
Coldwell Banker Residential

