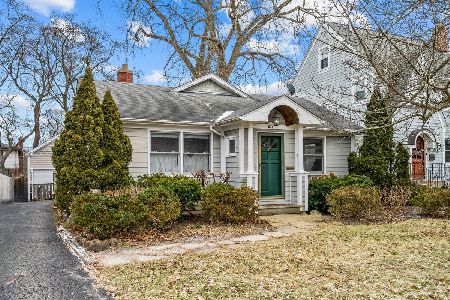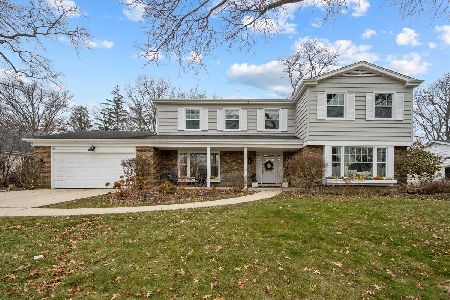755 Shag Bark Lane, Deerfield, Illinois 60015
$1,186,000
|
Sold
|
|
| Status: | Closed |
| Sqft: | 4,126 |
| Cost/Sqft: | $310 |
| Beds: | 4 |
| Baths: | 5 |
| Year Built: | 2006 |
| Property Taxes: | $29,166 |
| Days On Market: | 2556 |
| Lot Size: | 0,27 |
Description
Fall in love with this stunning custom built Nantucket style home in desirable Kings Cove. Attention to detail with quality finishes & custom millwork throughout. Living Room opens to Dining Room for gracious entertaining. Gourmet Cook's Kitchen highlights exquisite white custom cabinetry, oversized island w/seating, top of the line stainless appliances & walk-in pantry. Breakfast Room opens to Family Room with fireplace overlooking gorgeous yard. 1st floor Office w/french doors & custom built-ins. Master Suite boasts amazing coffered ceiling & closets w/organizers. Luxurious Bath with custom cabinetry, free standing aerated tub, steam shower, body jets & heated floors. 2nd floor Laundry. Basement with Rec Rm, Bedroom, Bath, Exercise/Media Rm & storage. Mudroom has custom built-in lockers. 3 car heated garage, whole house generator & central vacuum system. Professionally landscaped property by Mariani with bluestone & limestone hardscape, pavers patio, lighting & underground sprinkler.
Property Specifics
| Single Family | |
| — | |
| Colonial | |
| 2006 | |
| Full | |
| CUSTOM | |
| No | |
| 0.27 |
| Lake | |
| — | |
| 200 / Annual | |
| Other | |
| Public | |
| Public Sewer | |
| 10264554 | |
| 16341030040000 |
Nearby Schools
| NAME: | DISTRICT: | DISTANCE: | |
|---|---|---|---|
|
Grade School
Kipling Elementary School |
109 | — | |
|
Middle School
Alan B Shepard Middle School |
109 | Not in DB | |
|
High School
Deerfield High School |
113 | Not in DB | |
Property History
| DATE: | EVENT: | PRICE: | SOURCE: |
|---|---|---|---|
| 31 May, 2019 | Sold | $1,186,000 | MRED MLS |
| 24 Feb, 2019 | Under contract | $1,279,000 | MRED MLS |
| 5 Feb, 2019 | Listed for sale | $1,279,000 | MRED MLS |
Room Specifics
Total Bedrooms: 5
Bedrooms Above Ground: 4
Bedrooms Below Ground: 1
Dimensions: —
Floor Type: Carpet
Dimensions: —
Floor Type: Carpet
Dimensions: —
Floor Type: Carpet
Dimensions: —
Floor Type: —
Full Bathrooms: 5
Bathroom Amenities: Whirlpool,Separate Shower,Steam Shower,Double Sink,Full Body Spray Shower,Soaking Tub
Bathroom in Basement: 1
Rooms: Breakfast Room,Office,Mud Room,Foyer,Recreation Room,Bedroom 5,Exercise Room
Basement Description: Finished
Other Specifics
| 3 | |
| Concrete Perimeter | |
| Brick | |
| Brick Paver Patio | |
| Fenced Yard,Landscaped | |
| 84X149X79X149 | |
| — | |
| Full | |
| Vaulted/Cathedral Ceilings, Sauna/Steam Room, Hardwood Floors, Heated Floors, Second Floor Laundry, Walk-In Closet(s) | |
| Double Oven, Microwave, Dishwasher, High End Refrigerator, Washer, Dryer, Disposal, Stainless Steel Appliance(s), Cooktop, Range Hood | |
| Not in DB | |
| Sidewalks, Street Paved | |
| — | |
| — | |
| Gas Log, Gas Starter |
Tax History
| Year | Property Taxes |
|---|---|
| 2019 | $29,166 |
Contact Agent
Nearby Similar Homes
Nearby Sold Comparables
Contact Agent
Listing Provided By
Coldwell Banker Residential










