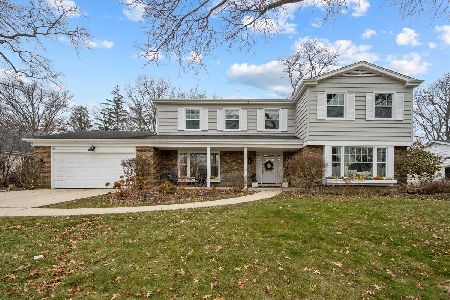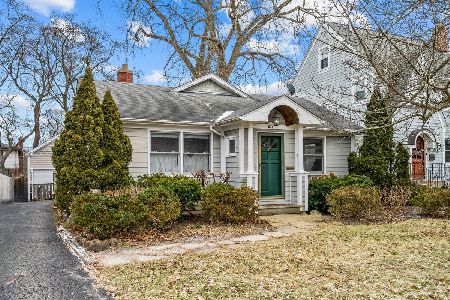740 Carriage Way, Deerfield, Illinois 60015
$637,500
|
Sold
|
|
| Status: | Closed |
| Sqft: | 3,300 |
| Cost/Sqft: | $203 |
| Beds: | 5 |
| Baths: | 3 |
| Year Built: | 1964 |
| Property Taxes: | $14,660 |
| Days On Market: | 5819 |
| Lot Size: | 0,00 |
Description
Gorgeous Kings Cove Cape Cod. Approx 3300 sq ft. Updated and expanded. 1st flr bdrm/den w/bath. Cook's kit w/custom 42" cabs, granite, breakfast bar & huge eat-in area w/fireplace opens to impressive great rm w/gas fp & 10 ft ceilings. French doors lead to brick patio & huge private yard. Master bdrm w/2 wlk/in clsts. 2nd flr bonus rm ideal for play rm. HW flrs. Recessed lights. Tons of storage. Freshly painted.
Property Specifics
| Single Family | |
| — | |
| Cape Cod | |
| 1964 | |
| None | |
| — | |
| No | |
| — |
| Lake | |
| Kings Cove | |
| 140 / Annual | |
| Other | |
| Lake Michigan | |
| Public Sewer | |
| 07455992 | |
| 16341010070000 |
Nearby Schools
| NAME: | DISTRICT: | DISTANCE: | |
|---|---|---|---|
|
Grade School
Kipling Elementary School |
109 | — | |
|
Middle School
Alan B Shepard Middle School |
109 | Not in DB | |
|
High School
Deerfield High School |
113 | Not in DB | |
Property History
| DATE: | EVENT: | PRICE: | SOURCE: |
|---|---|---|---|
| 15 Jun, 2010 | Sold | $637,500 | MRED MLS |
| 31 Mar, 2010 | Under contract | $670,000 | MRED MLS |
| 1 Mar, 2010 | Listed for sale | $670,000 | MRED MLS |
Room Specifics
Total Bedrooms: 5
Bedrooms Above Ground: 5
Bedrooms Below Ground: 0
Dimensions: —
Floor Type: Hardwood
Dimensions: —
Floor Type: Carpet
Dimensions: —
Floor Type: Hardwood
Dimensions: —
Floor Type: —
Full Bathrooms: 3
Bathroom Amenities: Whirlpool,Separate Shower,Double Sink
Bathroom in Basement: 0
Rooms: Bonus Room,Bedroom 5,Den,Eating Area,Great Room,Utility Room-1st Floor
Basement Description: Crawl
Other Specifics
| 2 | |
| Concrete Perimeter | |
| — | |
| Patio | |
| Landscaped | |
| 80X156X98X80X155 | |
| — | |
| Yes | |
| First Floor Bedroom | |
| Range, Microwave, Dishwasher, Refrigerator, Washer, Dryer, Disposal | |
| Not in DB | |
| Sidewalks, Street Lights, Street Paved | |
| — | |
| — | |
| Wood Burning, Attached Fireplace Doors/Screen, Gas Log, Gas Starter |
Tax History
| Year | Property Taxes |
|---|---|
| 2010 | $14,660 |
Contact Agent
Nearby Similar Homes
Nearby Sold Comparables
Contact Agent
Listing Provided By
Coldwell Banker Residential










