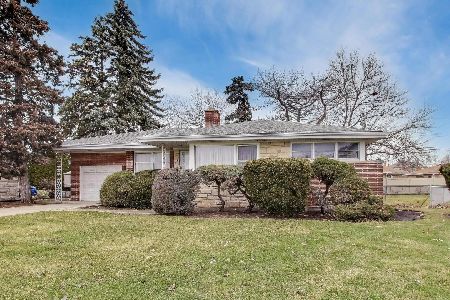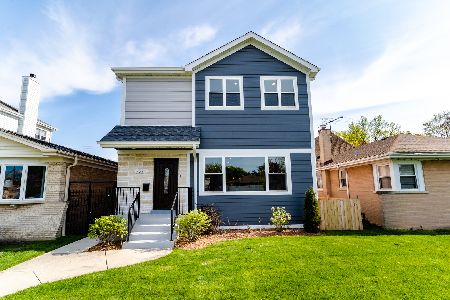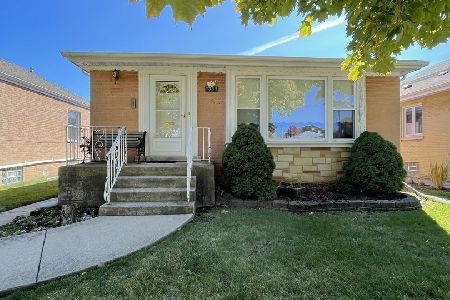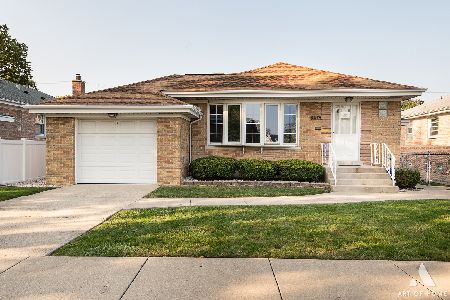7565 Palatine Avenue, Norwood Park, Chicago, Illinois 60631
$1,300,000
|
Sold
|
|
| Status: | Closed |
| Sqft: | 5,376 |
| Cost/Sqft: | $260 |
| Beds: | 4 |
| Baths: | 5 |
| Year Built: | 2016 |
| Property Taxes: | $10,585 |
| Days On Market: | 568 |
| Lot Size: | 0,00 |
Description
Luxury Newer Construction in a Premier location. Over 5000 square feet of masterfully constructed home features 5 Bed, 4.1 Bath on a 50 x 130 lot with a high level of detail on all 3 levels. First floor with foyer, formal living, and separate dining room with extensive trim work and butler's pantry. Chef's kitchen with Le Cornue Stove, Sub- Zero Refrigerator and massive center Quartz Island, perfect for entertaining. Great Room adjacent to kitchen with custom built-in's, gas fireplace and tons of natural light. Enjoy the full speaker system throughout the home. Mud room w/built-ins. 4 Beds up with 3 full baths including Luxury Primary Suite with Spa-like soaking Tub, Steam Shower and custom walk-in closets. 2nd floor laundry room. Lower level with Family room, a custom-built Walnut bar, gym/bedroom, guest suite, full bath. Exterior features a front porch with seating area, awesome back yard with paver patio, Wood burning fireplace, a Tree house for every kids dream! Fenced yard, and 2.5 car garage. Radiant Heat throughout home (forced Heat/Air option). Sprinklers installed throughout the interior of the home. Full Irrigation System outside controls Lawn Sprinklers! Fantastic location walking distance to Parks, Restaurant Row, Metra, Park Ridge!!
Property Specifics
| Single Family | |
| — | |
| — | |
| 2016 | |
| — | |
| — | |
| No | |
| — |
| Cook | |
| — | |
| — / Not Applicable | |
| — | |
| — | |
| — | |
| 11986978 | |
| 12012080050000 |
Property History
| DATE: | EVENT: | PRICE: | SOURCE: |
|---|---|---|---|
| 14 Aug, 2015 | Sold | $300,000 | MRED MLS |
| 21 Jun, 2015 | Under contract | $249,000 | MRED MLS |
| 18 Jun, 2015 | Listed for sale | $249,000 | MRED MLS |
| 30 Jul, 2024 | Sold | $1,300,000 | MRED MLS |
| 17 Jul, 2024 | Under contract | $1,399,000 | MRED MLS |
| 1 Jul, 2024 | Listed for sale | $1,399,000 | MRED MLS |
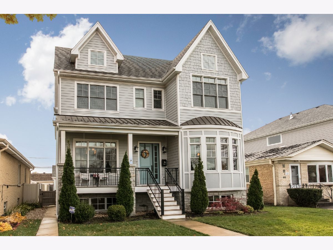
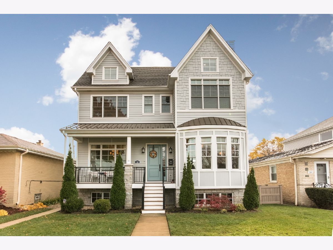
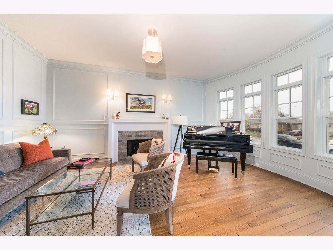
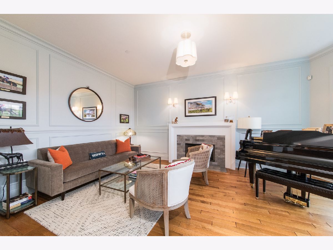
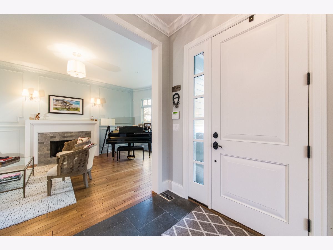
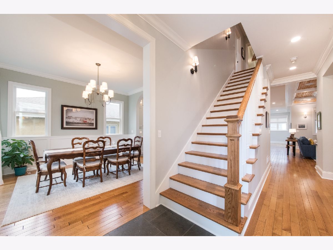
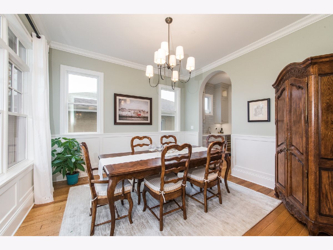
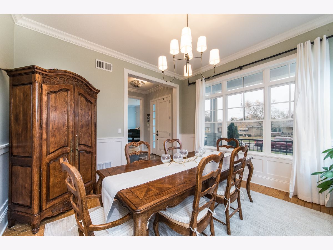
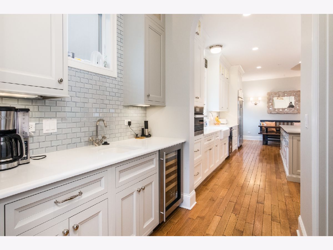
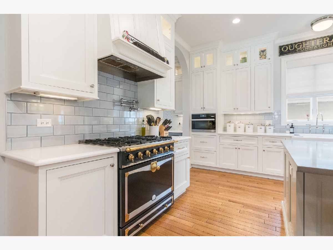
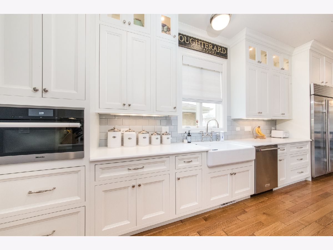
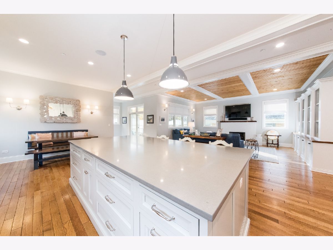
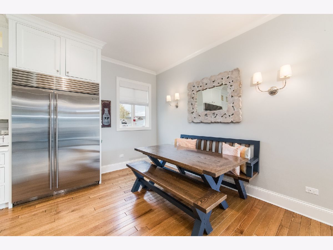
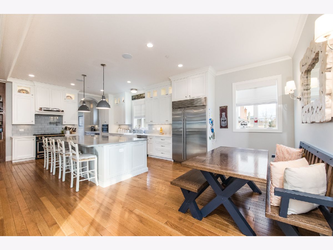
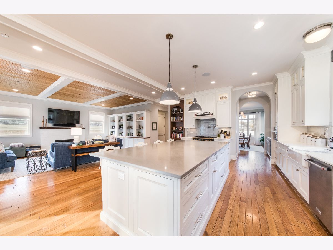
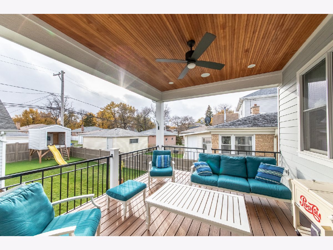
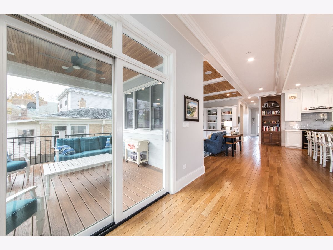
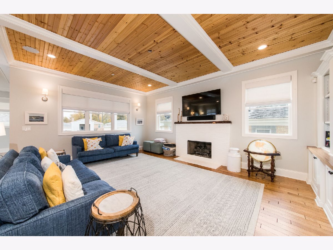
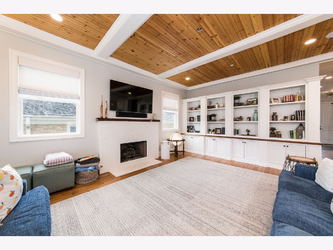
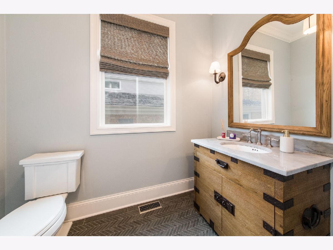
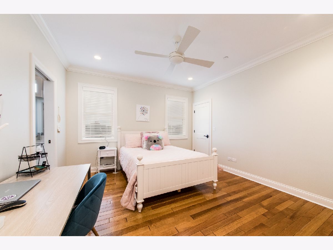
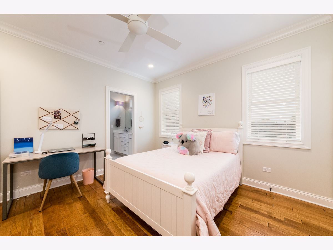
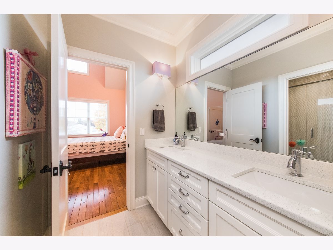
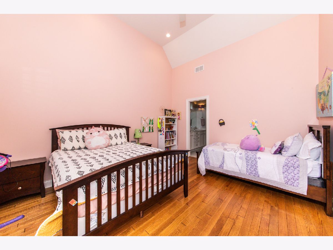
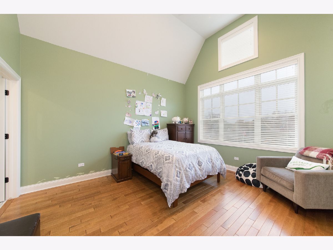
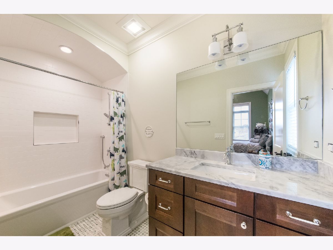
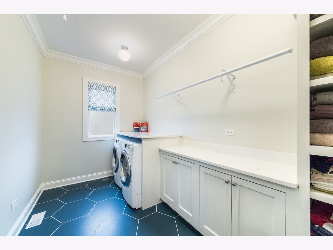
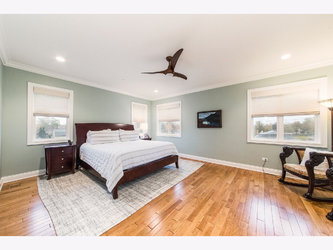
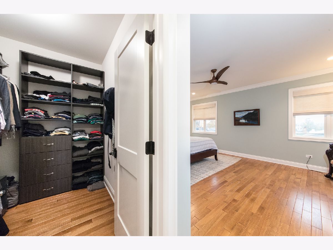
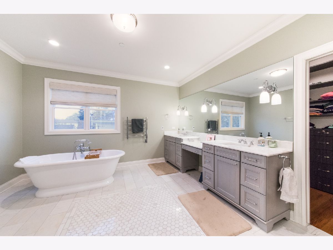
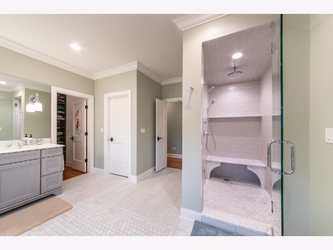
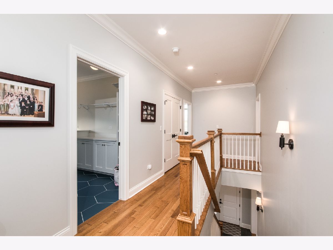
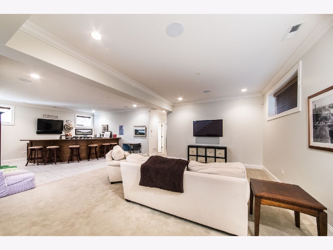
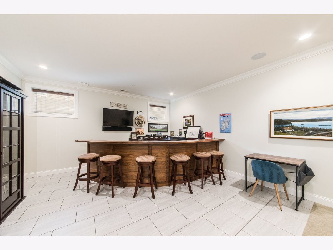
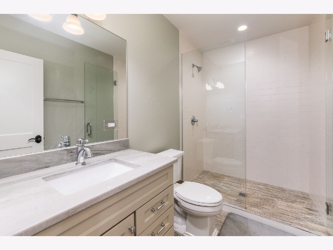
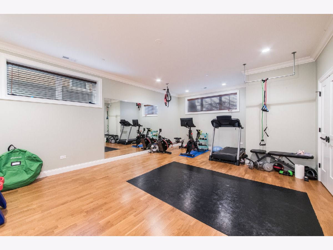
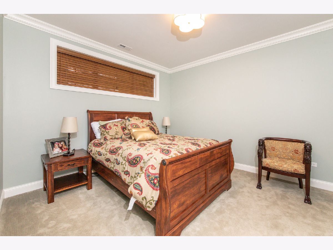
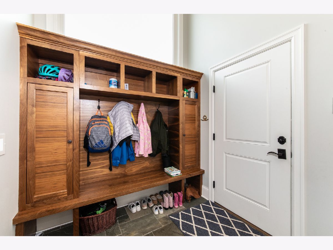
Room Specifics
Total Bedrooms: 5
Bedrooms Above Ground: 4
Bedrooms Below Ground: 1
Dimensions: —
Floor Type: —
Dimensions: —
Floor Type: —
Dimensions: —
Floor Type: —
Dimensions: —
Floor Type: —
Full Bathrooms: 5
Bathroom Amenities: —
Bathroom in Basement: 1
Rooms: —
Basement Description: Finished
Other Specifics
| 2 | |
| — | |
| — | |
| — | |
| — | |
| 50X130 | |
| — | |
| — | |
| — | |
| — | |
| Not in DB | |
| — | |
| — | |
| — | |
| — |
Tax History
| Year | Property Taxes |
|---|---|
| 2015 | $3,932 |
| 2024 | $10,585 |
Contact Agent
Nearby Similar Homes
Nearby Sold Comparables
Contact Agent
Listing Provided By
@properties Christie's International Real Estate





