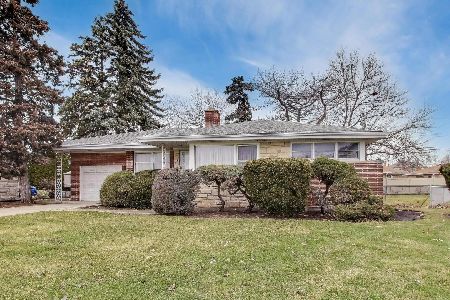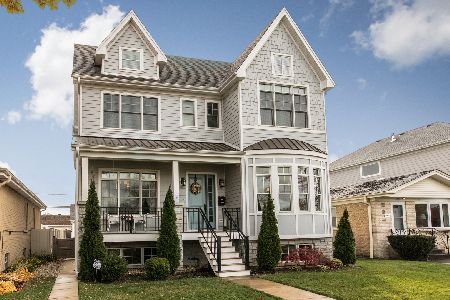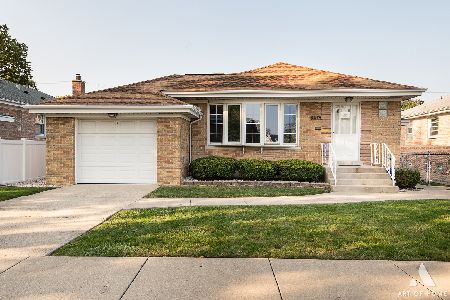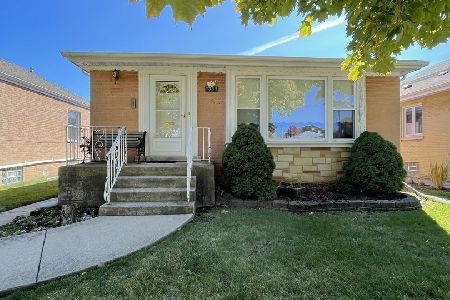7571 Palatine Avenue, Norwood Park, Chicago, Illinois 60631
$755,000
|
Sold
|
|
| Status: | Closed |
| Sqft: | 3,250 |
| Cost/Sqft: | $230 |
| Beds: | 3 |
| Baths: | 4 |
| Year Built: | 1956 |
| Property Taxes: | $6,165 |
| Days On Market: | 2079 |
| Lot Size: | 0,00 |
Description
Beautiful New Construction Home on Large Lot in the Heart of Edison-Norwood Park--Enjoy the 4 Bedrm/3.1 Bathrm, Open Concept on the 1st Flr Including 2 Family Rm Areas, Dining Rm Area, Chef's Kitchen with Large Island, Huge Pantry, Half Bath and Sliders out to the Newly Landscaped Park-Like Yard. 2nd Flr Features Huge Master Suite Icluding HW Flrs, His/Her Walk -In Closets, Spa-Like Bathrm with Double Vanity, Seperate Soaking Tub & Shower, 2 Additional Large Bedrms with Closets Installed, Lower level Features Expansive Recreation Rm, Additional Bedrm with A Full Bathrm, Laundry Rm & Storage. ALL NEW --Hardiboard & Flood Control. Large Brick Garage with Additional Parking Pad. Walk to Both Metras, Downtown Edison & Norwood Park....Highly Rated Taft HS and Edison Park Elementary. Show & Sell!
Property Specifics
| Single Family | |
| — | |
| Traditional | |
| 1956 | |
| Full | |
| — | |
| No | |
| — |
| Cook | |
| — | |
| — / Not Applicable | |
| None | |
| Lake Michigan | |
| Public Sewer | |
| 10713740 | |
| 12012080840000 |
Nearby Schools
| NAME: | DISTRICT: | DISTANCE: | |
|---|---|---|---|
|
Grade School
Edison Park Elementary School |
299 | — | |
|
Middle School
Edison Park Elementary School |
299 | Not in DB | |
|
High School
Taft High School |
299 | Not in DB | |
Property History
| DATE: | EVENT: | PRICE: | SOURCE: |
|---|---|---|---|
| 18 Apr, 2007 | Sold | $380,000 | MRED MLS |
| 28 Feb, 2007 | Under contract | $398,500 | MRED MLS |
| 16 Nov, 2006 | Listed for sale | $398,500 | MRED MLS |
| 23 Mar, 2015 | Under contract | $0 | MRED MLS |
| 3 Mar, 2015 | Listed for sale | $0 | MRED MLS |
| 27 Jul, 2020 | Sold | $755,000 | MRED MLS |
| 30 May, 2020 | Under contract | $749,000 | MRED MLS |
| 13 May, 2020 | Listed for sale | $749,000 | MRED MLS |
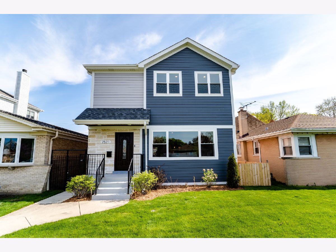
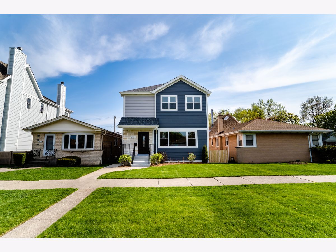
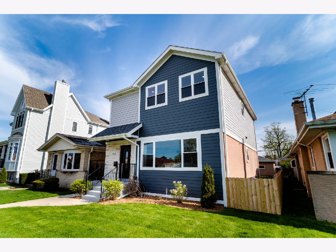
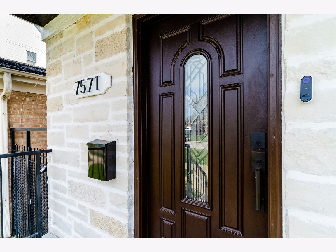
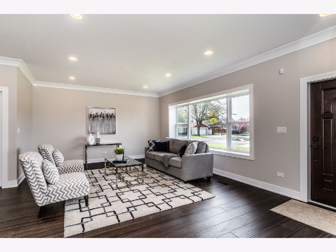
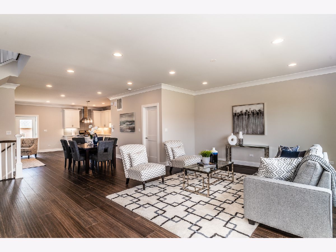
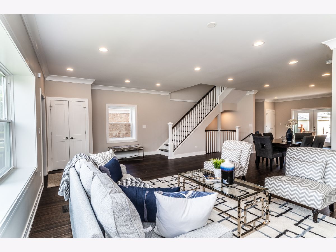
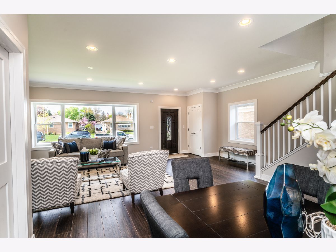
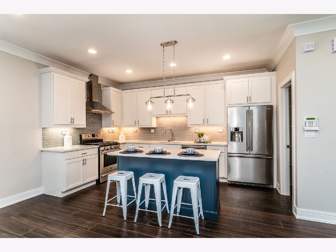
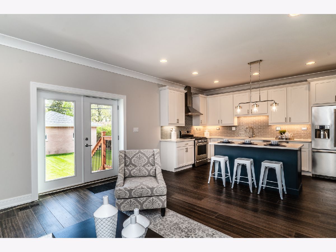
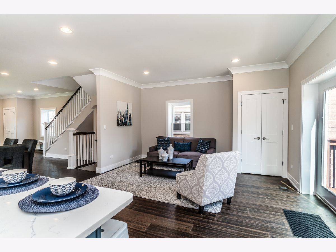
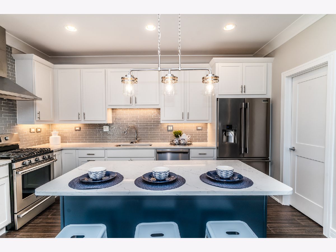
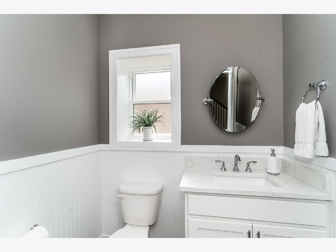
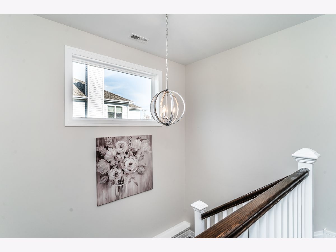
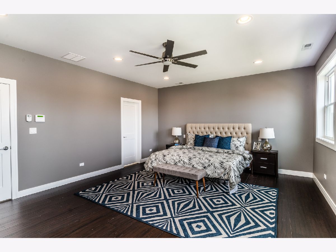
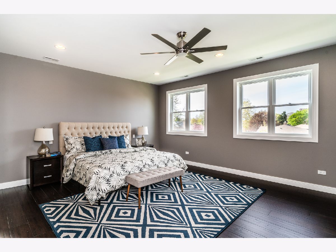
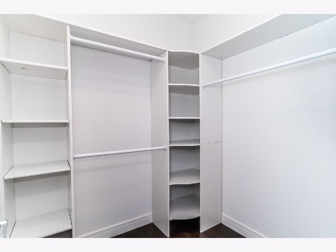
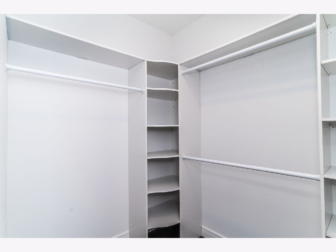
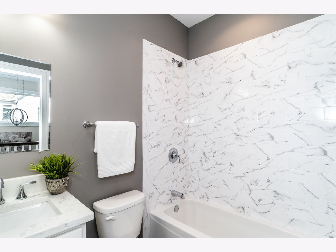
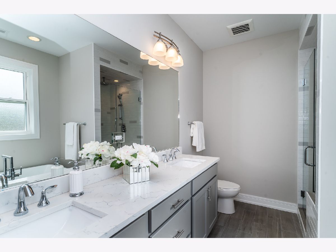
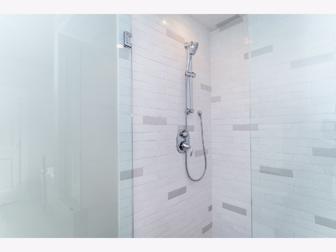
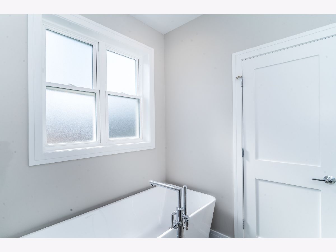
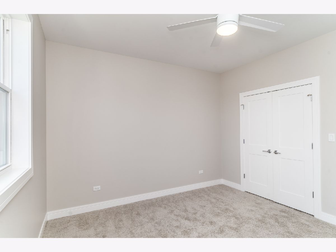
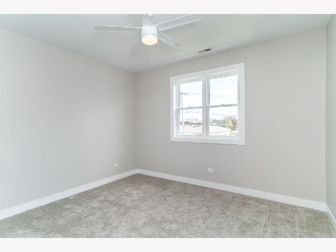
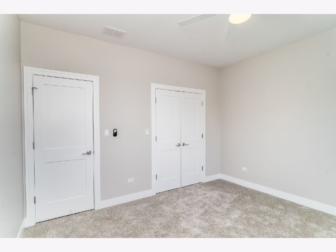
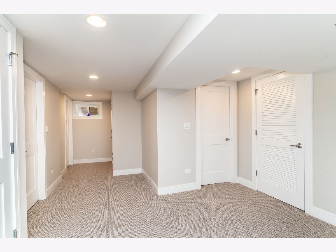
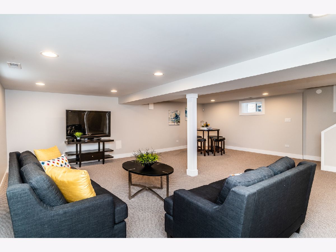
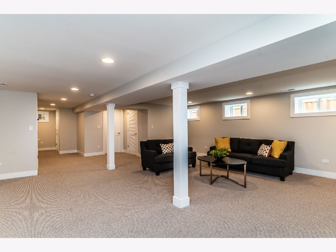
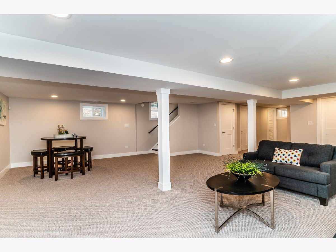
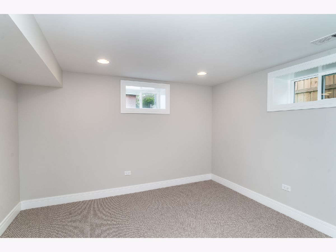
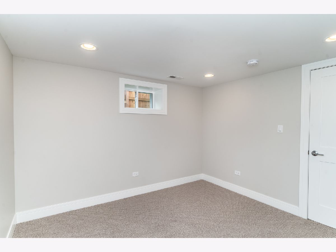
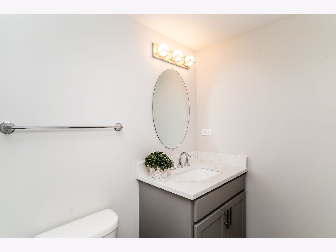
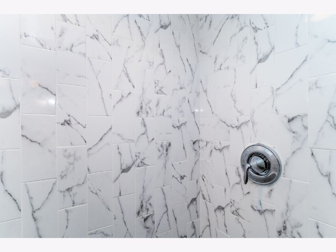
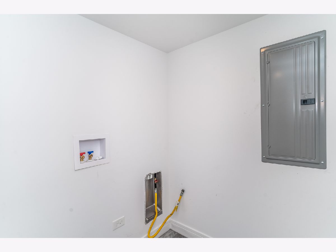
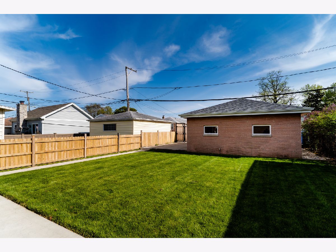
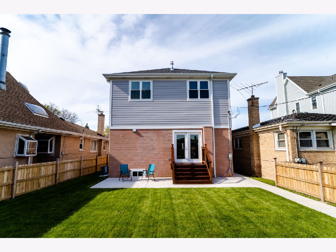
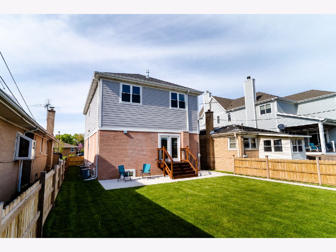
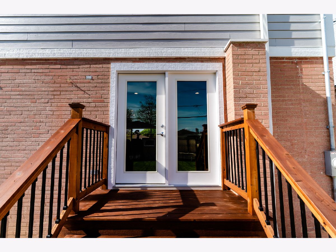
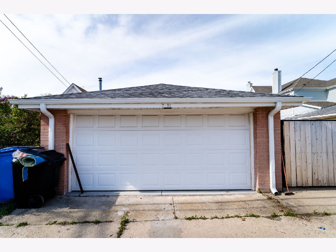
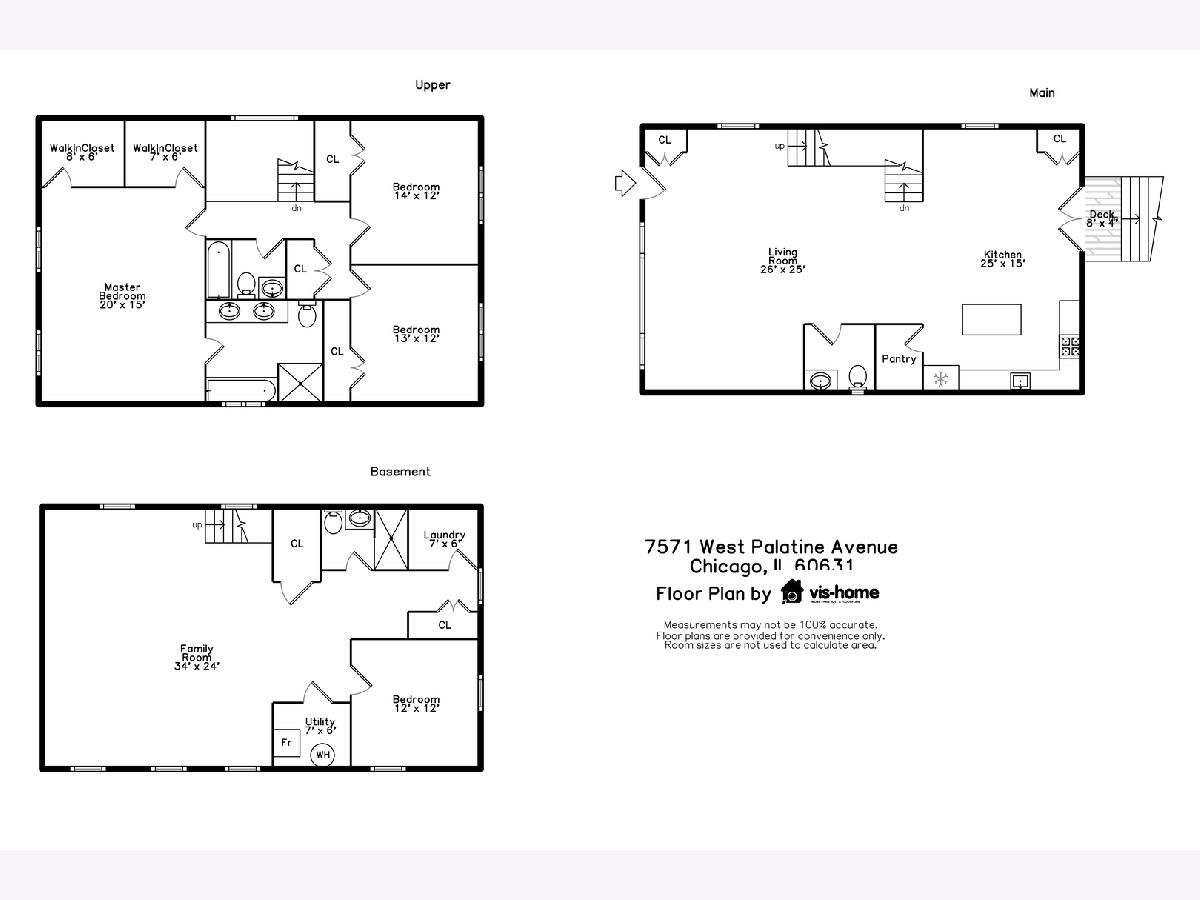
Room Specifics
Total Bedrooms: 4
Bedrooms Above Ground: 3
Bedrooms Below Ground: 1
Dimensions: —
Floor Type: Carpet
Dimensions: —
Floor Type: Carpet
Dimensions: —
Floor Type: Carpet
Full Bathrooms: 4
Bathroom Amenities: Separate Shower,Double Sink,Soaking Tub
Bathroom in Basement: 0
Rooms: Utility Room-Lower Level,Storage
Basement Description: Finished
Other Specifics
| 2.5 | |
| Concrete Perimeter | |
| — | |
| Patio, Porch, Storms/Screens | |
| Fenced Yard | |
| 37X130 | |
| — | |
| Full | |
| Hardwood Floors, In-Law Arrangement, Built-in Features, Walk-In Closet(s) | |
| Range, Microwave, Dishwasher, High End Refrigerator, Stainless Steel Appliance(s), Range Hood | |
| Not in DB | |
| Park, Tennis Court(s), Curbs, Sidewalks, Street Lights, Street Paved | |
| — | |
| — | |
| — |
Tax History
| Year | Property Taxes |
|---|---|
| 2007 | $1,318 |
| 2020 | $6,165 |
Contact Agent
Nearby Similar Homes
Nearby Sold Comparables
Contact Agent
Listing Provided By
Dream Town Realty





