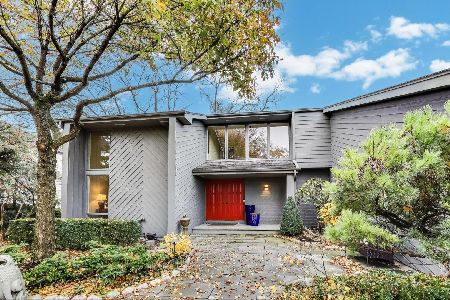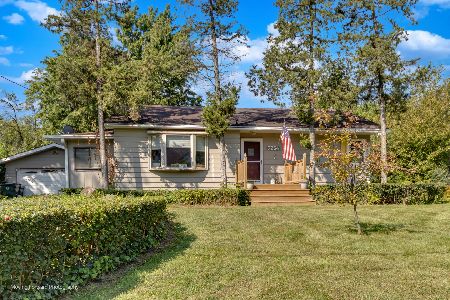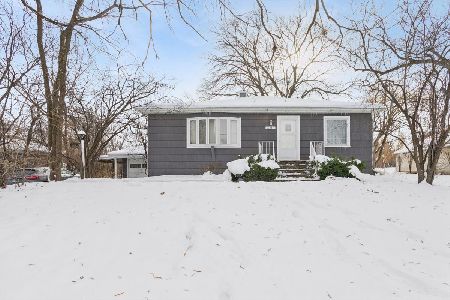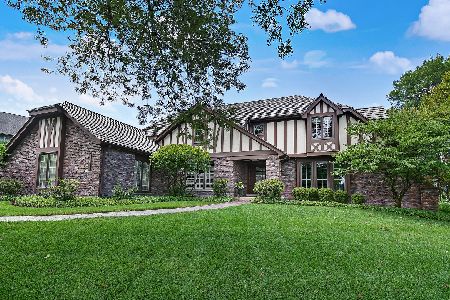7565 Woodland Lane, Burr Ridge, Illinois 60527
$900,000
|
Sold
|
|
| Status: | Closed |
| Sqft: | 3,080 |
| Cost/Sqft: | $292 |
| Beds: | 4 |
| Baths: | 4 |
| Year Built: | 1984 |
| Property Taxes: | $12,821 |
| Days On Market: | 195 |
| Lot Size: | 0,00 |
Description
Welcome to this quality-built, generously sized 4-bedroom home nestled on a private, beautifully landscaped lot in desirable Burr Oaks Glen. Step inside through a gracious foyer that leads to a bright and open kitchen featuring custom white cabinetry, granite countertops, and stainless steel appliances. The adjacent family room offers warm character with beamed ceilings and a cozy stone fireplace-perfect for relaxing evenings. The main level also includes a formal living room (with a decorative fireplace), an elegant dining room, a private office that can easily be converted back to a 5th bedroom, and a convenient first-floor laundry room. Upstairs, all four bedrooms are thoughtfully laid out, including a spacious primary suite. The walk-out lower level is an entertainer's dream, complete with a wet bar, recreation room, wine cellar, included pool table, craft or exercise room, and ample storage. Enjoy outdoor living on the raised back deck, in the screened-in porch, or on the patio surrounded by lush landscaping. Additional features include a two-car attached garage, a newer roof (approx. 10 years old), and key updates including HVAC, refrigerator, microwave, hot water heater, and select windows. Offered as-is, this home combines space, charm, and functionality-ready for your personal touch!
Property Specifics
| Single Family | |
| — | |
| — | |
| 1984 | |
| — | |
| — | |
| No | |
| — |
| Cook | |
| Burr Oaks Glen North | |
| 125 / Annual | |
| — | |
| — | |
| — | |
| 12381816 | |
| 18304100100000 |
Nearby Schools
| NAME: | DISTRICT: | DISTANCE: | |
|---|---|---|---|
|
Grade School
Pleasantdale Elementary School |
107 | — | |
|
Middle School
Pleasantdale Middle School |
107 | Not in DB | |
|
High School
Lyons Twp High School |
204 | Not in DB | |
Property History
| DATE: | EVENT: | PRICE: | SOURCE: |
|---|---|---|---|
| 30 Apr, 2007 | Sold | $830,000 | MRED MLS |
| 26 Mar, 2007 | Under contract | $859,000 | MRED MLS |
| 9 Mar, 2007 | Listed for sale | $859,000 | MRED MLS |
| 31 Jul, 2025 | Sold | $900,000 | MRED MLS |
| 10 Jun, 2025 | Under contract | $900,000 | MRED MLS |
| 7 Jun, 2025 | Listed for sale | $900,000 | MRED MLS |
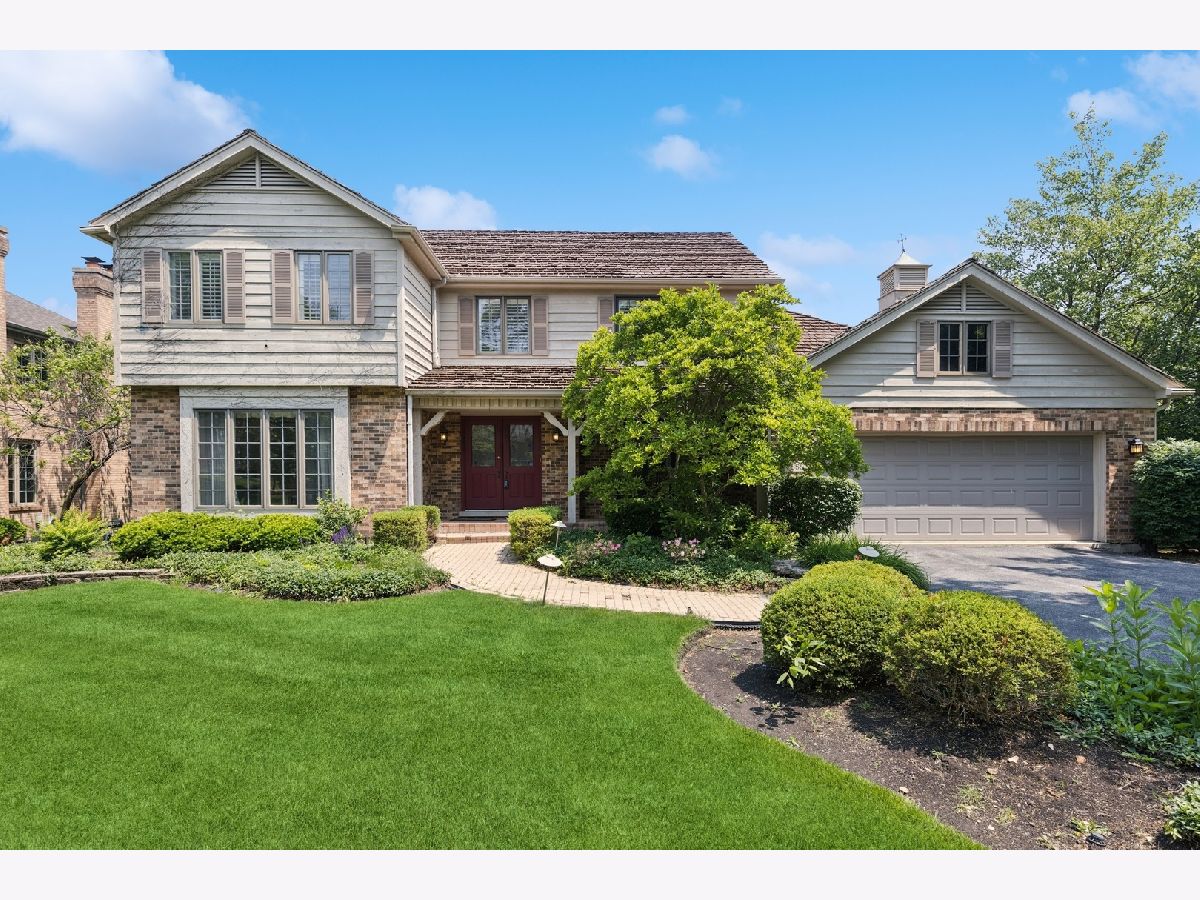



































Room Specifics
Total Bedrooms: 4
Bedrooms Above Ground: 4
Bedrooms Below Ground: 0
Dimensions: —
Floor Type: —
Dimensions: —
Floor Type: —
Dimensions: —
Floor Type: —
Full Bathrooms: 4
Bathroom Amenities: Whirlpool,Separate Shower,Double Sink
Bathroom in Basement: 1
Rooms: —
Basement Description: —
Other Specifics
| 2 | |
| — | |
| — | |
| — | |
| — | |
| 53X193X60X51X182 | |
| — | |
| — | |
| — | |
| — | |
| Not in DB | |
| — | |
| — | |
| — | |
| — |
Tax History
| Year | Property Taxes |
|---|---|
| 2007 | $8,330 |
| 2025 | $12,821 |
Contact Agent
Nearby Similar Homes
Nearby Sold Comparables
Contact Agent
Listing Provided By
Berkshire Hathaway HomeServices Chicago

