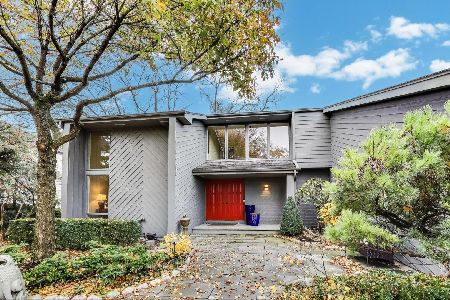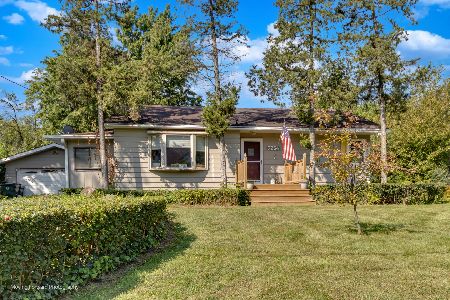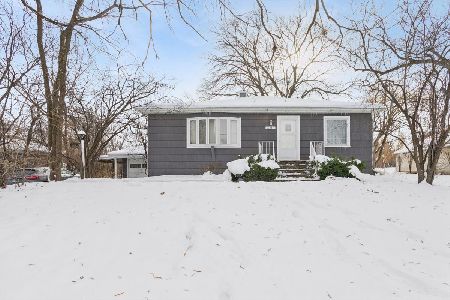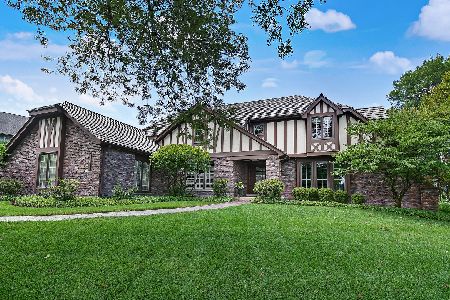7549 Woodland Lane, Burr Ridge, Illinois 60527
$1,030,000
|
Sold
|
|
| Status: | Closed |
| Sqft: | 4,963 |
| Cost/Sqft: | $222 |
| Beds: | 4 |
| Baths: | 5 |
| Year Built: | 1982 |
| Property Taxes: | $15,600 |
| Days On Market: | 233 |
| Lot Size: | 0,00 |
Description
ELEGANCE ~ BURR OAK GLEN NORTH~ Welcome to this custom-built, family home featuring luxurious flow and floor plan. First level offers porcelain tile flooring; two story elegant foyer with views of entire space. Glamorous step-up living room w/ chandelier featuring space for a grand piano! Dining room with french doors to New Orlean-style courtyard, newly remodeled kitchen with quartz counters; brass fixtures, and porcelain tile floors, fabulous breakfast room w/ south exposure and easy egress to upper outdoor deck area. French door access to family room off kitchen with decorative tray and custom drum shade light fixture. 1st level laundry, adjacent to kitchen. Bedroom wing featuring primary suite, remodeled bath with porcelain tile and whirlpool tub. Huge walk in closet. Hardwoods for bed 2 and 3 with Jack and Jill bath. Tremendous ground level with walk out and separate patio. A 2nd living space, featuring a two story fire place with gas starter, bar area with built in mantle and sconces, gaming space and access to another 1/2 bath and (2) bedroom apartment suite w/ mini kitchen and full bath, plus extra den or office, and larger utility storage room. (6) car attached garage for the car aficionados! Pleasantdale and Lyons Township Schools! Beautiful corner lot with ultimate privacy and sunshine; paver driveway and luxe grounds. VISIT US AND SEE!
Property Specifics
| Single Family | |
| — | |
| — | |
| 1982 | |
| — | |
| — | |
| No | |
| — |
| Cook | |
| — | |
| — / Not Applicable | |
| — | |
| — | |
| — | |
| 12349984 | |
| 18304100120000 |
Nearby Schools
| NAME: | DISTRICT: | DISTANCE: | |
|---|---|---|---|
|
Grade School
Pleasantdale Elementary School |
107 | — | |
|
Middle School
Pleasantdale Middle School |
107 | Not in DB | |
|
High School
Lyons Twp High School |
204 | Not in DB | |
Property History
| DATE: | EVENT: | PRICE: | SOURCE: |
|---|---|---|---|
| 30 Jun, 2025 | Sold | $1,030,000 | MRED MLS |
| 10 May, 2025 | Under contract | $1,100,000 | MRED MLS |
| 29 Apr, 2025 | Listed for sale | $1,100,000 | MRED MLS |
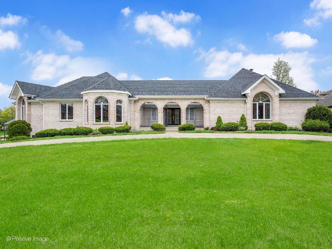
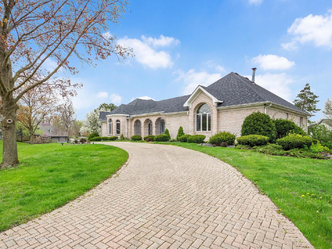
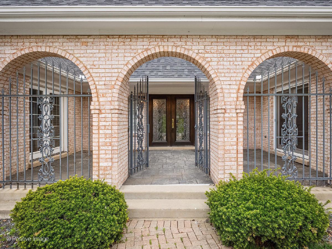
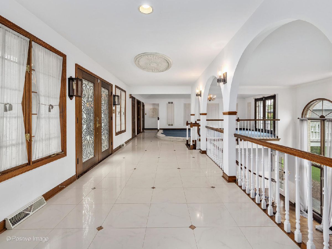
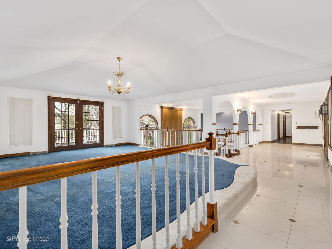
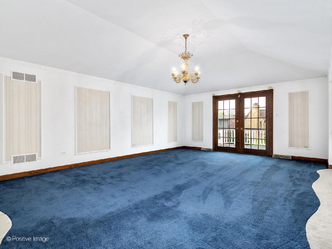
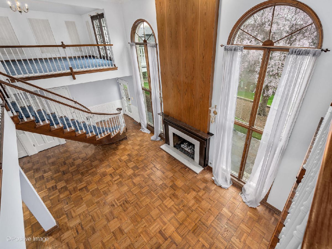
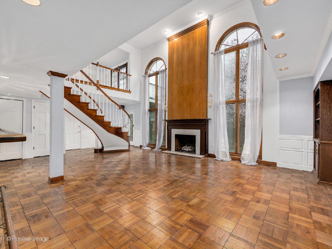
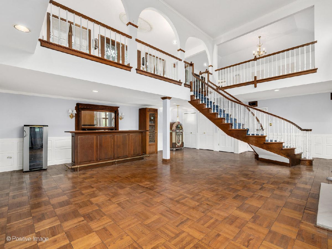
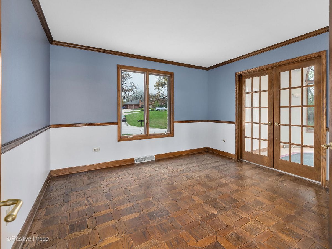
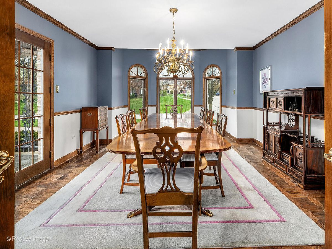
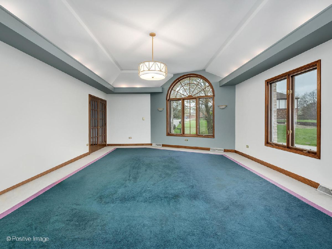
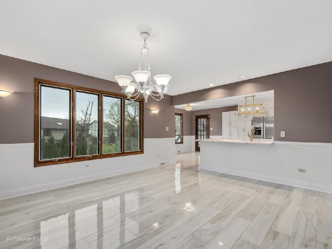
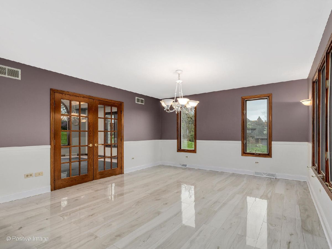
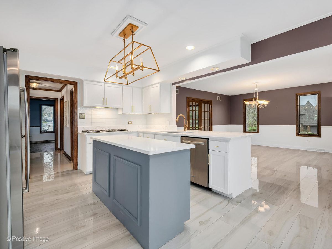
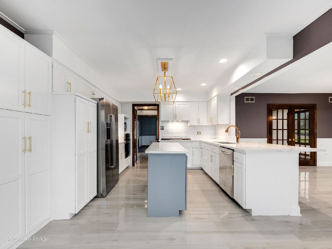
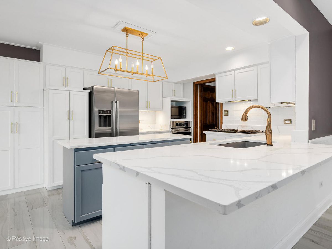
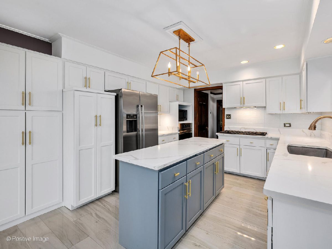
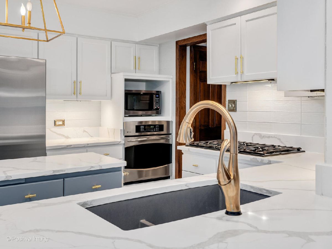
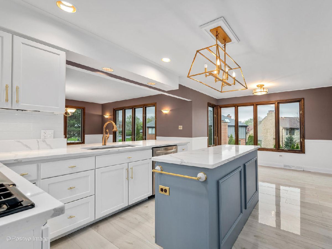
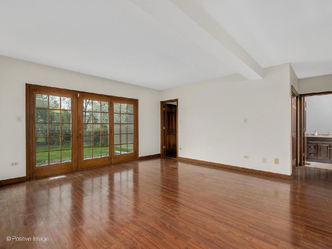
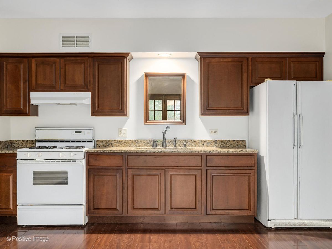
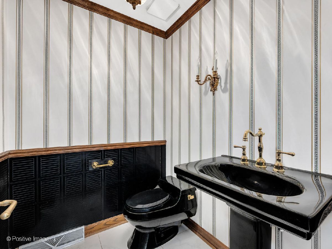
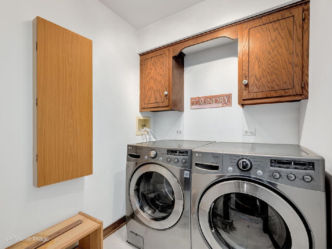
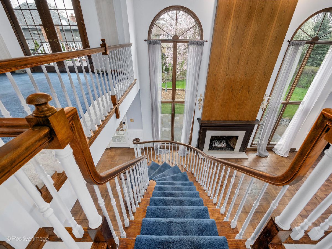
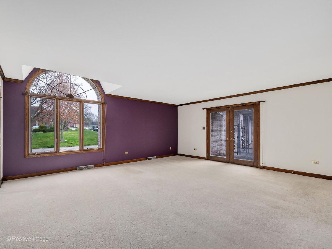
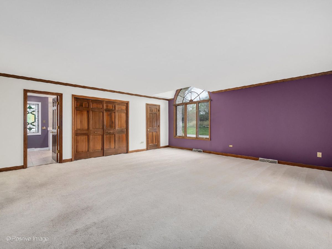
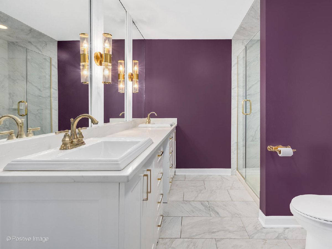
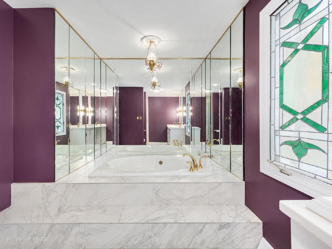
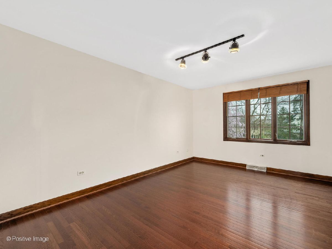
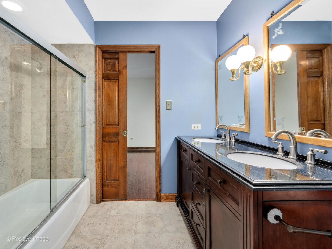
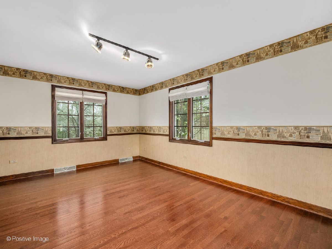
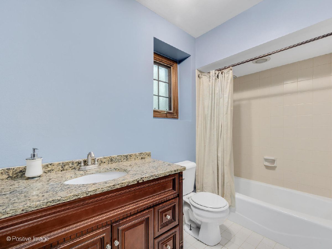
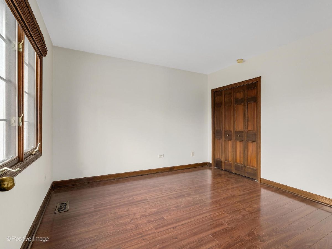
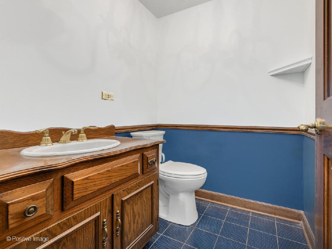
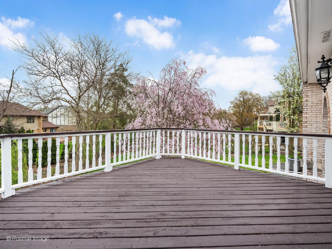
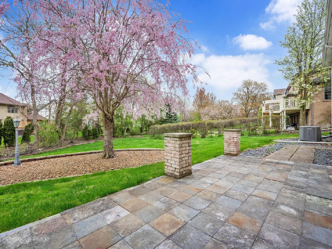
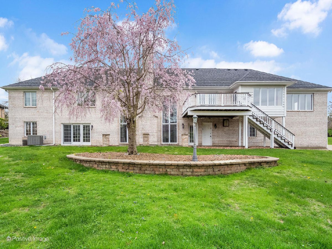
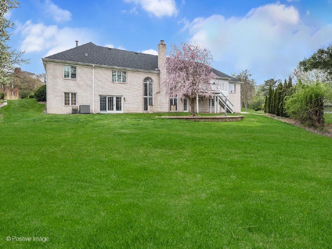
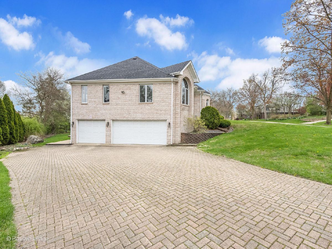
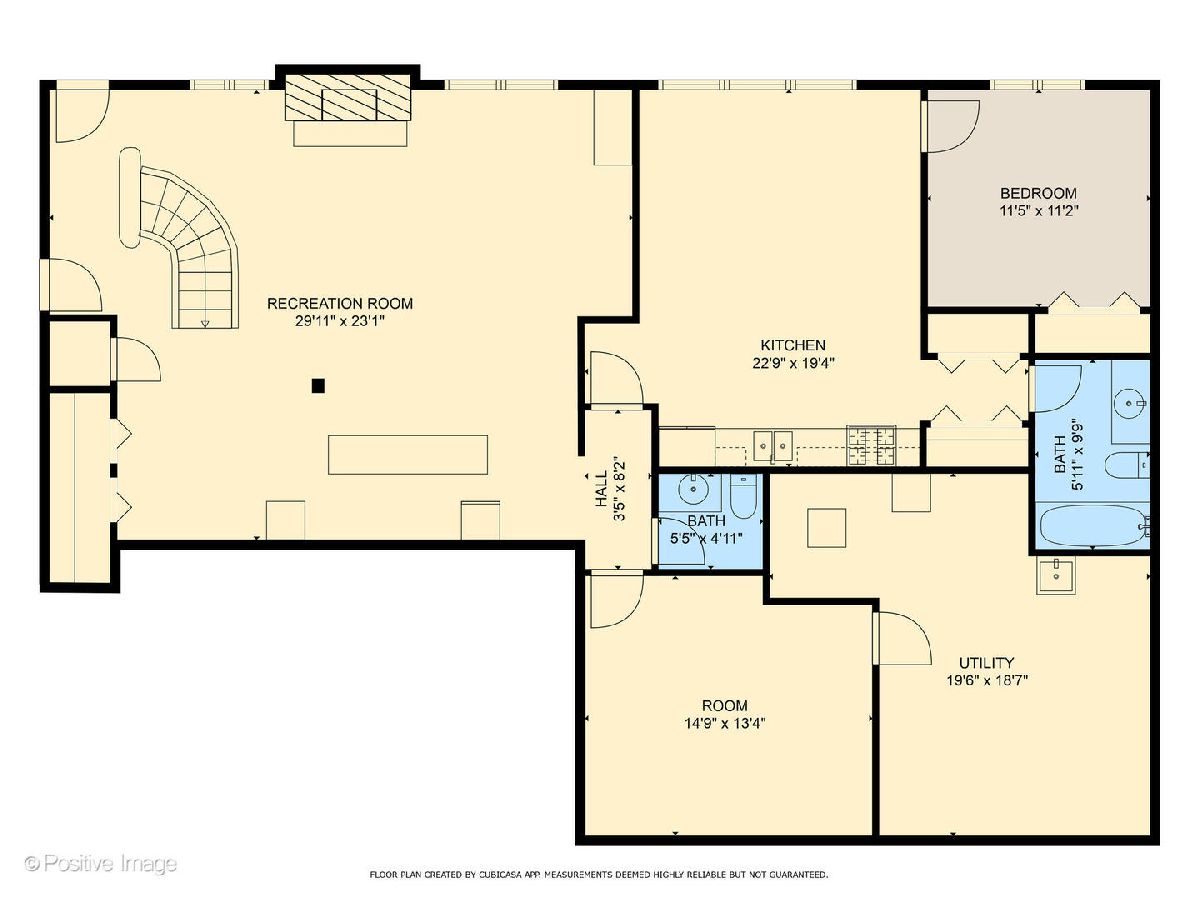
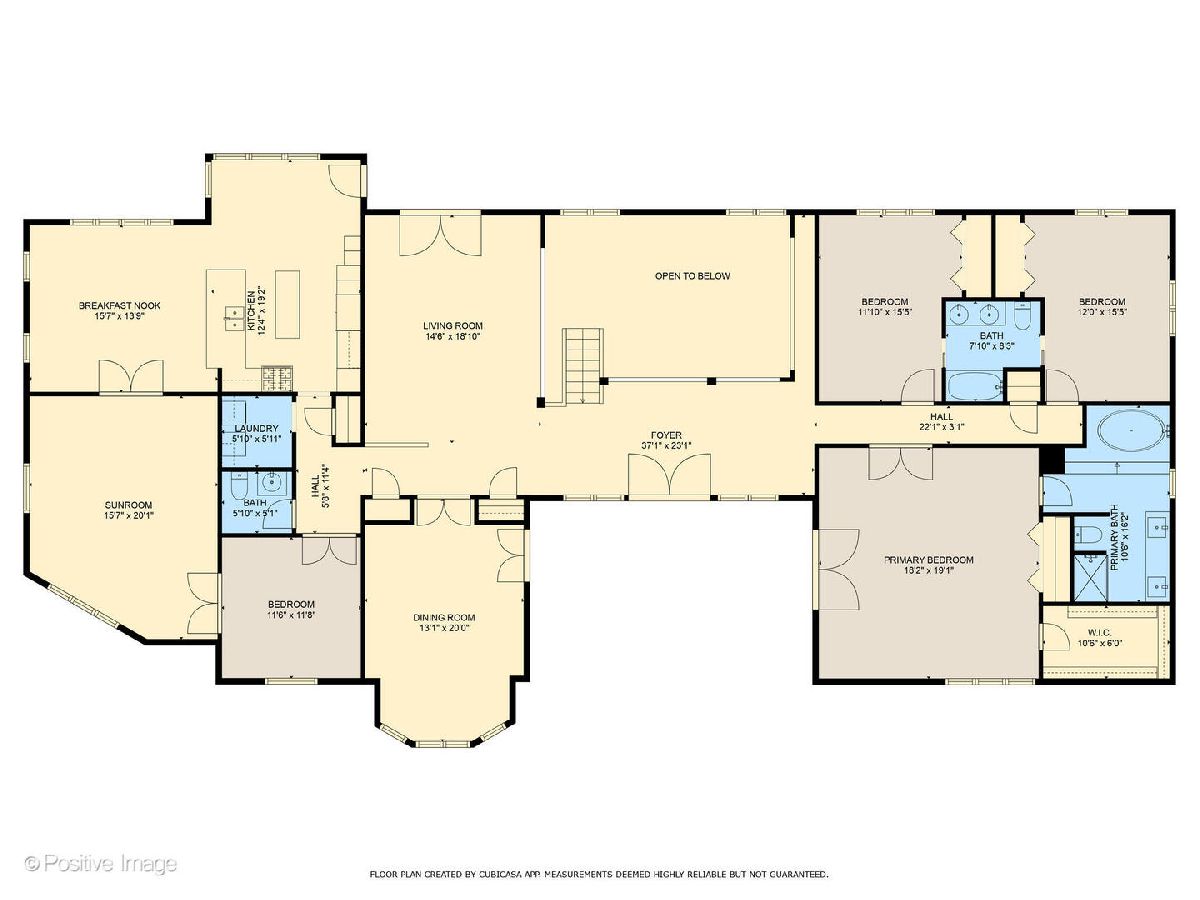
Room Specifics
Total Bedrooms: 4
Bedrooms Above Ground: 4
Bedrooms Below Ground: 0
Dimensions: —
Floor Type: —
Dimensions: —
Floor Type: —
Dimensions: —
Floor Type: —
Full Bathrooms: 5
Bathroom Amenities: Whirlpool,Separate Shower
Bathroom in Basement: 1
Rooms: —
Basement Description: —
Other Specifics
| 6 | |
| — | |
| — | |
| — | |
| — | |
| 191 X 153 | |
| Dormer | |
| — | |
| — | |
| — | |
| Not in DB | |
| — | |
| — | |
| — | |
| — |
Tax History
| Year | Property Taxes |
|---|---|
| 2025 | $15,600 |
Contact Agent
Nearby Similar Homes
Nearby Sold Comparables
Contact Agent
Listing Provided By
Compass

