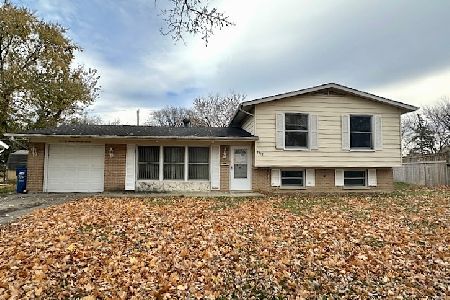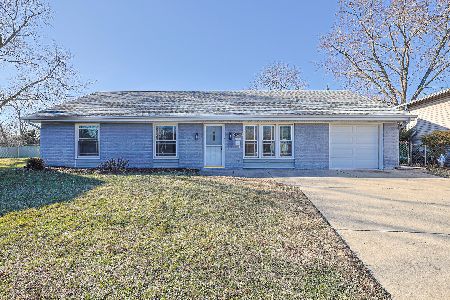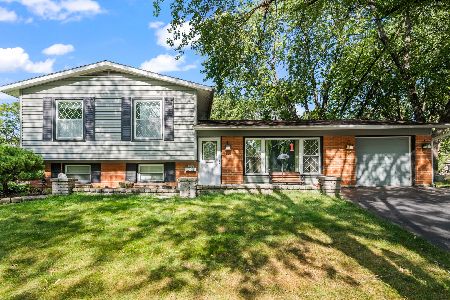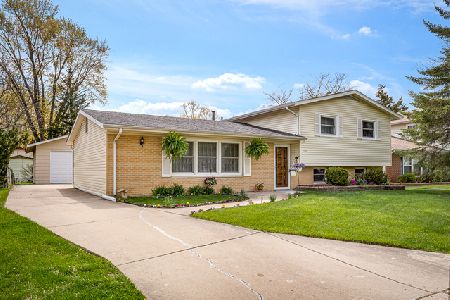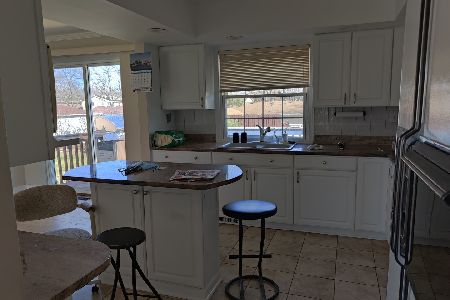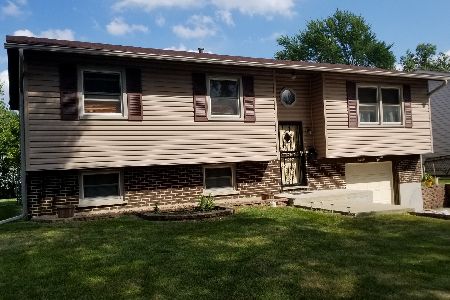7575 Churchill Drive, Hanover Park, Illinois 60133
$290,000
|
Sold
|
|
| Status: | Closed |
| Sqft: | 2,266 |
| Cost/Sqft: | $132 |
| Beds: | 5 |
| Baths: | 3 |
| Year Built: | 1968 |
| Property Taxes: | $6,051 |
| Days On Market: | 2418 |
| Lot Size: | 0,18 |
Description
Beautiful bright and spacious split level floor plan boasts 5 bedrooms 2.5 baths in award-winning Schaumburg district 54. Open foyer leads to an inviting LR with wood burning Fireplace, Updated kitchen w/ 36"oak cabinets/ laminate counters, island, new Pergo floors (2019), new baths (2018), windows, roof, siding, 6 panel solid core oak doors thru, new front/rear door, new garage doors(2019), new driveway(2019) new sliding glass door, new 20x10 patio.(2018) Storm doors(2018), front/backyard garden, additional attic insulation(2017), low flow toilets (2018), tankless water heater(2017), Nest Thermometer (2017), mudroom (2017), Dry bar (2015). Seller to give $3000 carpet credit. Close to expressway, shopping and restaurants.
Property Specifics
| Single Family | |
| — | |
| — | |
| 1968 | |
| None | |
| — | |
| No | |
| 0.18 |
| Cook | |
| — | |
| 0 / Not Applicable | |
| None | |
| Lake Michigan,Public | |
| Public Sewer | |
| 10406986 | |
| 07304080140000 |
Nearby Schools
| NAME: | DISTRICT: | DISTANCE: | |
|---|---|---|---|
|
Grade School
Anne Fox Elementary School |
54 | — | |
|
Middle School
Jane Addams Junior High School |
54 | Not in DB | |
|
High School
Hoffman Estates High School |
211 | Not in DB | |
Property History
| DATE: | EVENT: | PRICE: | SOURCE: |
|---|---|---|---|
| 30 Jan, 2013 | Sold | $170,000 | MRED MLS |
| 27 Nov, 2012 | Under contract | $175,000 | MRED MLS |
| — | Last price change | $164,000 | MRED MLS |
| 26 Sep, 2012 | Listed for sale | $180,000 | MRED MLS |
| 16 Jul, 2019 | Sold | $290,000 | MRED MLS |
| 9 Jun, 2019 | Under contract | $298,000 | MRED MLS |
| 7 Jun, 2019 | Listed for sale | $298,000 | MRED MLS |
Room Specifics
Total Bedrooms: 5
Bedrooms Above Ground: 5
Bedrooms Below Ground: 0
Dimensions: —
Floor Type: Carpet
Dimensions: —
Floor Type: Carpet
Dimensions: —
Floor Type: Carpet
Dimensions: —
Floor Type: —
Full Bathrooms: 3
Bathroom Amenities: Double Sink,Soaking Tub
Bathroom in Basement: 0
Rooms: Bedroom 5
Basement Description: None
Other Specifics
| 2 | |
| Concrete Perimeter | |
| Asphalt | |
| Patio | |
| Fenced Yard | |
| 66'X119'X64'X119 | |
| — | |
| Full | |
| Bar-Dry, Wood Laminate Floors, First Floor Laundry | |
| Range, Microwave, Dishwasher, Refrigerator, Freezer, Washer, Dryer | |
| Not in DB | |
| Sidewalks, Street Lights, Street Paved | |
| — | |
| — | |
| Wood Burning, Gas Starter |
Tax History
| Year | Property Taxes |
|---|---|
| 2013 | $5,554 |
| 2019 | $6,051 |
Contact Agent
Nearby Similar Homes
Nearby Sold Comparables
Contact Agent
Listing Provided By
Redfin Corporation


