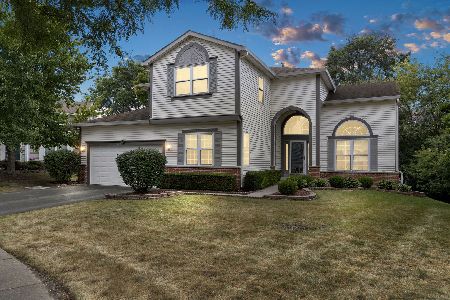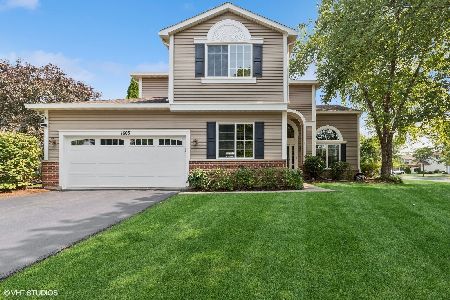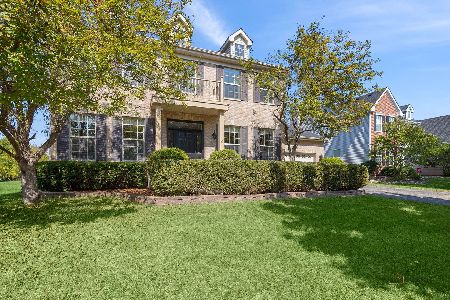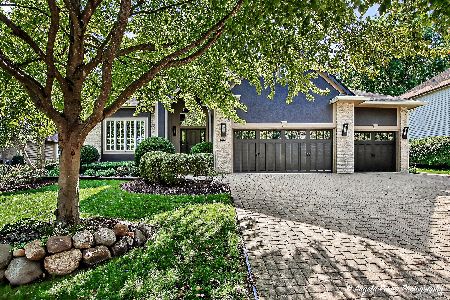7575 Melon Court, Gurnee, Illinois 60031
$318,500
|
Sold
|
|
| Status: | Closed |
| Sqft: | 2,922 |
| Cost/Sqft: | $111 |
| Beds: | 4 |
| Baths: | 3 |
| Year Built: | 1995 |
| Property Taxes: | $10,363 |
| Days On Market: | 2975 |
| Lot Size: | 0,21 |
Description
Exquisitely updated Elysian Fields 2-story home on quiet cul-de-sac backing to nature preserve. Sunny & bright with elegantly appointed upgrades throughout! Remodelling so fresh, the pics still show some work in progress. New paint & carpet, updates to kitchen & baths, newer appliances, new glass in 18 windows. Gas fireplace in family room off large eat-in kitchen with hardwood floors, 42" white cabinets, island with sink and new stainless steel dishwasher, sliders to big backyard surrounded by nature. Living Room/Dining Room combo with chandelier. First-floor includes laundry room and a den/office (possible 5th BR). Second-floor Master Suite includes double-door entry, cathedral ceiling with ceiling fan, 2 walk-in closets, separate shower, soaker tub, dual vanities, private commode, skylight. Large unfinished basement + crawlspace makes room for growth! Woodland/Warren schools. Nestled away in peaceful neighborhood yet close to shopping, transportation, expressways. Quick close!
Property Specifics
| Single Family | |
| — | |
| — | |
| 1995 | |
| Full | |
| NAPA LTD | |
| No | |
| 0.21 |
| Lake | |
| Elysian Fields | |
| 250 / Annual | |
| Other | |
| Public | |
| Public Sewer | |
| 09756629 | |
| 07182060380000 |
Nearby Schools
| NAME: | DISTRICT: | DISTANCE: | |
|---|---|---|---|
|
Grade School
Woodland Elementary School |
50 | — | |
|
Middle School
Woodland Middle School |
50 | Not in DB | |
|
High School
Warren Township High School |
121 | Not in DB | |
Property History
| DATE: | EVENT: | PRICE: | SOURCE: |
|---|---|---|---|
| 21 May, 2018 | Sold | $318,500 | MRED MLS |
| 21 Feb, 2018 | Under contract | $325,000 | MRED MLS |
| — | Last price change | $329,000 | MRED MLS |
| 22 Sep, 2017 | Listed for sale | $329,000 | MRED MLS |
Room Specifics
Total Bedrooms: 4
Bedrooms Above Ground: 4
Bedrooms Below Ground: 0
Dimensions: —
Floor Type: Carpet
Dimensions: —
Floor Type: Carpet
Dimensions: —
Floor Type: Carpet
Full Bathrooms: 3
Bathroom Amenities: Separate Shower,Double Sink,Soaking Tub
Bathroom in Basement: 0
Rooms: Den,Foyer
Basement Description: Unfinished,Crawl
Other Specifics
| 2 | |
| Concrete Perimeter | |
| Asphalt | |
| Porch, Storms/Screens | |
| Cul-De-Sac,Nature Preserve Adjacent,Landscaped,Wooded | |
| 121 X 120 X 59 X 58 X 39 | |
| Unfinished | |
| Full | |
| Vaulted/Cathedral Ceilings, Skylight(s), Hardwood Floors, First Floor Bedroom, First Floor Laundry | |
| Range, Microwave, Dishwasher, Refrigerator, Freezer, Washer, Dryer, Trash Compactor | |
| Not in DB | |
| Lake, Sidewalks, Street Lights, Street Paved | |
| — | |
| — | |
| Gas Starter |
Tax History
| Year | Property Taxes |
|---|---|
| 2018 | $10,363 |
Contact Agent
Nearby Similar Homes
Nearby Sold Comparables
Contact Agent
Listing Provided By
Redfin Corporation









