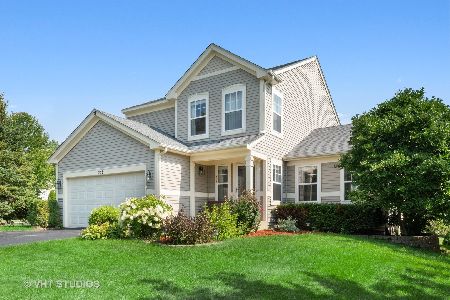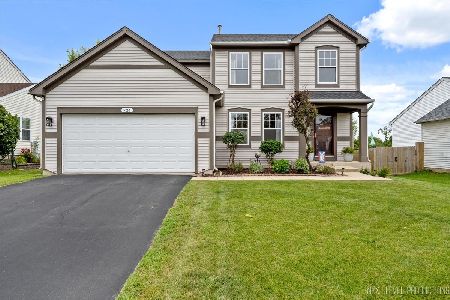774 Graham Road, North Aurora, Illinois 60542
$225,000
|
Sold
|
|
| Status: | Closed |
| Sqft: | 1,924 |
| Cost/Sqft: | $119 |
| Beds: | 3 |
| Baths: | 4 |
| Year Built: | 2001 |
| Property Taxes: | $6,383 |
| Days On Market: | 3487 |
| Lot Size: | 0,22 |
Description
LOCATION! LOCATION! LOCATION! Perfect home for privacy. Located at end of cul-de-sac overlooking trees and nature in backyard - NO HOMES in backyard. Chesterfield subdivision on east side of North Aurora with easy access to I88 at Farnsworth. Aurora Premium Outlet mall is less than 5 minutes. Mail level Great Room with wood floors. Family Room with FP overlooks kitchen with island and table area. Door from kitchen to deck with gorgeous views from high above. 1st floor powder room and 1st floor laundry rm. 3 bedrooms plus loft on 2nd level with 2 full baths. Finished English basement with rec room and full bath with whirlpool tub. New roof in 2014. New furnace, New AC, New Hot Water Heater in June 2016. Freshly painted inside. Don't miss out on this one.
Property Specifics
| Single Family | |
| — | |
| — | |
| 2001 | |
| Full,English | |
| — | |
| No | |
| 0.22 |
| Kane | |
| Chesterfield | |
| 300 / Annual | |
| None | |
| Public | |
| Public Sewer | |
| 09272664 | |
| 1503280014 |
Nearby Schools
| NAME: | DISTRICT: | DISTANCE: | |
|---|---|---|---|
|
High School
West Aurora High School |
129 | Not in DB | |
Property History
| DATE: | EVENT: | PRICE: | SOURCE: |
|---|---|---|---|
| 14 Oct, 2016 | Sold | $225,000 | MRED MLS |
| 16 Aug, 2016 | Under contract | $229,900 | MRED MLS |
| — | Last price change | $234,900 | MRED MLS |
| 29 Jun, 2016 | Listed for sale | $234,900 | MRED MLS |
| 1 Nov, 2018 | Sold | $273,900 | MRED MLS |
| 18 Sep, 2018 | Under contract | $269,900 | MRED MLS |
| — | Last price change | $275,000 | MRED MLS |
| 10 Aug, 2018 | Listed for sale | $275,000 | MRED MLS |
Room Specifics
Total Bedrooms: 3
Bedrooms Above Ground: 3
Bedrooms Below Ground: 0
Dimensions: —
Floor Type: Carpet
Dimensions: —
Floor Type: Carpet
Full Bathrooms: 4
Bathroom Amenities: —
Bathroom in Basement: 1
Rooms: Loft,Recreation Room
Basement Description: Finished
Other Specifics
| 2 | |
| Concrete Perimeter | |
| Asphalt | |
| Deck | |
| Cul-De-Sac | |
| 60*109*126*115 | |
| — | |
| Full | |
| First Floor Laundry | |
| Range, Microwave, Dishwasher, Refrigerator, Washer, Dryer, Disposal | |
| Not in DB | |
| Sidewalks, Street Lights, Street Paved | |
| — | |
| — | |
| Wood Burning, Gas Starter |
Tax History
| Year | Property Taxes |
|---|---|
| 2016 | $6,383 |
| 2018 | $8,071 |
Contact Agent
Nearby Similar Homes
Nearby Sold Comparables
Contact Agent
Listing Provided By
RE/MAX Excels





