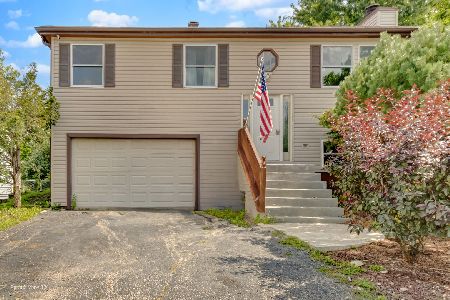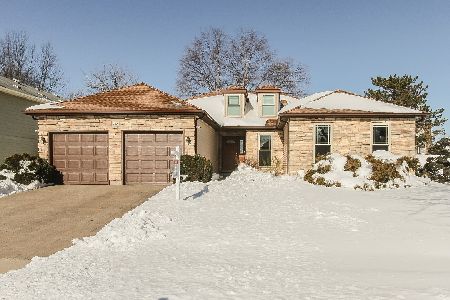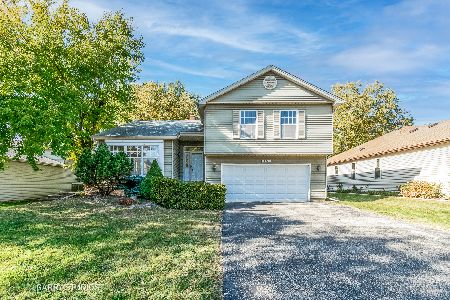759 Dunmore Lane, Bartlett, Illinois 60103
$486,000
|
Sold
|
|
| Status: | Closed |
| Sqft: | 2,823 |
| Cost/Sqft: | $172 |
| Beds: | 4 |
| Baths: | 4 |
| Year Built: | 1979 |
| Property Taxes: | $8,755 |
| Days On Market: | 264 |
| Lot Size: | 0,23 |
Description
This former builders model is loaded with upgrades plus a remodeled kitchen, two fireplaces and a brick paver patio. Larger than it looks from the front, it features a fully finished sub basement with a third full bath and large closet space, which could easily be divided for a 5th bedroom. The kitchen was fully remodeled with Cognac Maple cabinetry, a breakfast bar, stainless steel appliances, recessed lighting and granite countertops. New hardwood flooring and banisters were added in 2020. The kitchen dining area overlooks the family room which features a slider that opens to brick paver patio and the fully fenced backyard. The laundry room and a half bath are also on the family room level. Four generously sized bedrooms and two full baths are on the second level. Roof, windows and siding replaced in 2012. Convenient to transportation and shopping, park & playground one block away, don't miss this opportunity!
Property Specifics
| Single Family | |
| — | |
| — | |
| 1979 | |
| — | |
| BEDFORD 1 | |
| No | |
| 0.23 |
| — | |
| Country Place | |
| — / Not Applicable | |
| — | |
| — | |
| — | |
| 12353776 | |
| 0102215004 |
Nearby Schools
| NAME: | DISTRICT: | DISTANCE: | |
|---|---|---|---|
|
Grade School
Horizon Elementary School |
46 | — | |
|
Middle School
Tefft Middle School |
46 | Not in DB | |
|
High School
Bartlett High School |
46 | Not in DB | |
Property History
| DATE: | EVENT: | PRICE: | SOURCE: |
|---|---|---|---|
| 13 Jun, 2025 | Sold | $486,000 | MRED MLS |
| 9 May, 2025 | Under contract | $485,000 | MRED MLS |
| 5 May, 2025 | Listed for sale | $485,000 | MRED MLS |
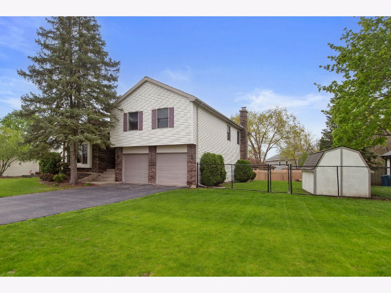
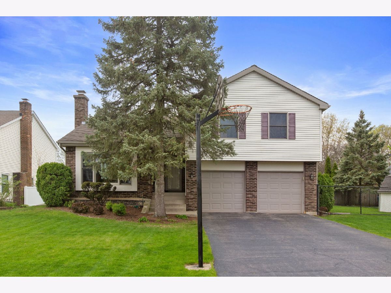
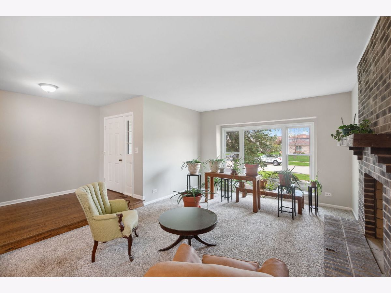
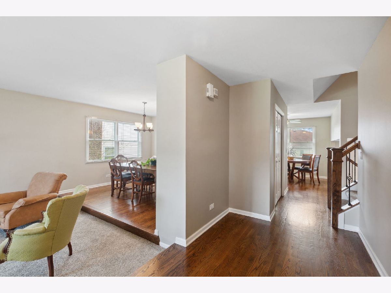
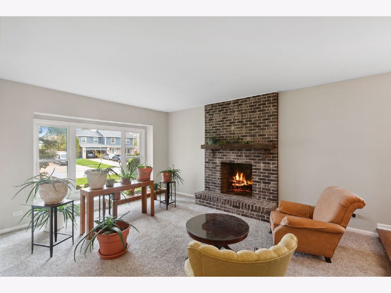
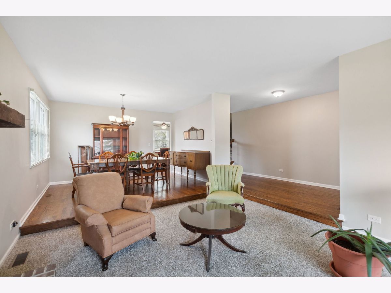
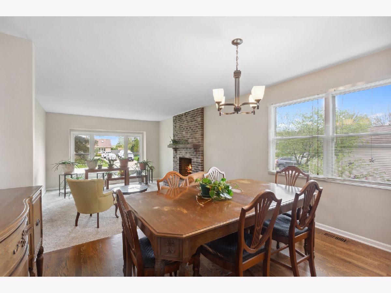
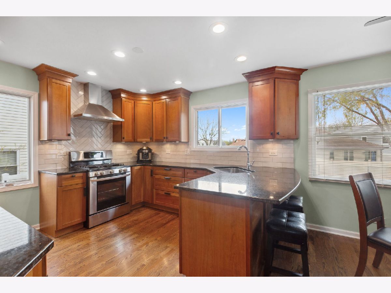
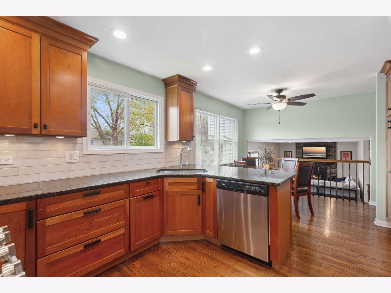
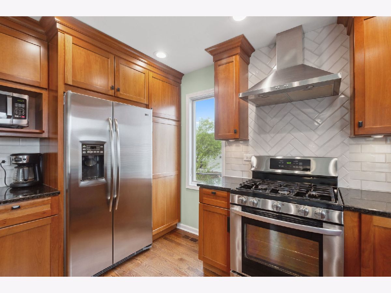
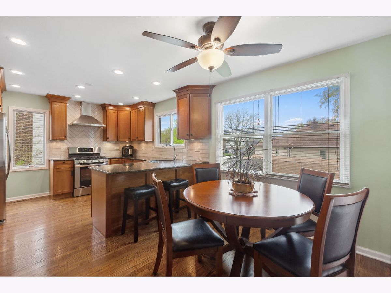
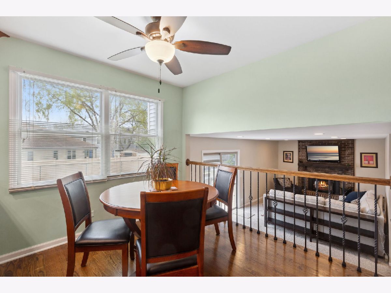
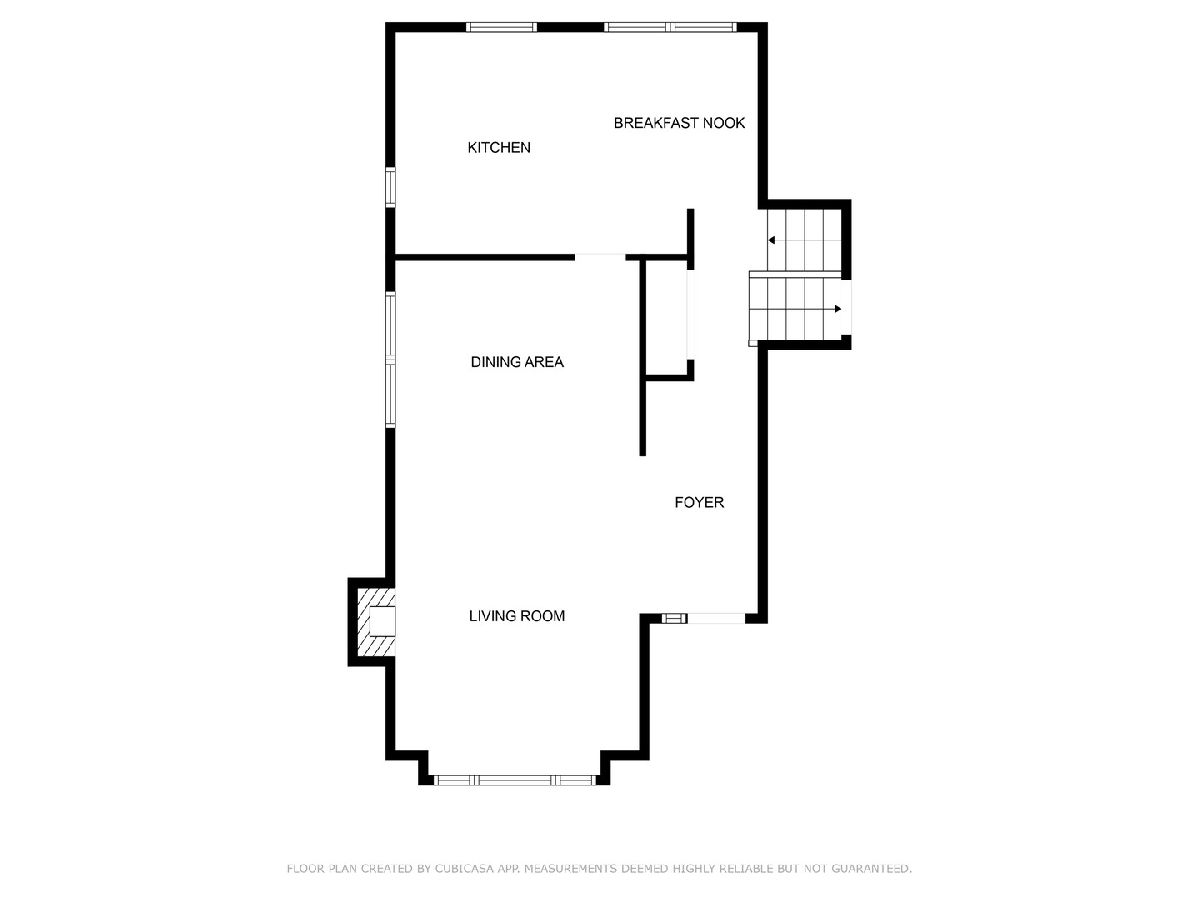
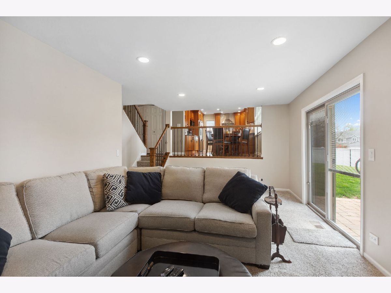
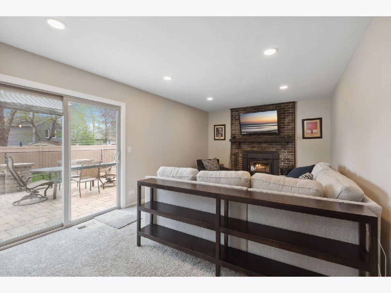
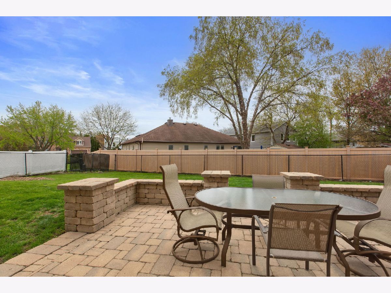
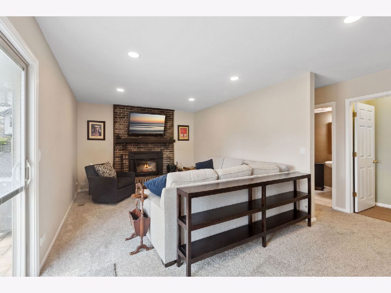
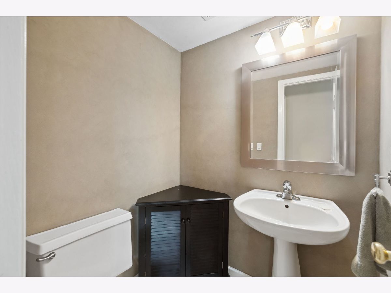
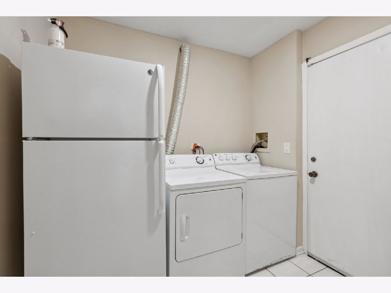
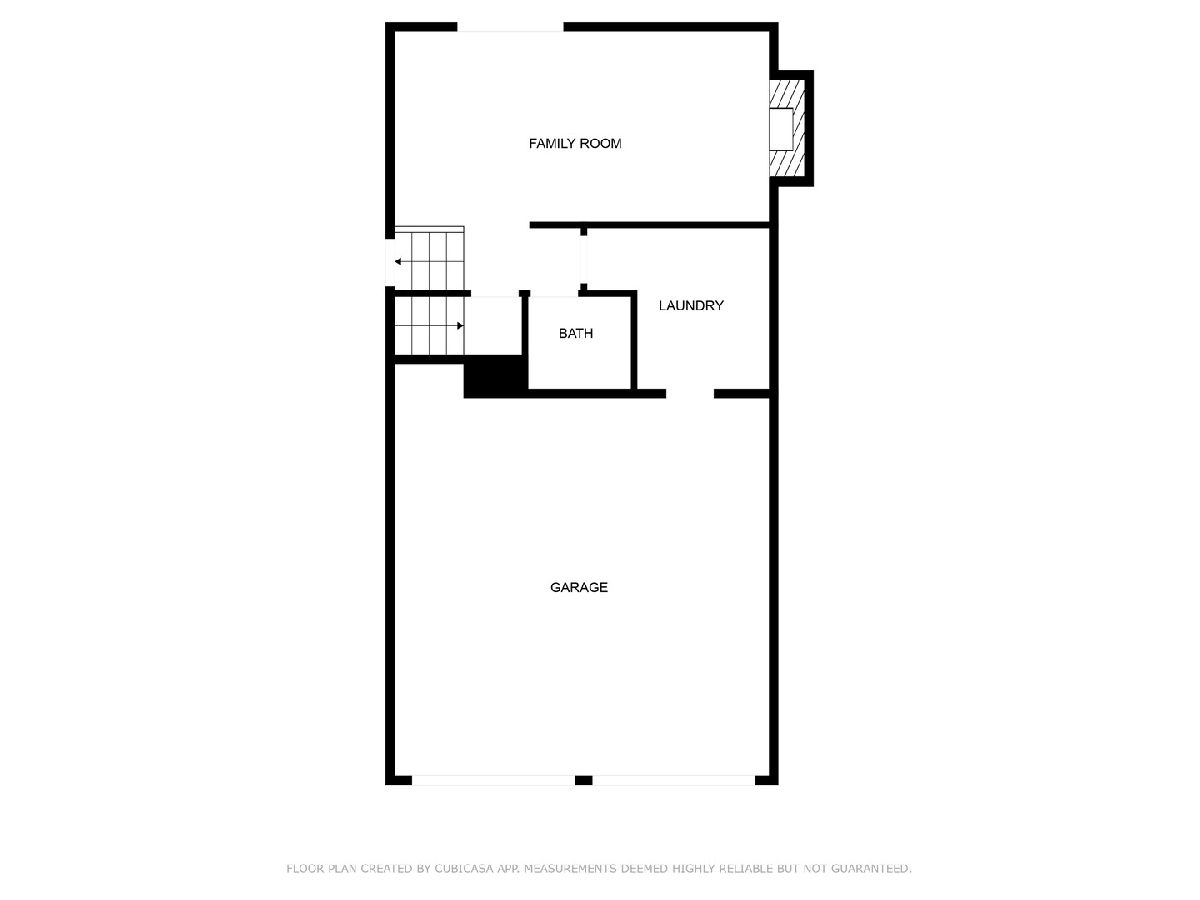
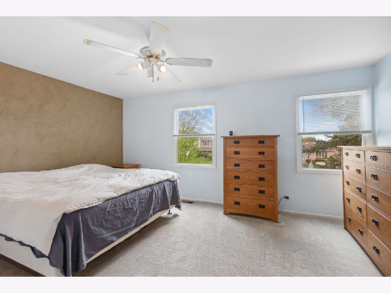
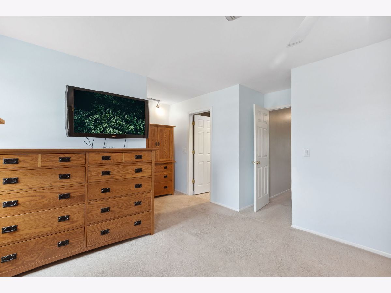
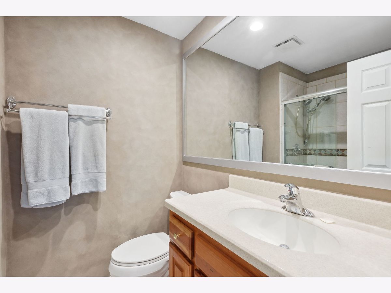
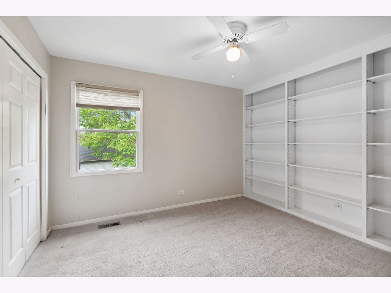
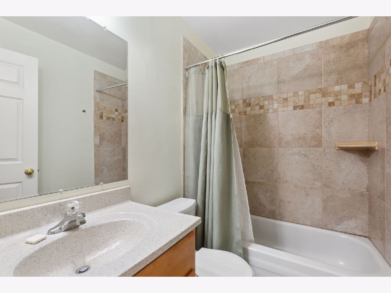
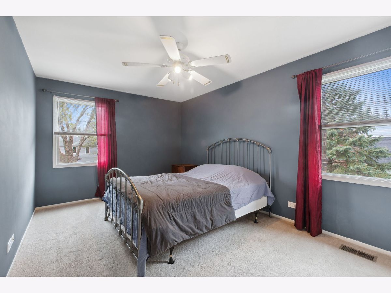
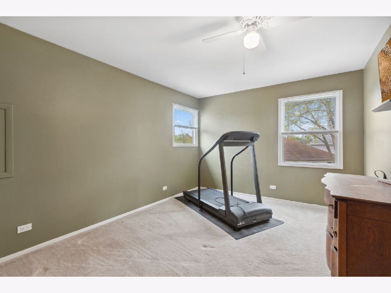
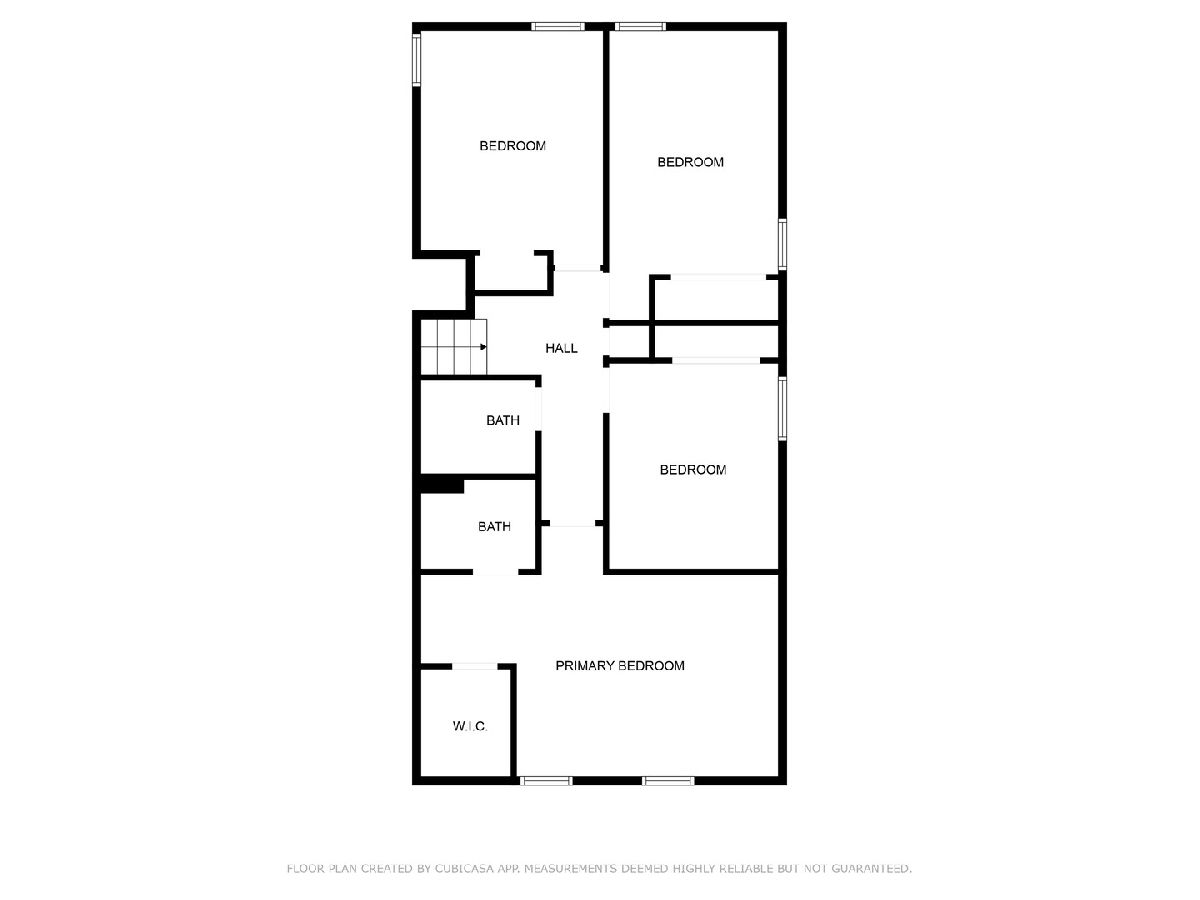
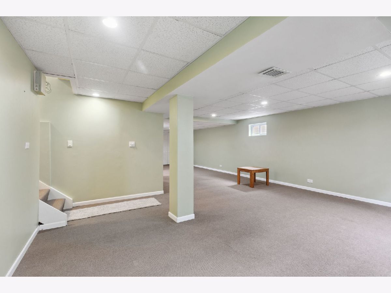
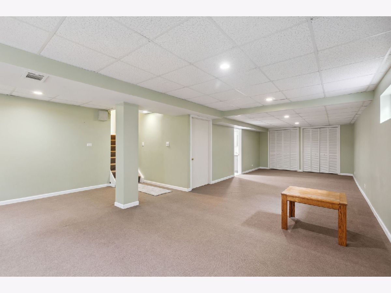
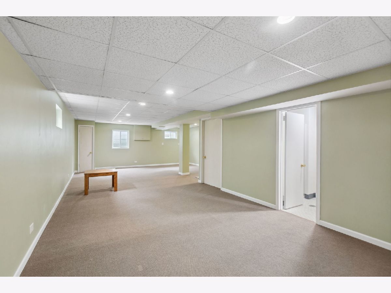
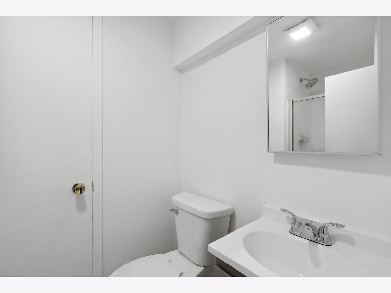
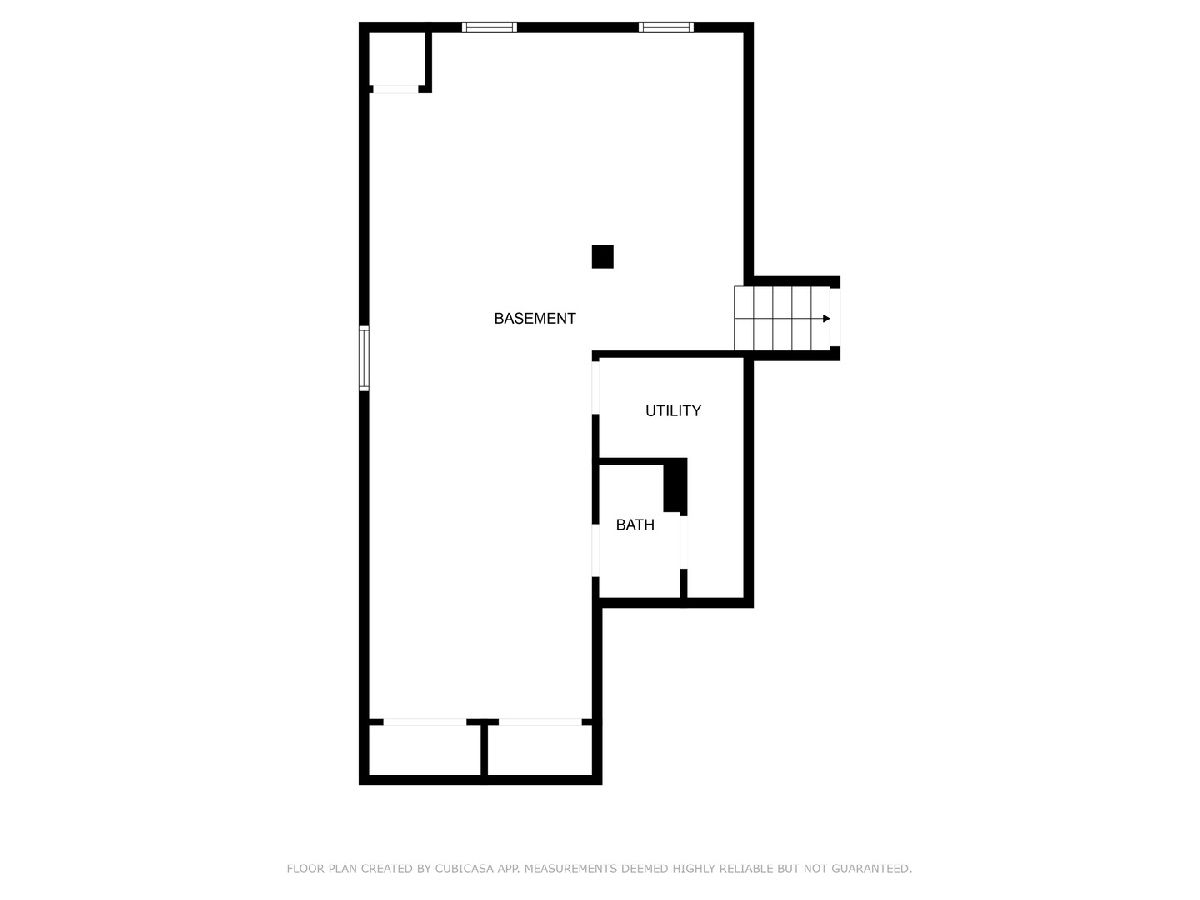
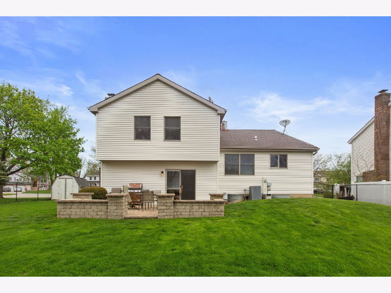
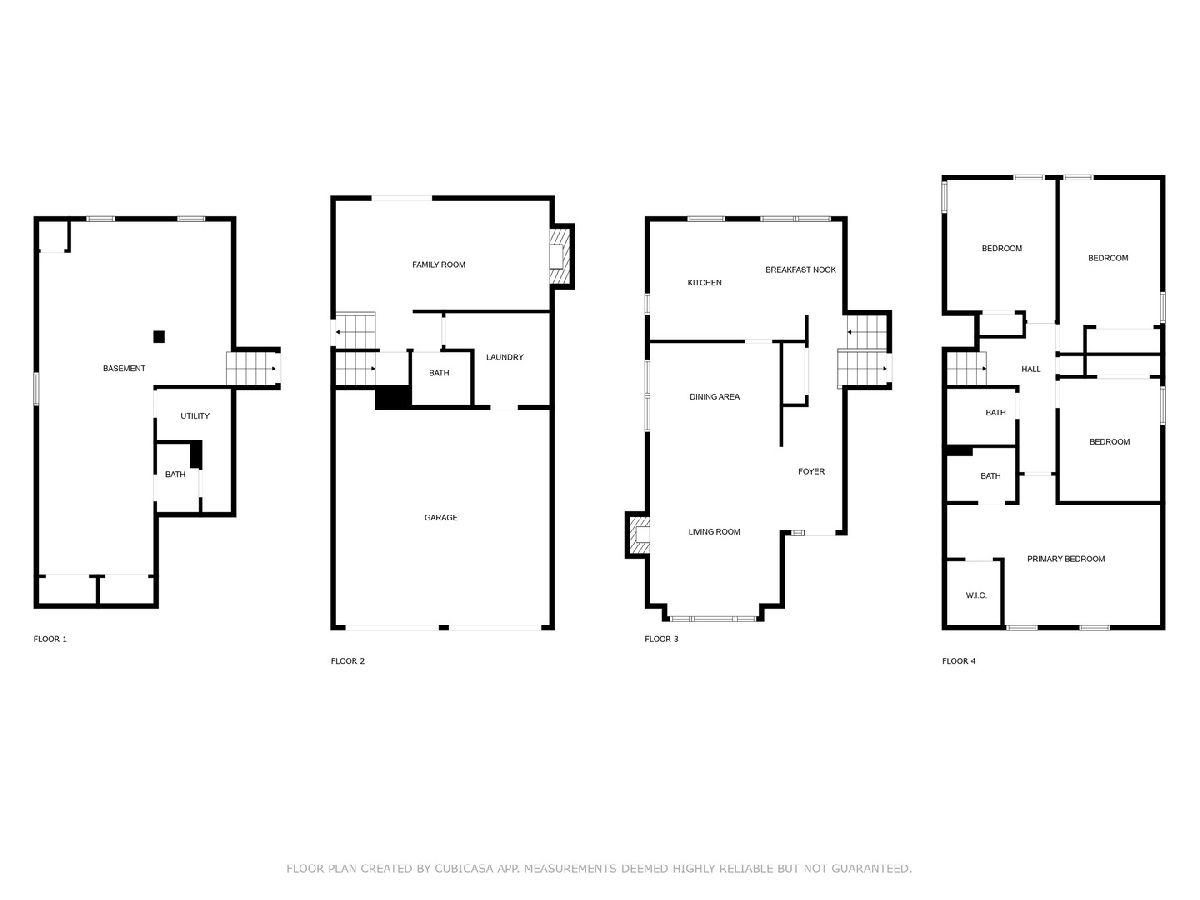
Room Specifics
Total Bedrooms: 4
Bedrooms Above Ground: 4
Bedrooms Below Ground: 0
Dimensions: —
Floor Type: —
Dimensions: —
Floor Type: —
Dimensions: —
Floor Type: —
Full Bathrooms: 4
Bathroom Amenities: —
Bathroom in Basement: 1
Rooms: —
Basement Description: —
Other Specifics
| 2 | |
| — | |
| — | |
| — | |
| — | |
| 95 X 128 X 72 X 114 | |
| Full | |
| — | |
| — | |
| — | |
| Not in DB | |
| — | |
| — | |
| — | |
| — |
Tax History
| Year | Property Taxes |
|---|---|
| 2025 | $8,755 |
Contact Agent
Nearby Sold Comparables
Contact Agent
Listing Provided By
Coldwell Banker Realty

