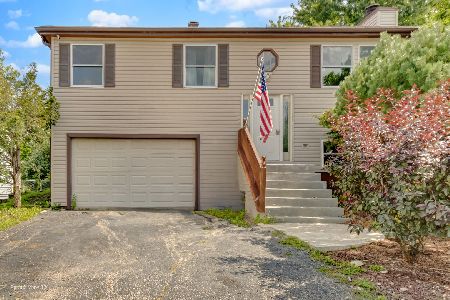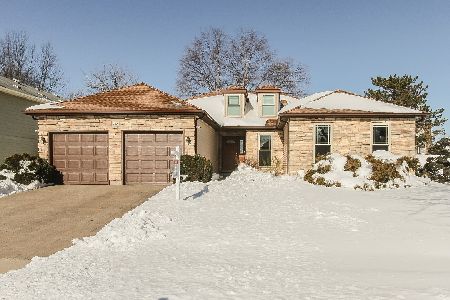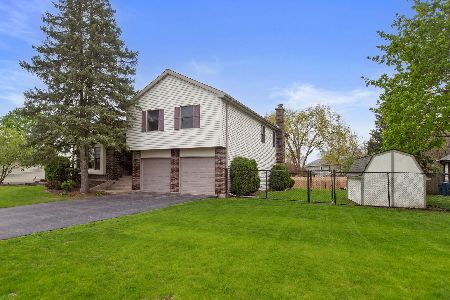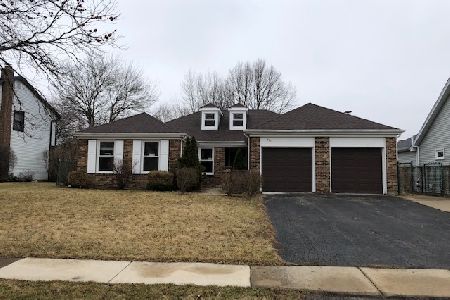758 Falmore Drive, Bartlett, Illinois 60103
$309,900
|
Sold
|
|
| Status: | Closed |
| Sqft: | 2,345 |
| Cost/Sqft: | $132 |
| Beds: | 4 |
| Baths: | 3 |
| Year Built: | 1990 |
| Property Taxes: | $8,032 |
| Days On Market: | 1200 |
| Lot Size: | 0,19 |
Description
Spacious sun-soaked 4 bedroom split level in Country Place! 4 Bedrooms and 2.5 bathrooms. Vaulted ceilings on main floor. Welcoming eat-in kitchen with sliding glass door to deck. Master bedroom with skylight, separate shower & soaking tub. Lower level family room with sliding glass door to backyard. Partially finished basement with custom storage room and utility room. Nice size backyard with mature trees for privacy, could be easily fenced. Conveniently located less than 5 miles from the 1,172-acre Hawk Hollow Forest Preserve in Bartlett that features grassy meadows, mature woodlands and fens and is bisected by the West Branch DuPage River. It has 5.6 miles of trails that connect to Mallard Lake and West Branch forest preserves as well as the Bartlett Park District trail system. Bartlett's downtown is the heart of the community and only 2 short miles away! Complete with Metra commuter station, the Bartlett Depot Museum and a unique variety of dining, shopping and personal service businesses. Easy access to I-130, Route 59 and Route 20.
Property Specifics
| Single Family | |
| — | |
| — | |
| 1990 | |
| — | |
| BEDFORD | |
| No | |
| 0.19 |
| Du Page | |
| Country Place | |
| 0 / Not Applicable | |
| — | |
| — | |
| — | |
| 11643032 | |
| 0102215007 |
Nearby Schools
| NAME: | DISTRICT: | DISTANCE: | |
|---|---|---|---|
|
Grade School
Horizon Elementary School |
46 | — | |
|
Middle School
Tefft Middle School |
46 | Not in DB | |
|
High School
Bartlett High School |
46 | Not in DB | |
Property History
| DATE: | EVENT: | PRICE: | SOURCE: |
|---|---|---|---|
| 18 Nov, 2022 | Sold | $309,900 | MRED MLS |
| 14 Oct, 2022 | Under contract | $309,900 | MRED MLS |
| 13 Oct, 2022 | Listed for sale | $309,900 | MRED MLS |
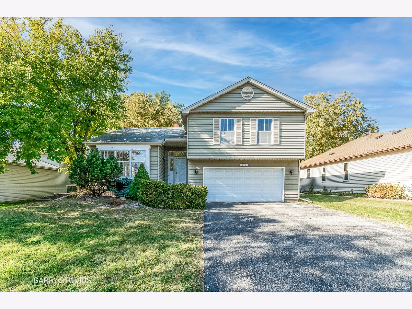
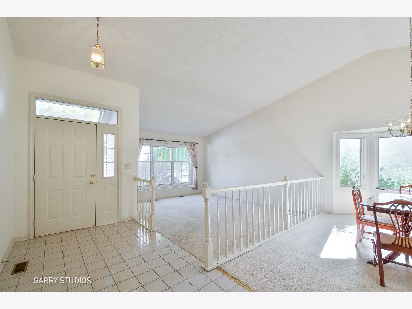
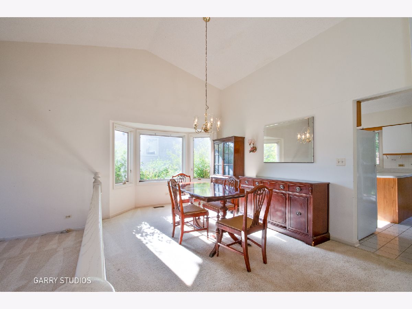
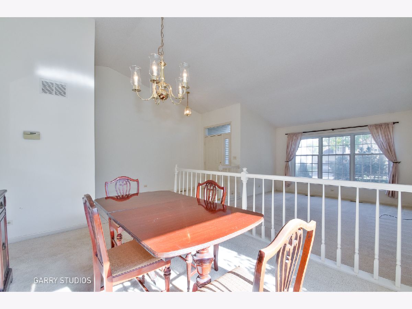
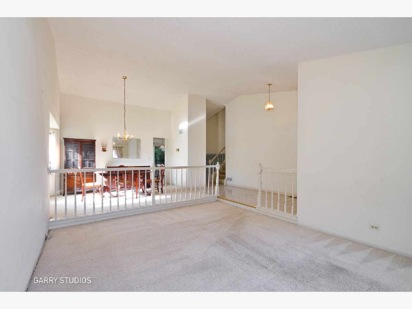
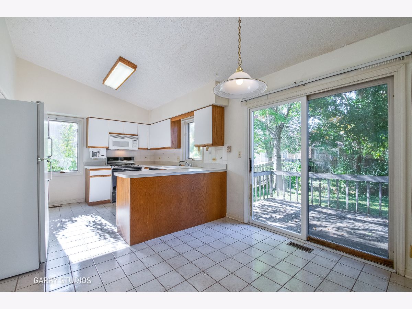
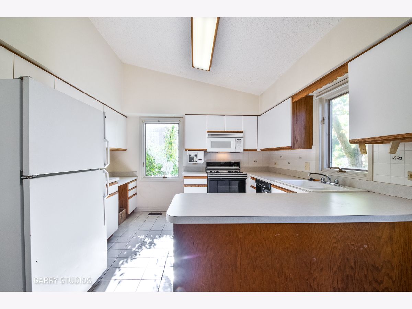
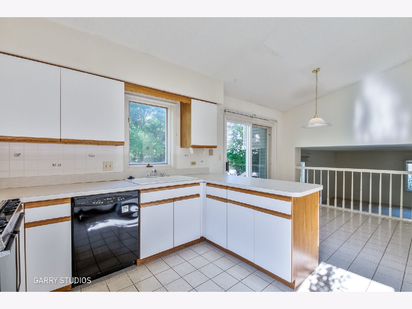
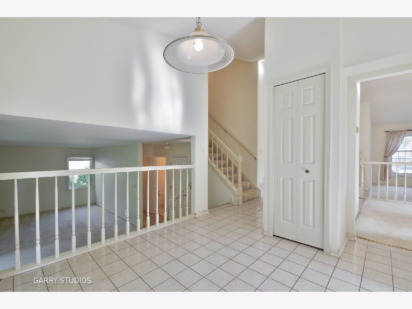
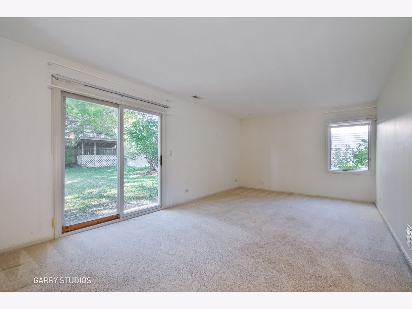
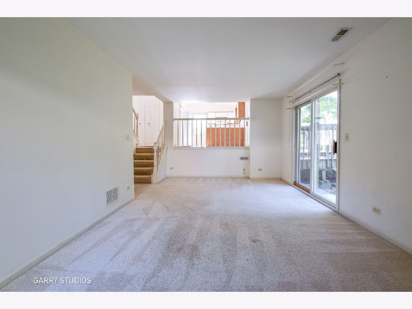
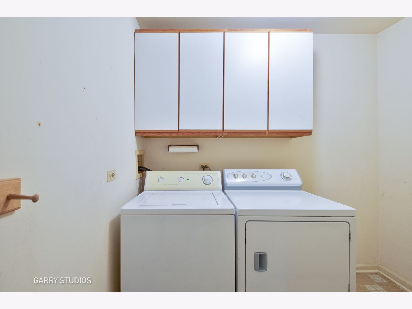
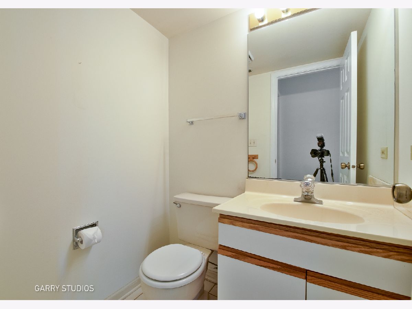
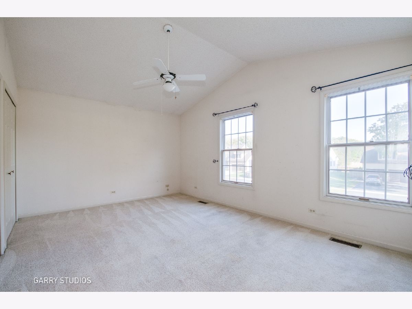
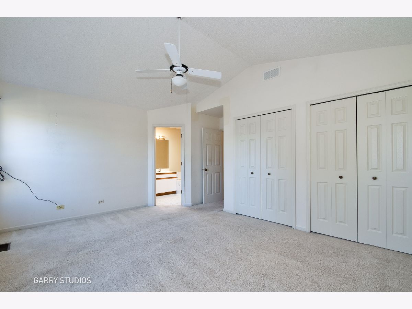
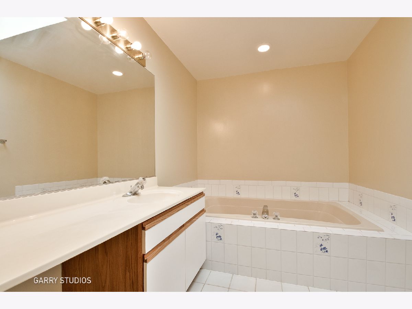
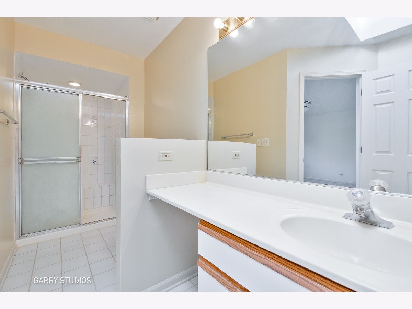
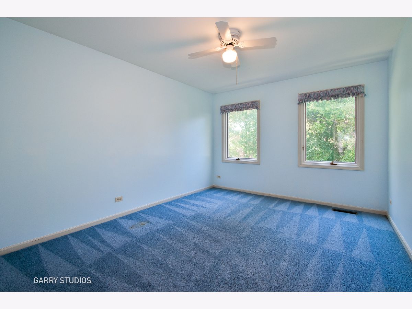
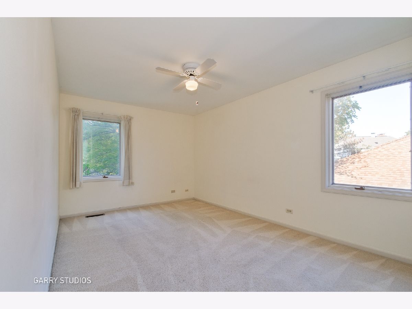

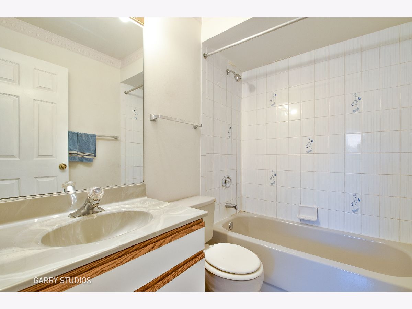
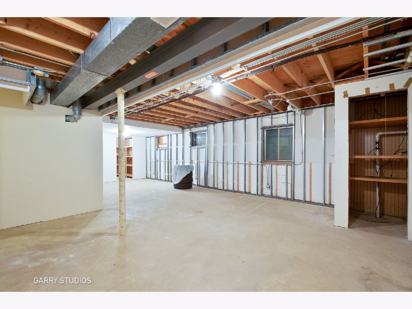
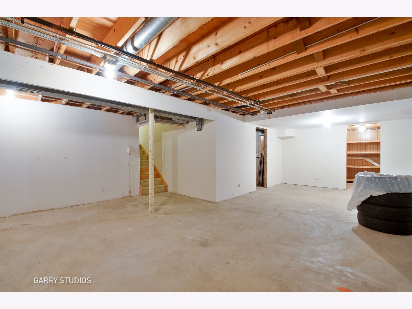
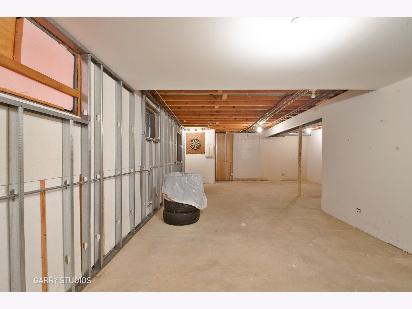
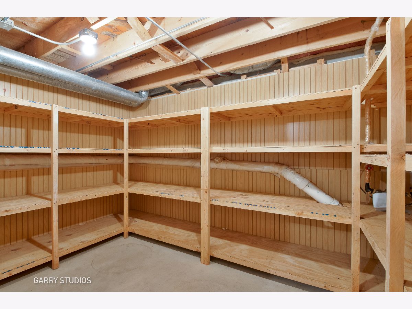
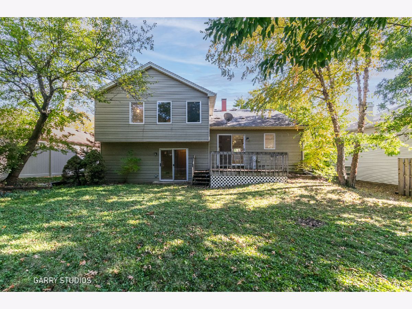
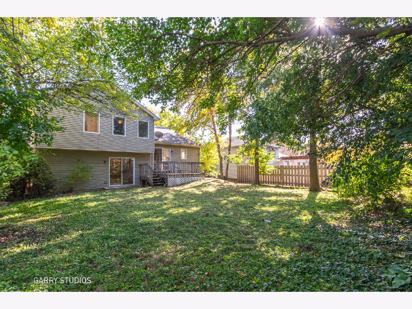
Room Specifics
Total Bedrooms: 4
Bedrooms Above Ground: 4
Bedrooms Below Ground: 0
Dimensions: —
Floor Type: —
Dimensions: —
Floor Type: —
Dimensions: —
Floor Type: —
Full Bathrooms: 3
Bathroom Amenities: Soaking Tub
Bathroom in Basement: 0
Rooms: —
Basement Description: Partially Finished,Storage Space
Other Specifics
| 2 | |
| — | |
| Asphalt | |
| — | |
| — | |
| 64X128 | |
| Unfinished | |
| — | |
| — | |
| — | |
| Not in DB | |
| — | |
| — | |
| — | |
| — |
Tax History
| Year | Property Taxes |
|---|---|
| 2022 | $8,032 |
Contact Agent
Nearby Sold Comparables
Contact Agent
Listing Provided By
Garry Real Estate

