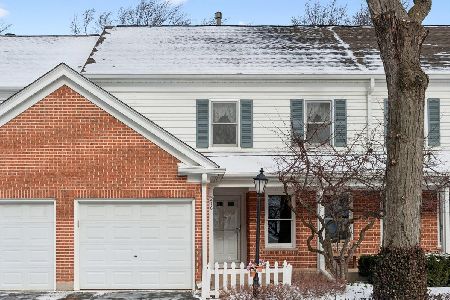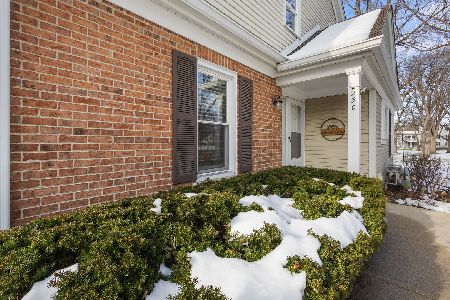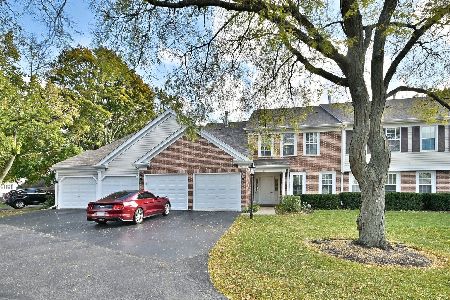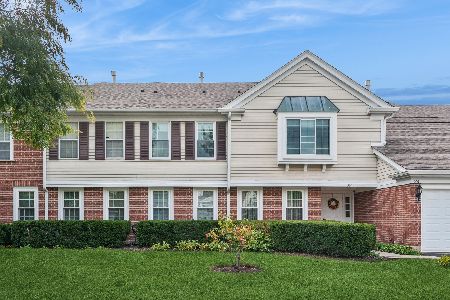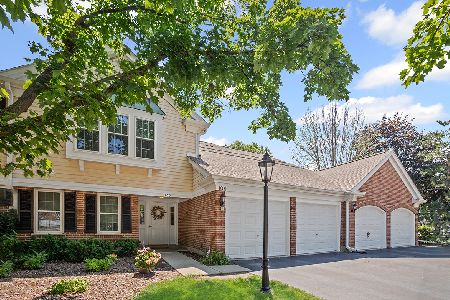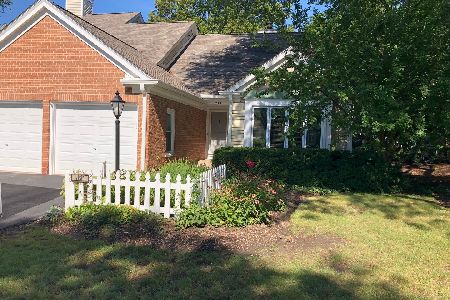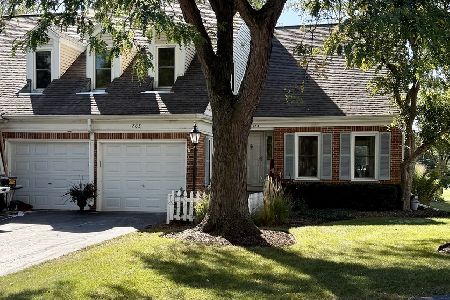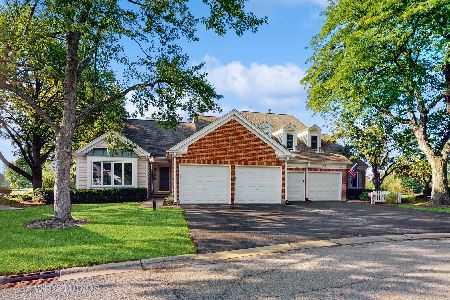759 Sussex Corner Lane, Prospect Heights, Illinois 60070
$402,000
|
Sold
|
|
| Status: | Closed |
| Sqft: | 2,192 |
| Cost/Sqft: | $180 |
| Beds: | 3 |
| Baths: | 4 |
| Year Built: | 1983 |
| Property Taxes: | $6,356 |
| Days On Market: | 3456 |
| Lot Size: | 0,00 |
Description
Breathtaking view of the 5th fairway and the ponds. This immaculately kept villa has so much to offer. First floor master with newly designed bath and walk-in cedar closet. Maple cabinets with double sinks, and walk-in shower. First floor laundry and eat - in kitchen with views of the course. All hardwood floors under carpeting to change it up if needed. Vaulted ceiling in living room combo dining space to make it the floor plan of your choice. Finished rec room with a bar area and second 1/2 bath. Tons of storage plus an office to add more living space to the lower level. Can lighting with dimmers, plus crawl space for additional storage. 2 large bedrooms upstairs with a large walk-in storage room. Come see this hone, it won't last long.
Property Specifics
| Condos/Townhomes | |
| 2 | |
| — | |
| 1983 | |
| Partial | |
| MANCHESTER | |
| No | |
| — |
| Cook | |
| Rob Roy Country Club Village | |
| 591 / Monthly | |
| Water,Insurance,Clubhouse,Pool,Exterior Maintenance,Lawn Care,Scavenger,Snow Removal | |
| Lake Michigan | |
| Public Sewer | |
| 09311495 | |
| 03261000151056 |
Nearby Schools
| NAME: | DISTRICT: | DISTANCE: | |
|---|---|---|---|
|
Grade School
Euclid Elementary School |
26 | — | |
|
Middle School
River Trails Middle School |
26 | Not in DB | |
|
High School
John Hersey High School |
214 | Not in DB | |
Property History
| DATE: | EVENT: | PRICE: | SOURCE: |
|---|---|---|---|
| 29 Sep, 2016 | Sold | $402,000 | MRED MLS |
| 12 Aug, 2016 | Under contract | $395,000 | MRED MLS |
| 9 Aug, 2016 | Listed for sale | $395,000 | MRED MLS |
Room Specifics
Total Bedrooms: 3
Bedrooms Above Ground: 3
Bedrooms Below Ground: 0
Dimensions: —
Floor Type: Carpet
Dimensions: —
Floor Type: Hardwood
Full Bathrooms: 4
Bathroom Amenities: —
Bathroom in Basement: 1
Rooms: Eating Area,Office,Recreation Room,Storage
Basement Description: Finished,Crawl
Other Specifics
| 2 | |
| — | |
| — | |
| — | |
| — | |
| CONDO | |
| — | |
| Full | |
| Bar-Dry, Hardwood Floors, First Floor Bedroom, First Floor Laundry, Storage | |
| Range, Microwave, Dishwasher, Refrigerator, Washer, Dryer, Disposal | |
| Not in DB | |
| — | |
| — | |
| — | |
| Attached Fireplace Doors/Screen, Gas Log, Gas Starter |
Tax History
| Year | Property Taxes |
|---|---|
| 2016 | $6,356 |
Contact Agent
Nearby Similar Homes
Nearby Sold Comparables
Contact Agent
Listing Provided By
RE/MAX Plaza

