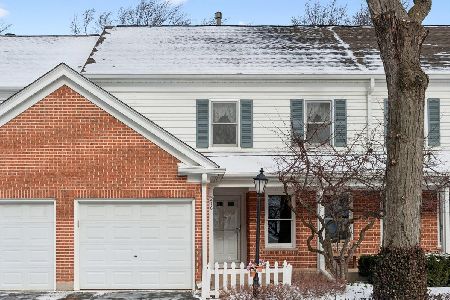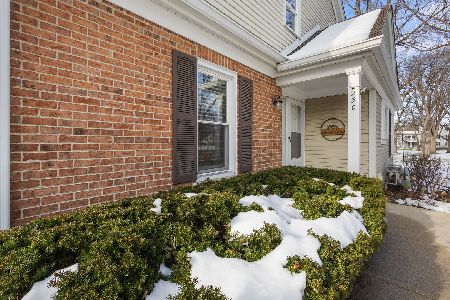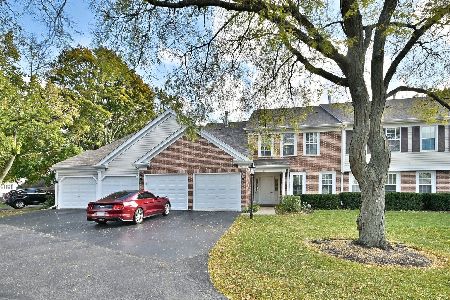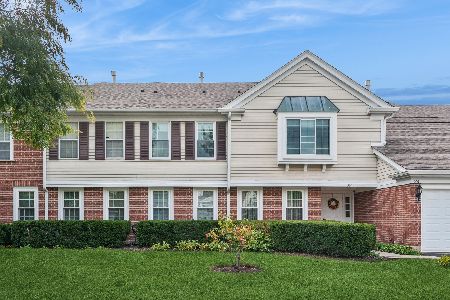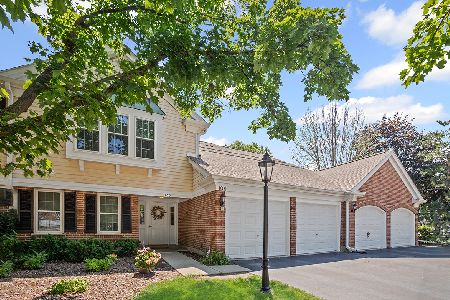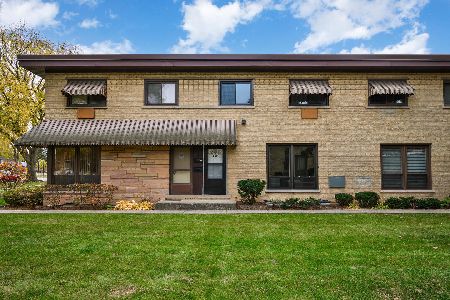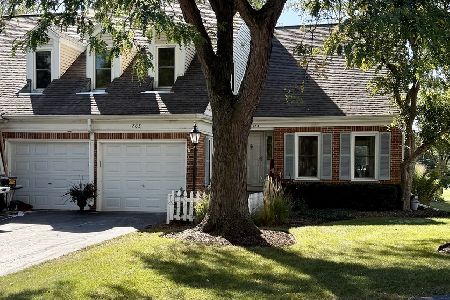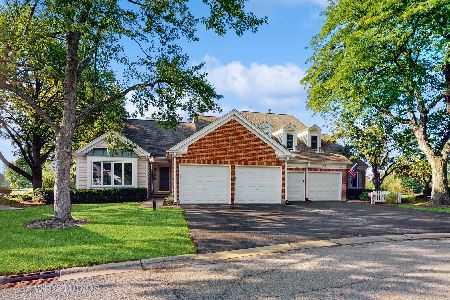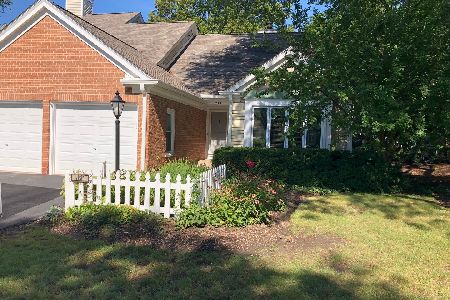761 Sussex Corner Lane, Prospect Heights, Illinois 60070
$240,000
|
Sold
|
|
| Status: | Closed |
| Sqft: | 2,192 |
| Cost/Sqft: | $121 |
| Beds: | 3 |
| Baths: | 3 |
| Year Built: | 1985 |
| Property Taxes: | $7,270 |
| Days On Market: | 4734 |
| Lot Size: | 0,00 |
Description
A BEAUTIFUL SETTING WITH PANORAMIC GOLF COURSE VIEWS. GLEAMING NEW HARDWOOD FLOORS IN LIV, DIN & FAMILY RMS. GORGEOUS BATHS W/NEW VANITIES, GRANITE TOPS & NEW CERAMIC TILE. NEW CERAMIC TILE FLOOR IN FOYER & HALL. MOST WINDOWS NEW. NEW CARPET IN BEDRMS & STAIRS. NEW HWH. TOTAL FRESH NEUTRAL DECOR. KIT HAS CHERRY RAISED PANEL CABINETS & PICTURE WINDOW GOLF COURSE POND VIEW. QUIET END OF CUL-DE-SAC LOCATION.
Property Specifics
| Condos/Townhomes | |
| 2 | |
| — | |
| 1985 | |
| Partial | |
| MANCHESTER | |
| Yes | |
| — |
| Cook | |
| Rob Roy Country Club Village | |
| 507 / Monthly | |
| Water,Insurance,Clubhouse,Pool,Exterior Maintenance,Lawn Care,Scavenger,Snow Removal | |
| Lake Michigan | |
| Public Sewer | |
| 08268114 | |
| 03261000151055 |
Nearby Schools
| NAME: | DISTRICT: | DISTANCE: | |
|---|---|---|---|
|
Grade School
Euclid Elementary School |
26 | — | |
|
Middle School
River Trails Middle School |
26 | Not in DB | |
|
High School
John Hersey High School |
214 | Not in DB | |
Property History
| DATE: | EVENT: | PRICE: | SOURCE: |
|---|---|---|---|
| 12 Apr, 2013 | Sold | $240,000 | MRED MLS |
| 13 Mar, 2013 | Under contract | $265,000 | MRED MLS |
| 8 Feb, 2013 | Listed for sale | $265,000 | MRED MLS |
Room Specifics
Total Bedrooms: 3
Bedrooms Above Ground: 3
Bedrooms Below Ground: 0
Dimensions: —
Floor Type: Carpet
Dimensions: —
Floor Type: Carpet
Full Bathrooms: 3
Bathroom Amenities: Separate Shower,Double Sink,Double Shower
Bathroom in Basement: 0
Rooms: Bonus Room
Basement Description: Unfinished
Other Specifics
| 2 | |
| Concrete Perimeter | |
| — | |
| Patio | |
| Cul-De-Sac,Golf Course Lot,Water View | |
| PER SURVEY | |
| — | |
| Full | |
| Vaulted/Cathedral Ceilings, Hardwood Floors, First Floor Bedroom, First Floor Laundry, First Floor Full Bath | |
| Range, Dishwasher, Refrigerator | |
| Not in DB | |
| — | |
| — | |
| On Site Manager/Engineer, Pool, Tennis Court(s) | |
| Attached Fireplace Doors/Screen, Gas Log |
Tax History
| Year | Property Taxes |
|---|---|
| 2013 | $7,270 |
Contact Agent
Nearby Similar Homes
Nearby Sold Comparables
Contact Agent
Listing Provided By
Berkshire Hathaway HomeServices Starck Real Estate

