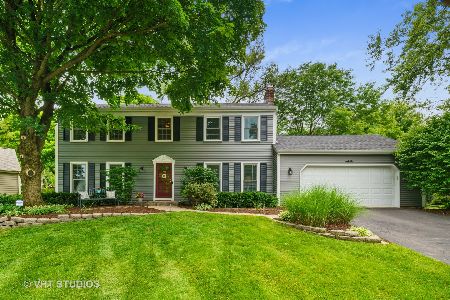76 Carrol Gate Road, Wheaton, Illinois 60189
$545,000
|
Sold
|
|
| Status: | Closed |
| Sqft: | 2,638 |
| Cost/Sqft: | $208 |
| Beds: | 4 |
| Baths: | 4 |
| Year Built: | 1975 |
| Property Taxes: | $12,233 |
| Days On Market: | 1609 |
| Lot Size: | 0,31 |
Description
One-of-a-kind lovely 2-story home in sought-after High Knob subdivision. This incredible home has been lovingly maintained with extensive improvements throughout. Hardwood flooring graces the entire first floor. Stunning white kitchen featuring stainless applianaces and quartzite counters. Converted breezeway into custom 4 seasons sun room. Pella Architectural series windows throughout 2019. Hardie Board Siding & New Roof 2019. New retaining wall in back yard & custom fence. New trim throughout. Walls opened to allow for an open-floor plan. New flooring in basement vinyl wood planks. New bar with ceramic tile, wet bar, refrigerator and microwave. New furnace and air conditioning. New stamped concrete driveway and walkway. New all-wood front door and so much more. Complete list of extensive upgrades in Other Information Section.
Property Specifics
| Single Family | |
| — | |
| Traditional | |
| 1975 | |
| Full | |
| — | |
| No | |
| 0.31 |
| Du Page | |
| High Knob | |
| 0 / Not Applicable | |
| None | |
| Lake Michigan,Public | |
| Public Sewer | |
| 11209225 | |
| 0529112034 |
Nearby Schools
| NAME: | DISTRICT: | DISTANCE: | |
|---|---|---|---|
|
Grade School
Wiesbrook Elementary School |
200 | — | |
|
Middle School
Hubble Middle School |
200 | Not in DB | |
|
High School
Wheaton Warrenville South H S |
200 | Not in DB | |
Property History
| DATE: | EVENT: | PRICE: | SOURCE: |
|---|---|---|---|
| 28 Oct, 2021 | Sold | $545,000 | MRED MLS |
| 5 Sep, 2021 | Under contract | $550,000 | MRED MLS |
| 3 Sep, 2021 | Listed for sale | $550,000 | MRED MLS |
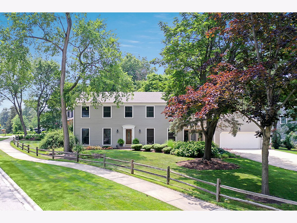
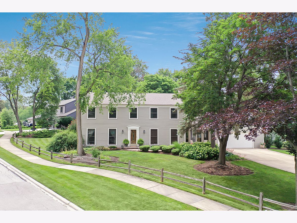
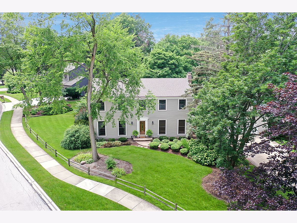
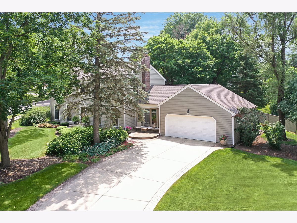
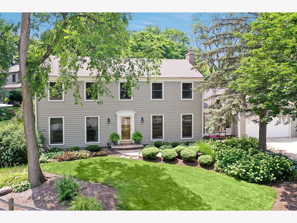
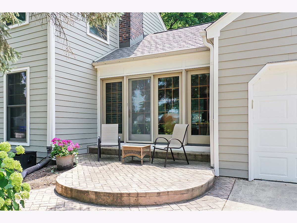
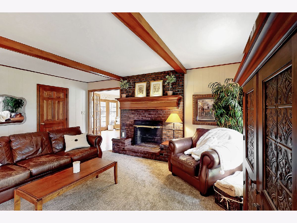
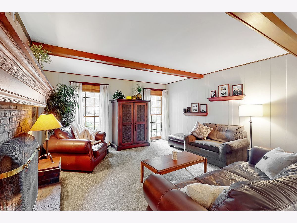
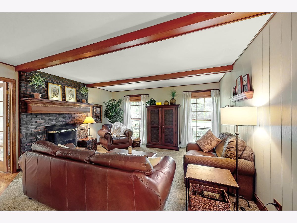
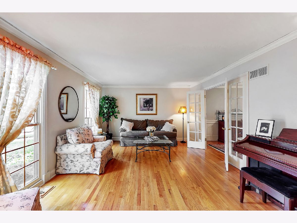
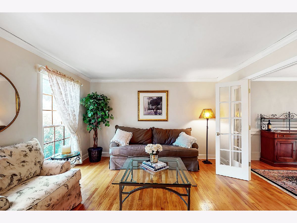
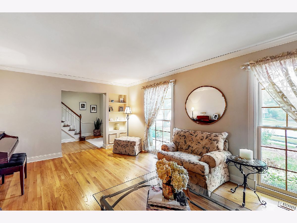
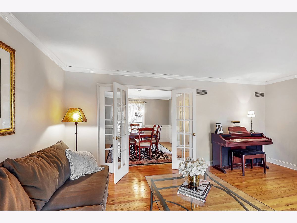
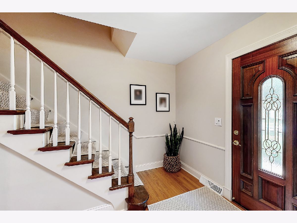
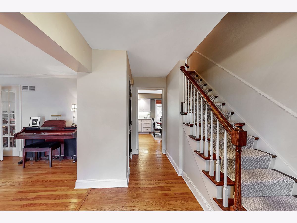
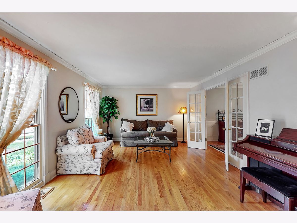
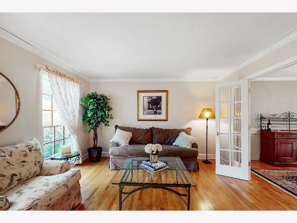
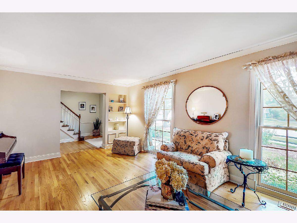
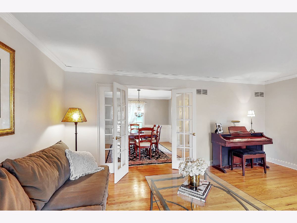
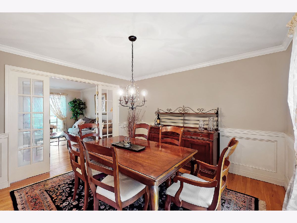
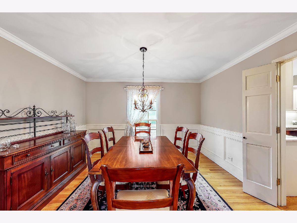
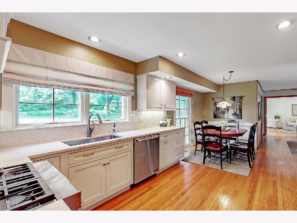
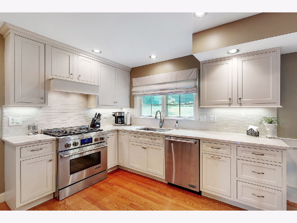
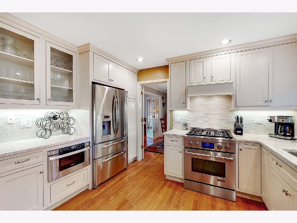
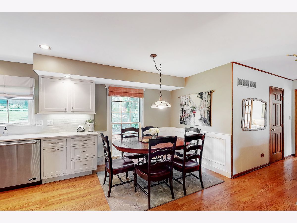
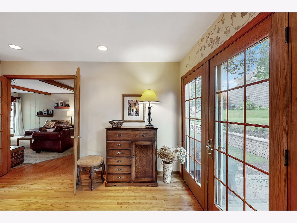
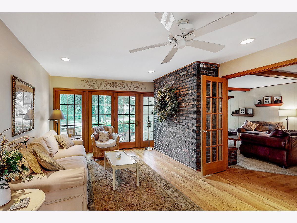
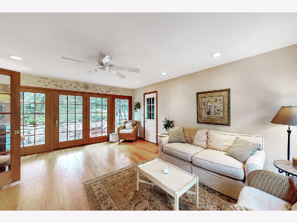
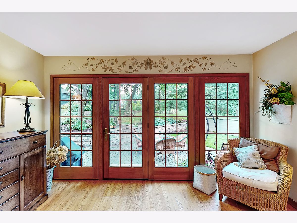
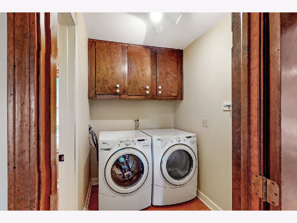
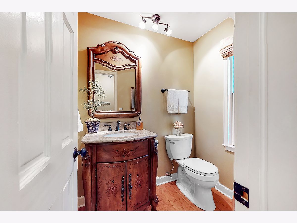
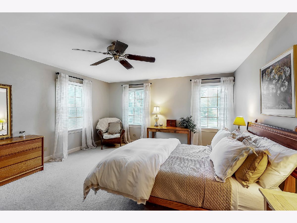
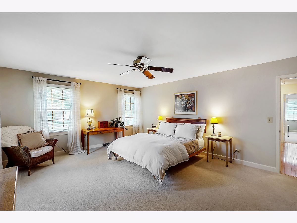
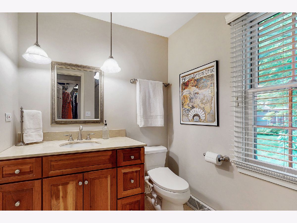
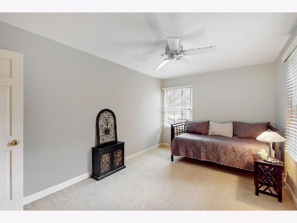
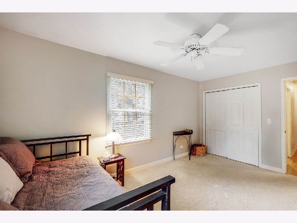
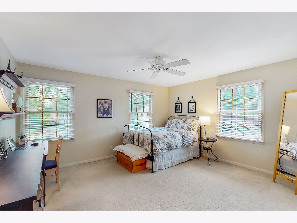
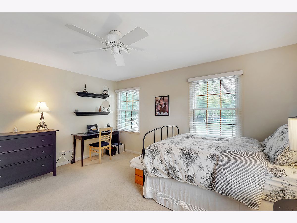
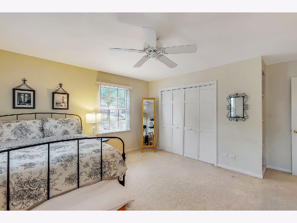
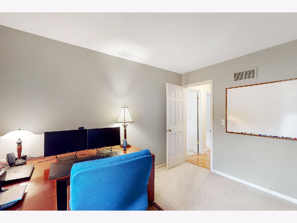
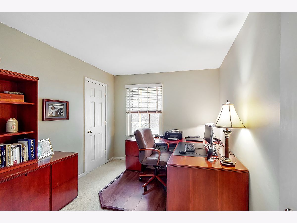
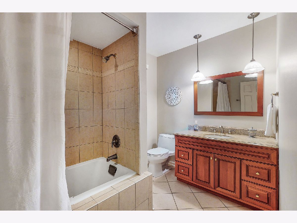
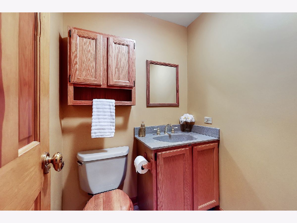
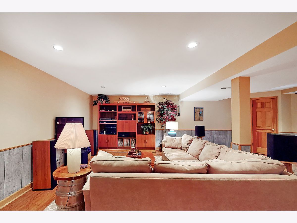
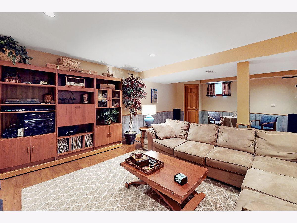
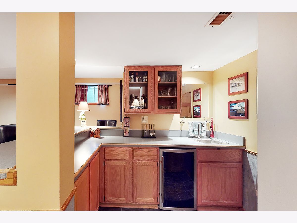
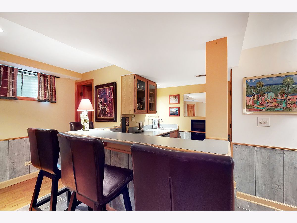
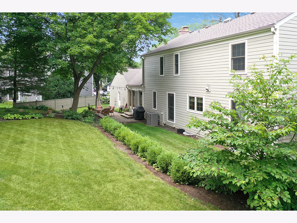
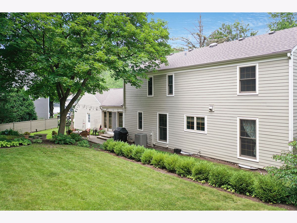
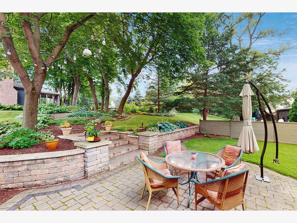
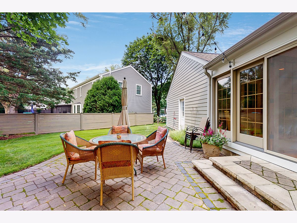
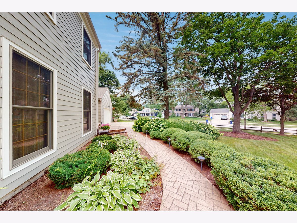
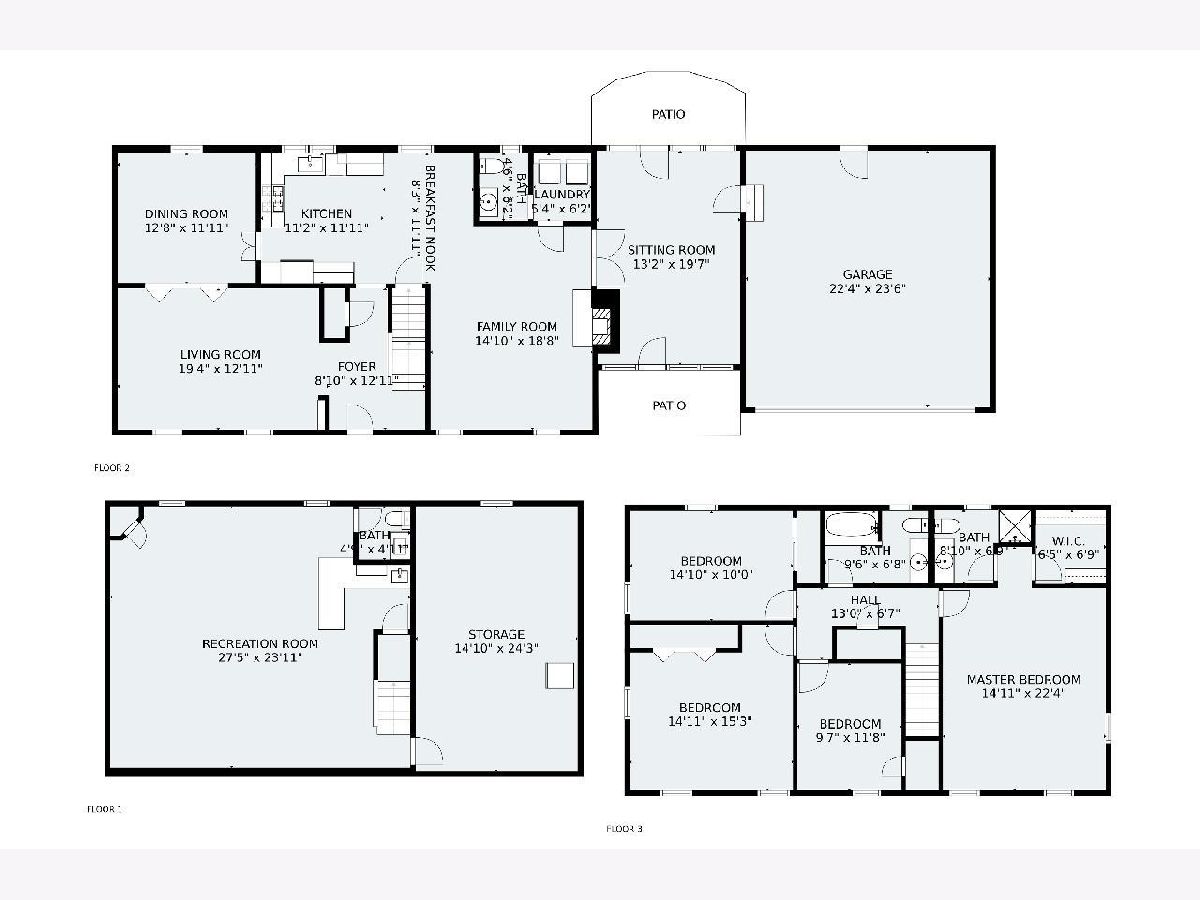
Room Specifics
Total Bedrooms: 4
Bedrooms Above Ground: 4
Bedrooms Below Ground: 0
Dimensions: —
Floor Type: Carpet
Dimensions: —
Floor Type: Carpet
Dimensions: —
Floor Type: Carpet
Full Bathrooms: 4
Bathroom Amenities: —
Bathroom in Basement: 1
Rooms: Breakfast Room,Recreation Room,Sun Room
Basement Description: Partially Finished
Other Specifics
| 2.5 | |
| Concrete Perimeter | |
| Asphalt | |
| Stamped Concrete Patio, Storms/Screens | |
| Fenced Yard,Landscaped,Wooded | |
| 100 X 136 X 75 X 112 | |
| Unfinished | |
| Full | |
| — | |
| Range, Microwave, Dishwasher, Refrigerator, Freezer, Washer | |
| Not in DB | |
| — | |
| — | |
| — | |
| — |
Tax History
| Year | Property Taxes |
|---|---|
| 2021 | $12,233 |
Contact Agent
Nearby Similar Homes
Nearby Sold Comparables
Contact Agent
Listing Provided By
RE/MAX Suburban





