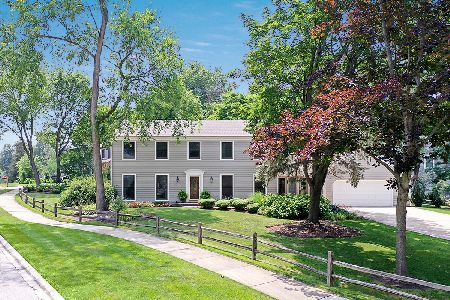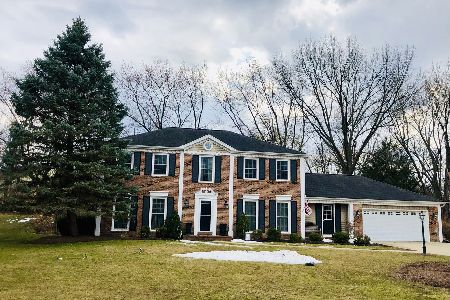515 Hevern Drive, Wheaton, Illinois 60189
$585,000
|
Sold
|
|
| Status: | Closed |
| Sqft: | 2,199 |
| Cost/Sqft: | $257 |
| Beds: | 4 |
| Baths: | 4 |
| Year Built: | 1977 |
| Property Taxes: | $11,631 |
| Days On Market: | 1325 |
| Lot Size: | 0,28 |
Description
Wow, welcome to 515 Hevern Drive! You cannot beat this friendly cul-de-sac location in sought after High Knob subdivision. This home is truly move in ready with so much NEW: roof, windows, siding, shutters, gutters and garage door all in 2020! Beautiful hardwood floors throughout, blinds and white trim make this home bright and cheery. Formal living room and dining give the perfect marrying of comfort and ease of hosting large get togethers. The kitchen features granite countertops, tasteful neutral cabinetry and room for your casual dining. All SS appliances, including beverage fridge! The family room is just off the kitchen with great sight lines, openness and a fireplace. That's not all! Another great entertaining space is the three seasons room with stamped concrete flooring, paver patio and tree shaded backyard. NEW carpet runner (2021) on the staircase leading to hardwood on your second level. Master bedroom with en suite and recently updated light fixture and refinished vanity. Three other charming bedrooms upstairs and second full bath also with updated light fixture and refinished vanity. If you need even more entertaining space, the finished basement offers ample room with updated flooring, attractive beadboard, full bathroom and NEW in 2020 wet bar! Come see for yourself, this beautiful home! MULTIPLE OFFERS RECEIVED, HIGHEST AND BEST DUE 7PM, FRIDAY 6/17.
Property Specifics
| Single Family | |
| — | |
| — | |
| 1977 | |
| — | |
| — | |
| No | |
| 0.28 |
| Du Page | |
| High Knob | |
| 0 / Not Applicable | |
| — | |
| — | |
| — | |
| 11426985 | |
| 0529112033 |
Nearby Schools
| NAME: | DISTRICT: | DISTANCE: | |
|---|---|---|---|
|
Grade School
Wiesbrook Elementary School |
200 | — | |
|
Middle School
Hubble Middle School |
200 | Not in DB | |
|
High School
Wheaton Warrenville South H S |
200 | Not in DB | |
Property History
| DATE: | EVENT: | PRICE: | SOURCE: |
|---|---|---|---|
| 22 May, 2012 | Sold | $328,000 | MRED MLS |
| 6 Apr, 2012 | Under contract | $340,000 | MRED MLS |
| — | Last price change | $389,900 | MRED MLS |
| 24 Aug, 2011 | Listed for sale | $419,900 | MRED MLS |
| 30 Jun, 2015 | Sold | $452,000 | MRED MLS |
| 1 Jun, 2015 | Under contract | $459,000 | MRED MLS |
| — | Last price change | $468,000 | MRED MLS |
| 16 May, 2015 | Listed for sale | $468,000 | MRED MLS |
| 12 Jul, 2022 | Sold | $585,000 | MRED MLS |
| 18 Jun, 2022 | Under contract | $565,000 | MRED MLS |
| 14 Jun, 2022 | Listed for sale | $565,000 | MRED MLS |
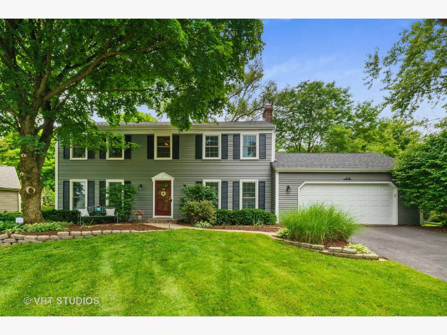
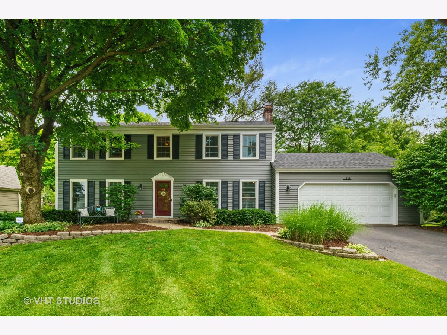
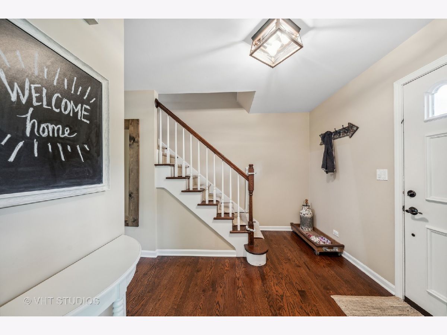
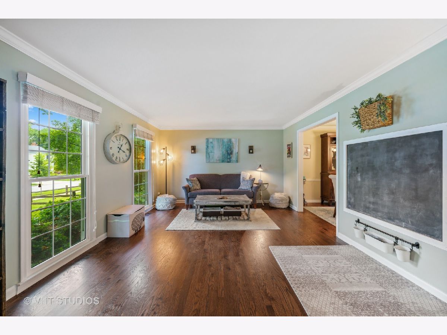
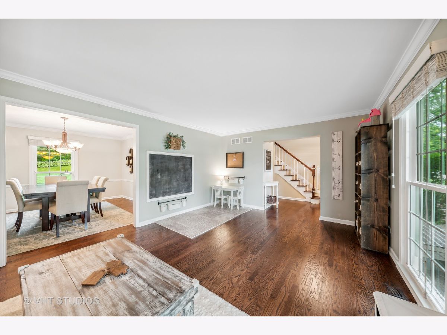
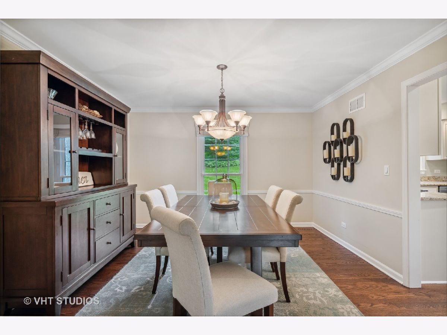
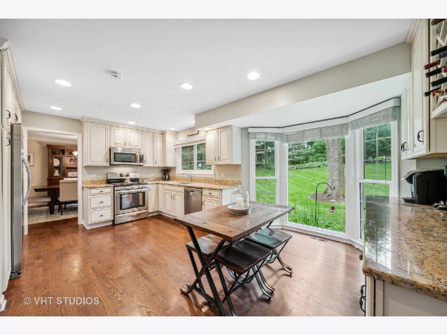
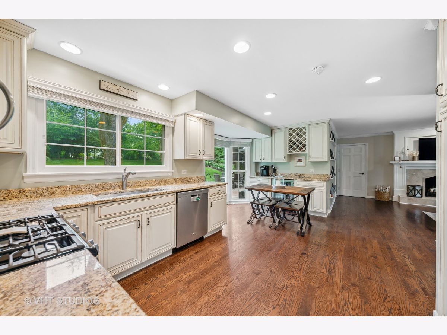
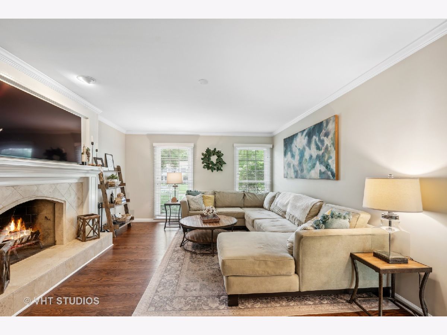
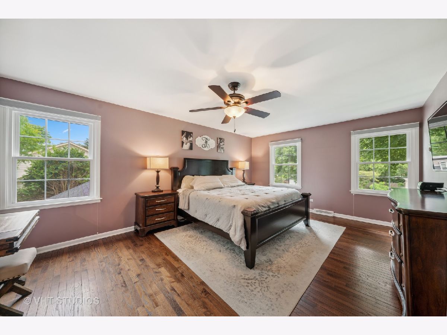
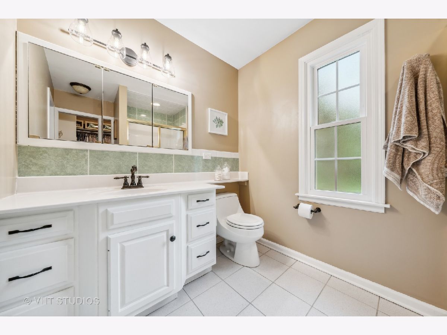
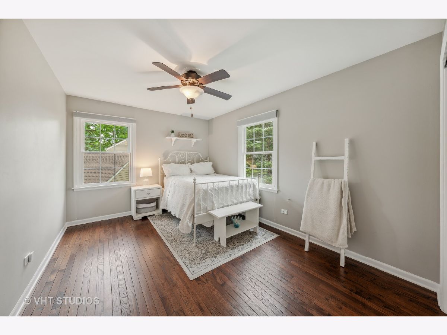
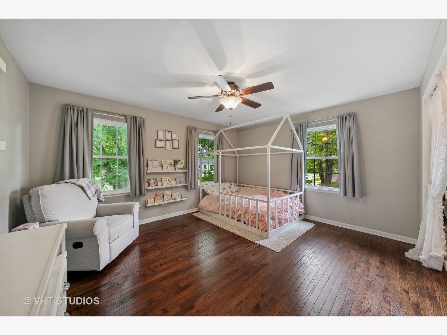
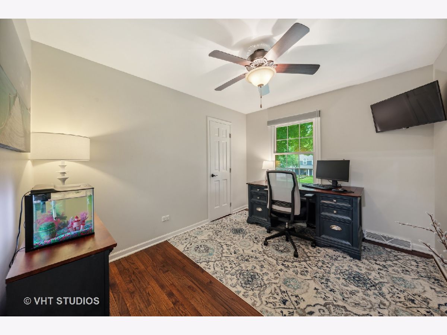
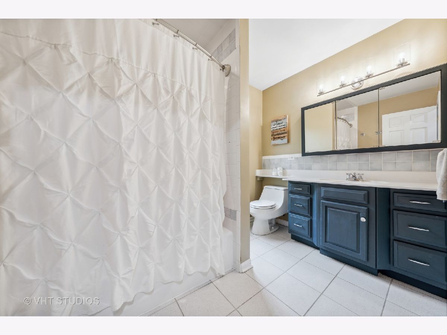
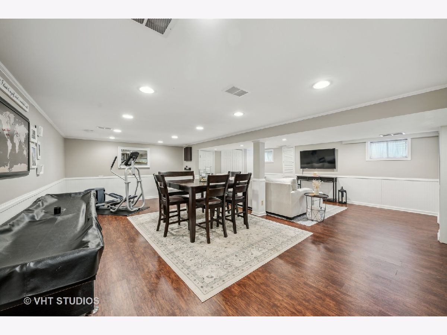
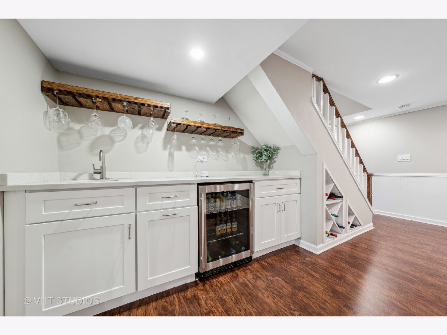
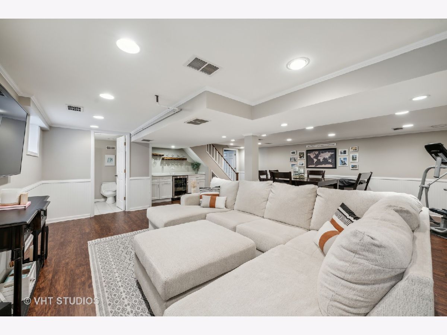
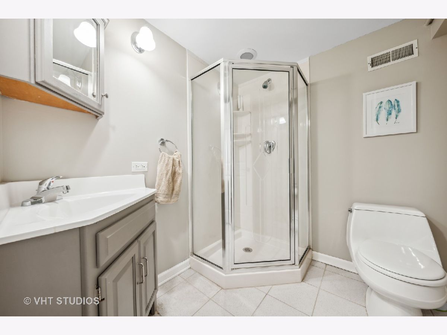
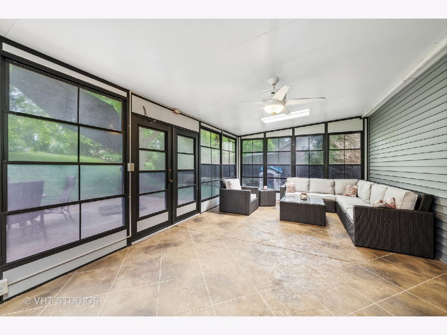
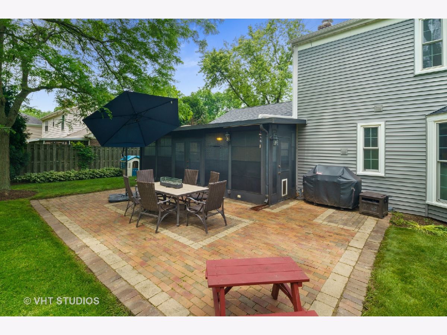
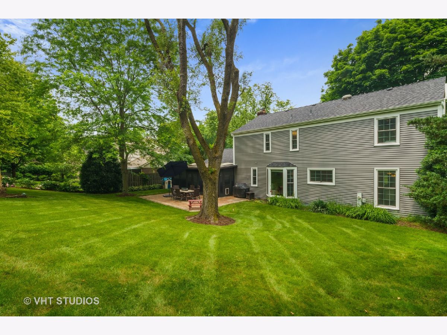
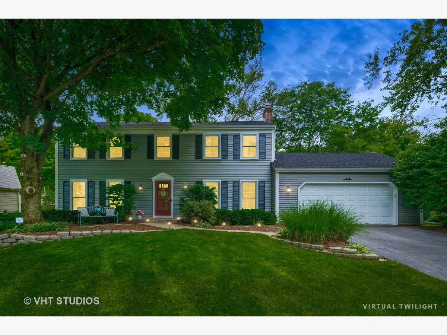
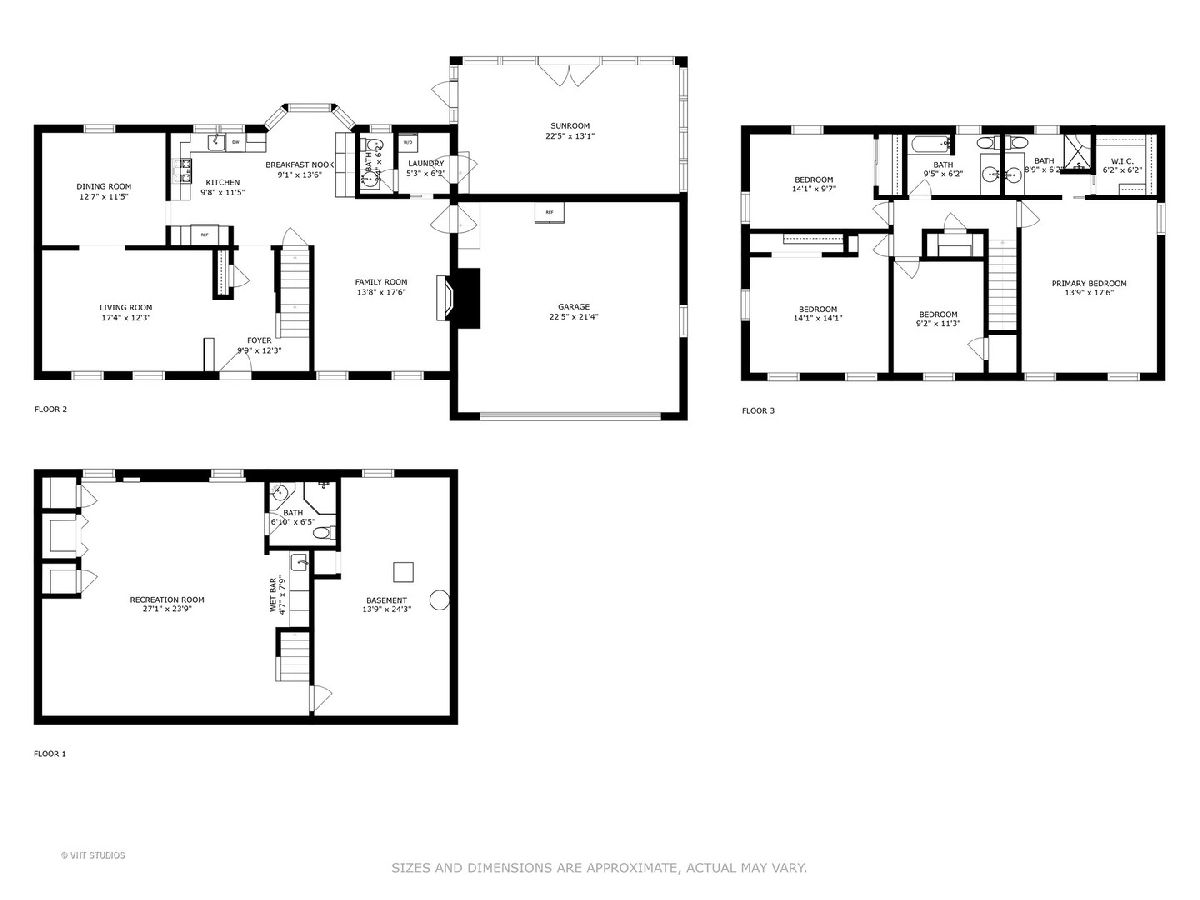
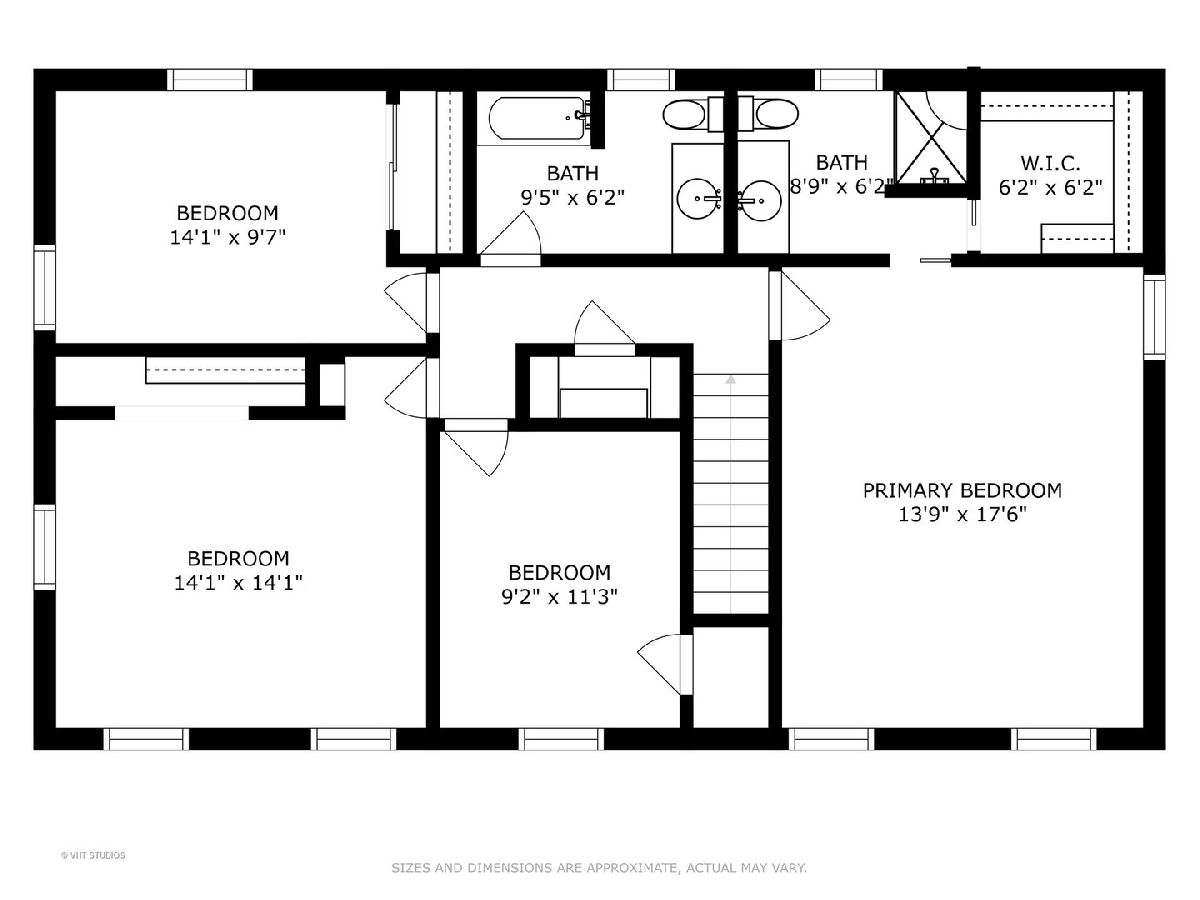
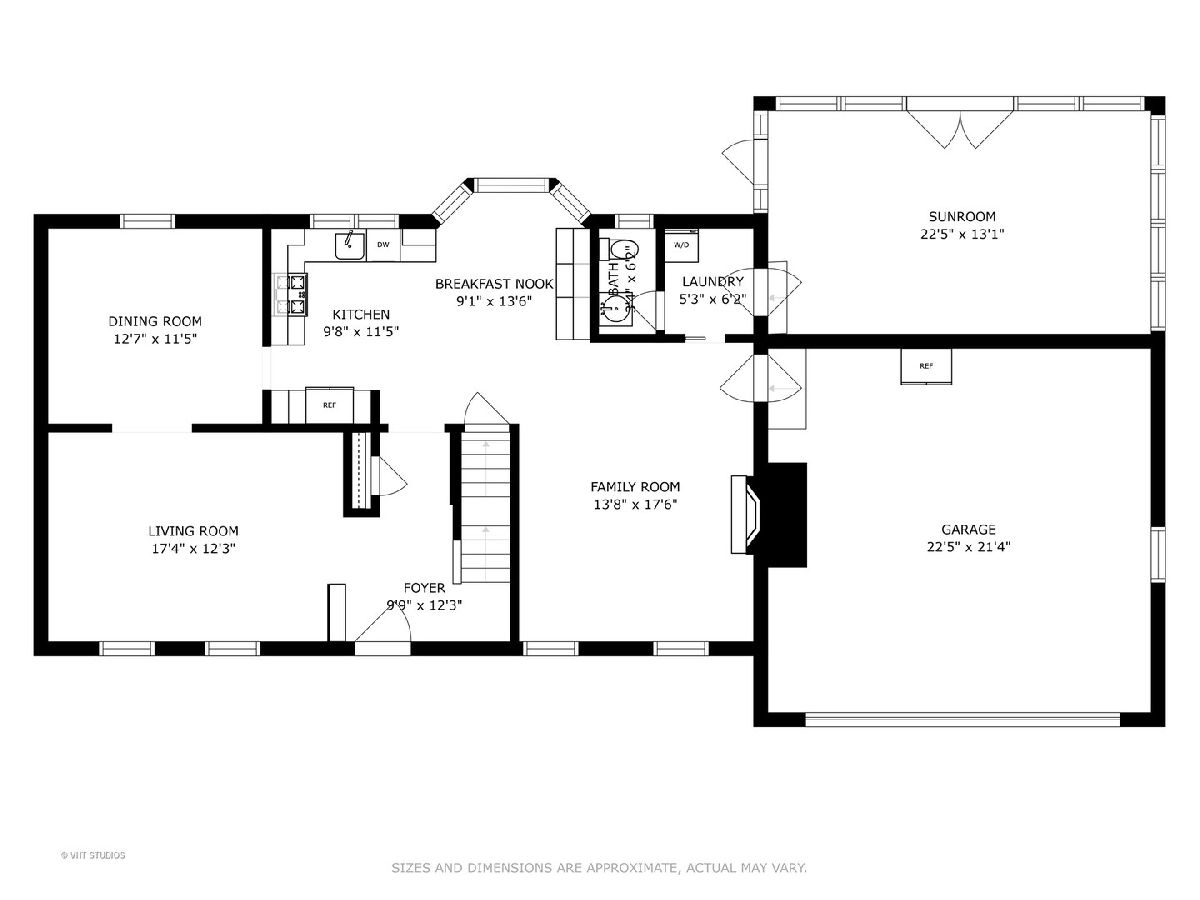
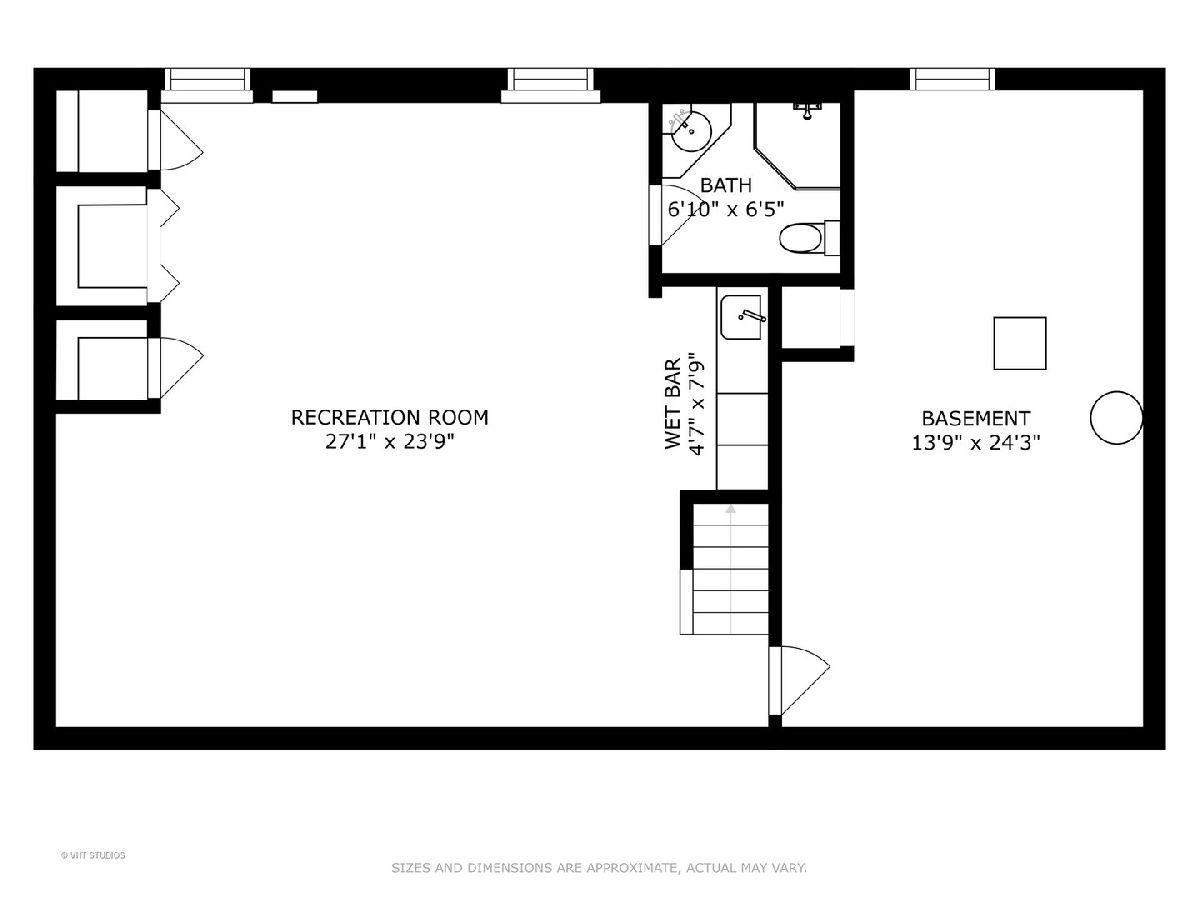
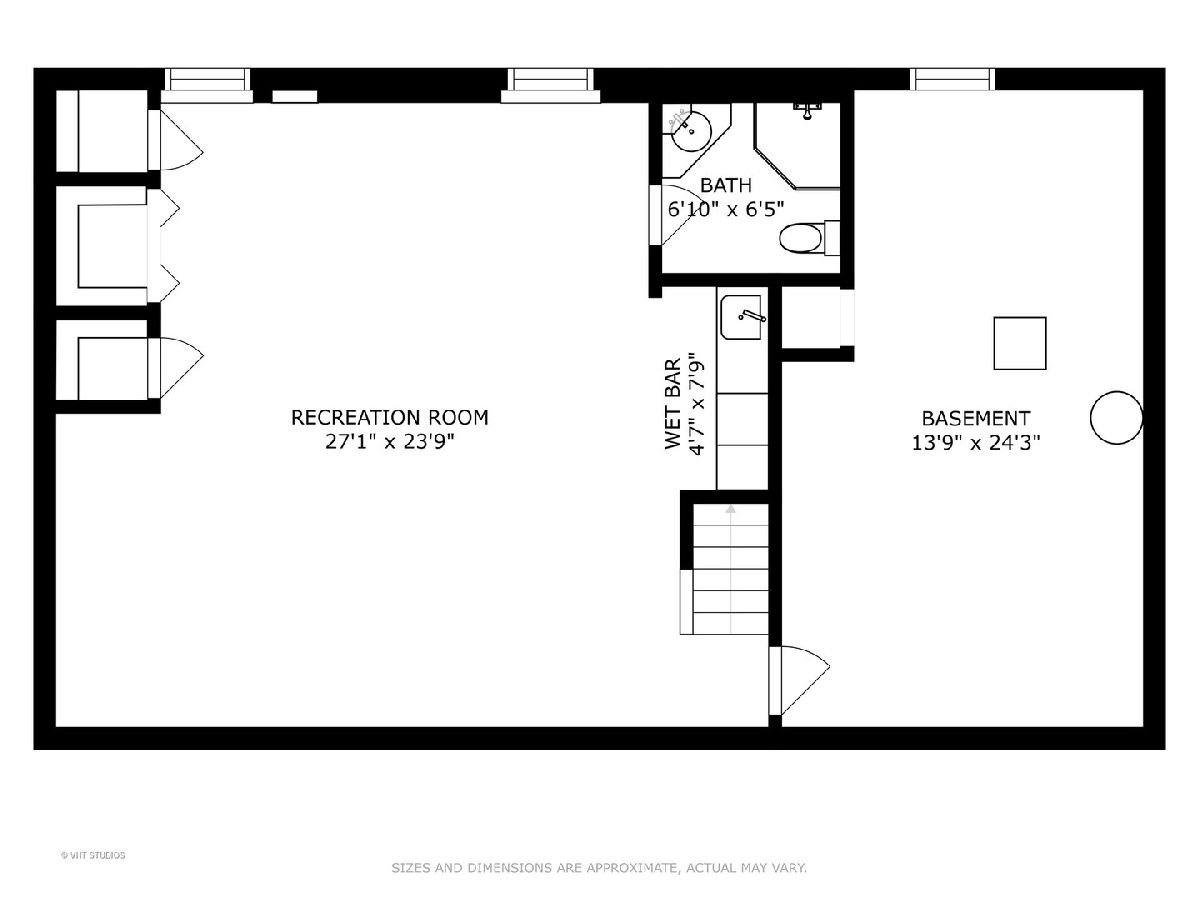
Room Specifics
Total Bedrooms: 4
Bedrooms Above Ground: 4
Bedrooms Below Ground: 0
Dimensions: —
Floor Type: —
Dimensions: —
Floor Type: —
Dimensions: —
Floor Type: —
Full Bathrooms: 4
Bathroom Amenities: —
Bathroom in Basement: 1
Rooms: —
Basement Description: Finished
Other Specifics
| 2 | |
| — | |
| Asphalt | |
| — | |
| — | |
| 90X136X90X136 | |
| Unfinished | |
| — | |
| — | |
| — | |
| Not in DB | |
| — | |
| — | |
| — | |
| — |
Tax History
| Year | Property Taxes |
|---|---|
| 2012 | $9,876 |
| 2015 | $8,351 |
| 2022 | $11,631 |
Contact Agent
Nearby Similar Homes
Nearby Sold Comparables
Contact Agent
Listing Provided By
Berkshire Hathaway HomeServices Starck Real Estate





