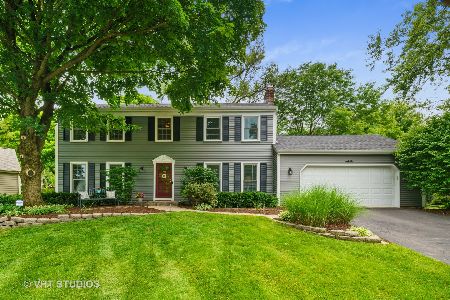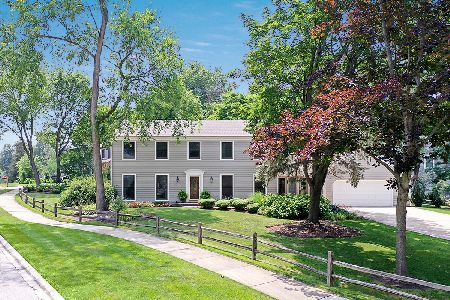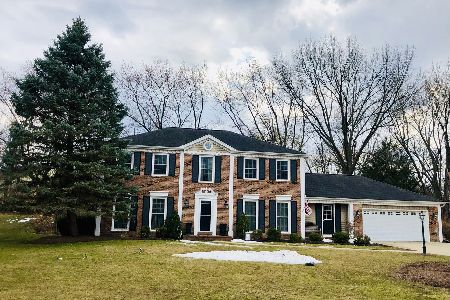515 Hevern Drive, Wheaton, Illinois 60189
$328,000
|
Sold
|
|
| Status: | Closed |
| Sqft: | 2,184 |
| Cost/Sqft: | $156 |
| Beds: | 4 |
| Baths: | 4 |
| Year Built: | 1976 |
| Property Taxes: | $9,876 |
| Days On Market: | 5272 |
| Lot Size: | 0,25 |
Description
Below Market! Big Home in Prestigious High Knob! Quiet Tree-lined Cul-de-Sac Location! Beautiful HWD Floors Thru-out! Formal Living & Dining Rooms! Large Eat-in Kitchen w/Tons of Cabinet Space! Big Family Rm w/Brick FP! Walk-out to Sun Room Overlooking Lush Well Landscaped Yard! Big Master w/Updated Bath! Good Sized BRs w/HWD Flrs! Finished Bmt w/Bath=More Living Space! Fresh Paint & More! A great value in great area
Property Specifics
| Single Family | |
| — | |
| Colonial | |
| 1976 | |
| Full | |
| 2 | |
| No | |
| 0.25 |
| Du Page | |
| High Knob | |
| 0 / Not Applicable | |
| None | |
| Lake Michigan | |
| Public Sewer, Sewer-Storm | |
| 07888631 | |
| 0529112033 |
Nearby Schools
| NAME: | DISTRICT: | DISTANCE: | |
|---|---|---|---|
|
Grade School
Wiesbrook Elementary School |
200 | — | |
|
Middle School
Hubble Middle School |
200 | Not in DB | |
|
High School
Wheaton Warrenville South H S |
200 | Not in DB | |
Property History
| DATE: | EVENT: | PRICE: | SOURCE: |
|---|---|---|---|
| 22 May, 2012 | Sold | $328,000 | MRED MLS |
| 6 Apr, 2012 | Under contract | $340,000 | MRED MLS |
| — | Last price change | $389,900 | MRED MLS |
| 24 Aug, 2011 | Listed for sale | $419,900 | MRED MLS |
| 30 Jun, 2015 | Sold | $452,000 | MRED MLS |
| 1 Jun, 2015 | Under contract | $459,000 | MRED MLS |
| — | Last price change | $468,000 | MRED MLS |
| 16 May, 2015 | Listed for sale | $468,000 | MRED MLS |
| 12 Jul, 2022 | Sold | $585,000 | MRED MLS |
| 18 Jun, 2022 | Under contract | $565,000 | MRED MLS |
| 14 Jun, 2022 | Listed for sale | $565,000 | MRED MLS |
Room Specifics
Total Bedrooms: 4
Bedrooms Above Ground: 4
Bedrooms Below Ground: 0
Dimensions: —
Floor Type: Hardwood
Dimensions: —
Floor Type: Hardwood
Dimensions: —
Floor Type: Hardwood
Full Bathrooms: 4
Bathroom Amenities: —
Bathroom in Basement: 1
Rooms: Enclosed Porch,Recreation Room,Storage,Other Room
Basement Description: Finished
Other Specifics
| 2 | |
| Concrete Perimeter | |
| Asphalt | |
| Patio, Hot Tub, Porch Screened | |
| Cul-De-Sac,Landscaped,Wooded | |
| 80 X 153 | |
| Unfinished | |
| Full | |
| Hot Tub | |
| Range, Microwave, Dishwasher, Refrigerator | |
| Not in DB | |
| Sidewalks, Street Paved | |
| — | |
| — | |
| Wood Burning, Attached Fireplace Doors/Screen |
Tax History
| Year | Property Taxes |
|---|---|
| 2012 | $9,876 |
| 2015 | $8,351 |
| 2022 | $11,631 |
Contact Agent
Nearby Similar Homes
Nearby Sold Comparables
Contact Agent
Listing Provided By
Realstar Realty, Inc









