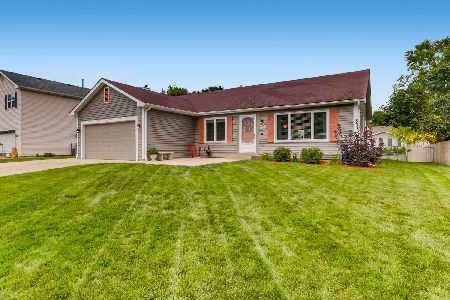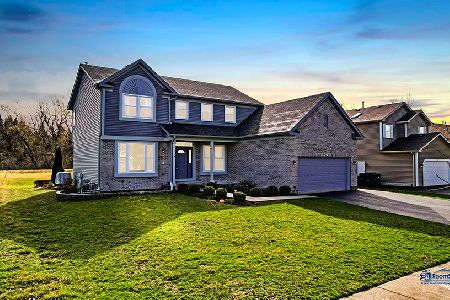760 Hackberry Lane, Algonquin, Illinois 60102
$260,000
|
Sold
|
|
| Status: | Closed |
| Sqft: | 1,818 |
| Cost/Sqft: | $140 |
| Beds: | 3 |
| Baths: | 3 |
| Year Built: | 1993 |
| Property Taxes: | $6,677 |
| Days On Market: | 2057 |
| Lot Size: | 0,23 |
Description
SOLD before processing! Lovely 2 story home on east side of the river. Gracious hardwood foyer. Spacious living/dining rm is perfect for entertaining. Eat in kitchen w/hardwood flr opens to the family rm complete w/fireplace & built-in bookcases. The MBR w/double door entry, his/her closets & MBA is perfect at days end. Finished basement w/Recreation rm for additional living area plus great storage area. Updated HVAC/roof (2015) new carpet (2015) new SS appliances (Nov 2019), new Quartz countertop, white cabinets, new sink, faucet & backsplash, new light fixtures & outlets, refinished FP, new 50gal water heater (2018)Wood accent wall in MB, closet organizers, new water resistant floor in Laundry room, new washer, custom shelving, new blinds & window treatments, new toilet and tile MB bath, new front door (2019) freshly painted, basement freshly painted and more! Great yard with shed and patio. Fantastic place to call HOME!
Property Specifics
| Single Family | |
| — | |
| Colonial | |
| 1993 | |
| Full | |
| 2 STORY | |
| No | |
| 0.23 |
| Mc Henry | |
| Carrington | |
| 0 / Not Applicable | |
| None | |
| Public | |
| Public Sewer, Sewer-Storm | |
| 10774021 | |
| 1935206017 |
Nearby Schools
| NAME: | DISTRICT: | DISTANCE: | |
|---|---|---|---|
|
Grade School
Algonquin Lakes Elementary Schoo |
300 | — | |
|
Middle School
Algonquin Middle School |
300 | Not in DB | |
|
High School
Dundee-crown High School |
300 | Not in DB | |
Property History
| DATE: | EVENT: | PRICE: | SOURCE: |
|---|---|---|---|
| 22 Jun, 2015 | Sold | $196,900 | MRED MLS |
| 14 May, 2015 | Under contract | $196,900 | MRED MLS |
| 7 May, 2015 | Listed for sale | $196,900 | MRED MLS |
| 31 Jul, 2020 | Sold | $260,000 | MRED MLS |
| 16 Jun, 2020 | Under contract | $255,000 | MRED MLS |
| 16 Jun, 2020 | Listed for sale | $255,000 | MRED MLS |
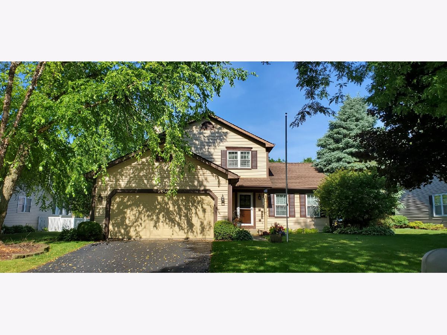
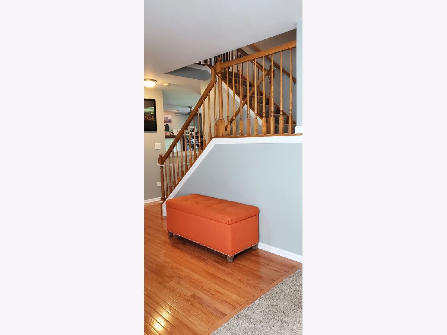
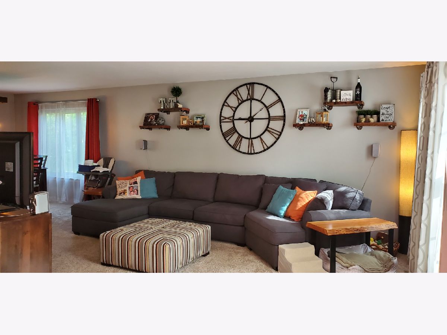
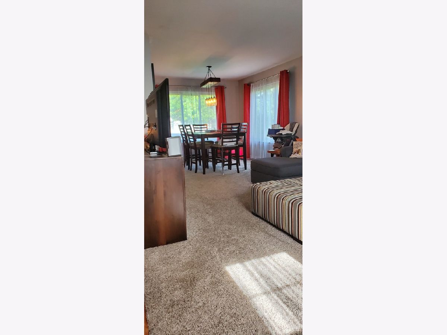
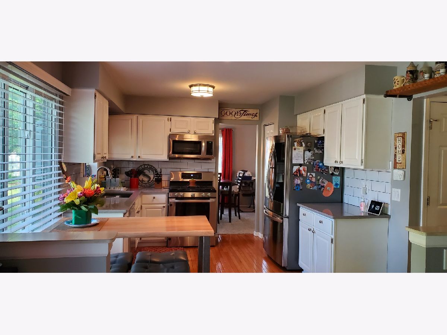
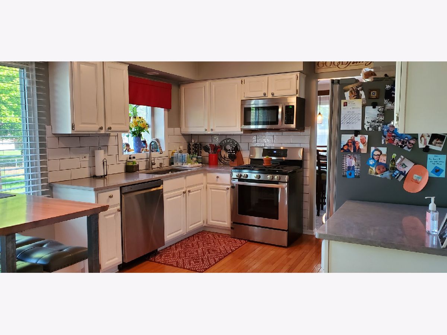
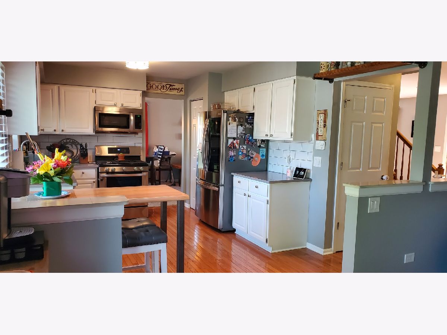
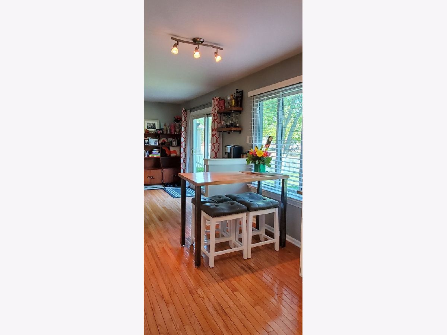
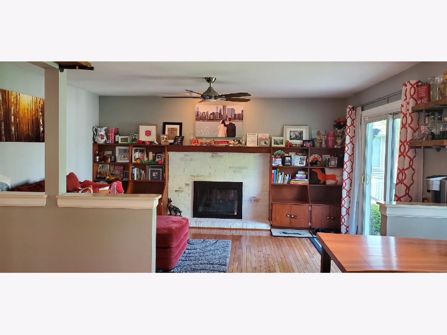
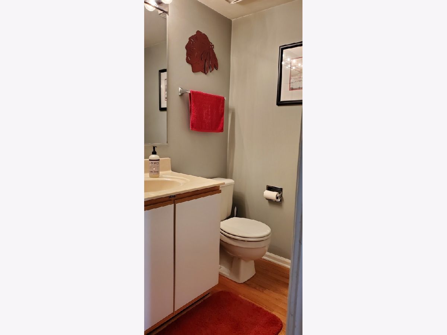
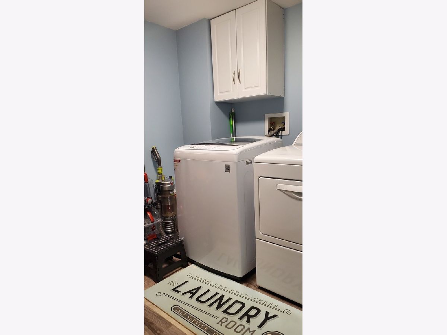
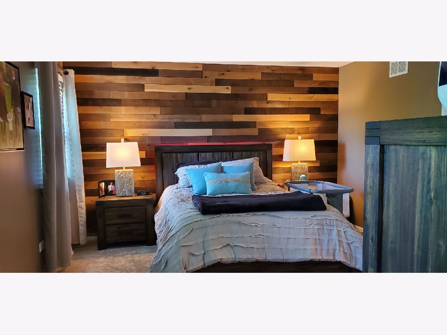
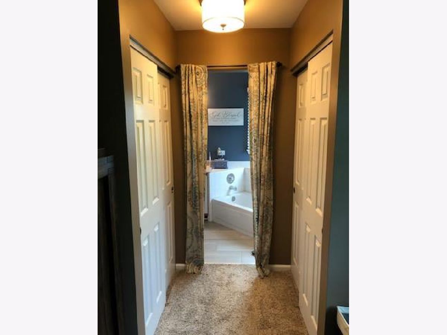
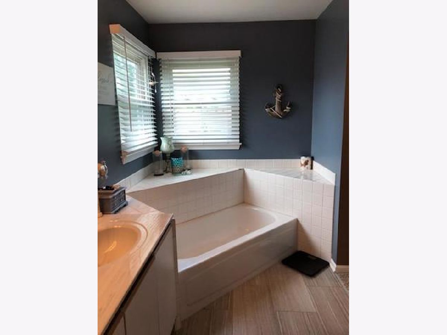
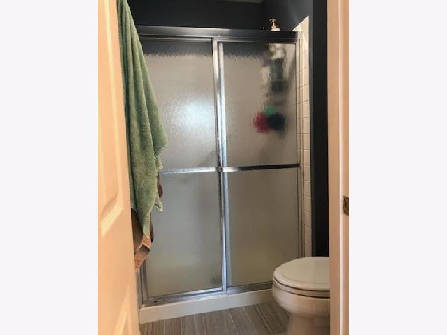
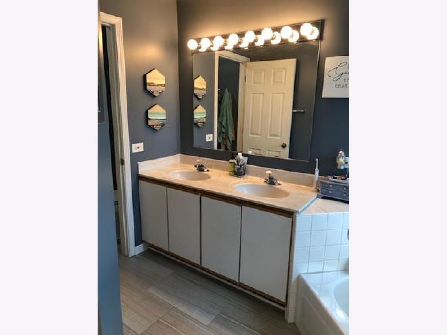
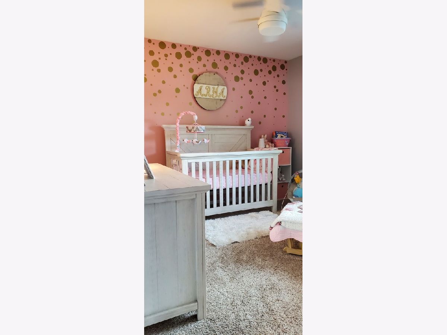
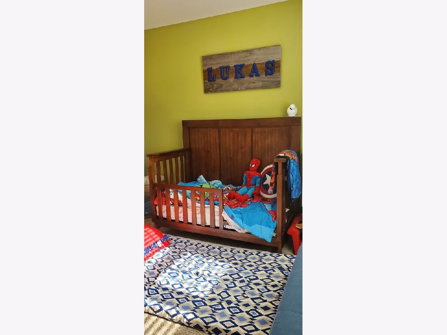
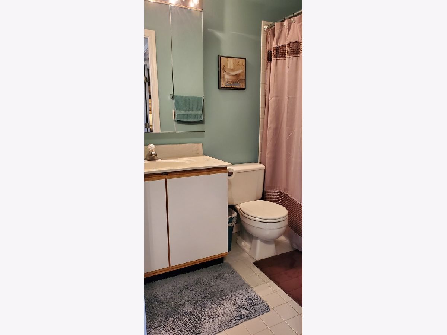
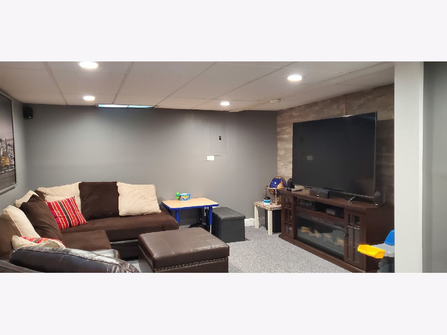
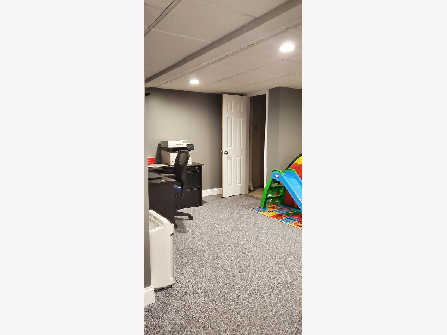
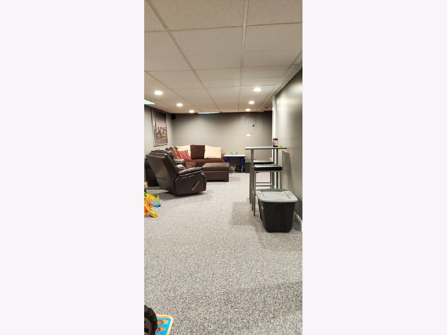
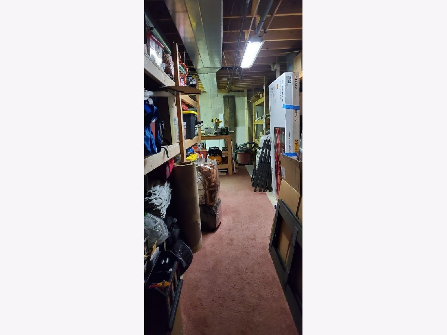
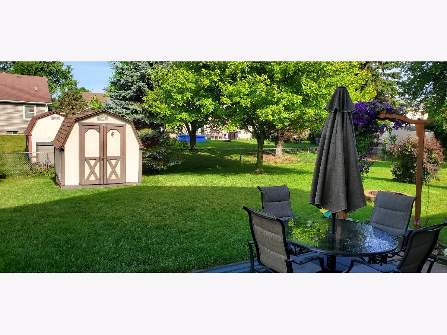
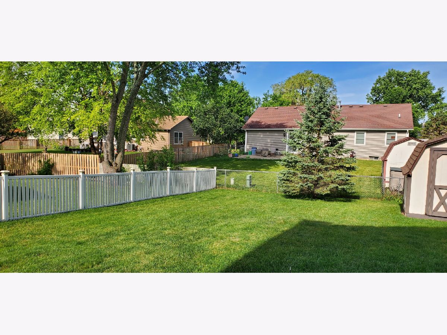
Room Specifics
Total Bedrooms: 3
Bedrooms Above Ground: 3
Bedrooms Below Ground: 0
Dimensions: —
Floor Type: Carpet
Dimensions: —
Floor Type: Carpet
Full Bathrooms: 3
Bathroom Amenities: Soaking Tub
Bathroom in Basement: 0
Rooms: Recreation Room
Basement Description: Partially Finished
Other Specifics
| 2 | |
| Concrete Perimeter | |
| Asphalt | |
| Patio, Storms/Screens, Fire Pit, Workshop | |
| — | |
| 75X134 | |
| Unfinished | |
| Full | |
| Hardwood Floors, First Floor Laundry | |
| Range, Microwave, Dishwasher, Refrigerator, Washer, Dryer, Disposal, Stainless Steel Appliance(s) | |
| Not in DB | |
| Park, Curbs, Sidewalks, Street Paved | |
| — | |
| — | |
| Attached Fireplace Doors/Screen, Gas Log |
Tax History
| Year | Property Taxes |
|---|---|
| 2015 | $5,575 |
| 2020 | $6,677 |
Contact Agent
Nearby Similar Homes
Nearby Sold Comparables
Contact Agent
Listing Provided By
@properties






