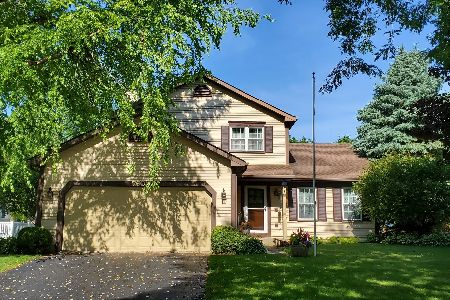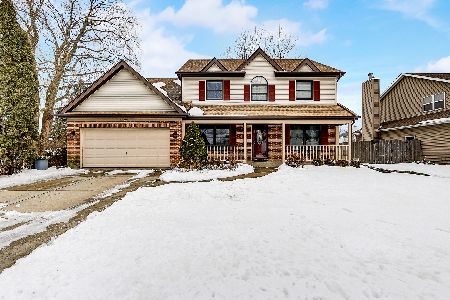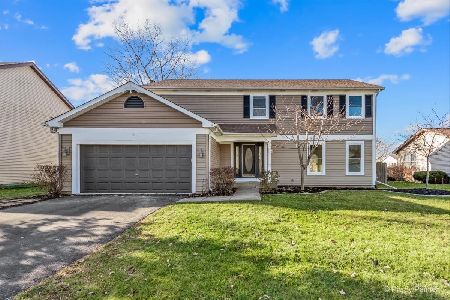2007 Clematis Drive, Algonquin, Illinois 60102
$313,000
|
Sold
|
|
| Status: | Closed |
| Sqft: | 1,530 |
| Cost/Sqft: | $199 |
| Beds: | 3 |
| Baths: | 3 |
| Year Built: | 1992 |
| Property Taxes: | $3,727 |
| Days On Market: | 1627 |
| Lot Size: | 0,23 |
Description
** HIGHEST & BEST due August 22 by 6 PM ** REMODELED from ROOM to ROOM with STYLE ** A CHIC RANCH HOME with a CONTEMPORARY OPEN CONCEPT FLOOR PLAN ** The Grand Cathedral Ceiling that rises above the Living Room, Dining Room and Kitchen along with the Carefully Chosen Finishes give this Home a Contemporary Flair ** Beautiful and Very Well Maintained ** Newly Updated Kitchen with White Cabinetry, Stainless Steel Appliances and an Impressive Island Combination Breakfast Bar is a Focal Point and Great for Entertaining ** Lovely Master Suite has an Attractive Updated Private Bath ** Hall Bath is also Updated ** Newer Flooring throughout Main Level ** Pella Windows ** Newer HVAC and Siding ** Washer & Dryer on Main Level and in Basement (2 Washers & 2 Dryers) ** Full Unfinished Basement has a Full Bath, Second Refrigerator and the Second Washer & Dryer ** Pull Down Staircase to Attic ** Expanded Driveway allows for More Off-Street Parking ** A Large Patio off Kitchen is to Enjoy the Beautifully Manicured Backyard and a Shed for Extra Storage ** Quite an EXCEPTIONAL RANCH HOME with GORGEOUS FINISHES located in a SWEET NEIGHBORHOOD **
Property Specifics
| Single Family | |
| — | |
| Ranch | |
| 1992 | |
| Full | |
| — | |
| No | |
| 0.23 |
| Mc Henry | |
| — | |
| — / Not Applicable | |
| None | |
| Public | |
| Public Sewer | |
| 11196243 | |
| 1935206008 |
Nearby Schools
| NAME: | DISTRICT: | DISTANCE: | |
|---|---|---|---|
|
Grade School
Algonquin Lakes Elementary Schoo |
300 | — | |
|
Middle School
Algonquin Middle School |
300 | Not in DB | |
|
High School
Dundee-crown High School |
300 | Not in DB | |
Property History
| DATE: | EVENT: | PRICE: | SOURCE: |
|---|---|---|---|
| 24 Sep, 2021 | Sold | $313,000 | MRED MLS |
| 23 Aug, 2021 | Under contract | $305,000 | MRED MLS |
| 20 Aug, 2021 | Listed for sale | $305,000 | MRED MLS |
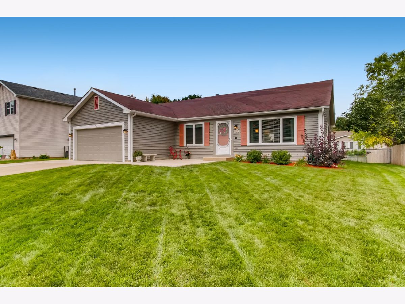
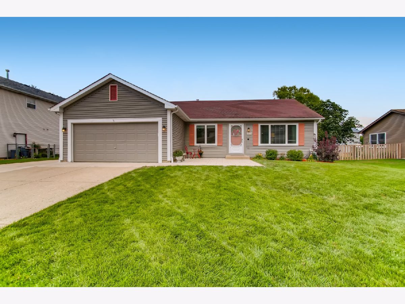
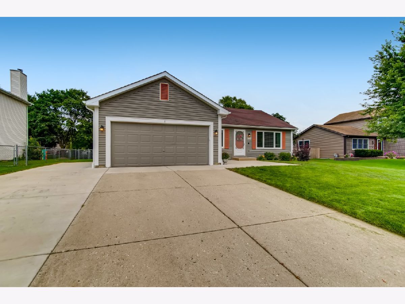
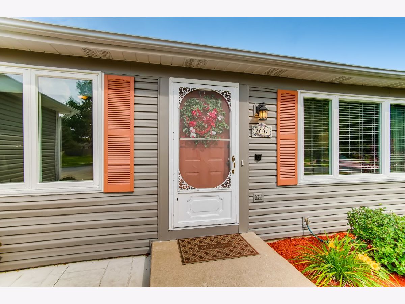
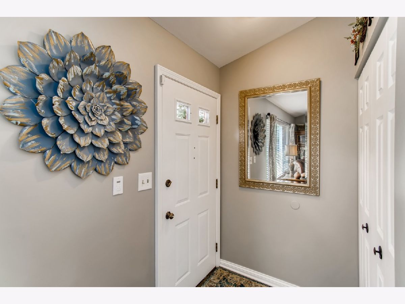
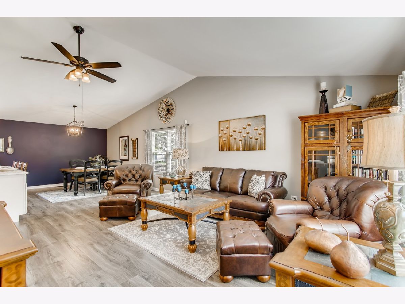
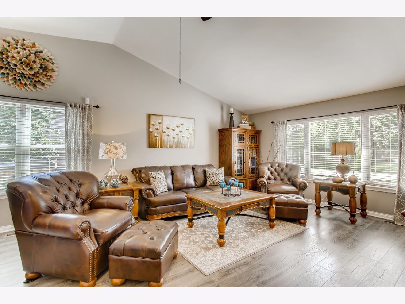
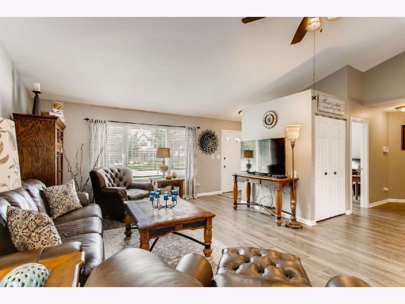
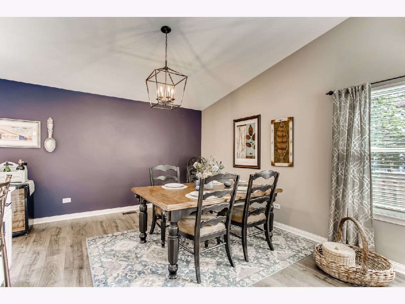
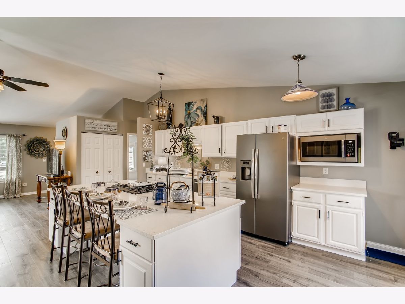
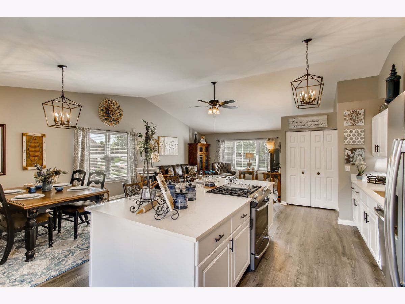
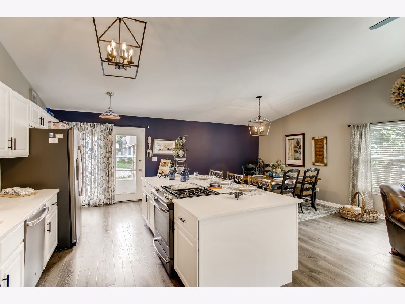
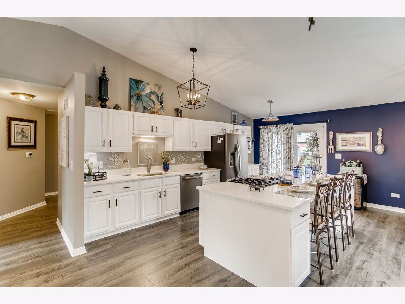
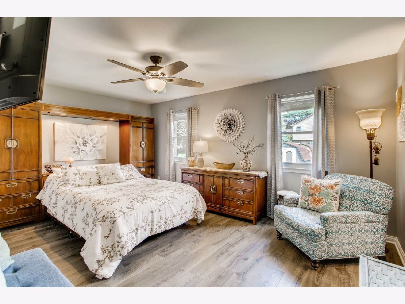
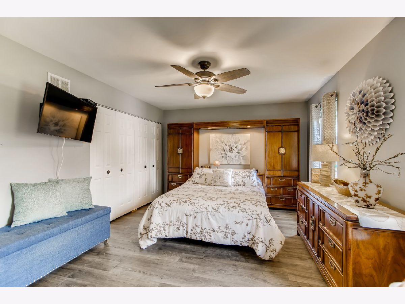
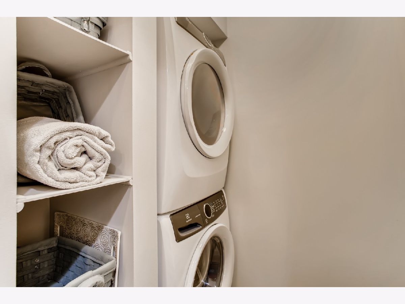
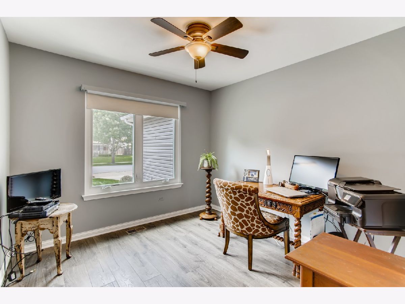
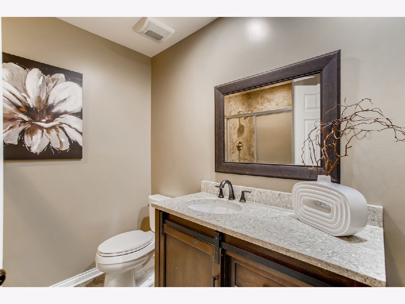
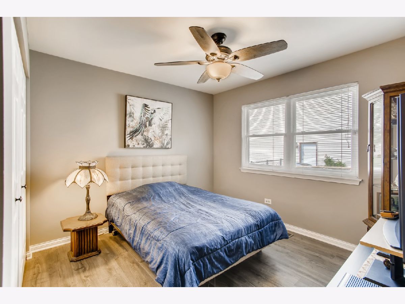
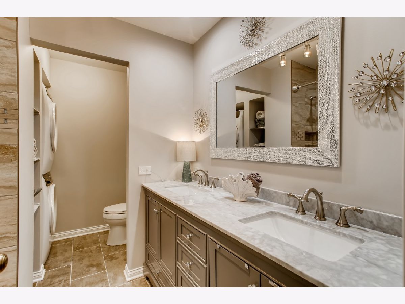
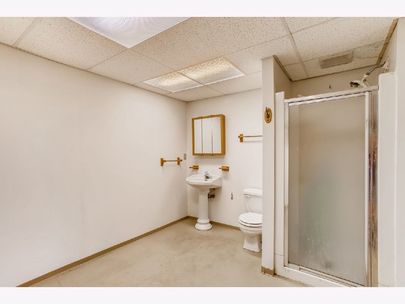
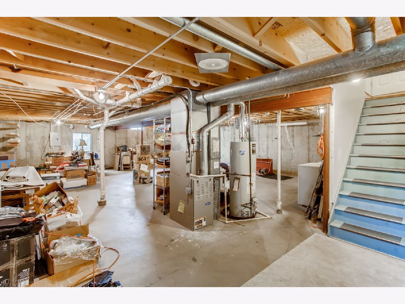
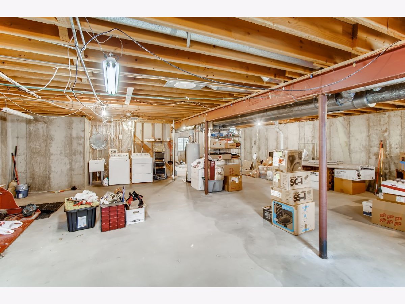
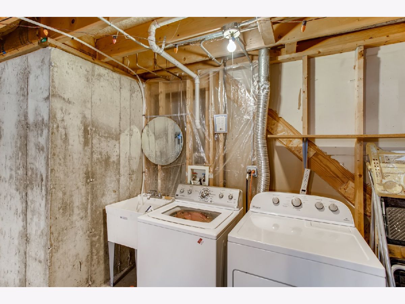
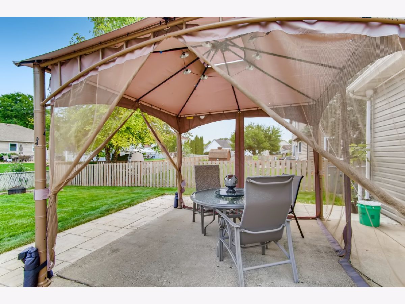
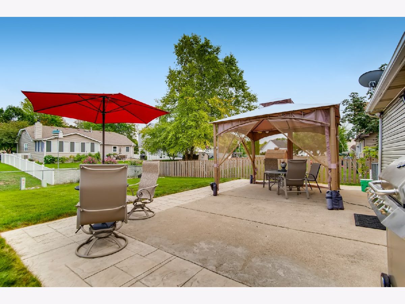
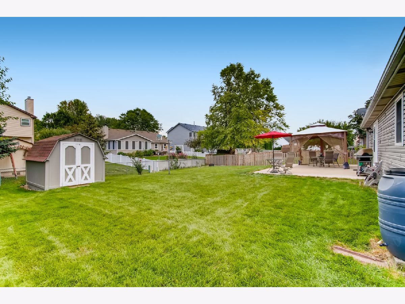
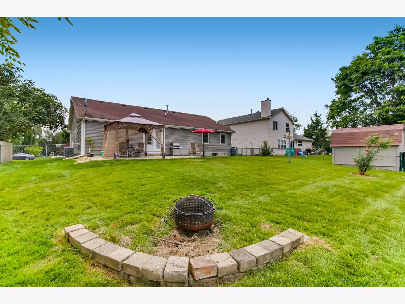
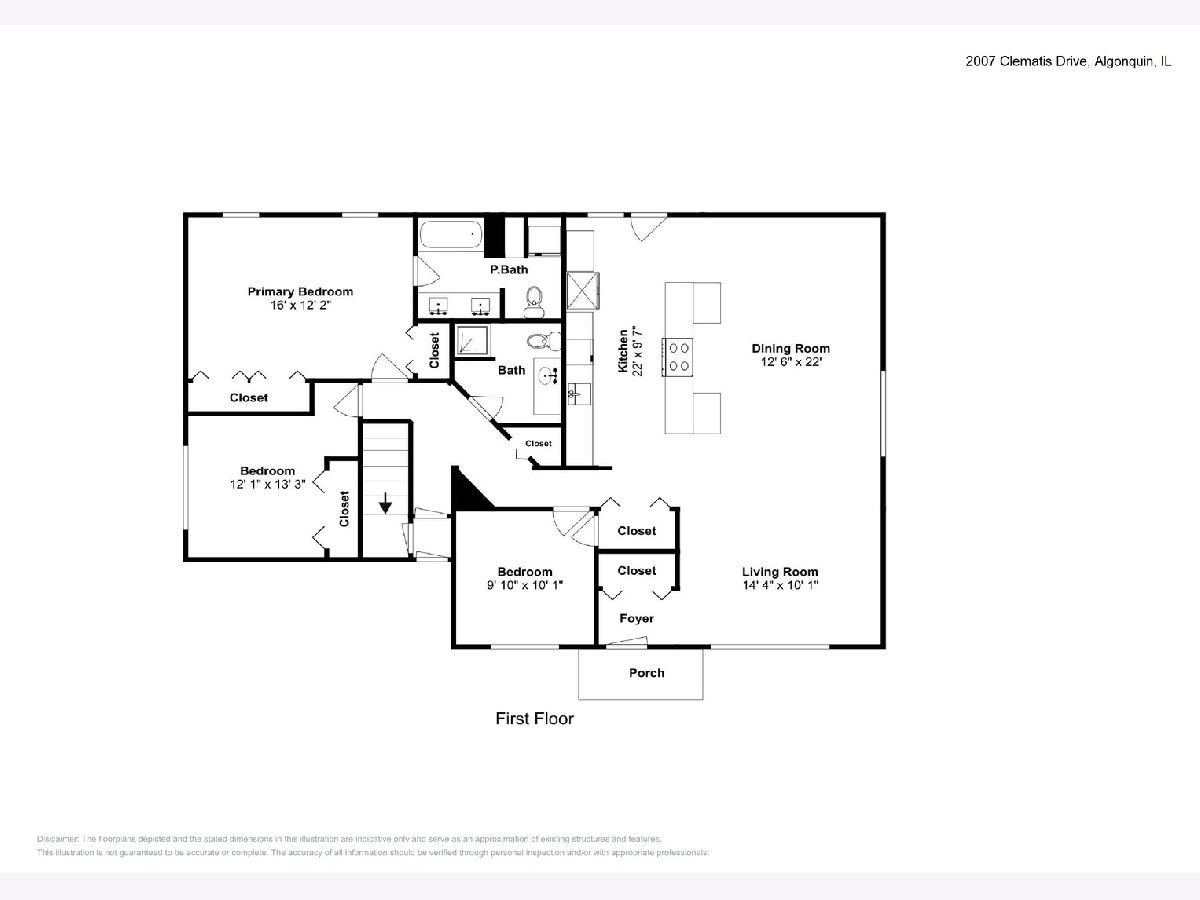
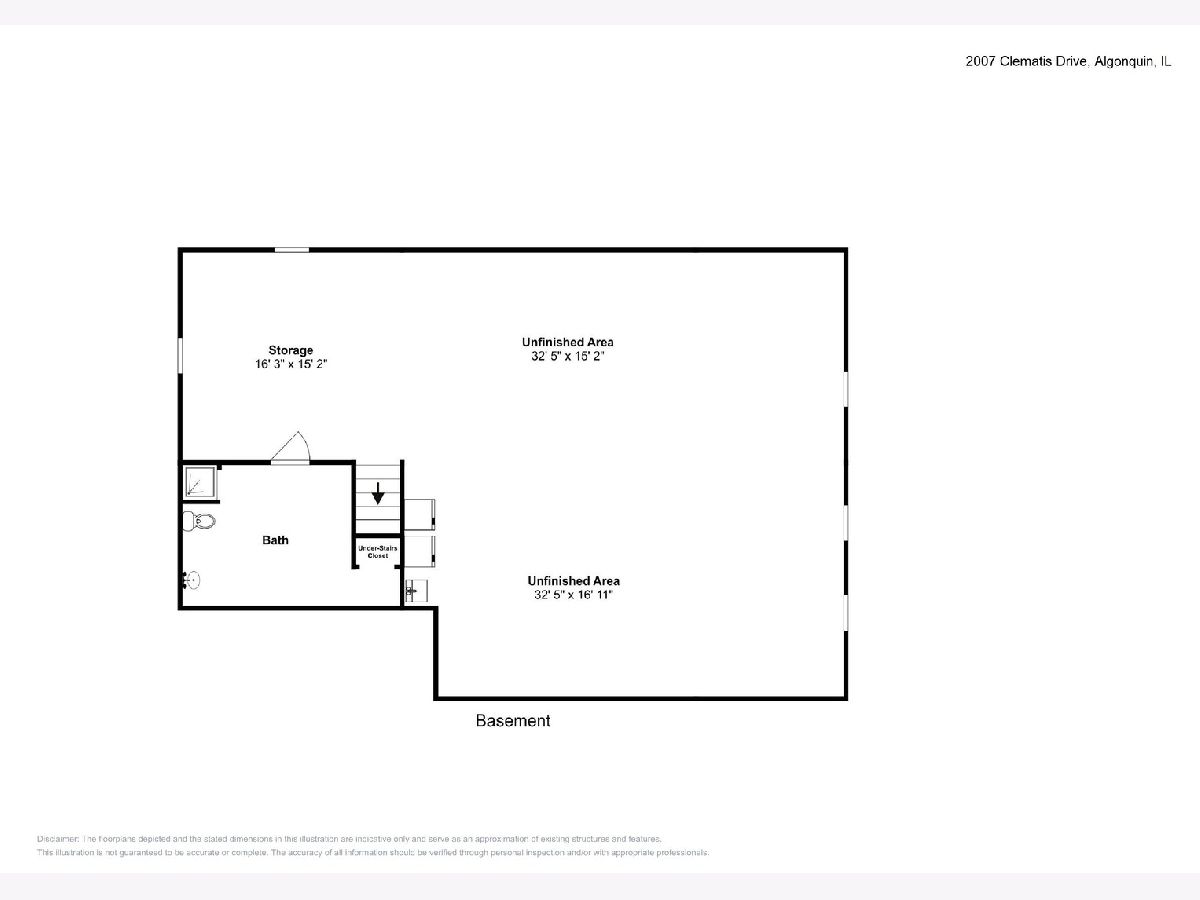
Room Specifics
Total Bedrooms: 3
Bedrooms Above Ground: 3
Bedrooms Below Ground: 0
Dimensions: —
Floor Type: Wood Laminate
Dimensions: —
Floor Type: Wood Laminate
Full Bathrooms: 3
Bathroom Amenities: Double Sink
Bathroom in Basement: 1
Rooms: No additional rooms
Basement Description: Unfinished
Other Specifics
| 2 | |
| Concrete Perimeter | |
| — | |
| Patio | |
| — | |
| 75 X 134 | |
| Pull Down Stair | |
| Full | |
| Vaulted/Cathedral Ceilings, Wood Laminate Floors, First Floor Bedroom, First Floor Laundry, First Floor Full Bath | |
| Range, Microwave, Dishwasher, Refrigerator, Washer, Dryer, Disposal, Stainless Steel Appliance(s) | |
| Not in DB | |
| — | |
| — | |
| — | |
| — |
Tax History
| Year | Property Taxes |
|---|---|
| 2021 | $3,727 |
Contact Agent
Nearby Similar Homes
Nearby Sold Comparables
Contact Agent
Listing Provided By
RE/MAX At Home






