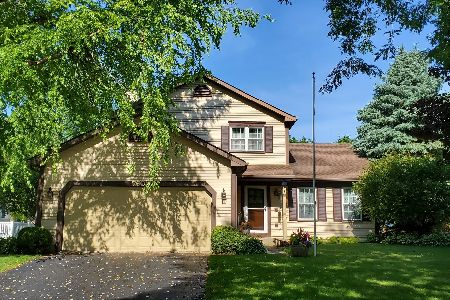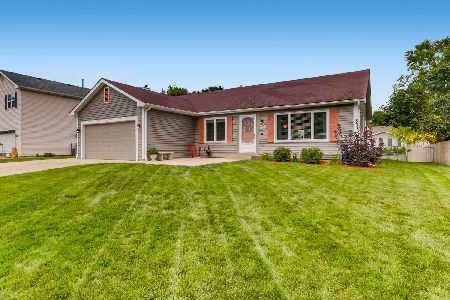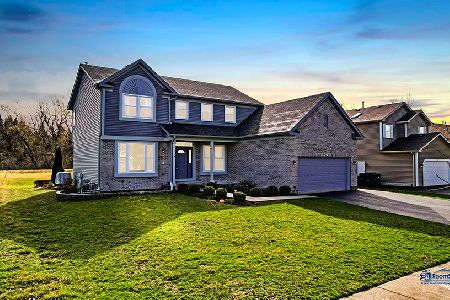760 Hackberry Lane, Algonquin, Illinois 60102
$196,900
|
Sold
|
|
| Status: | Closed |
| Sqft: | 0 |
| Cost/Sqft: | — |
| Beds: | 3 |
| Baths: | 3 |
| Year Built: | 1993 |
| Property Taxes: | $5,575 |
| Days On Market: | 3924 |
| Lot Size: | 0,23 |
Description
Lovely two-story on the East side of town is ready for you. Gracious hardwood foyer. Spacious living/dining rm is perfect for entertaining. Eatin kitch w/hardwood flr opens to the family rm complete w/fireplace & blt-in bookcases. The MBR w/double dr entry, his/her closets & MBA is perfect at days end. Fin bsmnt w/Recreation rm for additional living area plus great storage area. Updated HVAC/roof & more! Great yard!
Property Specifics
| Single Family | |
| — | |
| Colonial | |
| 1993 | |
| Full | |
| — | |
| No | |
| 0.23 |
| Mc Henry | |
| Carrington | |
| 0 / Not Applicable | |
| None | |
| Public | |
| Public Sewer, Sewer-Storm | |
| 08916927 | |
| 1935206017 |
Nearby Schools
| NAME: | DISTRICT: | DISTANCE: | |
|---|---|---|---|
|
Grade School
Algonquin Lakes Elementary Schoo |
300 | — | |
|
Middle School
Algonquin Middle School |
300 | Not in DB | |
|
High School
Dundee-crown High School |
300 | Not in DB | |
Property History
| DATE: | EVENT: | PRICE: | SOURCE: |
|---|---|---|---|
| 22 Jun, 2015 | Sold | $196,900 | MRED MLS |
| 14 May, 2015 | Under contract | $196,900 | MRED MLS |
| 7 May, 2015 | Listed for sale | $196,900 | MRED MLS |
| 31 Jul, 2020 | Sold | $260,000 | MRED MLS |
| 16 Jun, 2020 | Under contract | $255,000 | MRED MLS |
| 16 Jun, 2020 | Listed for sale | $255,000 | MRED MLS |
Room Specifics
Total Bedrooms: 3
Bedrooms Above Ground: 3
Bedrooms Below Ground: 0
Dimensions: —
Floor Type: Carpet
Dimensions: —
Floor Type: Carpet
Full Bathrooms: 3
Bathroom Amenities: —
Bathroom in Basement: 0
Rooms: Recreation Room
Basement Description: Partially Finished
Other Specifics
| 2 | |
| Concrete Perimeter | |
| Asphalt | |
| — | |
| — | |
| 75X134 | |
| — | |
| Full | |
| Hardwood Floors, First Floor Laundry | |
| Range, Microwave, Dishwasher, Refrigerator, Washer, Dryer, Disposal | |
| Not in DB | |
| — | |
| — | |
| — | |
| Attached Fireplace Doors/Screen, Gas Log |
Tax History
| Year | Property Taxes |
|---|---|
| 2015 | $5,575 |
| 2020 | $6,677 |
Contact Agent
Nearby Similar Homes
Nearby Sold Comparables
Contact Agent
Listing Provided By
RE/MAX of Barrington










