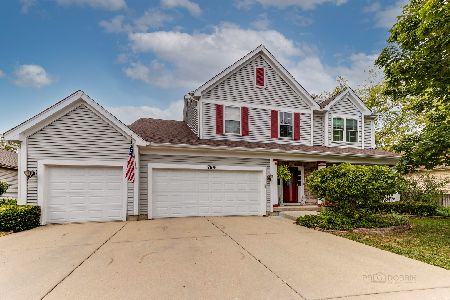760 Red Barn Lane, Elgin, Illinois 60123
$254,000
|
Sold
|
|
| Status: | Closed |
| Sqft: | 1,661 |
| Cost/Sqft: | $157 |
| Beds: | 2 |
| Baths: | 2 |
| Year Built: | 1997 |
| Property Taxes: | $5,782 |
| Days On Market: | 2319 |
| Lot Size: | 0,23 |
Description
Desirable ranch lifestyle in Columbine Square! Enjoy the bright open floor plan and friendly neighborhood location ~ convenient to everything and perfect for the home buyer that wants one level living but with the freedom of a yard and outdoor space to call their own. The home offers vaulted and 9' ceilings and 2 Bedrooms and a Den/Flex Room that can be used as a 3rd Bedroom or Study. The Master Bedroom Suite has a large Walk-In Closet and en Suite Bath. The Kitchen has 42" Cherry Cabinetry and Stainless Steel Appliances and a generous Dining Room space with a Bay Window. White Trim & Doors and Plantation Shutters give a contemporary flair to the property. Siding & Roof were replaced in 2016; other replacements include Water Heater in 2017, Garage Door in 2018, 2 Sump Pumps & Battery Backup in 2018, Washer & Dryer in 2015, Bosch Dishwasher in 2018, several new windows in 2014 and Perma-seal Crawl Space Encapsulation in 2011. Unfinished Basement offers a great deal of storage and possibilities for more living space and the Covered Patio, off the Kitchen, offers a relaxing respite and lovely views of the professionally maintained yard. This home is ideal for downsizers or those wishing to put their personalities and stamp on a great home in need of cosmetic updates. Sold As-Is, this wonderful property awaits the buyer who wants a solid home in an established area. Lots of potential and opportunities here. Make this your HGTV dream home!
Property Specifics
| Single Family | |
| — | |
| Ranch | |
| 1997 | |
| Partial | |
| CHEYENNE | |
| No | |
| 0.23 |
| Kane | |
| Columbine Square | |
| 0 / Not Applicable | |
| None | |
| Public | |
| Public Sewer | |
| 10558602 | |
| 0628102012 |
Property History
| DATE: | EVENT: | PRICE: | SOURCE: |
|---|---|---|---|
| 26 Nov, 2019 | Sold | $254,000 | MRED MLS |
| 2 Nov, 2019 | Under contract | $260,000 | MRED MLS |
| 26 Oct, 2019 | Listed for sale | $260,000 | MRED MLS |
Room Specifics
Total Bedrooms: 2
Bedrooms Above Ground: 2
Bedrooms Below Ground: 0
Dimensions: —
Floor Type: Sustainable
Full Bathrooms: 2
Bathroom Amenities: Separate Shower,Double Sink,Soaking Tub
Bathroom in Basement: 0
Rooms: Den,Foyer
Basement Description: Unfinished,Crawl
Other Specifics
| 2 | |
| Concrete Perimeter | |
| Asphalt | |
| Patio | |
| — | |
| 137X75 | |
| — | |
| Full | |
| Vaulted/Cathedral Ceilings, Skylight(s), Hardwood Floors, First Floor Bedroom, First Floor Laundry, First Floor Full Bath, Walk-In Closet(s) | |
| Range, Microwave, Dishwasher, Refrigerator | |
| Not in DB | |
| Sidewalks, Street Lights, Street Paved | |
| — | |
| — | |
| — |
Tax History
| Year | Property Taxes |
|---|---|
| 2019 | $5,782 |
Contact Agent
Nearby Similar Homes
Nearby Sold Comparables
Contact Agent
Listing Provided By
Providence Residential Brkrge










