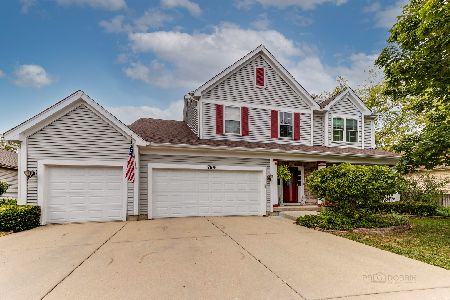764 Red Barn Lane, Elgin, Illinois 60124
$228,500
|
Sold
|
|
| Status: | Closed |
| Sqft: | 2,800 |
| Cost/Sqft: | $84 |
| Beds: | 3 |
| Baths: | 4 |
| Year Built: | 1997 |
| Property Taxes: | $7,608 |
| Days On Market: | 4731 |
| Lot Size: | 0,00 |
Description
When's the last time you heard won't last long? Largest model, Breckenridge,2 story colonial. 3Br,2.2 Ba. Open floor plan, open Oak staircase leads to loft area with wall to wall built-ins; LR with fireplace, lg kitchen with stainless appl, island, MBR with dbl doors, bath w/jacuz. 3 season sunroom, paver patio, 3+garage with workshop or 4th car space. Finished basement with full bar. Awesome...shows like new!
Property Specifics
| Single Family | |
| — | |
| Traditional | |
| 1997 | |
| Full | |
| — | |
| No | |
| — |
| Kane | |
| Columbine Square | |
| 0 / Not Applicable | |
| None | |
| Public | |
| Public Sewer | |
| 08295136 | |
| 0628102013 |
Property History
| DATE: | EVENT: | PRICE: | SOURCE: |
|---|---|---|---|
| 14 Jun, 2013 | Sold | $228,500 | MRED MLS |
| 14 May, 2013 | Under contract | $236,000 | MRED MLS |
| — | Last price change | $239,800 | MRED MLS |
| 19 Mar, 2013 | Listed for sale | $249,800 | MRED MLS |
| 25 Aug, 2014 | Sold | $255,000 | MRED MLS |
| 5 Jul, 2014 | Under contract | $259,900 | MRED MLS |
| 24 Jun, 2014 | Listed for sale | $259,900 | MRED MLS |
| 1 Nov, 2021 | Sold | $355,000 | MRED MLS |
| 7 Aug, 2021 | Under contract | $369,900 | MRED MLS |
| 5 Aug, 2021 | Listed for sale | $369,900 | MRED MLS |
Room Specifics
Total Bedrooms: 3
Bedrooms Above Ground: 3
Bedrooms Below Ground: 0
Dimensions: —
Floor Type: Carpet
Dimensions: —
Floor Type: Carpet
Full Bathrooms: 4
Bathroom Amenities: Whirlpool,Double Sink
Bathroom in Basement: 1
Rooms: Loft,Recreation Room,Storage,Sun Room
Basement Description: Finished
Other Specifics
| 3 | |
| Concrete Perimeter | |
| — | |
| Brick Paver Patio, Storms/Screens | |
| Fenced Yard | |
| 75X137X76X137 | |
| — | |
| Full | |
| Vaulted/Cathedral Ceilings, Bar-Wet, Hardwood Floors, First Floor Laundry | |
| Range, Microwave, Dishwasher, Refrigerator, High End Refrigerator, Bar Fridge, Washer, Dryer, Disposal, Stainless Steel Appliance(s) | |
| Not in DB | |
| Sidewalks, Street Lights, Street Paved | |
| — | |
| — | |
| Attached Fireplace Doors/Screen |
Tax History
| Year | Property Taxes |
|---|---|
| 2013 | $7,608 |
| 2014 | $7,039 |
| 2021 | $8,792 |
Contact Agent
Nearby Similar Homes
Nearby Sold Comparables
Contact Agent
Listing Provided By
Baird & Warner










