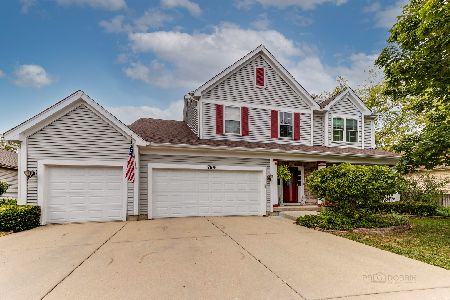764 Red Barn Lane, Elgin, Illinois 60124
$255,000
|
Sold
|
|
| Status: | Closed |
| Sqft: | 2,800 |
| Cost/Sqft: | $93 |
| Beds: | 3 |
| Baths: | 4 |
| Year Built: | 1997 |
| Property Taxes: | $7,039 |
| Days On Market: | 4269 |
| Lot Size: | 0,00 |
Description
Spacious Breckenridge model w/ 3Br's plus a loft. Open floor plan w/ over 2800sq ft of living space.Upgrades incl newly refinished hardwood floors, huge kitchen w/ stainless steel appliances,3 seasons rm, gas fireplace in large living room area and new light fixtures. Loft w/ full built-in's could be turned into 4th BR. Large master suite w/ luxury bath.Full finished basement w/ bath. Paver patio and 3 car gar!
Property Specifics
| Single Family | |
| — | |
| Traditional | |
| 1997 | |
| Full | |
| — | |
| No | |
| — |
| Kane | |
| Columbine Square | |
| 0 / Not Applicable | |
| None | |
| Public | |
| Public Sewer | |
| 08653801 | |
| 0628102013 |
Property History
| DATE: | EVENT: | PRICE: | SOURCE: |
|---|---|---|---|
| 14 Jun, 2013 | Sold | $228,500 | MRED MLS |
| 14 May, 2013 | Under contract | $236,000 | MRED MLS |
| — | Last price change | $239,800 | MRED MLS |
| 19 Mar, 2013 | Listed for sale | $249,800 | MRED MLS |
| 25 Aug, 2014 | Sold | $255,000 | MRED MLS |
| 5 Jul, 2014 | Under contract | $259,900 | MRED MLS |
| 24 Jun, 2014 | Listed for sale | $259,900 | MRED MLS |
| 1 Nov, 2021 | Sold | $355,000 | MRED MLS |
| 7 Aug, 2021 | Under contract | $369,900 | MRED MLS |
| 5 Aug, 2021 | Listed for sale | $369,900 | MRED MLS |
Room Specifics
Total Bedrooms: 3
Bedrooms Above Ground: 3
Bedrooms Below Ground: 0
Dimensions: —
Floor Type: Carpet
Dimensions: —
Floor Type: Carpet
Full Bathrooms: 4
Bathroom Amenities: Whirlpool,Separate Shower,Double Sink
Bathroom in Basement: 1
Rooms: Loft,Recreation Room,Storage,Sun Room
Basement Description: Finished
Other Specifics
| 3 | |
| Concrete Perimeter | |
| Concrete | |
| Brick Paver Patio, Storms/Screens | |
| Fenced Yard | |
| 75X137X76X137 | |
| — | |
| Full | |
| Vaulted/Cathedral Ceilings, Bar-Wet, Hardwood Floors, First Floor Laundry | |
| Range, Microwave, Dishwasher, Refrigerator, Bar Fridge, Washer, Dryer, Disposal, Stainless Steel Appliance(s) | |
| Not in DB | |
| Sidewalks, Street Lights, Street Paved | |
| — | |
| — | |
| Attached Fireplace Doors/Screen |
Tax History
| Year | Property Taxes |
|---|---|
| 2013 | $7,608 |
| 2014 | $7,039 |
| 2021 | $8,792 |
Contact Agent
Nearby Similar Homes
Nearby Sold Comparables
Contact Agent
Listing Provided By
Picket Fence Realty Mt. Prospe










