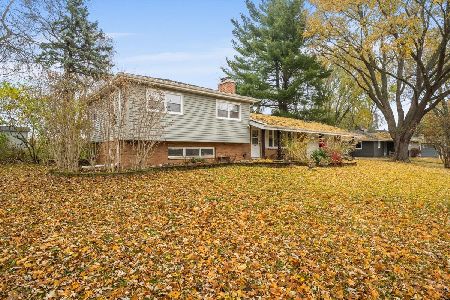760 Spruce Tree Lane, Algonquin, Illinois 60102
$298,000
|
Sold
|
|
| Status: | Closed |
| Sqft: | 3,600 |
| Cost/Sqft: | $87 |
| Beds: | 4 |
| Baths: | 3 |
| Year Built: | 1984 |
| Property Taxes: | $8,326 |
| Days On Market: | 3542 |
| Lot Size: | 0,45 |
Description
AMAZING SUNSET VIEWS! REFRESHED & RENEWED! BEAUTIFUL Gaslight Sub w/Winding Country Roads!0.45 Acres Located on a Culdesac!Freshly Painted Exterior!Walkout Basemnt!Professionally Landscapd w/Retaining Walls&Perennials!Freshly Painted in Most Rooms!NEW Lighting,Faucets&Fixtures Thruout!GLEAMING Hardwd Flrs on 1st Flr!Clean Neutral Carptg Thruout Rest of Home!Foyer w/Open Staircs to 2nd Flr Landing w/Sitting Area!Formal Liv&Din Rooms w/Crown Mldgs!Dining Rm w/Bay Window!Eat In Kitchen w/Stainls Appliances (NEW Frig 2016),NEW Brushed Nickel Knobs & Vermont Danbury Marble Countertops!LARGE Family Rm w/ Bay Window, Beamed Ceiling&Fireplace!Laundry w/NEWER W&D (2014)!Master Bed w/ 2 Separate Vanitiy Areas,2 Walkin Closets,NEWCeilg Fan!Large 2nd,3rd,4th Beds!FULL FIN WALKOUT BASEMENT w/ Rec, Bonus, Office & Utility Rooms w/Extra Storage!Recessed Lites!Sliding Glass Drs to Lower Level Patio w/Firepit!NEWER Furnace & A/C (2012),Sump Pump (2014)!LARGE Deck Off Overlooks Large Yard! NEWER Roof!
Property Specifics
| Single Family | |
| — | |
| — | |
| 1984 | |
| Full,Walkout | |
| 2 STORY | |
| No | |
| 0.45 |
| Kane | |
| Gaslight West | |
| 0 / Not Applicable | |
| None | |
| Public | |
| Public Sewer | |
| 09224803 | |
| 0304101004 |
Nearby Schools
| NAME: | DISTRICT: | DISTANCE: | |
|---|---|---|---|
|
Grade School
Neubert Elementary School |
300 | — | |
|
Middle School
Westfield Community School |
300 | Not in DB | |
|
High School
H D Jacobs High School |
300 | Not in DB | |
Property History
| DATE: | EVENT: | PRICE: | SOURCE: |
|---|---|---|---|
| 22 Jul, 2016 | Sold | $298,000 | MRED MLS |
| 2 Jun, 2016 | Under contract | $314,999 | MRED MLS |
| — | Last price change | $319,900 | MRED MLS |
| 12 May, 2016 | Listed for sale | $319,900 | MRED MLS |
Room Specifics
Total Bedrooms: 4
Bedrooms Above Ground: 4
Bedrooms Below Ground: 0
Dimensions: —
Floor Type: Carpet
Dimensions: —
Floor Type: Carpet
Dimensions: —
Floor Type: Carpet
Full Bathrooms: 3
Bathroom Amenities: Double Sink
Bathroom in Basement: 0
Rooms: Bonus Room,Deck,Eating Area,Foyer,Office,Recreation Room,Sitting Room,Storage
Basement Description: Finished,Exterior Access
Other Specifics
| 2.5 | |
| Concrete Perimeter | |
| Asphalt | |
| Deck, Patio, Outdoor Fireplace | |
| Cul-De-Sac,Landscaped | |
| 66.13X133.5X71.1X140.02X17 | |
| — | |
| Full | |
| Hardwood Floors, First Floor Laundry | |
| Range, Microwave, Dishwasher, Refrigerator, Washer, Dryer, Disposal, Stainless Steel Appliance(s) | |
| Not in DB | |
| Street Lights, Street Paved | |
| — | |
| — | |
| Attached Fireplace Doors/Screen, Gas Log, Gas Starter |
Tax History
| Year | Property Taxes |
|---|---|
| 2016 | $8,326 |
Contact Agent
Nearby Similar Homes
Nearby Sold Comparables
Contact Agent
Listing Provided By
RE/MAX Unlimited Northwest





