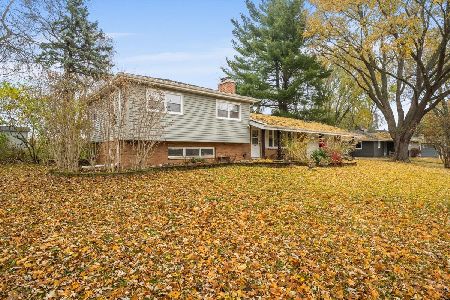775 Spruce Tree Lane, Algonquin, Illinois 60102
$287,000
|
Sold
|
|
| Status: | Closed |
| Sqft: | 0 |
| Cost/Sqft: | — |
| Beds: | 4 |
| Baths: | 3 |
| Year Built: | 1984 |
| Property Taxes: | $6,092 |
| Days On Market: | 6721 |
| Lot Size: | 0,00 |
Description
BRING OFFERS!Just lowered 15,000! Charming home on 1/2+ acre overlooking private yard & nature preserve in sought after Gaslight West subdivision. Beam ceilings, fireplace, new Berber carpet in F.R. Hrdw flrs in formal dining room. Newer pergo and carpet. Kitchen has island and writing desk. Full finished basement. Some TLC needed which is reflected in the price.Under 300 in Gaslight west is instant equity!!
Property Specifics
| Single Family | |
| — | |
| Cape Cod | |
| 1984 | |
| Full | |
| NEW SALEM | |
| No | |
| 0 |
| Kane | |
| Gaslight West | |
| 0 / Not Applicable | |
| None | |
| Public | |
| Public Sewer | |
| 06656053 | |
| 0304101005 |
Nearby Schools
| NAME: | DISTRICT: | DISTANCE: | |
|---|---|---|---|
|
Grade School
Neubert Elementary School |
300 | — | |
|
Middle School
Westfield Community School |
300 | Not in DB | |
|
High School
H D Jacobs High School |
300 | Not in DB | |
Property History
| DATE: | EVENT: | PRICE: | SOURCE: |
|---|---|---|---|
| 4 Sep, 2008 | Sold | $287,000 | MRED MLS |
| 24 Jul, 2008 | Under contract | $299,900 | MRED MLS |
| — | Last price change | $314,900 | MRED MLS |
| 29 Aug, 2007 | Listed for sale | $319,900 | MRED MLS |
| 21 Aug, 2014 | Sold | $305,000 | MRED MLS |
| 9 Jul, 2014 | Under contract | $325,000 | MRED MLS |
| 16 Jun, 2014 | Listed for sale | $325,000 | MRED MLS |
Room Specifics
Total Bedrooms: 4
Bedrooms Above Ground: 4
Bedrooms Below Ground: 0
Dimensions: —
Floor Type: Carpet
Dimensions: —
Floor Type: Carpet
Dimensions: —
Floor Type: Carpet
Full Bathrooms: 3
Bathroom Amenities: Double Sink
Bathroom in Basement: 0
Rooms: Deck,Eating Area,Office,Recreation Room
Basement Description: Finished
Other Specifics
| 2 | |
| Concrete Perimeter | |
| Asphalt | |
| Deck | |
| Cul-De-Sac | |
| 236X54X143X215 | |
| Full,Unfinished | |
| Full | |
| — | |
| Range, Dishwasher, Refrigerator, Washer, Dryer, Disposal | |
| Not in DB | |
| Street Lights, Street Paved | |
| — | |
| — | |
| Wood Burning, Attached Fireplace Doors/Screen, Gas Starter, Includes Accessories |
Tax History
| Year | Property Taxes |
|---|---|
| 2008 | $6,092 |
| 2014 | $7,294 |
Contact Agent
Nearby Similar Homes
Nearby Sold Comparables
Contact Agent
Listing Provided By
Coldwell Banker Residential Brokerage





