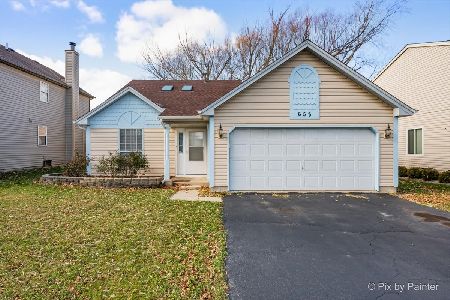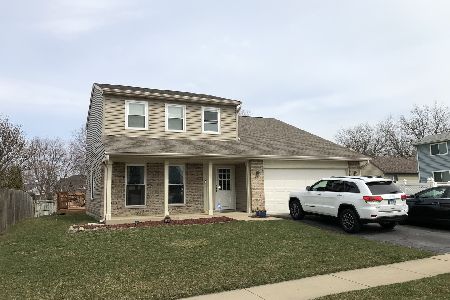760 Thorndale Drive, Elgin, Illinois 60120
$215,000
|
Sold
|
|
| Status: | Closed |
| Sqft: | 1,914 |
| Cost/Sqft: | $118 |
| Beds: | 3 |
| Baths: | 3 |
| Year Built: | 1975 |
| Property Taxes: | $4,440 |
| Days On Market: | 2302 |
| Lot Size: | 0,18 |
Description
An absolute MUST SEE home. Unlike any other in the subdivision. Newer roof and Vinyl siding. Newer Furnace and High Energy Efficient A/C. Large Family Room addition with skylights. Custom kitchen back splash. Rare kitchen pantry area. 1st floor powder room and 2 full 2nd floor baths. 3 ample sized bedrooms. Custom expanded closet in Master Bedroom. Rare 2nd floor laundry room. Large semi-finished attic storage with easy access. Large fences yard with deck and storage shed. Oversized 2.5 car garage.
Property Specifics
| Single Family | |
| — | |
| Traditional | |
| 1975 | |
| None | |
| BENNINTON | |
| No | |
| 0.18 |
| Cook | |
| Summerhill | |
| 0 / Not Applicable | |
| None | |
| Public | |
| Public Sewer | |
| 10497062 | |
| 06201080270000 |
Nearby Schools
| NAME: | DISTRICT: | DISTANCE: | |
|---|---|---|---|
|
Grade School
Hilltop Elementary School |
46 | — | |
|
Middle School
Ellis Middle School |
46 | Not in DB | |
|
High School
Elgin High School |
46 | Not in DB | |
Property History
| DATE: | EVENT: | PRICE: | SOURCE: |
|---|---|---|---|
| 28 Jan, 2015 | Sold | $172,000 | MRED MLS |
| 5 Jan, 2015 | Under contract | $174,899 | MRED MLS |
| 17 Oct, 2014 | Listed for sale | $174,899 | MRED MLS |
| 30 Oct, 2019 | Sold | $215,000 | MRED MLS |
| 23 Sep, 2019 | Under contract | $224,900 | MRED MLS |
| 26 Aug, 2019 | Listed for sale | $224,900 | MRED MLS |
| 28 Jan, 2025 | Sold | $366,000 | MRED MLS |
| 1 Jan, 2025 | Under contract | $325,900 | MRED MLS |
| 26 Dec, 2024 | Listed for sale | $325,900 | MRED MLS |
Room Specifics
Total Bedrooms: 3
Bedrooms Above Ground: 3
Bedrooms Below Ground: 0
Dimensions: —
Floor Type: Carpet
Dimensions: —
Floor Type: Carpet
Full Bathrooms: 3
Bathroom Amenities: —
Bathroom in Basement: 0
Rooms: Great Room
Basement Description: None
Other Specifics
| 2 | |
| Concrete Perimeter | |
| Asphalt | |
| — | |
| Fenced Yard | |
| 140X60 | |
| Unfinished | |
| Full | |
| Skylight(s), Wood Laminate Floors, Second Floor Laundry | |
| Range, Dishwasher, Refrigerator, Washer, Dryer, Disposal | |
| Not in DB | |
| Sidewalks, Street Lights, Street Paved | |
| — | |
| — | |
| — |
Tax History
| Year | Property Taxes |
|---|---|
| 2015 | $4,718 |
| 2019 | $4,440 |
| 2025 | $6,241 |
Contact Agent
Nearby Sold Comparables
Contact Agent
Listing Provided By
RE/MAX Classic






