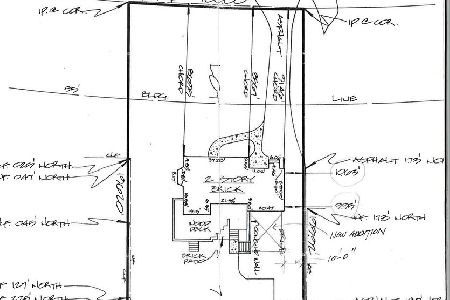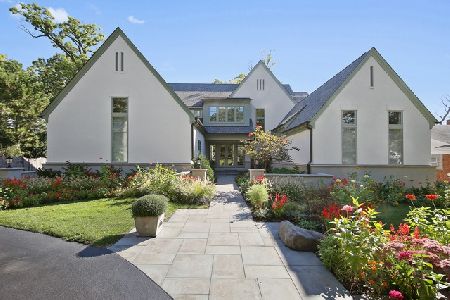760 Wilson Lane, Hinsdale, Illinois 60521
$1,812,500
|
Sold
|
|
| Status: | Closed |
| Sqft: | 10,000 |
| Cost/Sqft: | $220 |
| Beds: | 5 |
| Baths: | 8 |
| Year Built: | 2008 |
| Property Taxes: | $48,483 |
| Days On Market: | 2735 |
| Lot Size: | 0,45 |
Description
Exceptional in design and unsurpassed in quality, this magnificent stone estate will surely impress! With a dramatic open floor plan and beautiful architectural details throughout, no expense was spared when crafting this stunning home. The beautiful limestone exterior, iron doors & expansive windows have been enhanced by lush landscaping...all sitting atop a half acre. Upon entering, the grand foyer is flanked by the Living and Dining Rooms both with cherry hardwoods and custom moldings. The incredible gourmet Kitchen includes high end appliances, an over-sized island & a conservatory Breakfast Area perfect for a large family or entertaining. A Media Room, an Elevator, a Wine Cellar, heated 4 car Garage & heated floors are just a few of the extras that make this home something special! Oak School, HMS & Hinsdale Central!
Property Specifics
| Single Family | |
| — | |
| — | |
| 2008 | |
| Full,English | |
| — | |
| No | |
| 0.45 |
| Cook | |
| — | |
| 0 / Not Applicable | |
| None | |
| Lake Michigan | |
| Public Sewer | |
| 10029075 | |
| 18073050180000 |
Nearby Schools
| NAME: | DISTRICT: | DISTANCE: | |
|---|---|---|---|
|
Grade School
Oak Elementary School |
181 | — | |
|
Middle School
Hinsdale Middle School |
181 | Not in DB | |
|
High School
Hinsdale Central High School |
86 | Not in DB | |
Property History
| DATE: | EVENT: | PRICE: | SOURCE: |
|---|---|---|---|
| 12 Apr, 2011 | Sold | $3,131,000 | MRED MLS |
| 21 Mar, 2011 | Under contract | $3,695,000 | MRED MLS |
| — | Last price change | $3,975,000 | MRED MLS |
| 19 Oct, 2009 | Listed for sale | $4,350,000 | MRED MLS |
| 4 Sep, 2018 | Sold | $1,812,500 | MRED MLS |
| 2 Aug, 2018 | Under contract | $2,199,000 | MRED MLS |
| 24 Jul, 2018 | Listed for sale | $2,199,000 | MRED MLS |
Room Specifics
Total Bedrooms: 5
Bedrooms Above Ground: 5
Bedrooms Below Ground: 0
Dimensions: —
Floor Type: Carpet
Dimensions: —
Floor Type: Carpet
Dimensions: —
Floor Type: Carpet
Dimensions: —
Floor Type: —
Full Bathrooms: 8
Bathroom Amenities: Whirlpool,Separate Shower,Steam Shower,Double Sink,Bidet
Bathroom in Basement: 1
Rooms: Bedroom 5,Breakfast Room,Library,Recreation Room,Theatre Room
Basement Description: Finished
Other Specifics
| 4 | |
| Concrete Perimeter | |
| Brick,Side Drive | |
| Brick Paver Patio | |
| Fenced Yard,Landscaped | |
| 100 X 195 | |
| Finished,Interior Stair | |
| Full | |
| Skylight(s), Bar-Wet, Elevator, Hardwood Floors, Heated Floors, First Floor Laundry | |
| Range, Microwave, Dishwasher, High End Refrigerator, Bar Fridge, Washer, Dryer, Disposal | |
| Not in DB | |
| Street Lights, Street Paved | |
| — | |
| — | |
| Gas Starter |
Tax History
| Year | Property Taxes |
|---|---|
| 2011 | $10,115 |
| 2018 | $48,483 |
Contact Agent
Nearby Similar Homes
Contact Agent
Listing Provided By
Berkshire Hathaway HomeServices KoenigRubloff








