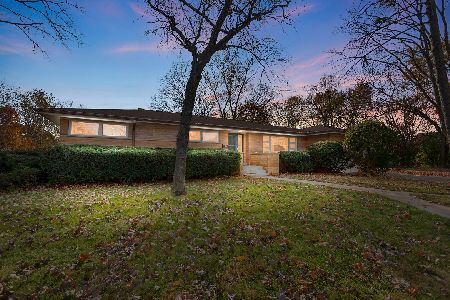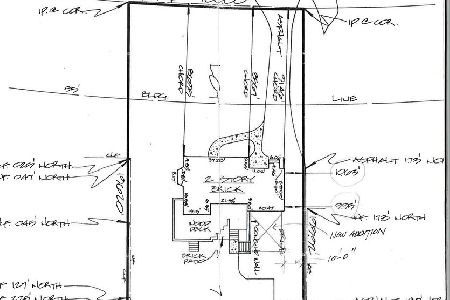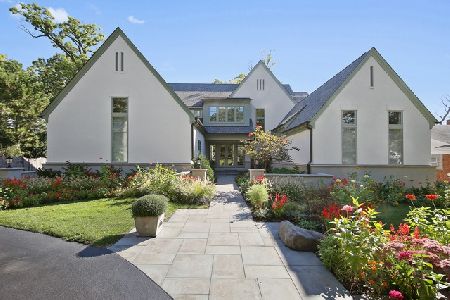760 Wilson Lane, Hinsdale, Illinois 60521
$3,131,000
|
Sold
|
|
| Status: | Closed |
| Sqft: | 11,000 |
| Cost/Sqft: | $336 |
| Beds: | 5 |
| Baths: | 8 |
| Year Built: | 2008 |
| Property Taxes: | $10,115 |
| Days On Market: | 5934 |
| Lot Size: | 0,00 |
Description
State of the art technology & engineering define this magnificent stone chateau. Huge cherry kitchen opens to bright sun room and family room. French limestone & brazilian cherry floors on 1st floor. Elevator to 3 floors. English LL w/heated floors, theater, wine cellar & custom bar. Builder will include 10 hrs of free consultation by their interior designer. Plans available for inground pool. 4 car heated garage.
Property Specifics
| Single Family | |
| — | |
| — | |
| 2008 | |
| Full,English | |
| — | |
| No | |
| — |
| Cook | |
| Woodlands | |
| 0 / Not Applicable | |
| None | |
| Lake Michigan | |
| Public Sewer | |
| 07360251 | |
| 18073050180000 |
Nearby Schools
| NAME: | DISTRICT: | DISTANCE: | |
|---|---|---|---|
|
Grade School
Oak Elementary School |
181 | — | |
|
Middle School
Hinsdale Middle School |
181 | Not in DB | |
|
High School
Hinsdale Central High School |
86 | Not in DB | |
Property History
| DATE: | EVENT: | PRICE: | SOURCE: |
|---|---|---|---|
| 12 Apr, 2011 | Sold | $3,131,000 | MRED MLS |
| 21 Mar, 2011 | Under contract | $3,695,000 | MRED MLS |
| — | Last price change | $3,975,000 | MRED MLS |
| 19 Oct, 2009 | Listed for sale | $4,350,000 | MRED MLS |
| 4 Sep, 2018 | Sold | $1,812,500 | MRED MLS |
| 2 Aug, 2018 | Under contract | $2,199,000 | MRED MLS |
| 24 Jul, 2018 | Listed for sale | $2,199,000 | MRED MLS |
Room Specifics
Total Bedrooms: 5
Bedrooms Above Ground: 5
Bedrooms Below Ground: 0
Dimensions: —
Floor Type: Carpet
Dimensions: —
Floor Type: Carpet
Dimensions: —
Floor Type: Carpet
Dimensions: —
Floor Type: —
Full Bathrooms: 8
Bathroom Amenities: Whirlpool,Separate Shower,Steam Shower,Double Sink,Bidet
Bathroom in Basement: 1
Rooms: Bedroom 5,Library,Recreation Room,Sun Room,Theatre Room
Basement Description: Finished
Other Specifics
| 4 | |
| Concrete Perimeter | |
| Brick,Side Drive | |
| Balcony, Patio | |
| Landscaped,Wooded | |
| 100 X 195 | |
| Unfinished | |
| Full | |
| Vaulted/Cathedral Ceilings, Skylight(s), Bar-Wet | |
| Range, Microwave, Dishwasher, Refrigerator, Bar Fridge, Washer, Dryer, Disposal | |
| Not in DB | |
| Street Lights, Street Paved | |
| — | |
| — | |
| Gas Starter |
Tax History
| Year | Property Taxes |
|---|---|
| 2011 | $10,115 |
| 2018 | $48,483 |
Contact Agent
Nearby Similar Homes
Contact Agent
Listing Provided By
Brush Hill, Inc., REALTORS









