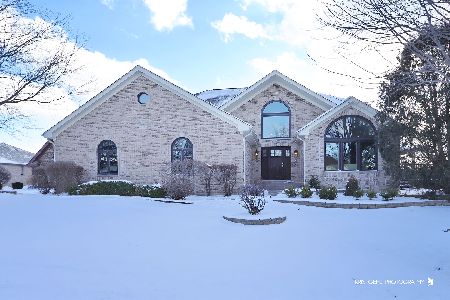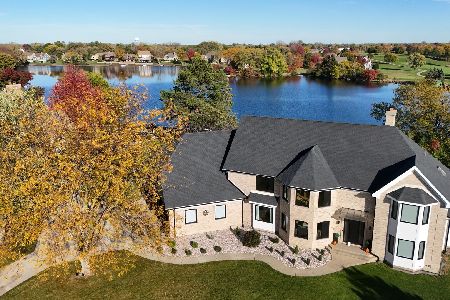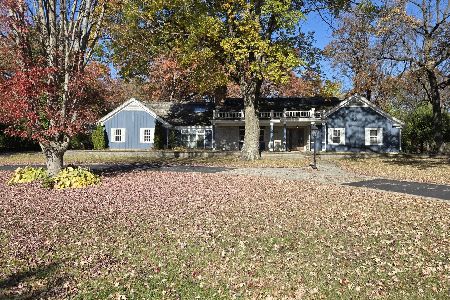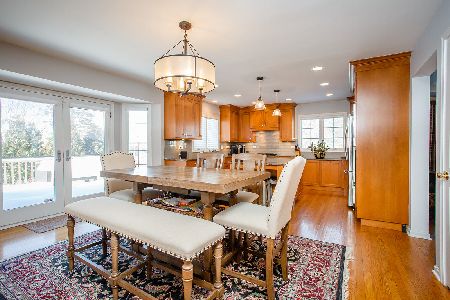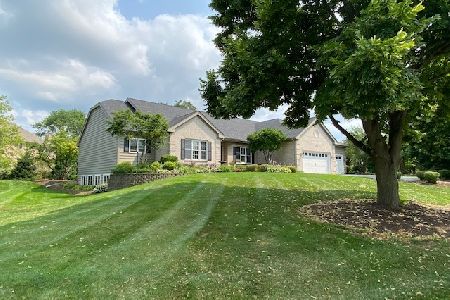7602 Bonnie Ridge Road, Lakewood, Illinois 60014
$700,000
|
Sold
|
|
| Status: | Closed |
| Sqft: | 7,030 |
| Cost/Sqft: | $107 |
| Beds: | 5 |
| Baths: | 5 |
| Year Built: | 1989 |
| Property Taxes: | $17,280 |
| Days On Market: | 3628 |
| Lot Size: | 1,06 |
Description
Perfect location! Lakefront & on a culdesac in coveted Turnberry! This impressive cape cod style home has it all! 5 beds including 1st floor master w/newly remodeled master bath, large eat in kitchen w/SS appliances, granite counters & custom cherry cabinetry. Home features hardwood floors, plantation shutters, custom window treatments, and substantial crown molding. Finished bonus room over garage with built in desks & custom closets, and finished walkout basement with radiant floor heat, 2nd kitchen & exercise room. To die for mud/laundry room with 6 custom lockers, built in desk and slate floors! Enjoy lake views in the backyard from the newly refinished expansive deck, screened gazebo, or from the huge flagstone patio with outdoor kitchen & hot tub! Newer mechanicals, Pella windows, recently refurbished wood shake roof, radiant heated 3 car garage & lower level garage for golf cart! The list goes on & on; see Special Features in Add'l Info. Owners have over $1.2M into this home!
Property Specifics
| Single Family | |
| — | |
| Cape Cod | |
| 1989 | |
| Full,Walkout | |
| — | |
| Yes | |
| 1.06 |
| Mc Henry | |
| Turnberry | |
| 0 / Not Applicable | |
| None | |
| Public | |
| Public Sewer | |
| 09163525 | |
| 1811401010 |
Nearby Schools
| NAME: | DISTRICT: | DISTANCE: | |
|---|---|---|---|
|
Grade School
West Elementary School |
47 | — | |
|
Middle School
Richard F Bernotas Middle School |
47 | Not in DB | |
|
High School
Crystal Lake Central High School |
155 | Not in DB | |
Property History
| DATE: | EVENT: | PRICE: | SOURCE: |
|---|---|---|---|
| 20 Sep, 2016 | Sold | $700,000 | MRED MLS |
| 11 Aug, 2016 | Under contract | $749,000 | MRED MLS |
| — | Last price change | $795,000 | MRED MLS |
| 12 Mar, 2016 | Listed for sale | $795,000 | MRED MLS |
Room Specifics
Total Bedrooms: 5
Bedrooms Above Ground: 5
Bedrooms Below Ground: 0
Dimensions: —
Floor Type: Carpet
Dimensions: —
Floor Type: Carpet
Dimensions: —
Floor Type: Carpet
Dimensions: —
Floor Type: —
Full Bathrooms: 5
Bathroom Amenities: Whirlpool,Separate Shower,Double Sink
Bathroom in Basement: 1
Rooms: Kitchen,Bonus Room,Bedroom 5,Exercise Room,Recreation Room,Screened Porch
Basement Description: Finished
Other Specifics
| 3 | |
| Concrete Perimeter | |
| Asphalt,Brick,Circular | |
| Deck, Patio, Hot Tub, Porch Screened, Gazebo | |
| Cul-De-Sac,Landscaped,Water Rights,Water View | |
| 152X305X73X78X262 | |
| Unfinished | |
| Full | |
| Vaulted/Cathedral Ceilings, Hot Tub, Hardwood Floors, First Floor Bedroom, First Floor Laundry, First Floor Full Bath | |
| Double Oven, Microwave, Dishwasher, Refrigerator, High End Refrigerator, Washer, Dryer, Disposal, Trash Compactor, Stainless Steel Appliance(s), Wine Refrigerator | |
| Not in DB | |
| Tennis Courts, Water Rights, Street Lights, Street Paved | |
| — | |
| — | |
| Wood Burning, Gas Log, Gas Starter |
Tax History
| Year | Property Taxes |
|---|---|
| 2016 | $17,280 |
Contact Agent
Nearby Similar Homes
Nearby Sold Comparables
Contact Agent
Listing Provided By
Berkshire Hathaway HomeServices Starck Real Estate

