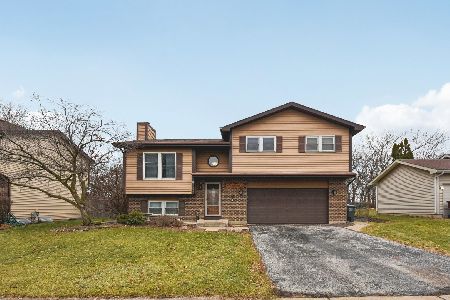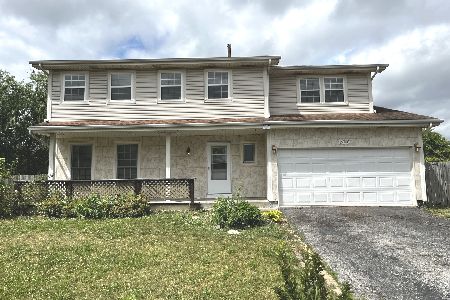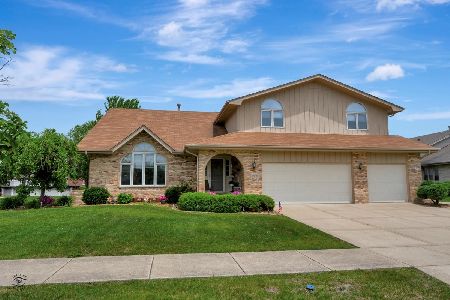7606 Bayfield Drive, Tinley Park, Illinois 60487
$325,000
|
Sold
|
|
| Status: | Closed |
| Sqft: | 2,828 |
| Cost/Sqft: | $118 |
| Beds: | 4 |
| Baths: | 3 |
| Year Built: | 2004 |
| Property Taxes: | $9,285 |
| Days On Market: | 2544 |
| Lot Size: | 0,26 |
Description
This beautiful 4 Bedroom, 3 Bath home nestled in desirable Brookside Glen Subdivision is perfectly situated on an interior neighborhood Cul-De-Sac street. Inviting open Foyer w/ easy care tile floors & closet lead to Spacious Family Rm w/ brick gas fireplace is a great addition to this space. Well appointed kitchen w/ tile flooring & open sight lines to the family rm offers plenty of space to cook & entertain. 1st Fl Study makes for perfect office or playroom. Large 1st Fl Laundry Rm allows entry from attached 3 Car Garage. Master Suite w/ Walk In Closet, Jetted Tub, Separate shower & Double Vanity welcome you w/ appealing Wood Ceiling beam upgrade. Add'l 3 Bedrooms w/ Shared bath are generously sized w/ Extended closets & additional WIC in the 4th BR. Delightful brick paver patio, lawn sprinkler system & FULL Basement are also here! Located near numerous parks, ponds & a prime location to the Metra station, Interstate access & award winning schools. A MUST SEE!
Property Specifics
| Single Family | |
| — | |
| Colonial | |
| 2004 | |
| Full | |
| INNISHMOR | |
| No | |
| 0.26 |
| Will | |
| Brookside Glen | |
| 25 / Annual | |
| None | |
| Lake Michigan | |
| Public Sewer | |
| 10264752 | |
| 1909121070290000 |
Nearby Schools
| NAME: | DISTRICT: | DISTANCE: | |
|---|---|---|---|
|
Grade School
Dr Julian Rogus School |
161 | — | |
|
Middle School
Summit Hill Junior High School |
161 | Not in DB | |
|
High School
Lincoln-way East High School |
210 | Not in DB | |
|
Alternate Elementary School
Walker Intermediate School |
— | Not in DB | |
Property History
| DATE: | EVENT: | PRICE: | SOURCE: |
|---|---|---|---|
| 10 May, 2019 | Sold | $325,000 | MRED MLS |
| 15 Apr, 2019 | Under contract | $334,900 | MRED MLS |
| — | Last price change | $340,000 | MRED MLS |
| 22 Feb, 2019 | Listed for sale | $340,000 | MRED MLS |
Room Specifics
Total Bedrooms: 4
Bedrooms Above Ground: 4
Bedrooms Below Ground: 0
Dimensions: —
Floor Type: Carpet
Dimensions: —
Floor Type: Carpet
Dimensions: —
Floor Type: Carpet
Full Bathrooms: 3
Bathroom Amenities: Whirlpool,Separate Shower,Double Sink
Bathroom in Basement: 0
Rooms: Eating Area,Study,Foyer,Walk In Closet
Basement Description: Unfinished
Other Specifics
| 3 | |
| — | |
| Concrete | |
| Brick Paver Patio | |
| Cul-De-Sac | |
| 84 X 136 X 7 X 76 X 133 | |
| — | |
| Full | |
| Vaulted/Cathedral Ceilings, Wood Laminate Floors, First Floor Laundry, Walk-In Closet(s) | |
| Range, Microwave, Dishwasher, Refrigerator, Washer, Dryer | |
| Not in DB | |
| Sidewalks, Street Lights, Street Paved | |
| — | |
| — | |
| — |
Tax History
| Year | Property Taxes |
|---|---|
| 2019 | $9,285 |
Contact Agent
Nearby Similar Homes
Nearby Sold Comparables
Contact Agent
Listing Provided By
Compass








