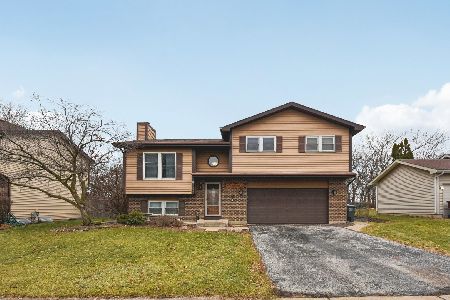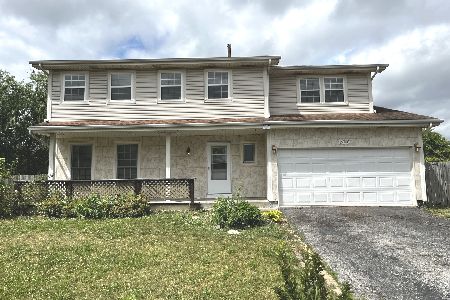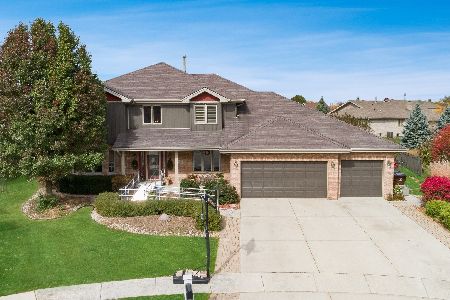7621 Newfield Lane, Tinley Park, Illinois 60487
$357,000
|
Sold
|
|
| Status: | Closed |
| Sqft: | 2,916 |
| Cost/Sqft: | $127 |
| Beds: | 4 |
| Baths: | 3 |
| Year Built: | 2004 |
| Property Taxes: | $10,659 |
| Days On Market: | 2957 |
| Lot Size: | 0,27 |
Description
LOCATION LOCATION LOCATION! Amazing 4 Bedroom, 2.5 Bathroom Home features 3 Car Garage, Finished Basement w/Pool Table, Projector/Home Theater Equipment, and LARGE Paver Brick Patio w/Seating Wall (pond views)! Classic Red Brick Front Elevation offers Covered Entry Portico. Beautiful Hardwood flooring in the Large Open Foyer space and throughout most of the First Floor. Striking Quartz Countertops, Stainless Steel Appliances, Pendant Lighting, Extensive Cabinetry and Breakfast Bar Seating are offered in this Well Planned Kitchen. 1st Floor Laundry/Mud Room with TONS of Cabinet Space and Exterior Entry from the side yard. TONS of natural light. Master Suite with HUGE Walk-In Closet and private bath with Dual Vanity. Spacious additional 3 Bedrooms share Hallway Bath. Highly Rated Schools, Close to Parks, Shopping, Metra (2.5 Miles to Tinley-80th Ave Station) and Highway Access (1.5 Miles to I-80) all on a Quiet Interior Neighborhood Street. ~ Welcome Home ~
Property Specifics
| Single Family | |
| — | |
| — | |
| 2004 | |
| Partial | |
| CRANNA II | |
| No | |
| 0.27 |
| Will | |
| Brookside Glen | |
| 25 / Annual | |
| Other | |
| Lake Michigan | |
| Public Sewer, Sewer-Storm | |
| 09826990 | |
| 1909121070220000 |
Nearby Schools
| NAME: | DISTRICT: | DISTANCE: | |
|---|---|---|---|
|
Grade School
Dr Julian Rogus School |
161 | — | |
|
Middle School
Summit Hill Junior High School |
161 | Not in DB | |
|
High School
Lincoln-way East High School |
210 | Not in DB | |
|
Alternate Elementary School
Walker Intermediate School |
— | Not in DB | |
Property History
| DATE: | EVENT: | PRICE: | SOURCE: |
|---|---|---|---|
| 30 Jan, 2009 | Sold | $372,900 | MRED MLS |
| 8 Jan, 2009 | Under contract | $381,900 | MRED MLS |
| 1 Jan, 2009 | Listed for sale | $381,900 | MRED MLS |
| 4 Apr, 2018 | Sold | $357,000 | MRED MLS |
| 19 Feb, 2018 | Under contract | $369,900 | MRED MLS |
| 5 Jan, 2018 | Listed for sale | $369,900 | MRED MLS |
Room Specifics
Total Bedrooms: 4
Bedrooms Above Ground: 4
Bedrooms Below Ground: 0
Dimensions: —
Floor Type: Carpet
Dimensions: —
Floor Type: Carpet
Dimensions: —
Floor Type: Carpet
Full Bathrooms: 3
Bathroom Amenities: Double Sink
Bathroom in Basement: 0
Rooms: Eating Area,Recreation Room,Foyer
Basement Description: Finished,Crawl
Other Specifics
| 3 | |
| Concrete Perimeter | |
| Concrete | |
| Brick Paver Patio | |
| — | |
| 110X130X65X130 | |
| — | |
| Full | |
| Vaulted/Cathedral Ceilings, Hardwood Floors, First Floor Laundry | |
| Range, Microwave, Dishwasher, Refrigerator, Washer, Dryer, Stainless Steel Appliance(s) | |
| Not in DB | |
| Park, Lake, Curbs, Sidewalks, Street Paved | |
| — | |
| — | |
| — |
Tax History
| Year | Property Taxes |
|---|---|
| 2009 | $8,633 |
| 2018 | $10,659 |
Contact Agent
Nearby Similar Homes
Nearby Sold Comparables
Contact Agent
Listing Provided By
RE/MAX Professionals Select







