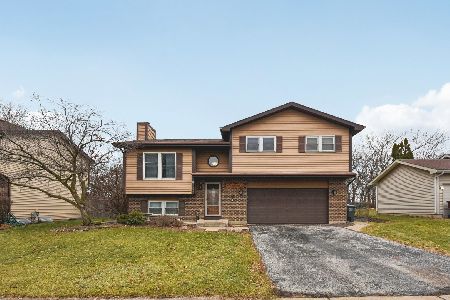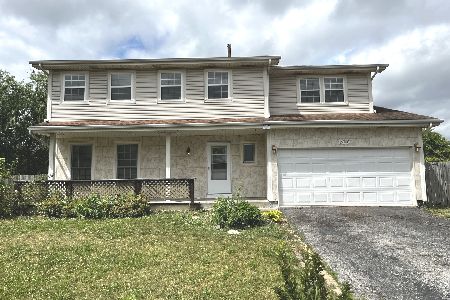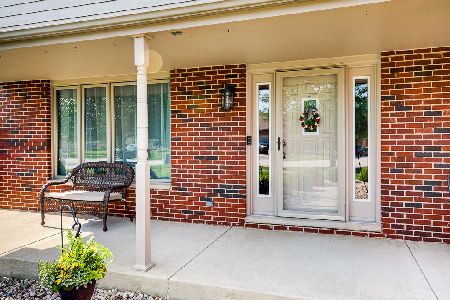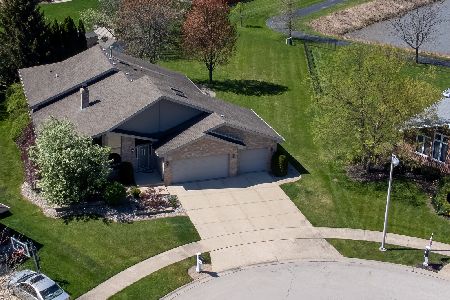7613 Bayfield Drive, Tinley Park, Illinois 60487
$410,000
|
Sold
|
|
| Status: | Closed |
| Sqft: | 4,290 |
| Cost/Sqft: | $98 |
| Beds: | 4 |
| Baths: | 3 |
| Year Built: | 2004 |
| Property Taxes: | $10,513 |
| Days On Market: | 1698 |
| Lot Size: | 0,25 |
Description
This amazing, spacious & nicely updated home is nestled on a quiet cul-de-sac with Southern exposure allowing loads of natural sunlight to flow through. Features: A vaulted & beamed formal living room & formal dining room with gleaming hardwood flooring; Vaulted kitchen with newer granite counters, stainless steel appliances, oversized plank tile & built-in desk; Family room with newer hardwood flooring (with lifetime warranty), cozy gas fireplace & door to the concrete patio overlooking the large yard; Powder room with newer granite vanity; Solid oak 6 panel doors & gleaming hardwood flooring throughout; Laundry/mudroom with sink & newer washer/dryer & service door to yard; All updated baths with granite vanities & Moen faucets; Desirable 3 car garage; 4 bedrooms all with hardwood flooring & ceiling fans; Master suite that boasts a large, walk-in closet & private, updated bath; Bedroom #2 with double closets; Tall, finished, insulated 1500 square foot basement that offers a 2nd kitchen with all appliances & granite backsplash & recreation room with an abundance of can lights (great for entertaining or related living); Plenty of storage; Newer AC, water heater & battery back up sump.
Property Specifics
| Single Family | |
| — | |
| Quad Level | |
| 2004 | |
| Full | |
| BALLINARY II | |
| No | |
| 0.25 |
| Will | |
| Brookside Glen | |
| 25 / Annual | |
| None | |
| Lake Michigan | |
| Public Sewer | |
| 11127458 | |
| 1909121070340000 |
Nearby Schools
| NAME: | DISTRICT: | DISTANCE: | |
|---|---|---|---|
|
High School
Lincoln-way East High School |
210 | Not in DB | |
Property History
| DATE: | EVENT: | PRICE: | SOURCE: |
|---|---|---|---|
| 18 Aug, 2021 | Sold | $410,000 | MRED MLS |
| 23 Jun, 2021 | Under contract | $419,900 | MRED MLS |
| 17 Jun, 2021 | Listed for sale | $419,900 | MRED MLS |
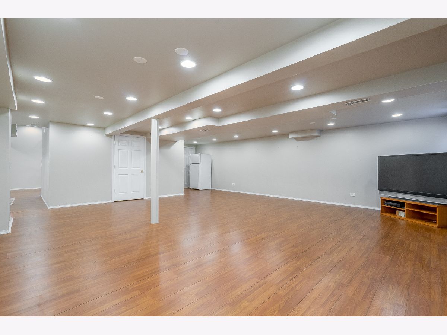
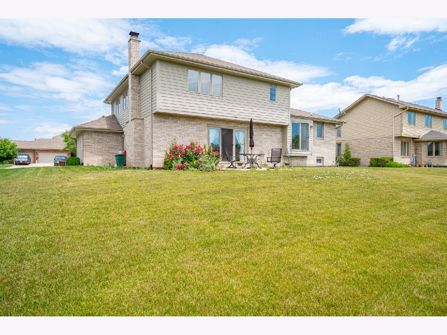
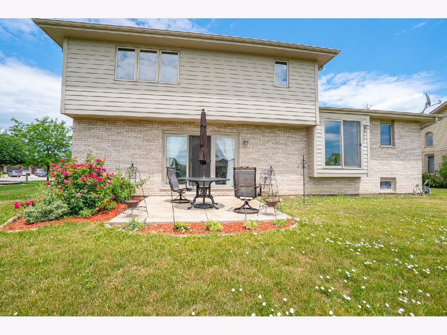
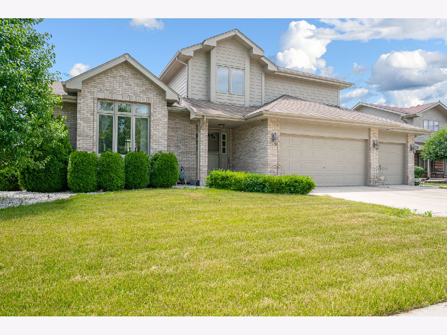
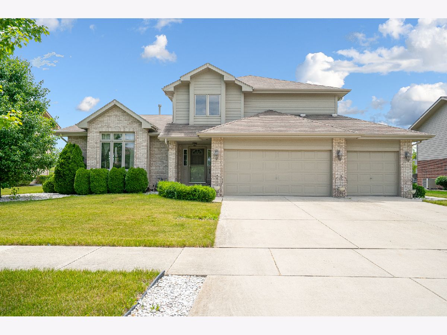
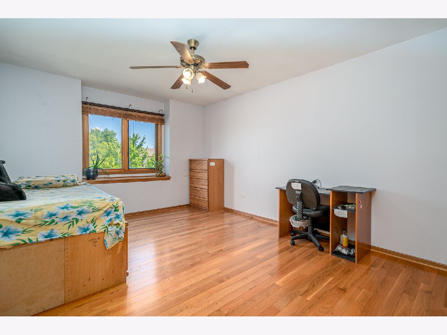
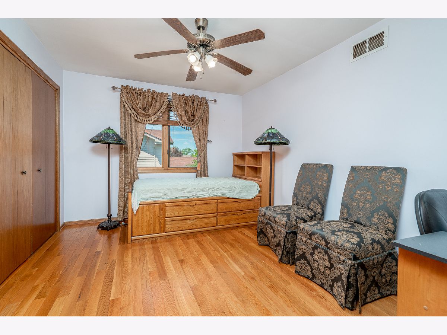
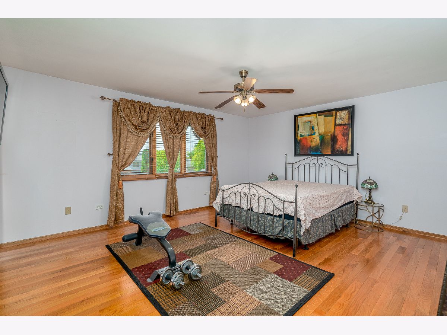
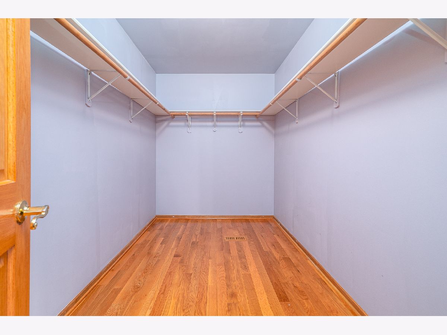
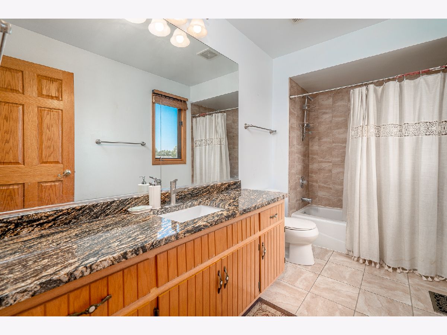
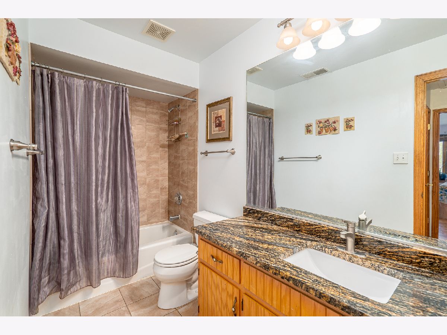
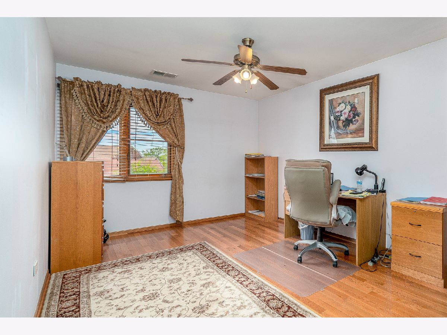
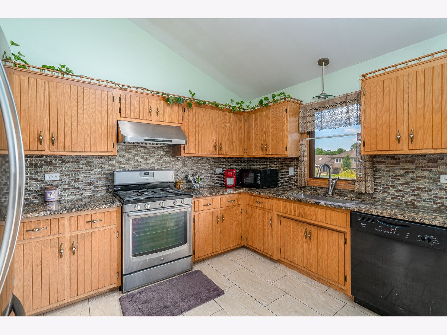
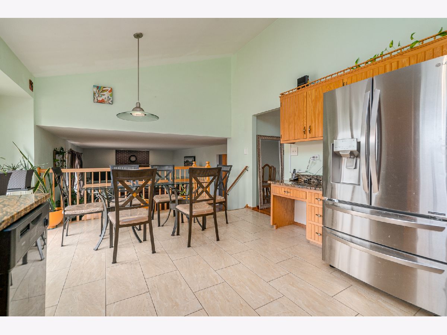
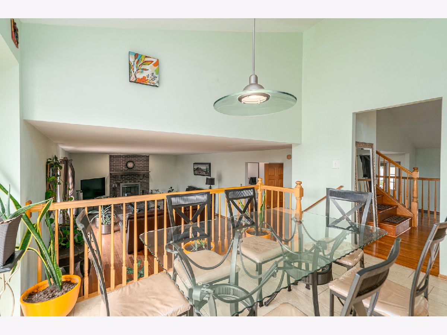
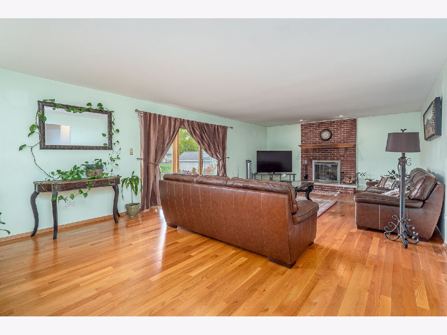
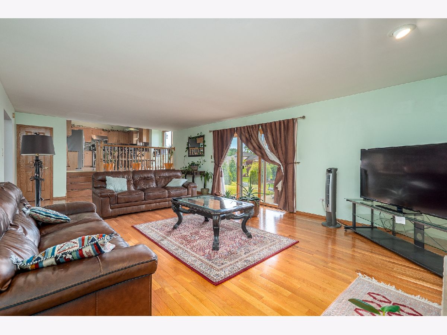
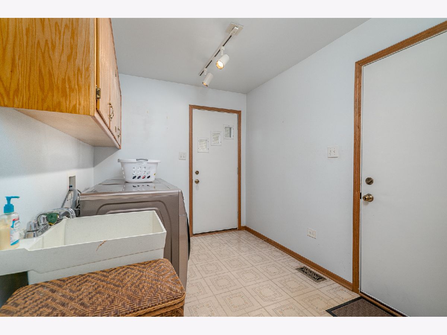
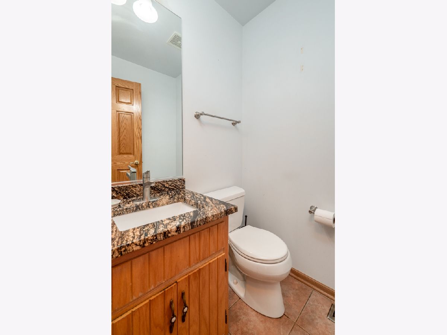
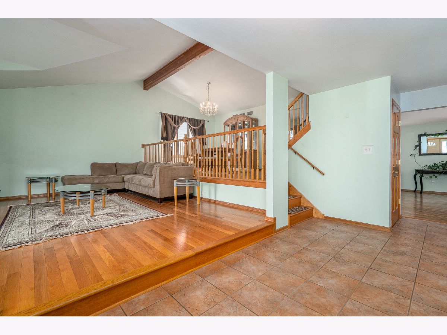
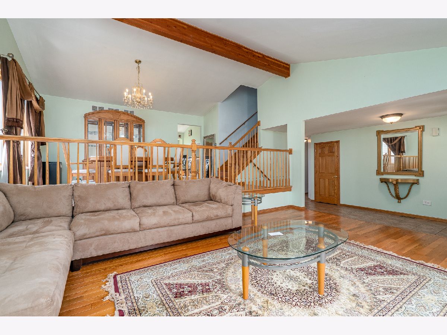
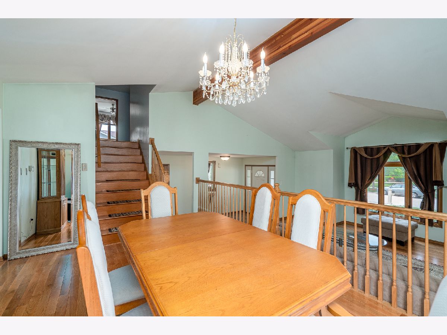
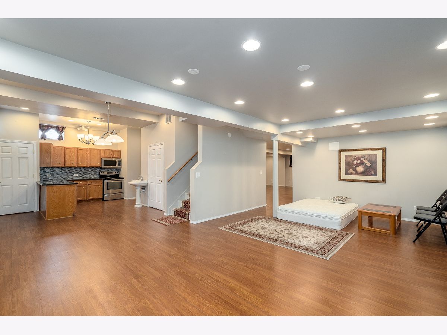
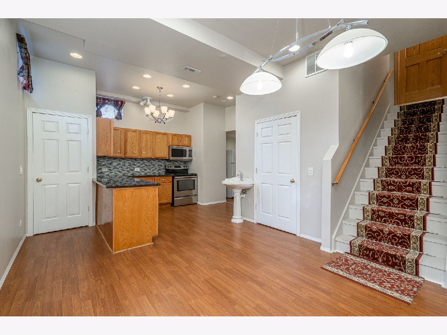
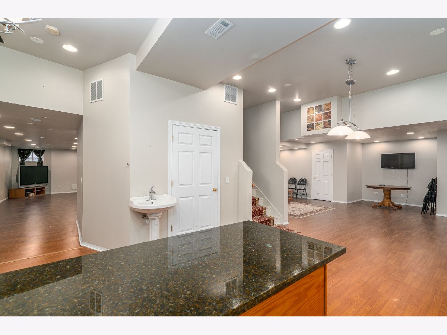
Room Specifics
Total Bedrooms: 4
Bedrooms Above Ground: 4
Bedrooms Below Ground: 0
Dimensions: —
Floor Type: Hardwood
Dimensions: —
Floor Type: Hardwood
Dimensions: —
Floor Type: Hardwood
Full Bathrooms: 3
Bathroom Amenities: —
Bathroom in Basement: 0
Rooms: Recreation Room,Foyer,Kitchen
Basement Description: Finished,9 ft + pour,Rec/Family Area,Storage Space
Other Specifics
| 3 | |
| Concrete Perimeter | |
| Concrete | |
| Patio, Storms/Screens | |
| Cul-De-Sac | |
| 85X132 | |
| — | |
| Full | |
| Vaulted/Cathedral Ceilings, Hardwood Floors, Wood Laminate Floors, In-Law Arrangement, Walk-In Closet(s), Ceiling - 10 Foot | |
| Range, Microwave, Dishwasher, Refrigerator, Washer, Dryer, Stainless Steel Appliance(s) | |
| Not in DB | |
| Park, Curbs, Sidewalks, Street Lights, Street Paved | |
| — | |
| — | |
| Gas Starter |
Tax History
| Year | Property Taxes |
|---|---|
| 2021 | $10,513 |
Contact Agent
Nearby Similar Homes
Nearby Sold Comparables
Contact Agent
Listing Provided By
Century 21 Affiliated

