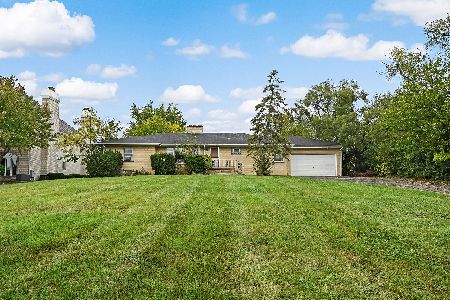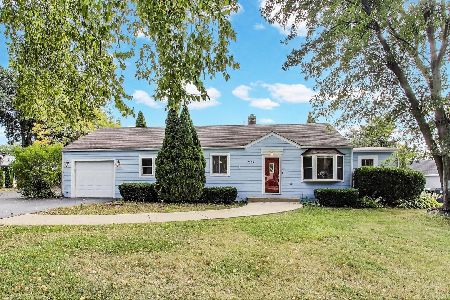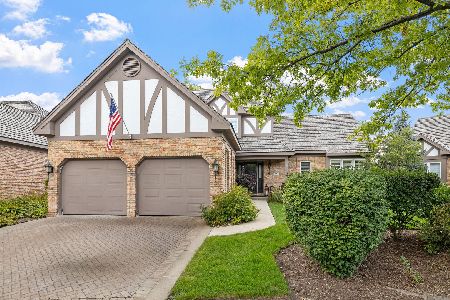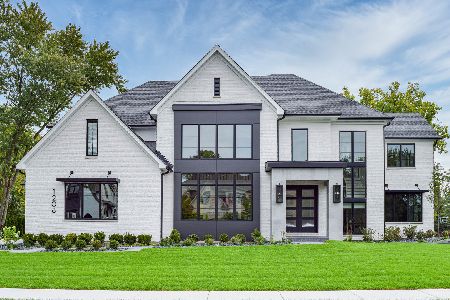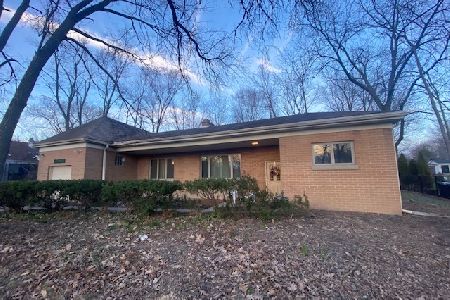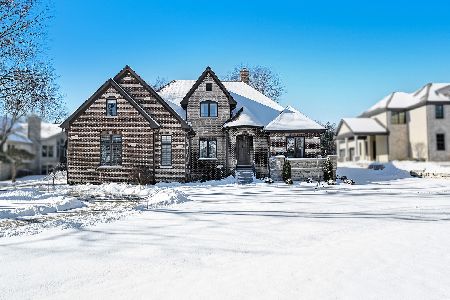7607 Hamilton Avenue, Burr Ridge, Illinois 60527
$700,000
|
Sold
|
|
| Status: | Closed |
| Sqft: | 4,622 |
| Cost/Sqft: | $169 |
| Beds: | 3 |
| Baths: | 4 |
| Year Built: | 1956 |
| Property Taxes: | $9,134 |
| Days On Market: | 1831 |
| Lot Size: | 0,00 |
Description
Dare to dream with this unique custom home in wonderful Burr Ridge. This is the perfect home for a hobbyist or someone needing space for a home business with an incredible 9 car garage that's nearly 1,500 sq. ft., and an additional 500+ sq. ft. of storage/office space. The storage area can also be transformed into additional living space. An oversized asphalt driveway makes parking a breeze, easily accommodating 9 cars. Speaking of breeze, the long breezeway with its brick paver walkway and exposed wood beams over exterior plaster evokes a Spanish feel; and allows you to freely move from the home to the garage and storage/office space without worrying about rain or snow. The end of the breezeway opens to your own private retreat with stunning landscaping, stonework, and a pond-less acoustic waterfall, all of which are complemented by the worry-free composite decking. This space is made even more special by a large three-season room with wet bar, perfect for gatherings and escaping the sun while still enjoying the outdoors. An indoor greenhouse is ready to be filled with flowers or organic vegetables. Completing the exterior features is a covered rear patio of nearly 1,000 sq. ft. that looks out onto the pastoral rear yard and exterior storage shed of the nearly 1 acre lot. The main entrance sets the tone for the elegance and craftsmanship of this home with its ornately hand-carved carved Brazilian rosewood double doors leading to the great room clad in rich oak wainscoting, crown molding, and custom-built library shelving. Stay cozy on cool winter nights snuggling by the warm gas fireplace. The kitchen area includes space for a table seating 8, and a comfortable sitting room. Laundry is located on the main floor and serves as a mechanical room for easy maintenance. The main floor full bath offers a jacuzzi style tub with an overhead skylight perfect for star gazing after a long day. A billiards room leads to the family room with a second kitchen and gas fireplace with patio doors to the courtyard. Rounding out the first floor is another full bath with a relaxing custom redwood lined Helo sauna. When it's time to rest and recharge, a spiral staircase leads up to the larger than life master suite with an expansive master bath and second jacuzzi tub, walk in closet, and lounge area. Enjoy the wonderful nature views from the balcony overlooking the garden and waterfall, and a private entrance to a bonus room that can be used as a nursery, workout room, or second office. Two more spacious bedrooms and another full bath complete the upper level, with a second staircase connecting to the kitchen area. This exceptional DuPage County location is just minutes from I-55, I-294, the thriving Burr Ridge Village Center, and is in the well rated Gower and Hinsdale South school districts. From the large lot, amazing entertaining spaces, massive garage and home office space, to the incredible courtyard and master suite, this is a truly unique find that was built with love.
Property Specifics
| Single Family | |
| — | |
| — | |
| 1956 | |
| — | |
| — | |
| No | |
| — |
| Du Page | |
| — | |
| — / Not Applicable | |
| — | |
| — | |
| — | |
| 10958415 | |
| 0925401008 |
Nearby Schools
| NAME: | DISTRICT: | DISTANCE: | |
|---|---|---|---|
|
Grade School
Gower West Elementary School |
62 | — | |
|
Middle School
Gower Middle School |
62 | Not in DB | |
|
High School
Hinsdale South High School |
86 | Not in DB | |
Property History
| DATE: | EVENT: | PRICE: | SOURCE: |
|---|---|---|---|
| 26 May, 2022 | Sold | $700,000 | MRED MLS |
| 18 Mar, 2022 | Under contract | $779,500 | MRED MLS |
| 12 Jan, 2021 | Listed for sale | $779,500 | MRED MLS |
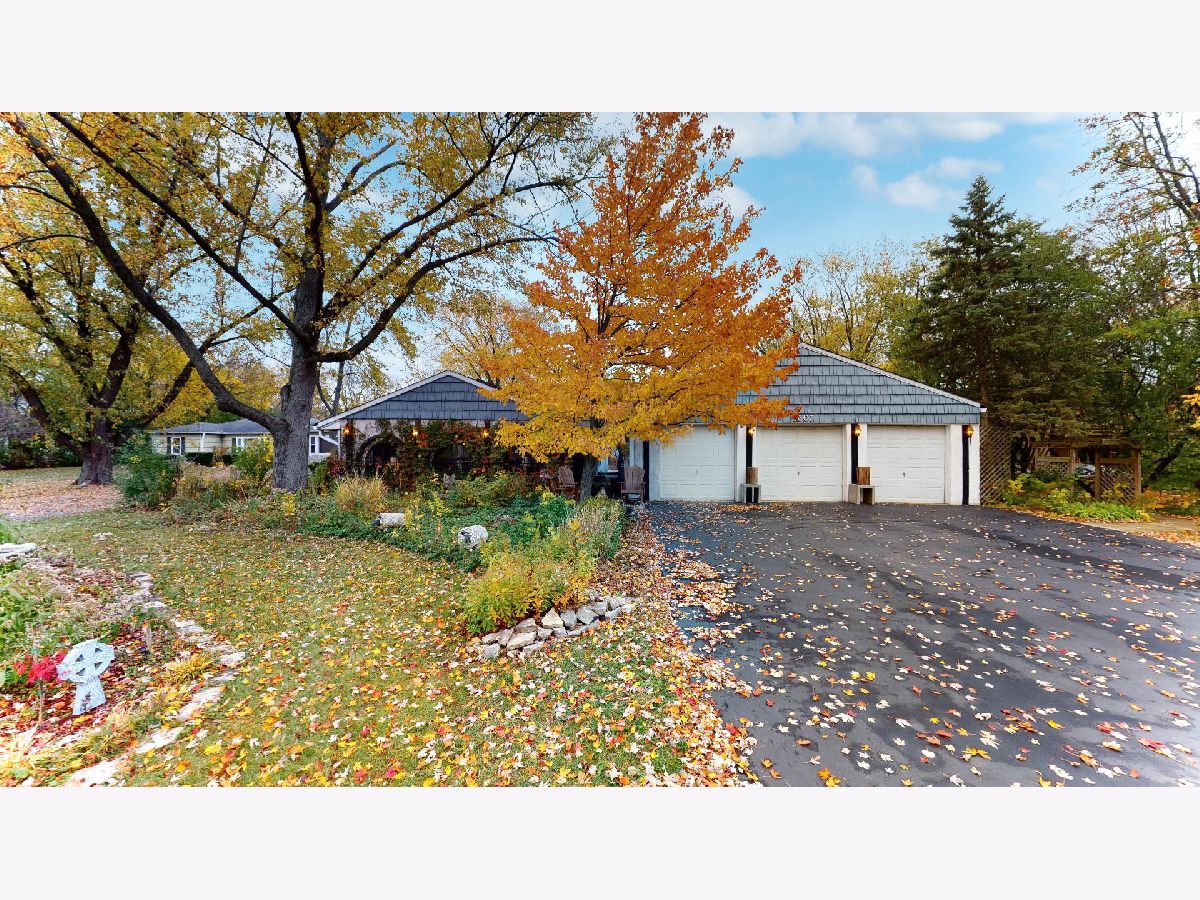
Room Specifics
Total Bedrooms: 3
Bedrooms Above Ground: 3
Bedrooms Below Ground: 0
Dimensions: —
Floor Type: —
Dimensions: —
Floor Type: —
Full Bathrooms: 4
Bathroom Amenities: Whirlpool
Bathroom in Basement: 0
Rooms: —
Basement Description: None
Other Specifics
| 9 | |
| — | |
| Asphalt | |
| — | |
| — | |
| 100X403 | |
| — | |
| — | |
| — | |
| — | |
| Not in DB | |
| — | |
| — | |
| — | |
| — |
Tax History
| Year | Property Taxes |
|---|---|
| 2022 | $9,134 |
Contact Agent
Nearby Similar Homes
Nearby Sold Comparables
Contact Agent
Listing Provided By
Keller Williams Infinity

